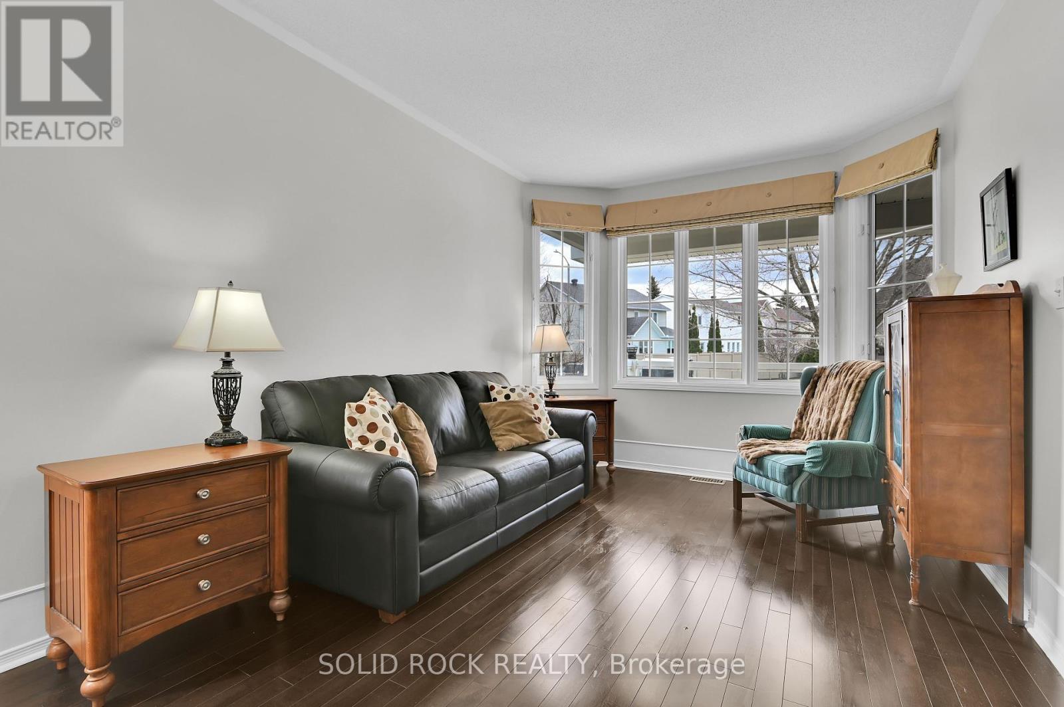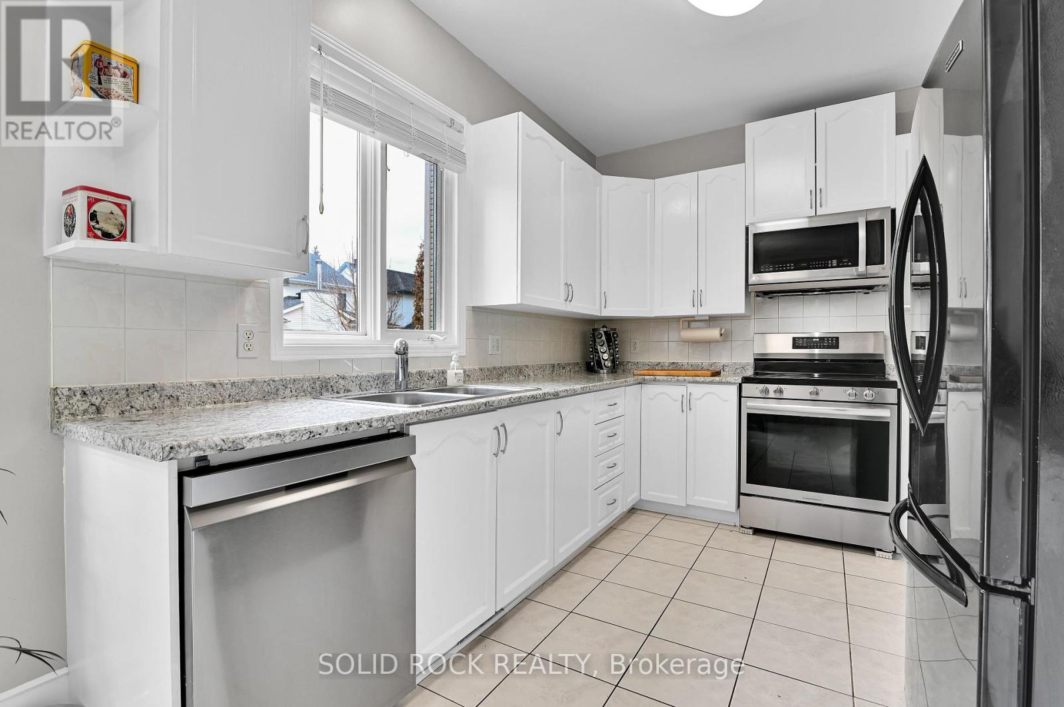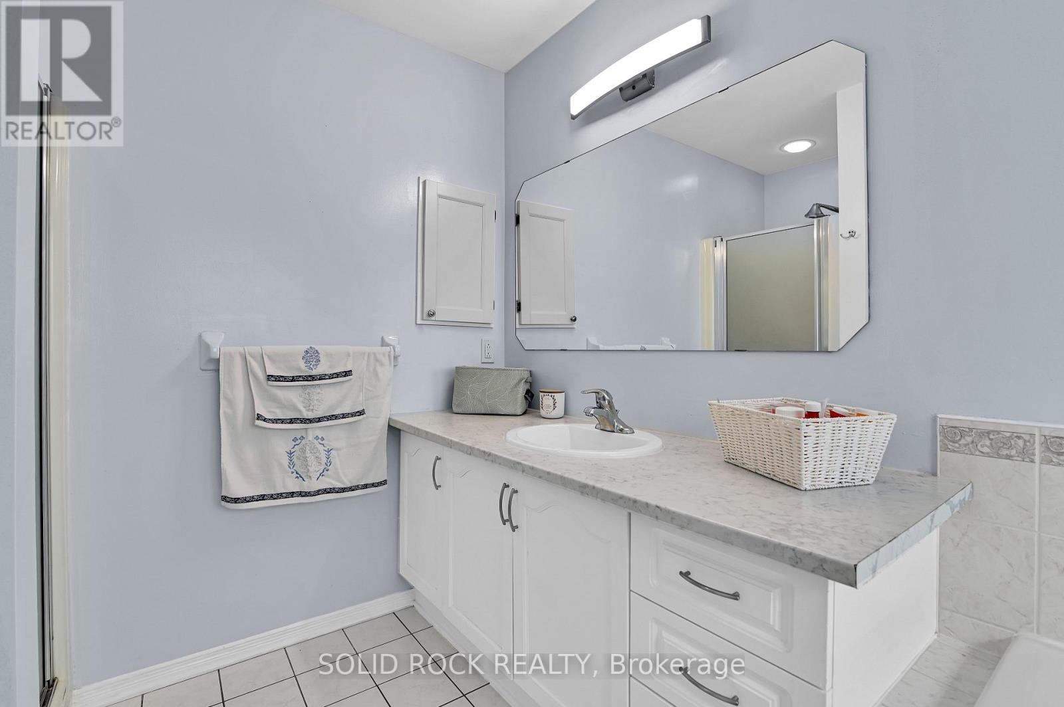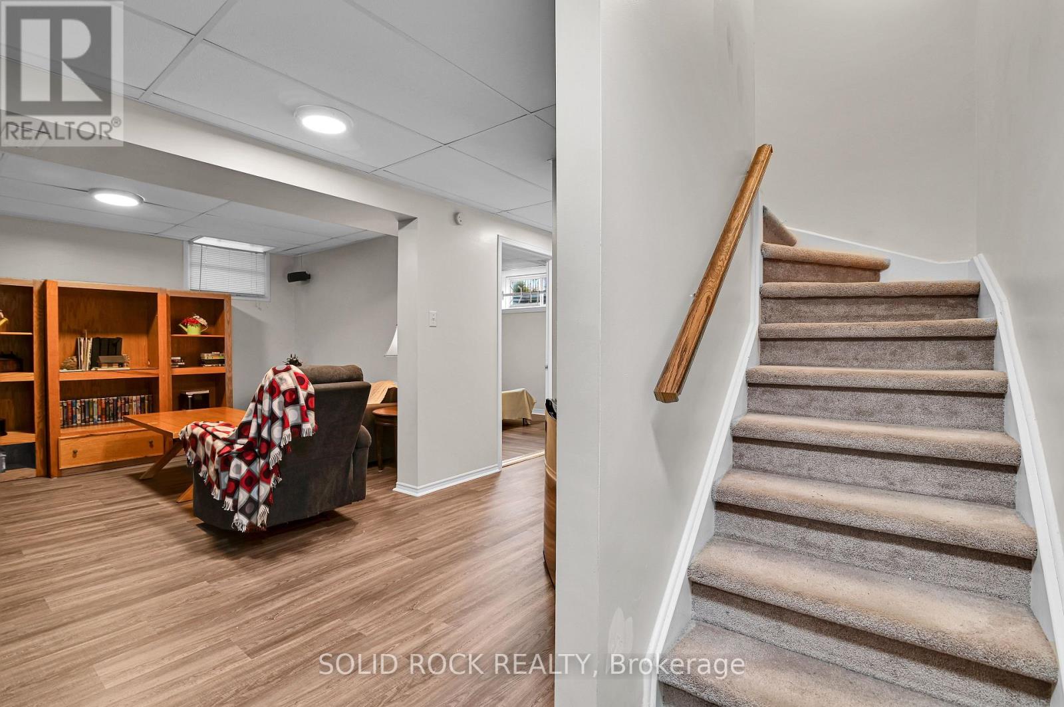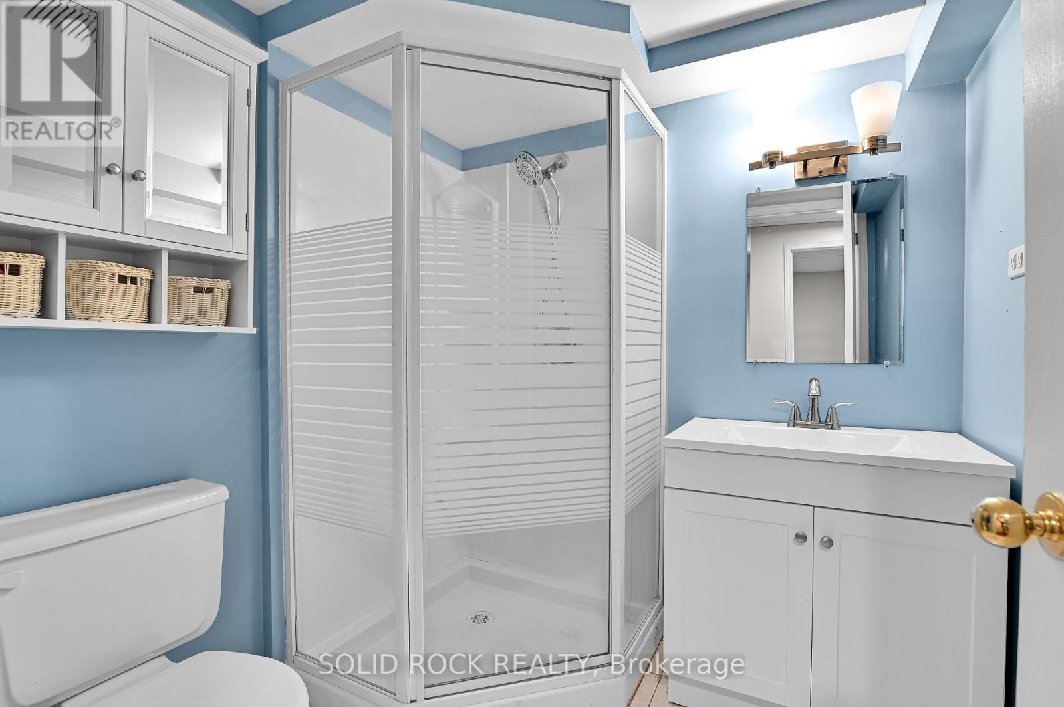5 卧室
4 浴室
2000 - 2500 sqft
壁炉
中央空调
风热取暖
$850,000
Step into this inviting Coscan Adventura model nestled in a peaceful, family-oriented neighborhood. A charming front porch with clear surround welcomes you into a spacious ceramic-tiled foyer, where a sweeping curved staircase sets the stage for this warm and elegant home. The bright eat-in kitchen features sleek stainless steel appliances, granite countertops, and fresh white cabinetry offering abundant storage. It flows effortlessly to the backyard, making indoor-outdoor entertaining seamless. Adjacent to the kitchen, the family room is filled with natural light and showcases a cozy gas fireplace framed by built-in display cabinets - perfect for relaxed evenings. Entertain guests with ease in the formal living and dining areas, which offer beautiful hardwood flooring, a bay window, and elegant chandelier lighting. Upstairs, discover four generous bedrooms, including a spacious primary retreat with vaulted ceilings, a walk-in closet, and a luxurious 4-piece ensuite bath. The fully finished lower level is a versatile space with a fifth bedroom, full bath, and a large recreation room, ideal for a media zone, personal gym, or home office. Ample storage means everything has a place, making organization simple. Outdoor living shines here, with a lovely pergola, raised garden beds for the green thumb, a handy shed, and plenty of room to enjoy the seasons. A two-car garage with opener completes the package. Located close to schools, community parks, shopping centers, and transit routes, this home delivers the perfect mix of comfort, space, and convenience. Book your private showing today. Homes like this don't wait around long. (id:44758)
Open House
此属性有开放式房屋!
开始于:
2:00 pm
结束于:
4:00 pm
房源概要
|
MLS® Number
|
X12102038 |
|
房源类型
|
民宅 |
|
社区名字
|
1106 - Fallingbrook/Gardenway South |
|
设备类型
|
没有 |
|
总车位
|
4 |
|
租赁设备类型
|
没有 |
|
结构
|
Patio(s) |
详 情
|
浴室
|
4 |
|
地上卧房
|
4 |
|
地下卧室
|
1 |
|
总卧房
|
5 |
|
公寓设施
|
Fireplace(s) |
|
赠送家电包括
|
Water Heater, Garage Door Opener Remote(s), 洗碗机, 烘干机, Freezer, Garage Door Opener, 炉子, 洗衣机, 冰箱 |
|
地下室进展
|
已装修 |
|
地下室类型
|
N/a (finished) |
|
施工种类
|
独立屋 |
|
空调
|
中央空调 |
|
外墙
|
砖, 乙烯基壁板 |
|
壁炉
|
有 |
|
地基类型
|
混凝土 |
|
客人卫生间(不包含洗浴)
|
1 |
|
供暖方式
|
天然气 |
|
供暖类型
|
压力热风 |
|
储存空间
|
2 |
|
内部尺寸
|
2000 - 2500 Sqft |
|
类型
|
独立屋 |
|
设备间
|
市政供水 |
车 位
土地
|
英亩数
|
无 |
|
污水道
|
Sanitary Sewer |
|
土地深度
|
107 Ft |
|
土地宽度
|
42 Ft ,8 In |
|
不规则大小
|
42.7 X 107 Ft |
|
规划描述
|
R2n[943] |
房 间
| 楼 层 |
类 型 |
长 度 |
宽 度 |
面 积 |
|
二楼 |
其它 |
3.01 m |
7.66 m |
3.01 m x 7.66 m |
|
二楼 |
浴室 |
2.78 m |
1.64 m |
2.78 m x 1.64 m |
|
二楼 |
浴室 |
3.22 m |
2.37 m |
3.22 m x 2.37 m |
|
二楼 |
主卧 |
4.53 m |
4.41 m |
4.53 m x 4.41 m |
|
二楼 |
卧室 |
4.03 m |
2.74 m |
4.03 m x 2.74 m |
|
二楼 |
卧室 |
3.21 m |
3.06 m |
3.21 m x 3.06 m |
|
二楼 |
卧室 |
3.21 m |
3.73 m |
3.21 m x 3.73 m |
|
地下室 |
娱乐,游戏房 |
6.41 m |
4.13 m |
6.41 m x 4.13 m |
|
地下室 |
其它 |
1.78 m |
1.7 m |
1.78 m x 1.7 m |
|
地下室 |
洗衣房 |
3.4 m |
2.25 m |
3.4 m x 2.25 m |
|
地下室 |
浴室 |
1.87 m |
1.84 m |
1.87 m x 1.84 m |
|
地下室 |
卧室 |
4.36 m |
2.96 m |
4.36 m x 2.96 m |
|
一楼 |
Eating Area |
2.93 m |
3.64 m |
2.93 m x 3.64 m |
|
一楼 |
餐厅 |
3.15 m |
2.99 m |
3.15 m x 2.99 m |
|
一楼 |
Mud Room |
1.81 m |
2.53 m |
1.81 m x 2.53 m |
|
一楼 |
家庭房 |
3.27 m |
4.94 m |
3.27 m x 4.94 m |
|
一楼 |
厨房 |
3.59 m |
2.68 m |
3.59 m x 2.68 m |
|
一楼 |
客厅 |
3.15 m |
4.39 m |
3.15 m x 4.39 m |
设备间
https://www.realtor.ca/real-estate/28210848/1824-mccallum-drive-ottawa-1106-fallingbrookgardenway-south







