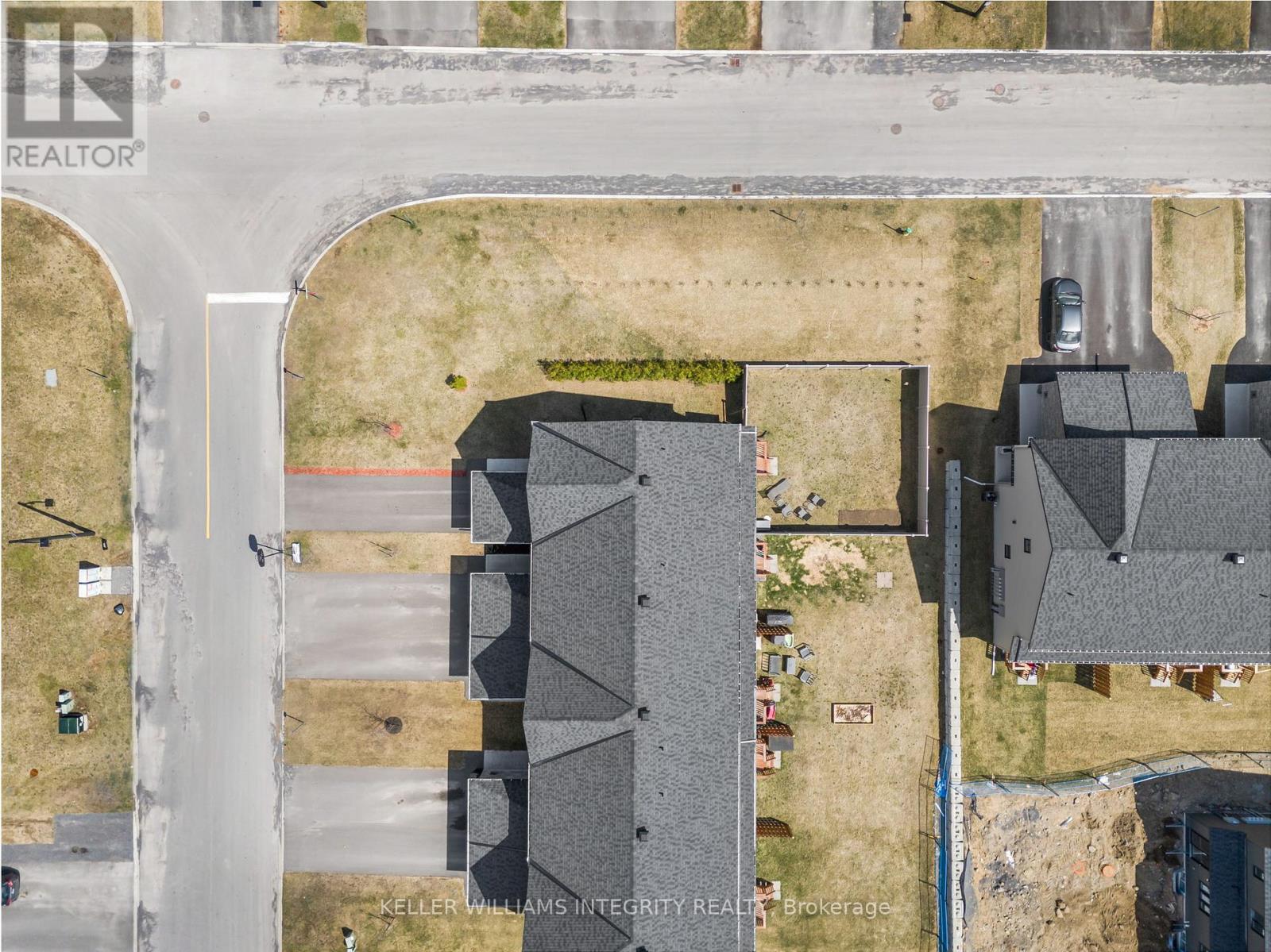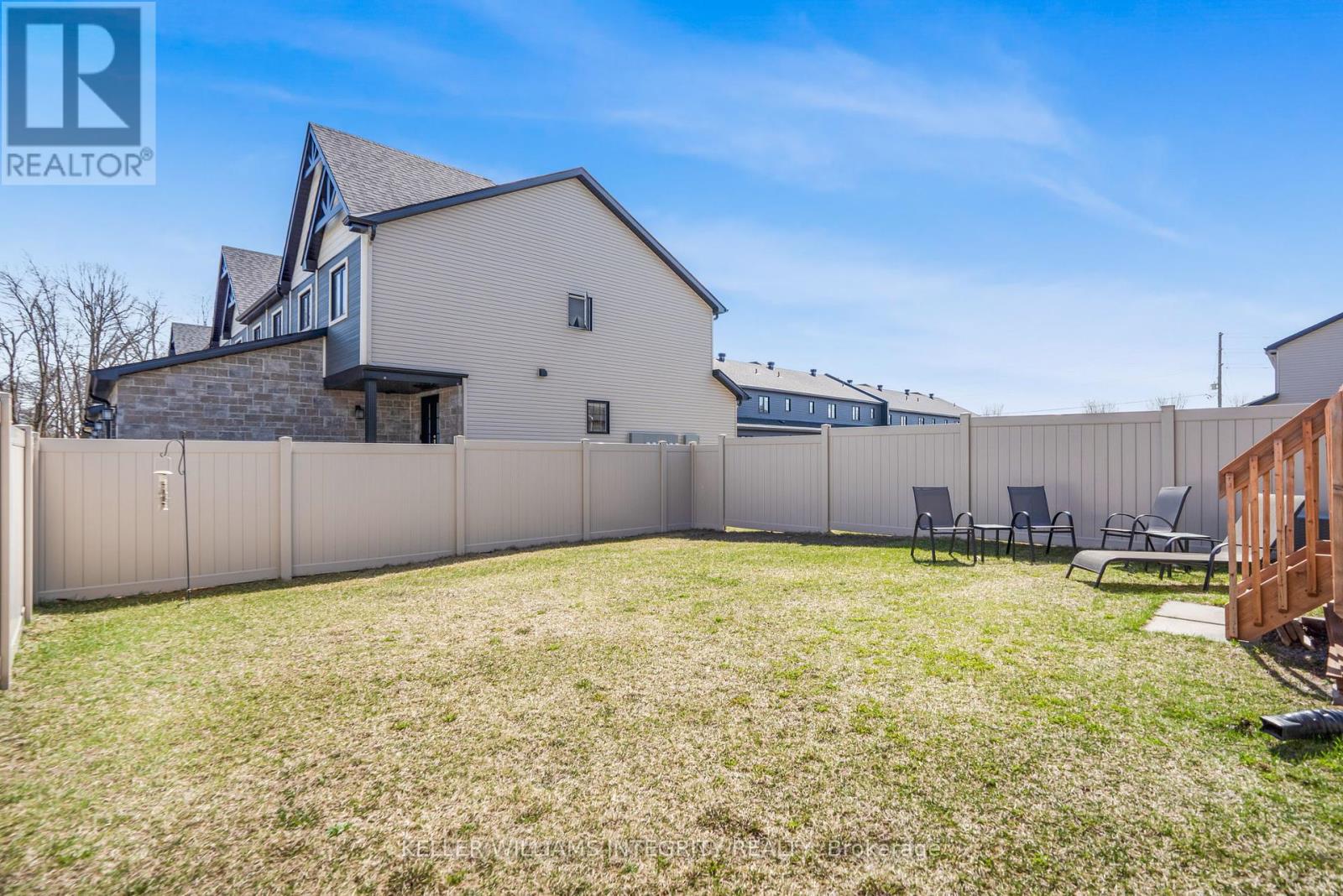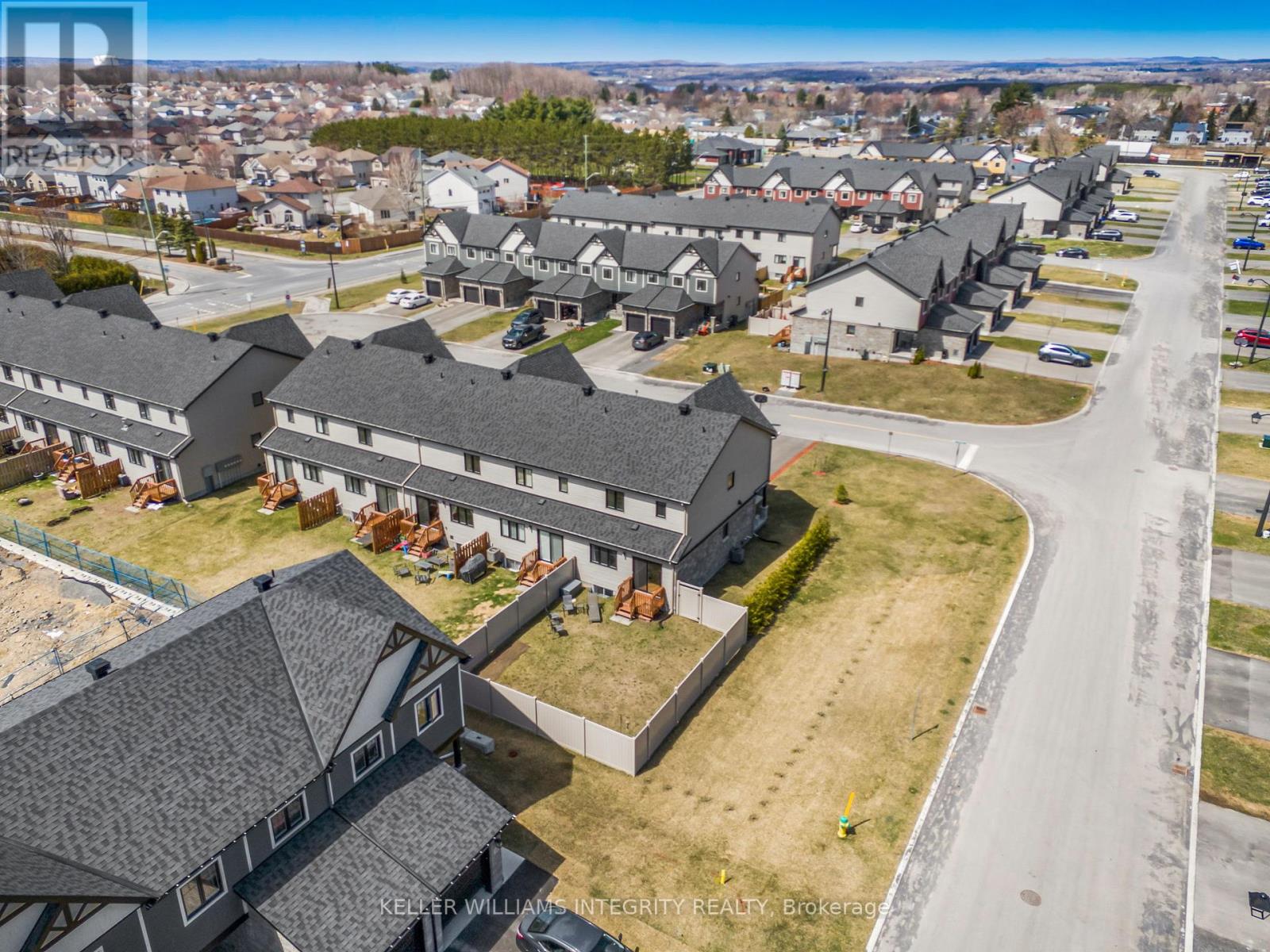3 卧室
4 浴室
1100 - 1500 sqft
中央空调
风热取暖
$549,900
Welcome to 107 Gilberte Street, where modern design meets comfortable living! This stunning 3-bedroom, 3-bathroom end unit townhouse is nestled in a vibrant community, offering the perfect sanctuary for families, professionals, and golf enthusiasts alike. Step inside this beautifully designed home and prepare to be amazed. Gleaming hardwood and ceramic flooring create a seamless flow through the bright, open concept living, dining, & kitchen areas. The heart of this home a chef's dream kitchen featuring stainless steel appliances, luxurious granite countertops, warm earthen cabinetry with elegant crown moulding, & a spacious island ideal for meal prep, casual dining, or socializing. Upstairs, you'll find 3 generously sized bedrooms, each filled with natural light & offering abundant closet space. The upper level is serviced by a well-appointed full bathroom & ensuite, ensuring both style & convenience. The fully finished basement offers endless possibilities & expands your living space with a versatile recreational room perfect for a home theater, playroom, or fitness area. Stay organized with a dedicated laundry room and ample storage. It includes a rough-in bathroom ready for you to add your own touch with the right fixtures. Furnace, ventilation, and air-conditioning equipment are all included with the home. Imagine stepping into your private backyard oasis, a lush green space with a fenced-in yard bordered by cedar hedging and a recently planted lilac hedge, the ideal spot for relaxing, gardening, or hosting family and friends. With nearby parks, recreational facilities, & easy access to local amenities, you'll enjoy the best of Rockland living. The attached garage with inside entry, coupled with additional surfaced parking, provides ample space for multiple vehicles, in your private driveway. Don't miss the opportunity to own this thoughtfully designed townhouse that perfectly blends style, functionality, and location on a peaceful cul-de-sac. Call today! (id:44758)
房源概要
|
MLS® Number
|
X12101964 |
|
房源类型
|
民宅 |
|
社区名字
|
606 - Town of Rockland |
|
设备类型
|
热水器 - Gas |
|
特征
|
Cul-de-sac, Irregular Lot Size, Flat Site |
|
总车位
|
3 |
|
租赁设备类型
|
热水器 - Gas |
详 情
|
浴室
|
4 |
|
地上卧房
|
3 |
|
总卧房
|
3 |
|
Age
|
0 To 5 Years |
|
赠送家电包括
|
Garage Door Opener Remote(s), Blinds, 洗碗机, 烘干机, 炉子, 洗衣机, 冰箱 |
|
地下室进展
|
已装修 |
|
地下室类型
|
N/a (finished) |
|
施工种类
|
附加的 |
|
空调
|
中央空调 |
|
外墙
|
砖, 乙烯基壁板 |
|
地基类型
|
混凝土浇筑 |
|
客人卫生间(不包含洗浴)
|
1 |
|
供暖方式
|
天然气 |
|
供暖类型
|
压力热风 |
|
储存空间
|
2 |
|
内部尺寸
|
1100 - 1500 Sqft |
|
类型
|
联排别墅 |
|
设备间
|
市政供水 |
车 位
土地
|
英亩数
|
无 |
|
污水道
|
Sanitary Sewer |
|
土地深度
|
120 Ft ,10 In |
|
土地宽度
|
31 Ft ,3 In |
|
不规则大小
|
31.3 X 120.9 Ft ; Yes |
|
规划描述
|
R3 |
房 间
| 楼 层 |
类 型 |
长 度 |
宽 度 |
面 积 |
|
二楼 |
浴室 |
2.766 m |
1.531 m |
2.766 m x 1.531 m |
|
二楼 |
主卧 |
4.258 m |
3.41 m |
4.258 m x 3.41 m |
|
二楼 |
浴室 |
2.328 m |
1.931 m |
2.328 m x 1.931 m |
|
二楼 |
其它 |
2.338 m |
1.434 m |
2.338 m x 1.434 m |
|
二楼 |
卧室 |
3.013 m |
3.279 m |
3.013 m x 3.279 m |
|
二楼 |
卧室 |
3.285 m |
2.739 m |
3.285 m x 2.739 m |
|
Lower Level |
娱乐,游戏房 |
5.345 m |
5.197 m |
5.345 m x 5.197 m |
|
Lower Level |
洗衣房 |
2.604 m |
1.63 m |
2.604 m x 1.63 m |
|
Lower Level |
浴室 |
2.021 m |
1.987 m |
2.021 m x 1.987 m |
|
一楼 |
门厅 |
3.353 m |
1.805 m |
3.353 m x 1.805 m |
|
一楼 |
厨房 |
4.112 m |
2.439 m |
4.112 m x 2.439 m |
|
一楼 |
餐厅 |
3.498 m |
2.464 m |
3.498 m x 2.464 m |
|
一楼 |
客厅 |
5.481 m |
3.424 m |
5.481 m x 3.424 m |
https://www.realtor.ca/real-estate/28210570/107-gilberte-street-clarence-rockland-606-town-of-rockland





































