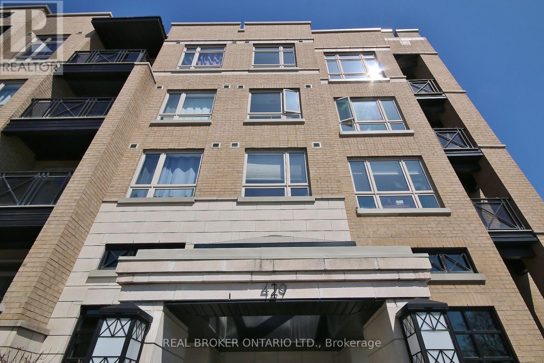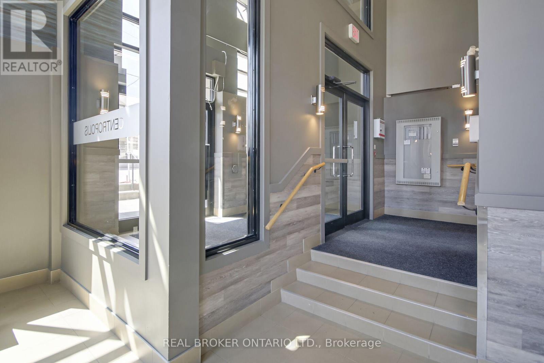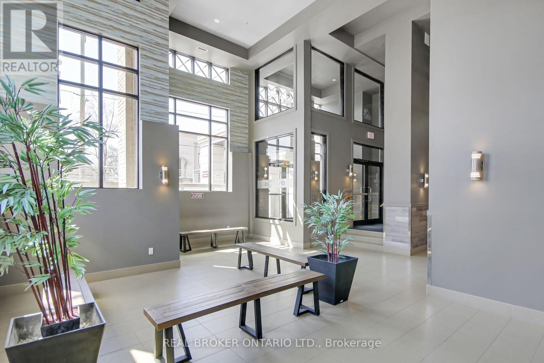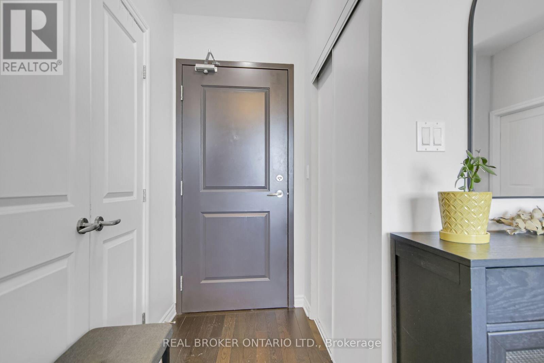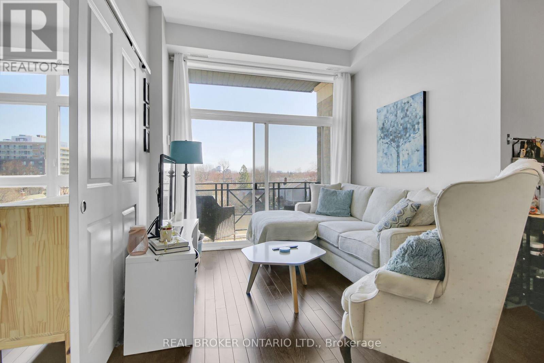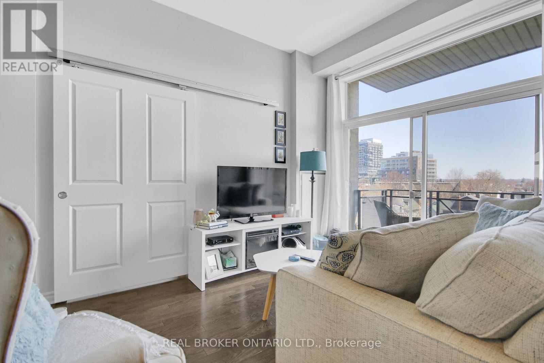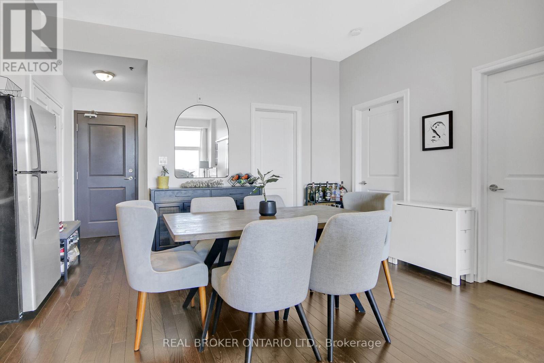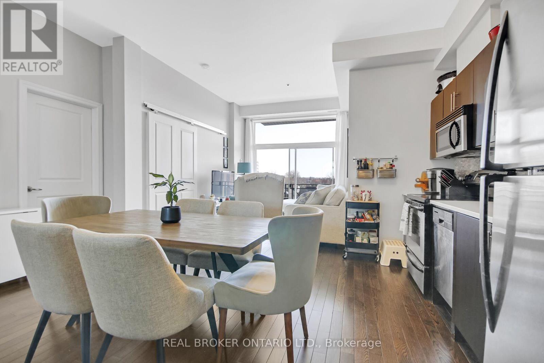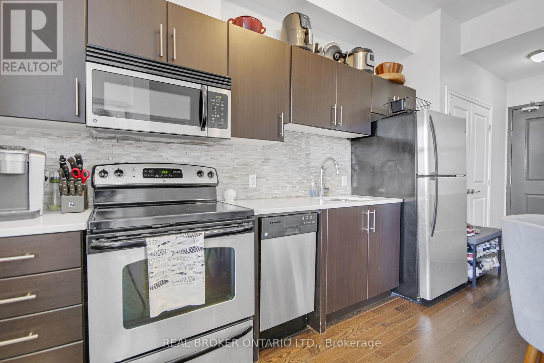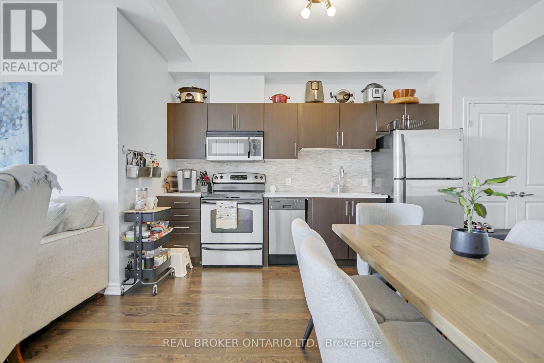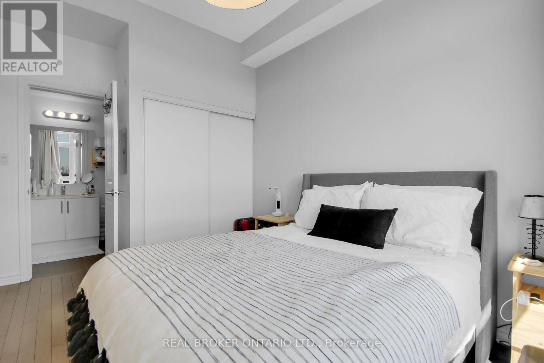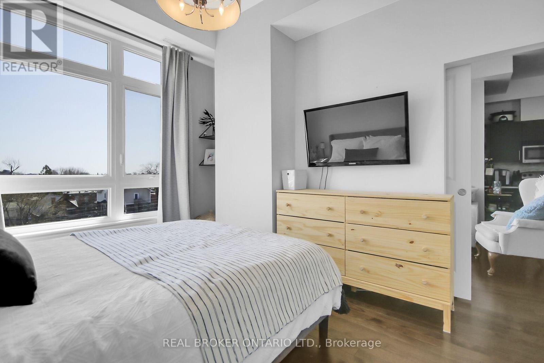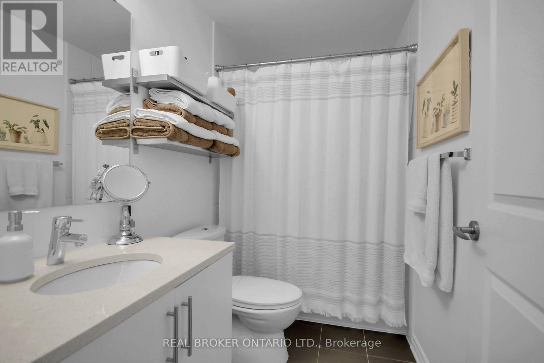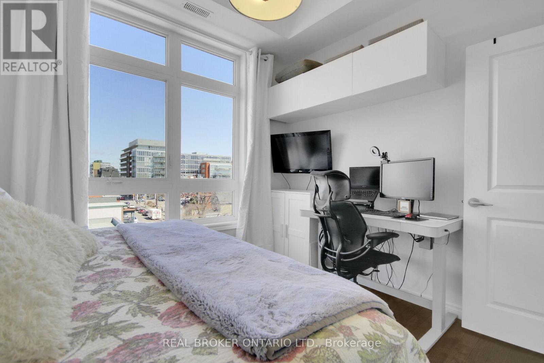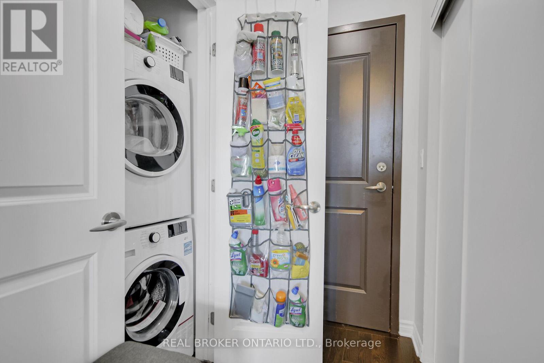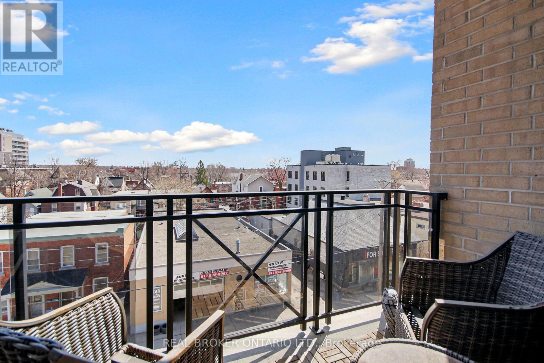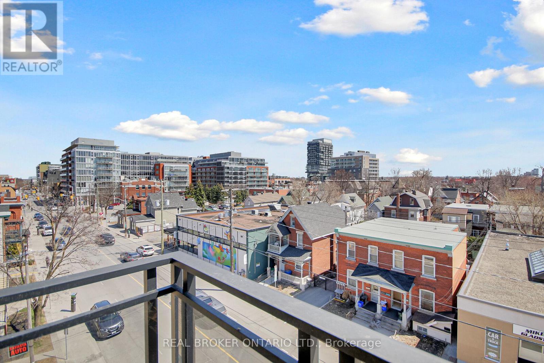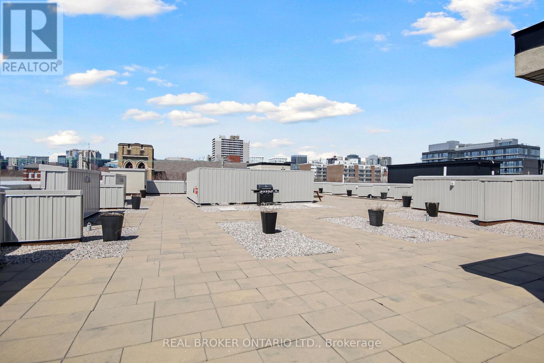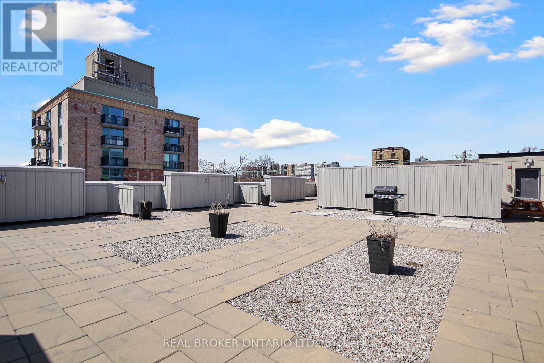508 - 429 Kent Street Ottawa, Ontario K2P 1B5

$489,900管理费,Water, Heat, Insurance
$516.55 每月
管理费,Water, Heat, Insurance
$516.55 每月Right in the heart of Centretown, this 2 bed/1.5 bath condo offers style, comfort and convenience. This 5th floor unit boasts no neighbours above you! Lots of natural light from the large windows highlights the open-concept living space, which is all hardwood flooring. The kitchen has all you need, and the separate dining space is great for entertaining. The living room opens up to the patio, where you can enjoy some time outside. Two generously sized bedrooms, with the primary offering a spacious closet and cheater door to the bathroom! In suite laundry is a bonus. For added convenience, the parking garage is heated, ensuring your car stays secure and warm year-round, and the spot is a pull through! This prime location puts you in walking distance of Bank & Elgin, surrounded by restaurants, coffee shops, and shopping & quick access to HWY 417. (id:44758)
房源概要
| MLS® Number | X12102291 |
| 房源类型 | 民宅 |
| 社区名字 | 4103 - Ottawa Centre |
| 附近的便利设施 | 公共交通 |
| 社区特征 | Pet Restrictions |
| 特征 | 阳台, 无地毯, In Suite Laundry |
| 总车位 | 1 |
详 情
| 浴室 | 2 |
| 地上卧房 | 2 |
| 总卧房 | 2 |
| 公寓设施 | Visitor Parking |
| 赠送家电包括 | 洗碗机, 烘干机, 炉子, 洗衣机, 冰箱 |
| 空调 | 中央空调 |
| 外墙 | 砖 |
| 客人卫生间(不包含洗浴) | 1 |
| 供暖方式 | 天然气 |
| 供暖类型 | 压力热风 |
| 内部尺寸 | 700 - 799 Sqft |
| 类型 | 公寓 |
车 位
| 地下 | |
| Garage |
土地
| 英亩数 | 无 |
| 土地便利设施 | 公共交通 |
房 间
| 楼 层 | 类 型 | 长 度 | 宽 度 | 面 积 |
|---|---|---|---|---|
| 一楼 | 门厅 | 2.16 m | 1.14 m | 2.16 m x 1.14 m |
| 一楼 | 客厅 | 3.07 m | 2.82 m | 3.07 m x 2.82 m |
| 一楼 | 餐厅 | 2.82 m | 2.97 m | 2.82 m x 2.97 m |
| 一楼 | 厨房 | 3.63 m | 1.88 m | 3.63 m x 1.88 m |
| 一楼 | 主卧 | 3.02 m | 3.18 m | 3.02 m x 3.18 m |
| 一楼 | 第二卧房 | 2.95 m | 2.95 m | 2.95 m x 2.95 m |
| 一楼 | 浴室 | 1.49 m | 1.47 m | 1.49 m x 1.47 m |
https://www.realtor.ca/real-estate/28211240/508-429-kent-street-ottawa-4103-ottawa-centre


