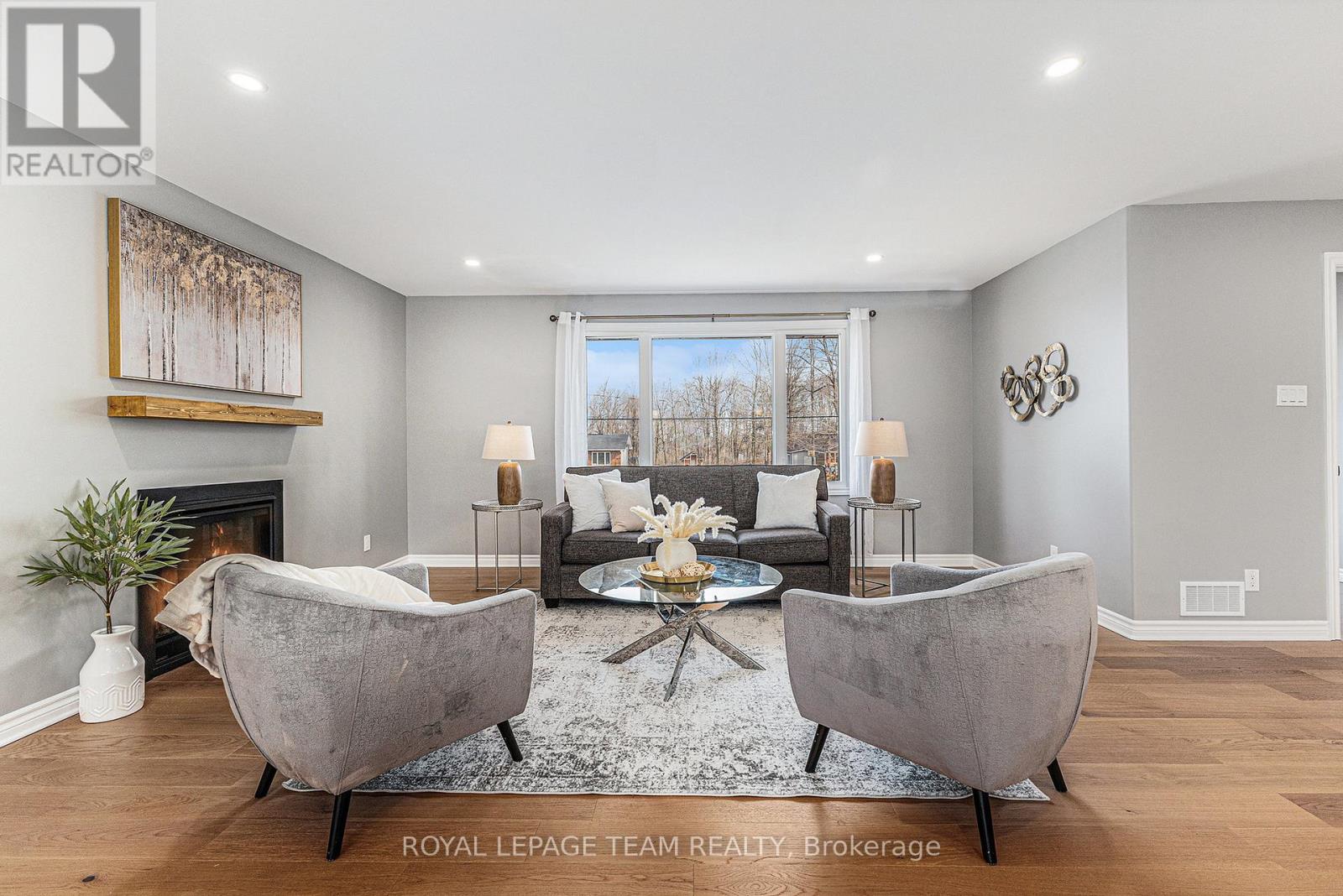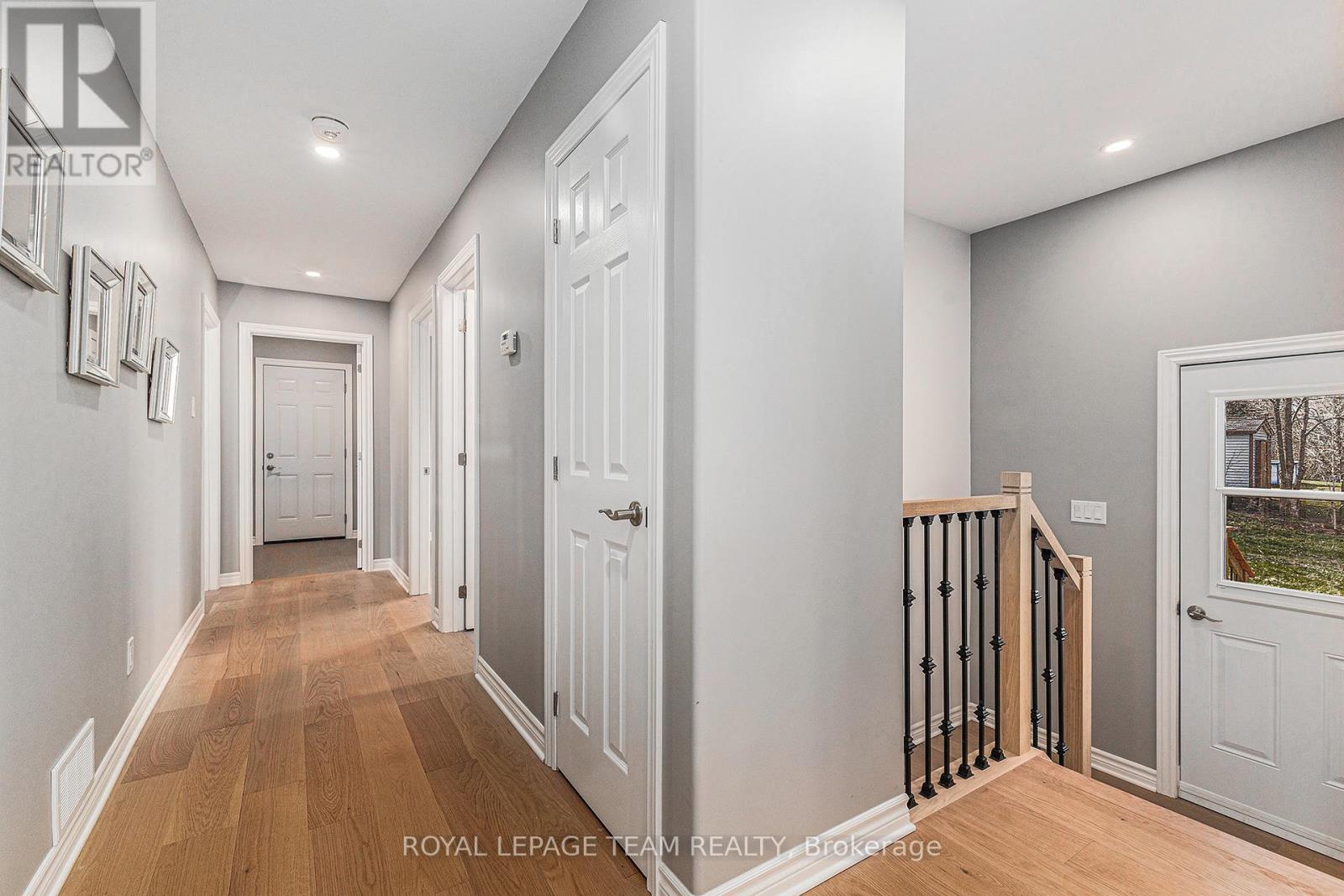4 卧室
3 浴室
1100 - 1500 sqft
Raised 平房
壁炉
风热取暖
$699,900
Fully renovated from top to bottom, inside and out! This 4 bedroom, 3 full bathroom family home is ready for new owners to be the first to enjoy the stunning luxury updates. Just a 1-minute drive from the 417 and minutes from all that Arnprior has to offer, this home features a light-filled, open-concept main level with luxury hardwood floors, quartz countertops in the kitchen and all bathrooms, and stainless steel appliances. The gas fireplace adds warmth and charm to cozy winter nights.The main level includes two bedrooms, the primary bedroom with ensuite bath and walk-in shower. Convenient inside access to the oversized double garage. The lower level with luxury vinyl plank flooring offers in-law suite potential with an additional entrance, spacious rec. room, two more bedrooms, and a full bath. Outside, the newly built two-tiered deck is bathed in afternoon sun perfect for relaxing and entertaining. (id:44758)
房源概要
|
MLS® Number
|
X12102769 |
|
房源类型
|
民宅 |
|
社区名字
|
551 - Mcnab/Braeside Twps |
|
特征
|
无地毯 |
|
总车位
|
8 |
详 情
|
浴室
|
3 |
|
地上卧房
|
2 |
|
地下卧室
|
2 |
|
总卧房
|
4 |
|
公寓设施
|
Fireplace(s) |
|
赠送家电包括
|
洗碗机, 微波炉, 炉子, 冰箱 |
|
建筑风格
|
Raised Bungalow |
|
地下室进展
|
已装修 |
|
地下室类型
|
全完工 |
|
Construction Status
|
Insulation Upgraded |
|
施工种类
|
独立屋 |
|
壁炉
|
有 |
|
Fireplace Total
|
1 |
|
地基类型
|
Insulated 混凝土 Forms |
|
供暖方式
|
天然气 |
|
供暖类型
|
压力热风 |
|
储存空间
|
1 |
|
内部尺寸
|
1100 - 1500 Sqft |
|
类型
|
独立屋 |
|
设备间
|
Drilled Well |
车 位
土地
|
英亩数
|
无 |
|
污水道
|
Septic System |
|
土地深度
|
178 Ft ,7 In |
|
土地宽度
|
126 Ft |
|
不规则大小
|
126 X 178.6 Ft |
房 间
| 楼 层 |
类 型 |
长 度 |
宽 度 |
面 积 |
|
Lower Level |
家庭房 |
4.11 m |
3.56 m |
4.11 m x 3.56 m |
|
Lower Level |
第三卧房 |
3.84 m |
2.54 m |
3.84 m x 2.54 m |
|
Lower Level |
Bedroom 4 |
4.78 m |
3.3 m |
4.78 m x 3.3 m |
|
Lower Level |
浴室 |
2.39 m |
2.41 m |
2.39 m x 2.41 m |
|
Lower Level |
洗衣房 |
2.41 m |
1.3 m |
2.41 m x 1.3 m |
|
Lower Level |
大型活动室 |
7.42 m |
6.22 m |
7.42 m x 6.22 m |
|
一楼 |
客厅 |
5 m |
3.96 m |
5 m x 3.96 m |
|
一楼 |
餐厅 |
3.71 m |
3.12 m |
3.71 m x 3.12 m |
|
一楼 |
厨房 |
4.14 m |
2.92 m |
4.14 m x 2.92 m |
|
一楼 |
门厅 |
1.78 m |
1.7 m |
1.78 m x 1.7 m |
|
一楼 |
卧室 |
4.72 m |
3.48 m |
4.72 m x 3.48 m |
|
一楼 |
浴室 |
2.77 m |
2.01 m |
2.77 m x 2.01 m |
|
一楼 |
第二卧房 |
3.56 m |
2.72 m |
3.56 m x 2.72 m |
|
一楼 |
浴室 |
2.72 m |
1.5 m |
2.72 m x 1.5 m |
|
一楼 |
Mud Room |
2.08 m |
1.27 m |
2.08 m x 1.27 m |
https://www.realtor.ca/real-estate/28212351/164-pinegrove-road-mcnabbraeside-551-mcnabbraeside-twps





























