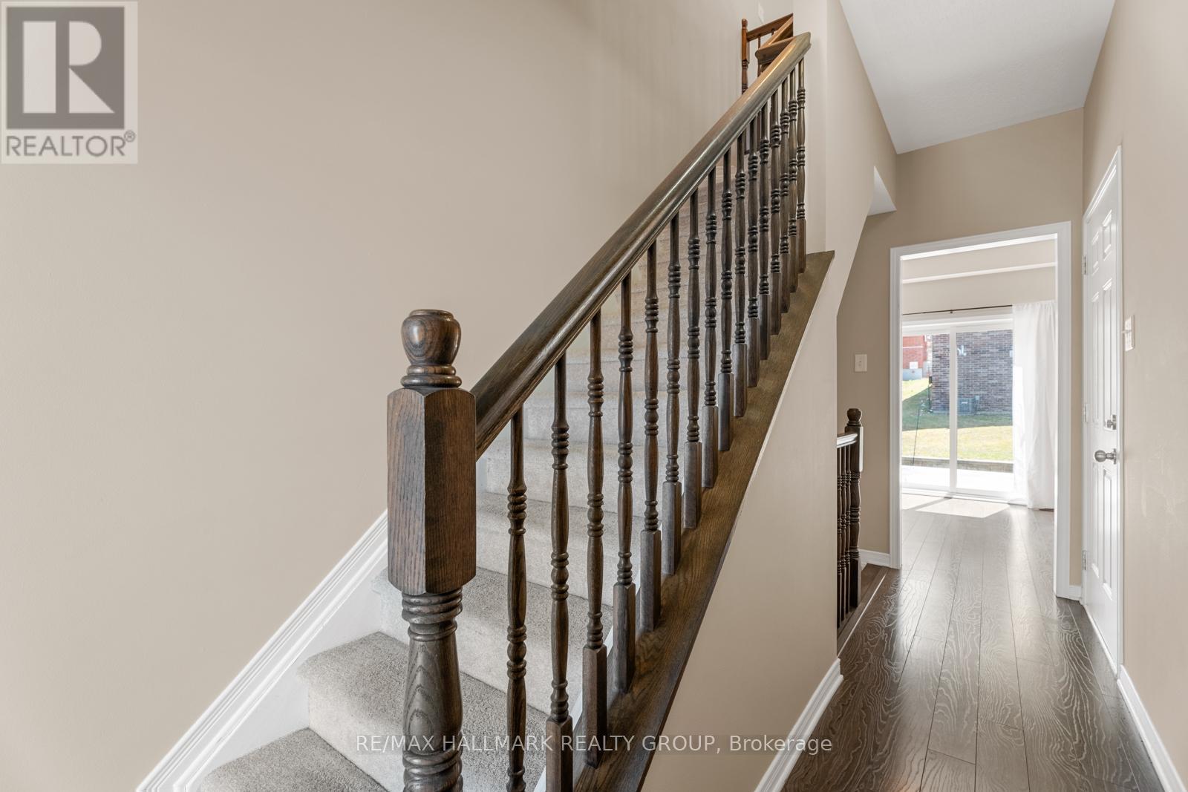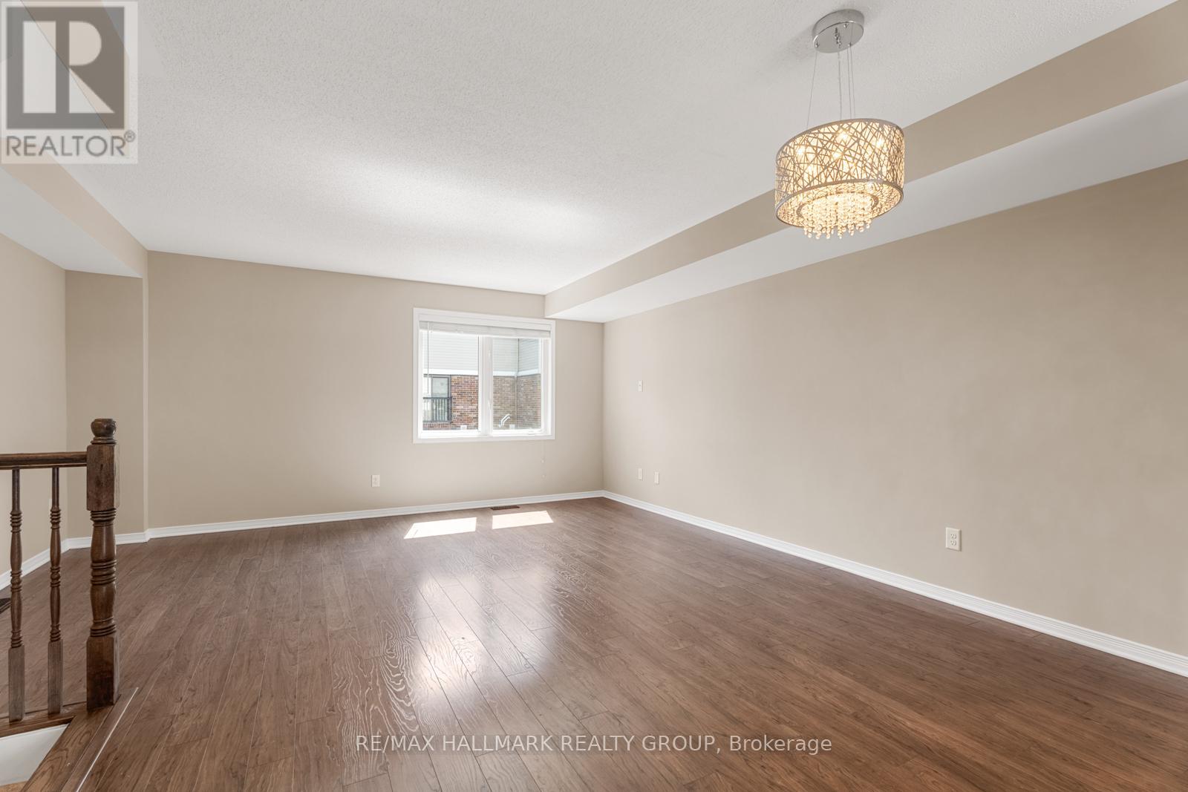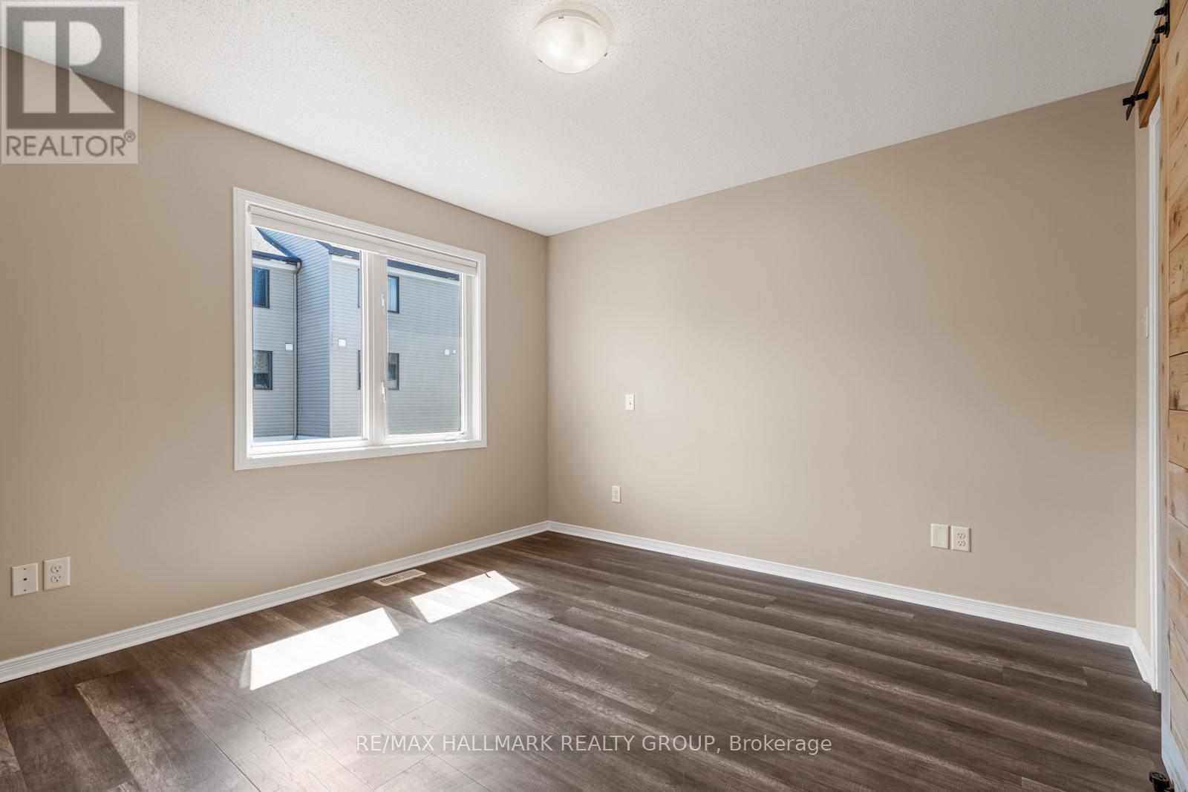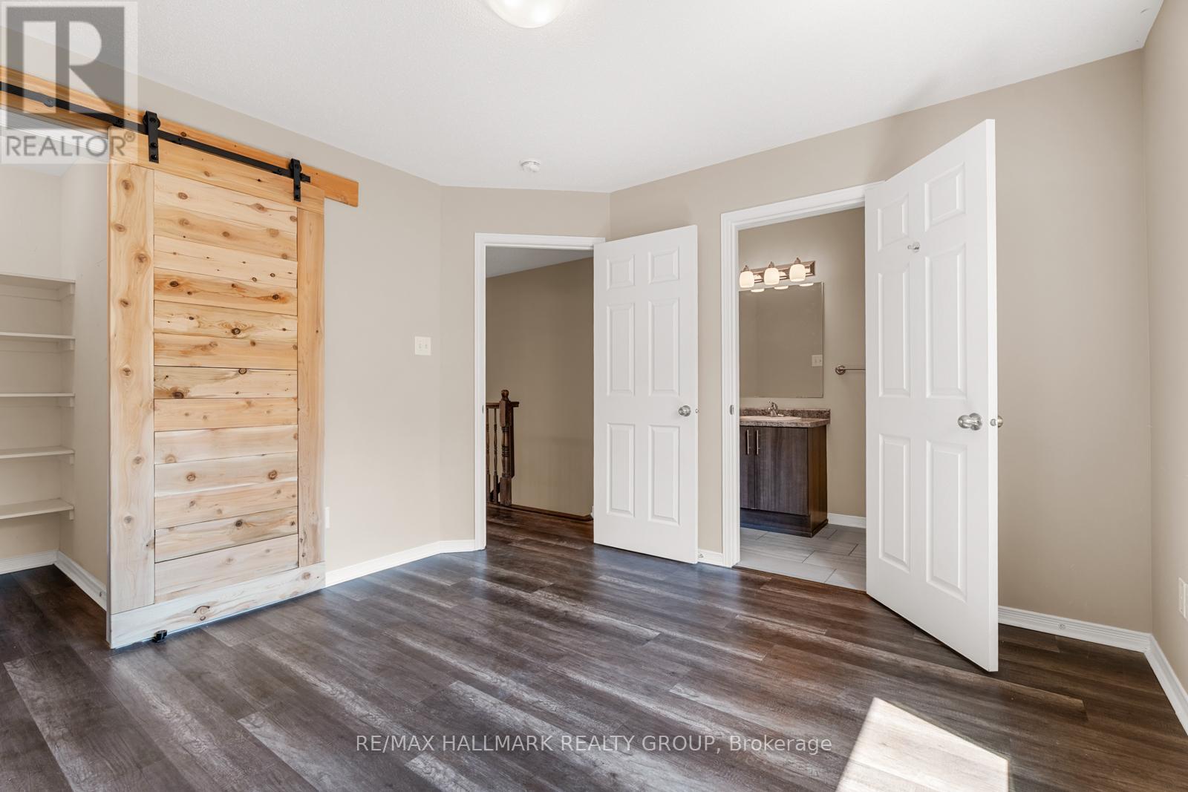3 卧室
3 浴室
1100 - 1500 sqft
中央空调, 换气器
风热取暖
Landscaped
$525,000
Welcome to your perfect starter home! This beautifully designed 3-storey END unit townhome features 3 bedrooms and 3 bathrooms. As you enter from the ground floor, you'll find a welcoming foyer that leads to a generously sized family room, complete with patio doors that open to a large deck area perfect for outdoor gatherings or relaxing in the sun. Access to the garage is also conveniently located on this level, along with additional storage and the utility room a level below. The heart of the home is on the second floor, boasting a bright and airy open-concept layout. The living room seamlessly connects to the dining area and kitchen, providing ample space for entertaining and family living. This level also features a convenient powder room and a laundry area. The third floor is where you'll discover your private retreat. The primary bedroom comes complete with an ensuite bathroom and a walk-in closet, offering a perfect oasis for relaxation. Two additional bedrooms provide comfortable accommodations, complemented by a 4-piece common bathroom. Don't miss out on this fantastic opportunity to own a townhome with no association fees! Schedule your viewing today and envision the possibilities this wonderful property holds. (id:44758)
房源概要
|
MLS® Number
|
X12102743 |
|
房源类型
|
民宅 |
|
社区名字
|
1102 - Bilberry Creek/Queenswood Heights |
|
特征
|
Irregular Lot Size, 无地毯 |
|
总车位
|
2 |
|
结构
|
Deck |
详 情
|
浴室
|
3 |
|
地上卧房
|
3 |
|
总卧房
|
3 |
|
赠送家电包括
|
Garage Door Opener Remote(s), Central Vacuum, 洗碗机, 烘干机, Garage Door Opener, Hood 电扇, 微波炉, 炉子, 洗衣机, 窗帘, 冰箱 |
|
地下室进展
|
已完成 |
|
地下室类型
|
N/a (unfinished) |
|
施工种类
|
附加的 |
|
空调
|
Central Air Conditioning, 换气机 |
|
外墙
|
砖, 乙烯基壁板 |
|
地基类型
|
混凝土浇筑 |
|
客人卫生间(不包含洗浴)
|
1 |
|
供暖方式
|
天然气 |
|
供暖类型
|
压力热风 |
|
储存空间
|
3 |
|
内部尺寸
|
1100 - 1500 Sqft |
|
类型
|
联排别墅 |
|
设备间
|
市政供水 |
车 位
土地
|
英亩数
|
无 |
|
Landscape Features
|
Landscaped |
|
污水道
|
Sanitary Sewer |
|
土地深度
|
71 Ft ,3 In |
|
土地宽度
|
20 Ft ,9 In |
|
不规则大小
|
20.8 X 71.3 Ft |
房 间
| 楼 层 |
类 型 |
长 度 |
宽 度 |
面 积 |
|
二楼 |
客厅 |
4.72 m |
3.39 m |
4.72 m x 3.39 m |
|
二楼 |
餐厅 |
3.82 m |
2.6 m |
3.82 m x 2.6 m |
|
二楼 |
厨房 |
2.56 m |
3.26 m |
2.56 m x 3.26 m |
|
三楼 |
第三卧房 |
2.07 m |
3 m |
2.07 m x 3 m |
|
三楼 |
浴室 |
1.46 m |
2.57 m |
1.46 m x 2.57 m |
|
三楼 |
主卧 |
3.38 m |
3.5 m |
3.38 m x 3.5 m |
|
三楼 |
浴室 |
1.24 m |
3.39 m |
1.24 m x 3.39 m |
|
三楼 |
其它 |
1.14 m |
1.75 m |
1.14 m x 1.75 m |
|
三楼 |
第二卧房 |
2.54 m |
3.36 m |
2.54 m x 3.36 m |
|
地下室 |
设备间 |
4.71 m |
2.77 m |
4.71 m x 2.77 m |
|
地下室 |
Cold Room |
1.93 m |
1.68 m |
1.93 m x 1.68 m |
|
一楼 |
门厅 |
2.2 m |
1.84 m |
2.2 m x 1.84 m |
|
一楼 |
家庭房 |
5.27 m |
3 m |
5.27 m x 3 m |
https://www.realtor.ca/real-estate/28212109/241-eric-czapnik-way-ottawa-1102-bilberry-creekqueenswood-heights







































