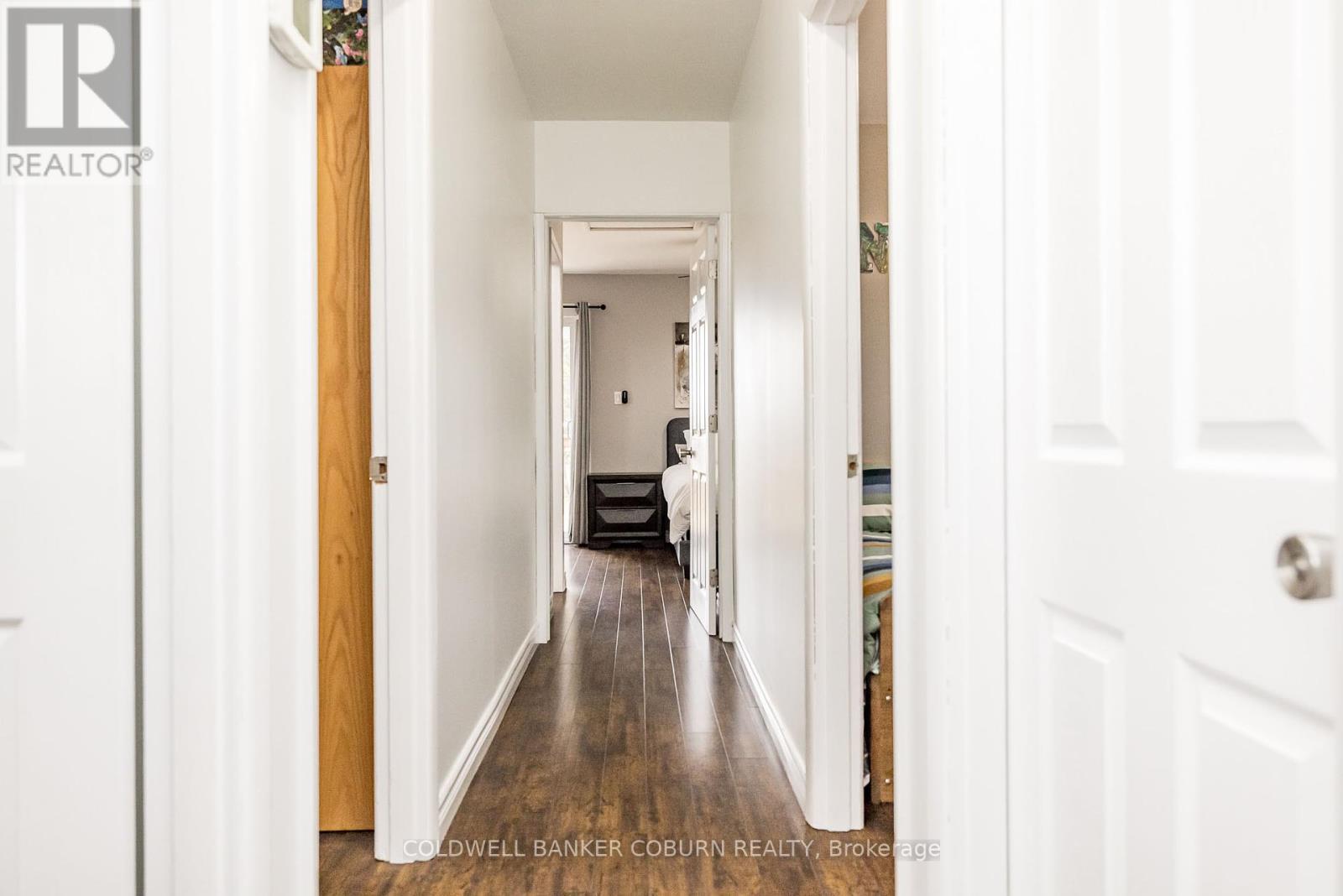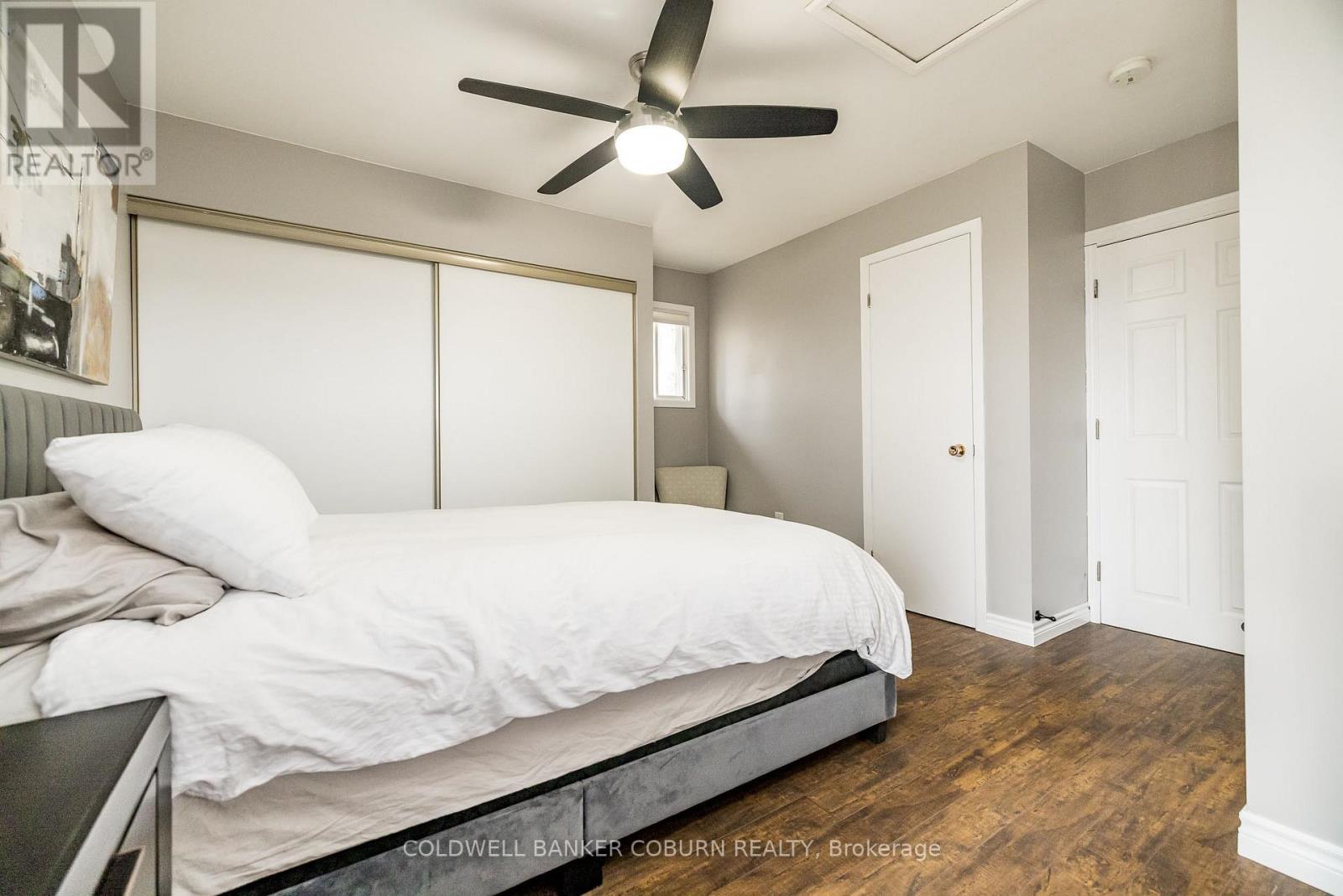4 卧室
2 浴室
1500 - 2000 sqft
平房
壁炉
中央空调
风热取暖
$599,999
Charming 4-bedroom bungalow with scenic views and minutes from Carp Village! This beautifully maintained 4-bedroom bungalow sits on a half-acre lot, surrounded by sprawling farmland and offering beautiful seasonal views of the Carp Ridge right from your living room. Step inside to find warm hardwood floors throughout the main level and loaded with natural light, an updated kitchen that seamlessly overlooks the inviting family room, and an updated main floor bathroom. The spacious primary bedroom features a 3-piece ensuite and exclusive access to a private deck - perfect for morning coffee or quiet evenings. The main floor has been freshly painted and is complete with 3 additional bedrooms. Enjoy indoor-outdoor living with a second deck off the family room, ideal for entertaining or soaking in the countryside air. The lower level rec room boasts brand new vinyl flooring (2025) and a cozy gas stove, creating a perfect spot to unwind year-round. One and half-car detached garage and a newly built 12x16' second garage offer plenty of space to store your yard equipment, tools and toys! This is an opportunity to enjoy country living with modern comforts, all just a short jaunt from Carp's own farmer's market, vineyard, brewery, restaurants, elementary school and community amenities. HWT (2022), Furnace (2009), Metal roof (id:44758)
房源概要
|
MLS® Number
|
X12102958 |
|
房源类型
|
民宅 |
|
社区名字
|
9102 - Huntley Ward (North East) |
|
特征
|
无地毯 |
|
总车位
|
5 |
详 情
|
浴室
|
2 |
|
地上卧房
|
4 |
|
总卧房
|
4 |
|
公寓设施
|
Fireplace(s) |
|
赠送家电包括
|
Water Softener, 洗碗机, 烘干机, 炉子, 洗衣机, 冰箱 |
|
建筑风格
|
平房 |
|
地下室进展
|
部分完成 |
|
地下室类型
|
全部完成 |
|
Construction Status
|
Insulation Upgraded |
|
施工种类
|
独立屋 |
|
空调
|
中央空调 |
|
外墙
|
乙烯基壁板 |
|
壁炉
|
有 |
|
Fireplace Total
|
1 |
|
地基类型
|
水泥, 混凝土浇筑 |
|
供暖方式
|
Propane |
|
供暖类型
|
压力热风 |
|
储存空间
|
1 |
|
内部尺寸
|
1500 - 2000 Sqft |
|
类型
|
独立屋 |
车 位
土地
|
英亩数
|
无 |
|
污水道
|
Septic System |
|
土地深度
|
133 Ft |
|
土地宽度
|
165 Ft ,8 In |
|
不规则大小
|
165.7 X 133 Ft |
房 间
| 楼 层 |
类 型 |
长 度 |
宽 度 |
面 积 |
|
地下室 |
娱乐,游戏房 |
6.83 m |
5.61 m |
6.83 m x 5.61 m |
|
一楼 |
客厅 |
5.91 m |
3.47 m |
5.91 m x 3.47 m |
|
一楼 |
厨房 |
3.47 m |
3.35 m |
3.47 m x 3.35 m |
|
一楼 |
家庭房 |
5.91 m |
3.47 m |
5.91 m x 3.47 m |
|
一楼 |
主卧 |
5.91 m |
3.47 m |
5.91 m x 3.47 m |
|
一楼 |
浴室 |
1.9 m |
1.5 m |
1.9 m x 1.5 m |
|
一楼 |
第二卧房 |
3.47 m |
3.17 m |
3.47 m x 3.17 m |
|
一楼 |
第三卧房 |
2.74 m |
2.26 m |
2.74 m x 2.26 m |
|
一楼 |
Bedroom 4 |
3.47 m |
2.43 m |
3.47 m x 2.43 m |
|
一楼 |
浴室 |
2.5 m |
1.5 m |
2.5 m x 1.5 m |
https://www.realtor.ca/real-estate/28212873/319-old-coach-road-ottawa-9102-huntley-ward-north-east


















































