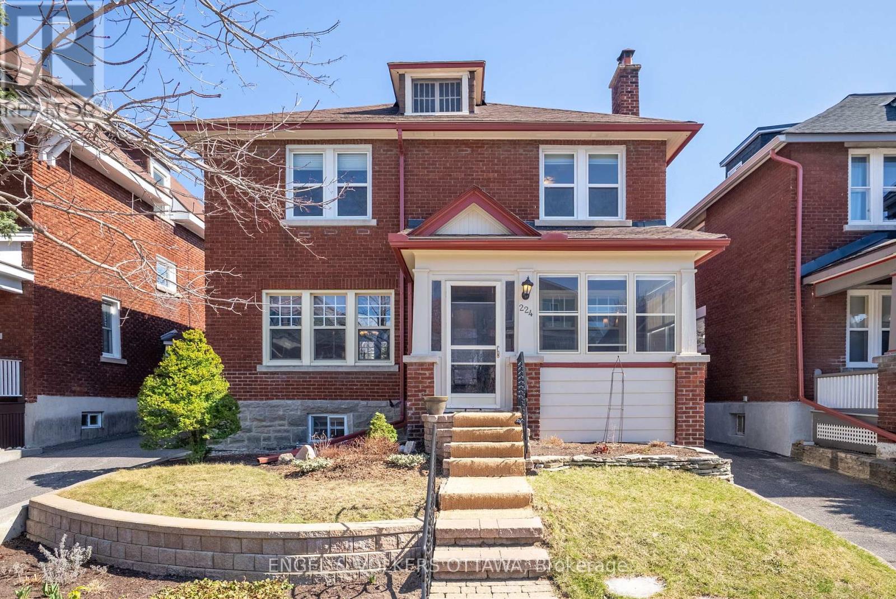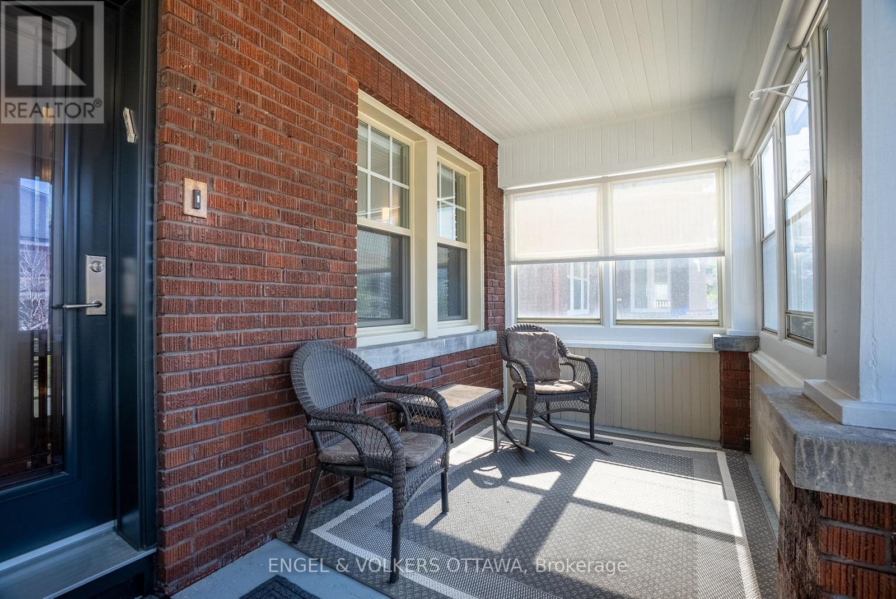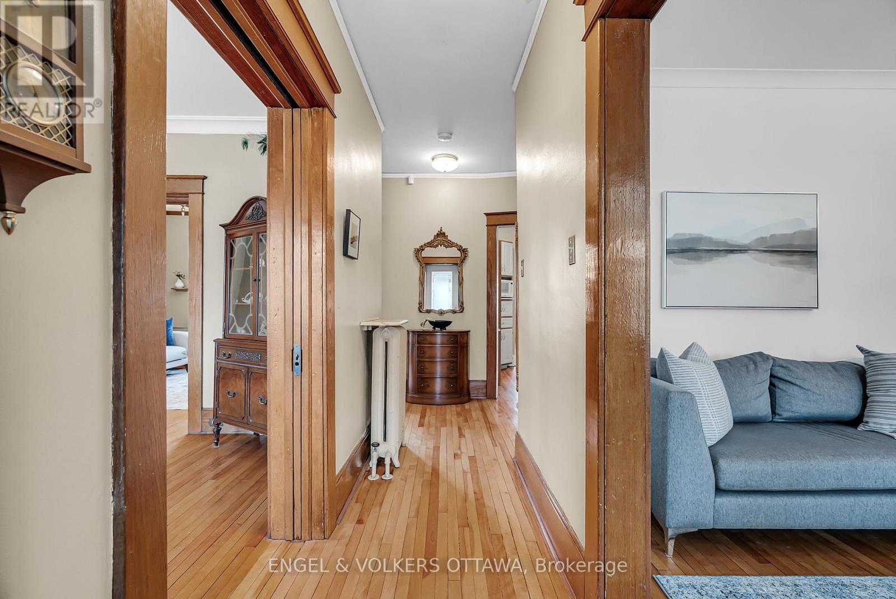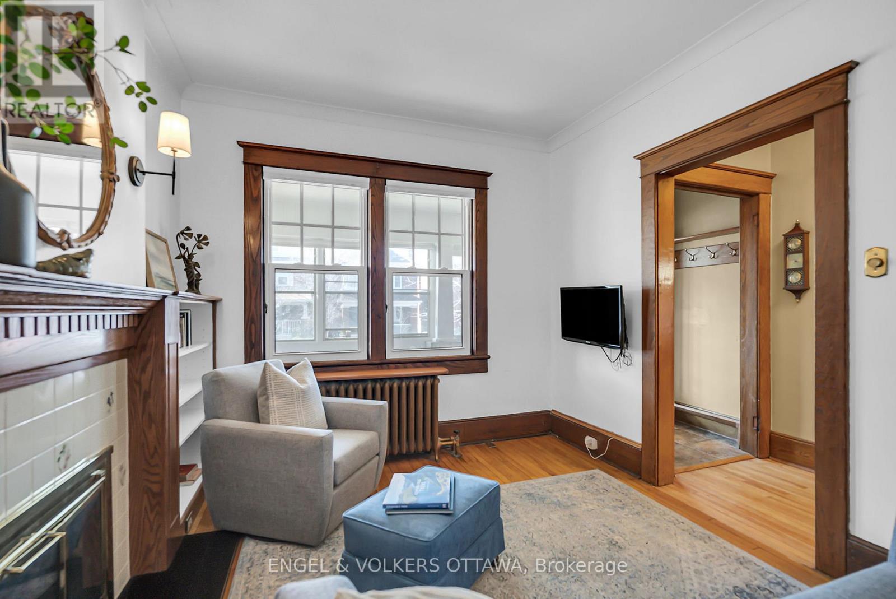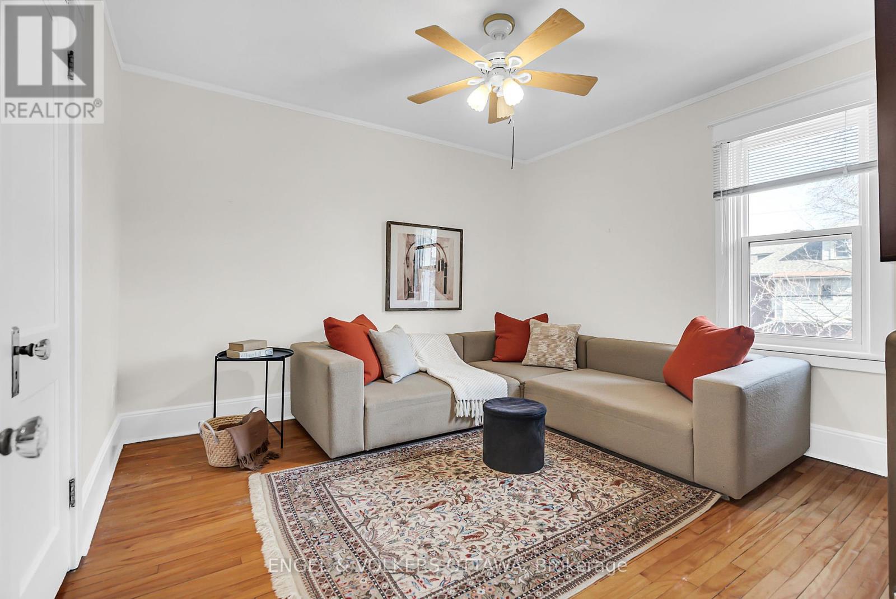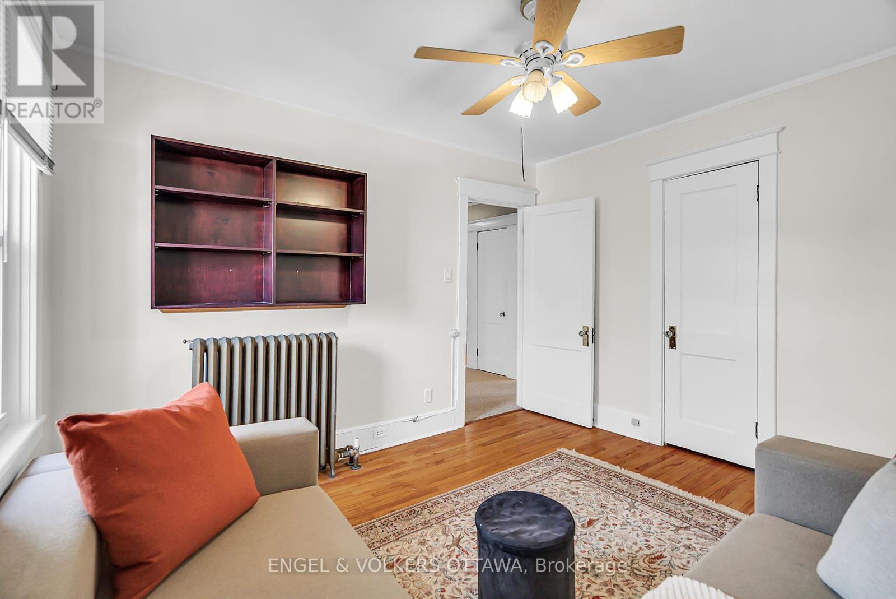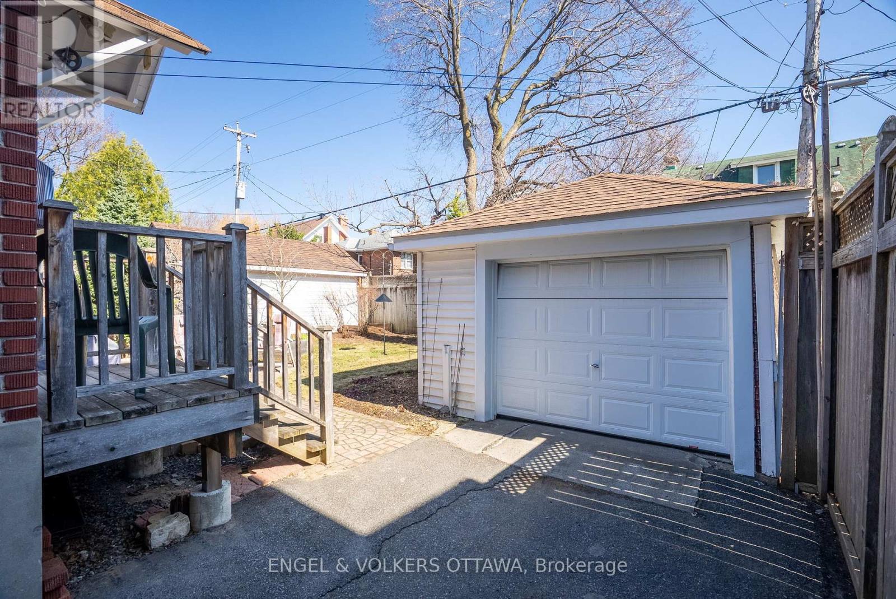224 Powell Avenue Ottawa, Ontario K1S 2A5

$1,275,000
Welcome to 224 Powell Avenue, a 4+1 bedroom, 3-bathroom red-brick classic Glebe home. This home offers a great lifestyle in the vibrant Glebe community. Step inside to discover a screened porch, original hardwood floors and beautiful millwork from another era, high ceilings, and large windows that flood the home with natural light. The main floor boasts a formal living room with a cozy fireplace, a separate family room, and a large dining area perfect for entertaining. The kitchen has direct access to the rear yard and a convenient breakfast nook, a mix of shaker and Scandinavian-style cabinetry, and a picture frame window over the sink. Upstairs, the four bedrooms include a primary bedroom with ample closet space, accompanied by three additional bedrooms and an updated 4-piece bathroom. The finished basement has both a side entrance and direct egress to the backyard. The versatile main recreation room, lower-level bedroom, 3-piece bathroom, rough-in for a kitchen, and dedicated storage area with a newer washer and dryer has great potential to be an in-law suite. The landscaped backyard offers a spacious interlock patio that wraps around the rear of the home, providing multiple seating areas ideal for dining al fresco or enjoying the sun with mature trees, perennial gardens, and thoughtfully maintained beds. The long laneway offers space for up to four vehicles, and the detached garage can fit one more or can be used as additional storage or a workshop. Just steps from the Rideau Canal, TD Place, and vibrant Bank Street, you'll enjoy boutique shopping, cozy cafés, and top-rated restaurants. With excellent schools, parks, and public transit nearby, this is a community that is perfect for families, professionals, and anyone seeking the best of city living. (id:44758)
Open House
此属性有开放式房屋!
2:00 pm
结束于:4:00 pm
2:00 pm
结束于:4:00 pm
房源概要
| MLS® Number | X12103008 |
| 房源类型 | 民宅 |
| 社区名字 | 4401 - Glebe |
| 附近的便利设施 | 公共交通, 学校 |
| 社区特征 | 社区活动中心 |
| 特征 | Lane |
| 总车位 | 5 |
| 结构 | Porch |
详 情
| 浴室 | 3 |
| 地上卧房 | 4 |
| 地下卧室 | 1 |
| 总卧房 | 5 |
| 公寓设施 | Fireplace(s) |
| 赠送家电包括 | 烘干机, Hood 电扇, 微波炉, 炉子, 洗衣机, 窗帘, 冰箱 |
| 地下室进展 | 已装修 |
| 地下室类型 | 全完工 |
| 施工种类 | 独立屋 |
| 空调 | Wall Unit |
| 外墙 | 砖 |
| 壁炉 | 有 |
| Fireplace Total | 1 |
| 地基类型 | 混凝土 |
| 客人卫生间(不包含洗浴) | 1 |
| 供暖方式 | 天然气 |
| 供暖类型 | Hot Water Radiator Heat |
| 储存空间 | 2 |
| 内部尺寸 | 1500 - 2000 Sqft |
| 类型 | 独立屋 |
| 设备间 | 市政供水 |
车 位
| Detached Garage | |
| Garage |
土地
| 英亩数 | 无 |
| 土地便利设施 | 公共交通, 学校 |
| Landscape Features | Landscaped |
| 污水道 | Sanitary Sewer |
| 土地深度 | 99 Ft |
| 土地宽度 | 40 Ft |
| 不规则大小 | 40 X 99 Ft |
房 间
| 楼 层 | 类 型 | 长 度 | 宽 度 | 面 积 |
|---|---|---|---|---|
| 二楼 | Bedroom 4 | 3.5 m | 3.22 m | 3.5 m x 3.22 m |
| 二楼 | 浴室 | 2.38 m | 1.79 m | 2.38 m x 1.79 m |
| 二楼 | 主卧 | 3.58 m | 4.08 m | 3.58 m x 4.08 m |
| 二楼 | 第二卧房 | 3.58 m | 3.54 m | 3.58 m x 3.54 m |
| 二楼 | 第三卧房 | 2.38 m | 3.38 m | 2.38 m x 3.38 m |
| Lower Level | 娱乐,游戏房 | 8.11 m | 8.6 m | 8.11 m x 8.6 m |
| Lower Level | 其它 | 1.58 m | 1.55 m | 1.58 m x 1.55 m |
| Lower Level | 设备间 | 3.58 m | 3.38 m | 3.58 m x 3.38 m |
| Lower Level | 浴室 | 1.9 m | 2.71 m | 1.9 m x 2.71 m |
| Lower Level | Bedroom 5 | 3.58 m | 2.31 m | 3.58 m x 2.31 m |
| 一楼 | 门厅 | 2.08 m | 1.35 m | 2.08 m x 1.35 m |
| 一楼 | 客厅 | 3.58 m | 2.97 m | 3.58 m x 2.97 m |
| 一楼 | 餐厅 | 4.36 m | 4.07 m | 4.36 m x 4.07 m |
| 一楼 | 家庭房 | 3.45 m | 4.06 m | 3.45 m x 4.06 m |
| 一楼 | 浴室 | 2.24 m | 1.09 m | 2.24 m x 1.09 m |
| 一楼 | Eating Area | 2.4 m | 3.23 m | 2.4 m x 3.23 m |
| 一楼 | 厨房 | 3.72 m | 2.75 m | 3.72 m x 2.75 m |
https://www.realtor.ca/real-estate/28213084/224-powell-avenue-ottawa-4401-glebe

