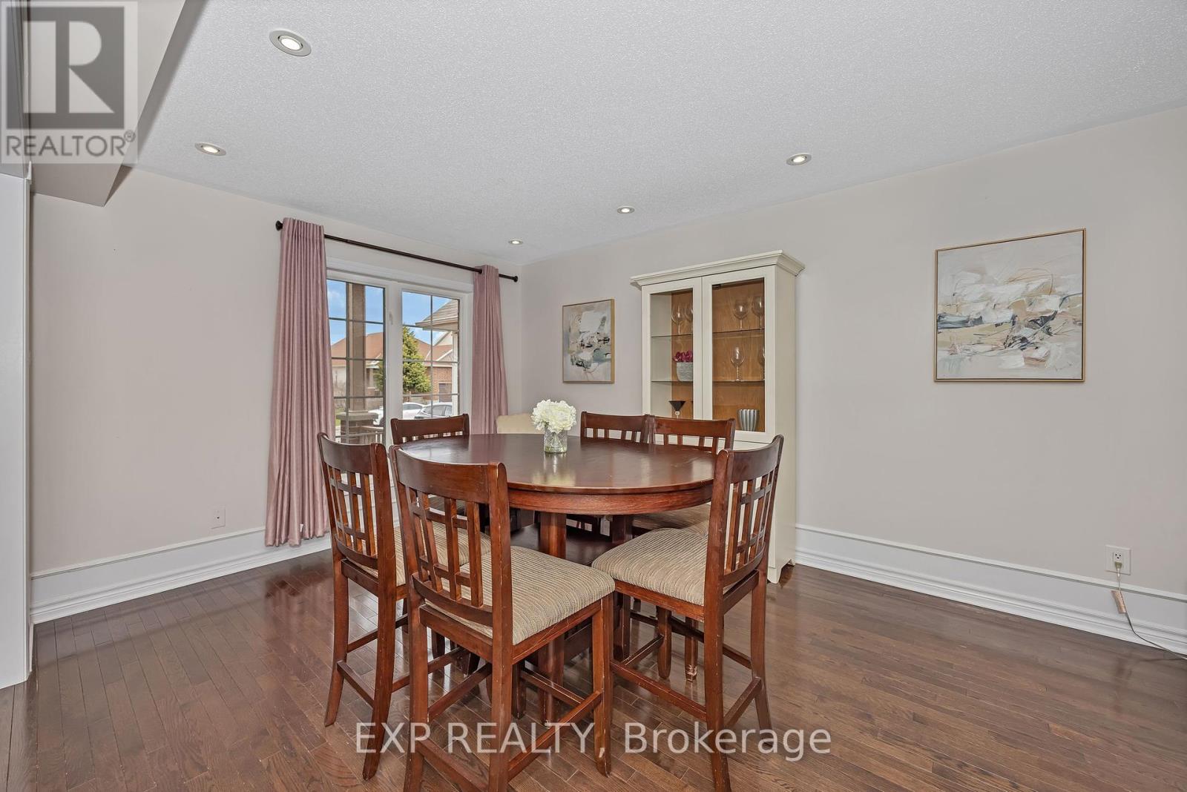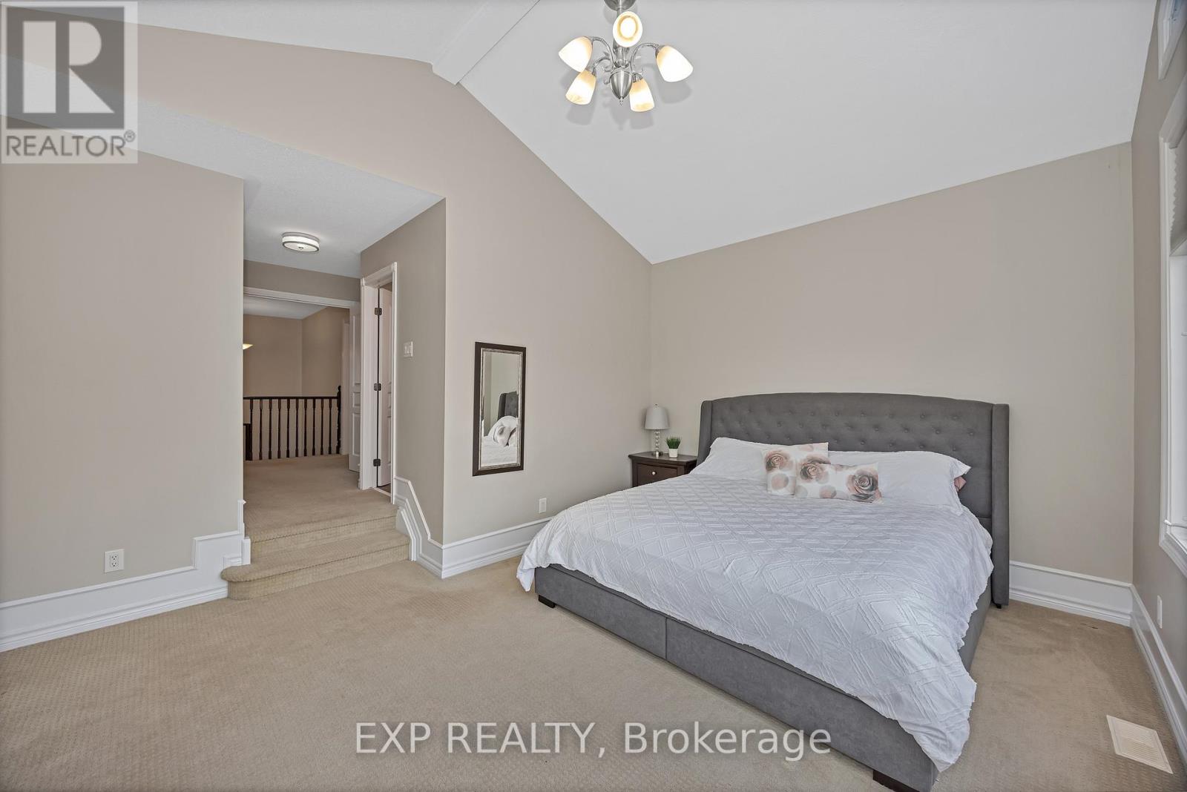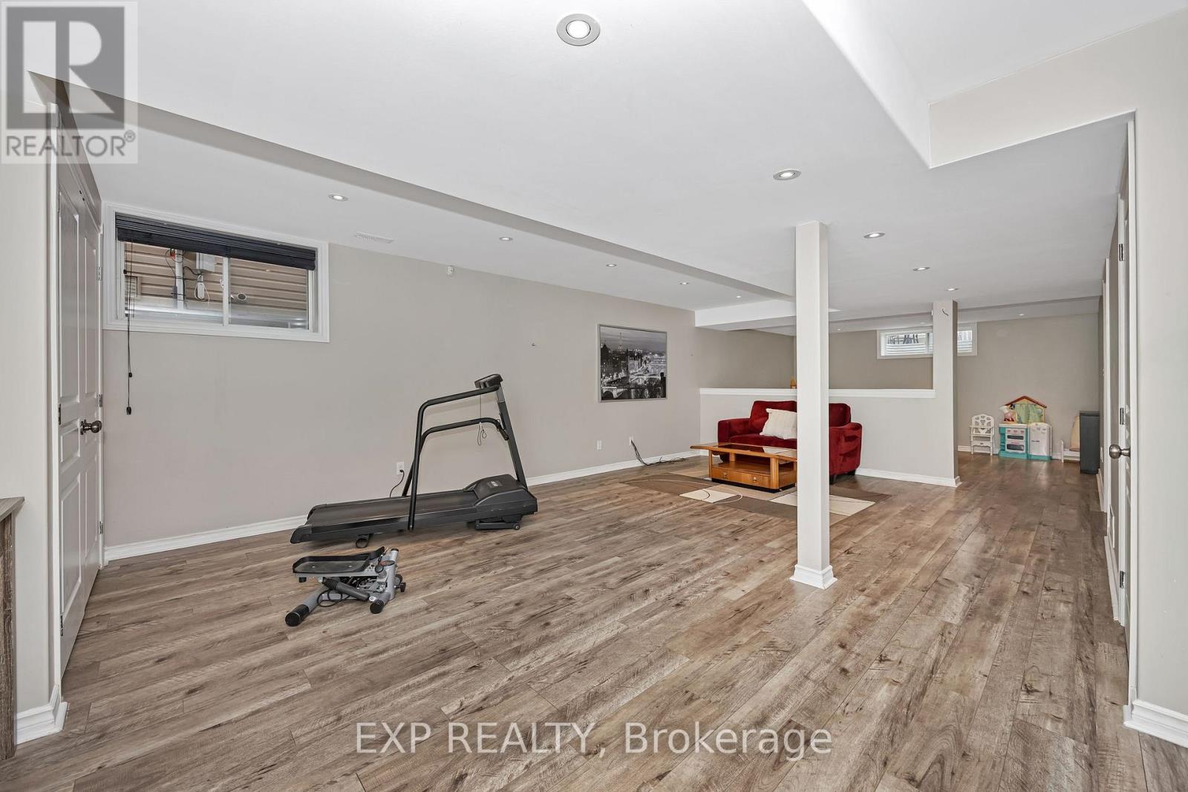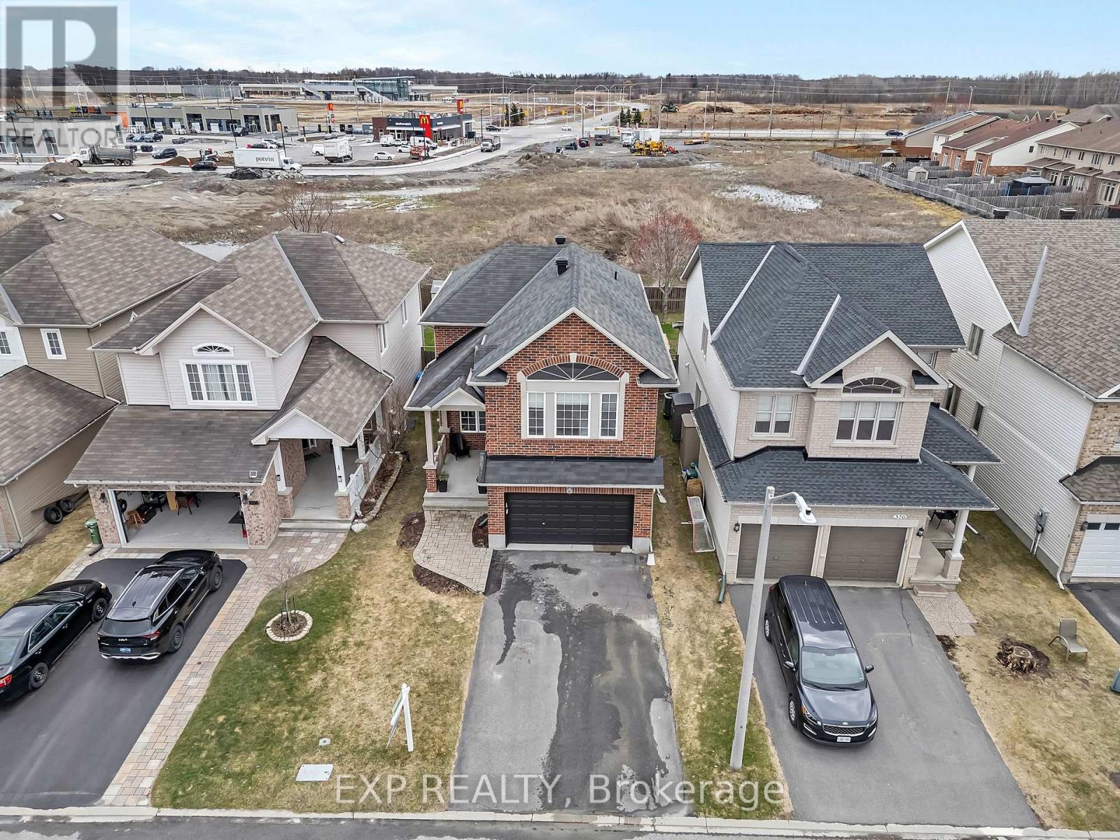4 卧室
4 浴室
2000 - 2500 sqft
壁炉
中央空调
风热取暖
$875,000
** OPEN HOUSE: Sunday, April 27th 2-4PM** Welcome to this stunning 4-bedroom, 4-bathroom home in the highly sought-after community of Riverside South. Thoughtfully upgraded throughout, this beautifully maintained property features a stylish kitchen with quartz countertops, upgraded cabinetry, stainless steel appliances, a breakfast bar, and a spacious walk-in pantry perfect for both everyday living and entertaining. A striking double-sided gas fireplace serves as a cozy centerpiece, connecting the elegant living room and inviting family room ideal for those chilly winter evenings. Upstairs, you'll find four generously sized bedrooms, including a show-stopping sunken primary suite with soaring cathedral ceilings, a spa-like ensuite, and a walk-in closet your private retreat at the end of the day. The fully finished basement, complete with soundproof insulation and wired for surround sound, offers incredible versatility use it as a media room, playroom, home gym, or office. A full bathroom adds extra functionality to the space. Enjoy beautifully landscaped front and back yards, a large deck, and a deep lot with no rear neighbours offering both privacy and tranquility. Don't miss your chance to own this exceptional home in one of Ottawa's most desirable neighbourhoods! (id:44758)
Open House
此属性有开放式房屋!
开始于:
2:00 pm
结束于:
4:00 pm
房源概要
|
MLS® Number
|
X12103089 |
|
房源类型
|
民宅 |
|
社区名字
|
2602 - Riverside South/Gloucester Glen |
|
总车位
|
6 |
|
结构
|
Deck, Patio(s) |
详 情
|
浴室
|
4 |
|
地上卧房
|
4 |
|
总卧房
|
4 |
|
公寓设施
|
Fireplace(s) |
|
赠送家电包括
|
Garage Door Opener Remote(s), Water Meter, 洗碗机, 烘干机, Hood 电扇, 炉子, 洗衣机, 冰箱 |
|
地下室进展
|
已装修 |
|
地下室类型
|
N/a (finished) |
|
施工种类
|
独立屋 |
|
空调
|
中央空调 |
|
外墙
|
砖, 乙烯基壁板 |
|
壁炉
|
有 |
|
Fireplace Total
|
1 |
|
Flooring Type
|
Hardwood, Laminate |
|
地基类型
|
混凝土浇筑 |
|
客人卫生间(不包含洗浴)
|
1 |
|
供暖方式
|
天然气 |
|
供暖类型
|
压力热风 |
|
储存空间
|
2 |
|
内部尺寸
|
2000 - 2500 Sqft |
|
类型
|
独立屋 |
|
设备间
|
市政供水 |
车 位
土地
|
英亩数
|
无 |
|
围栏类型
|
Fenced Yard |
|
污水道
|
Sanitary Sewer |
|
土地深度
|
121 Ft ,4 In |
|
土地宽度
|
35 Ft ,1 In |
|
不规则大小
|
35.1 X 121.4 Ft |
房 间
| 楼 层 |
类 型 |
长 度 |
宽 度 |
面 积 |
|
二楼 |
主卧 |
5.03 m |
4.14 m |
5.03 m x 4.14 m |
|
二楼 |
卧室 |
4.06 m |
3 m |
4.06 m x 3 m |
|
二楼 |
卧室 |
4.5 m |
2.97 m |
4.5 m x 2.97 m |
|
二楼 |
卧室 |
3.3 m |
3 m |
3.3 m x 3 m |
|
Lower Level |
娱乐,游戏房 |
4.34 m |
3.25 m |
4.34 m x 3.25 m |
|
Lower Level |
娱乐,游戏房 |
6.91 m |
4.34 m |
6.91 m x 4.34 m |
|
一楼 |
餐厅 |
3.51 m |
3.45 m |
3.51 m x 3.45 m |
|
一楼 |
客厅 |
3.96 m |
3.45 m |
3.96 m x 3.45 m |
|
一楼 |
厨房 |
3.28 m |
3.1 m |
3.28 m x 3.1 m |
|
一楼 |
Eating Area |
2.44 m |
1.98 m |
2.44 m x 1.98 m |
|
一楼 |
家庭房 |
5 m |
3.43 m |
5 m x 3.43 m |
https://www.realtor.ca/real-estate/28213399/574-dusty-miller-crescent-ottawa-2602-riverside-southgloucester-glen






















































