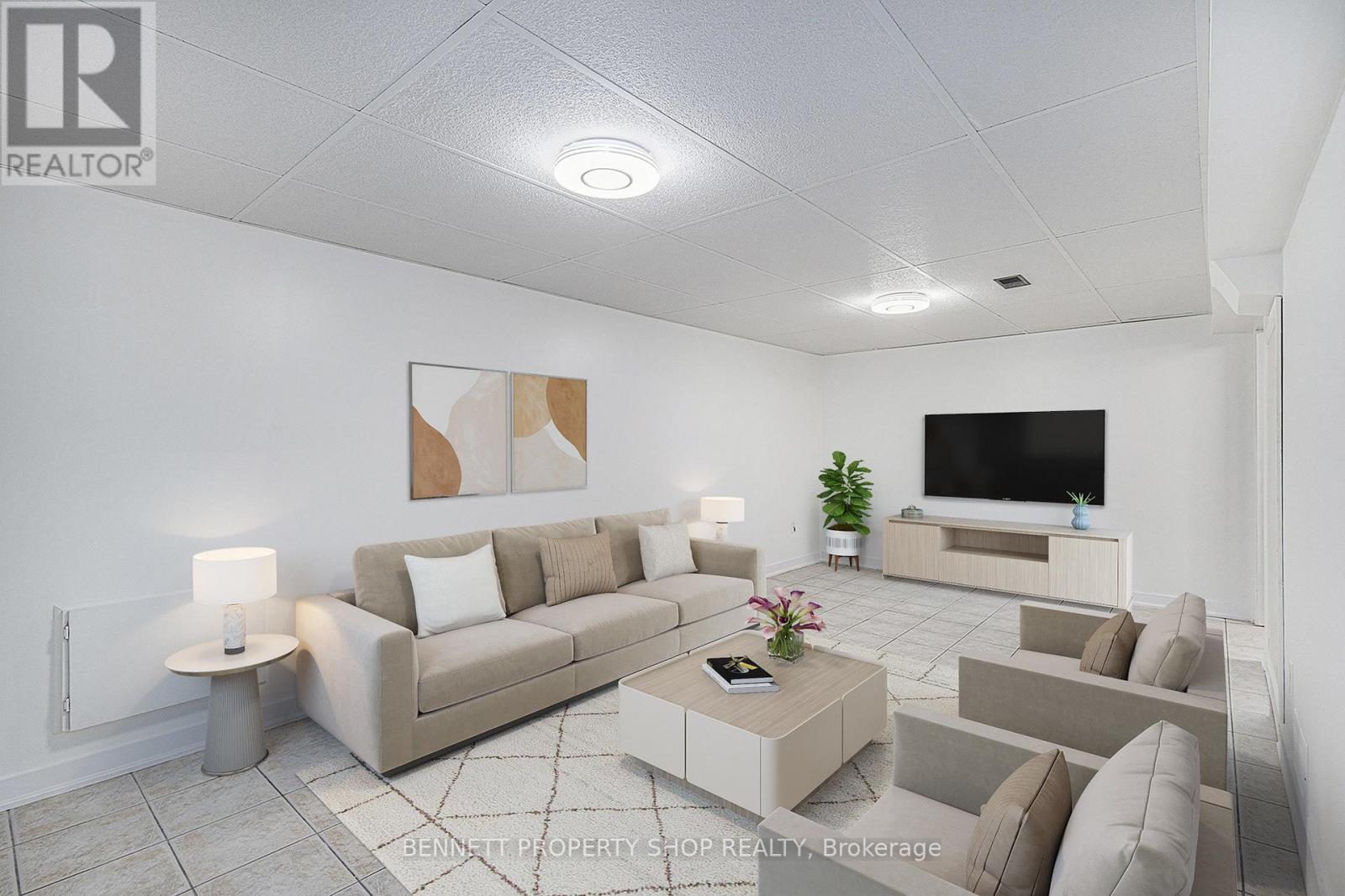3 卧室
2 浴室
1500 - 2000 sqft
壁炉
中央空调
风热取暖
$774,900
Offering unparalleled access to the LRT, Highway 174, and top-rated schools, You don't want to miss this Move-in Ready Home! Every detail has been meticulously updated for you! The bright, modern interior featuring fresh paint, brand-new flooring and new lighting throughout is everything you've dreamed of! The main floor boasts a spacious main floor living area with a family room, separate dining room and living room, complete with updated kitchen and brand new stainless steel appliances. Work-from-home professionals will love the whole-house hardwired internet, ensuring seamless connectivity. The fully finished basement includes a separate den, easily convertible into a fourth bedroom while still offering a large area den, offering flexibility for guests or a growing family. Outside, the largest backyard in the neighbourhood is a showstopper, with endless potential for a pool, hockey rink, coach house, or all three! The freshly paved (2024 )driveway leads to a drywalled Double Car garage with a newly finished concrete floor, prepped for your EV charger. Every inch of this home screams quality and convenience, from the modern upgrades to its unbeatable location. Don't miss your chance to own this turnkey masterpiece - schedule your viewing today! (id:44758)
房源概要
|
MLS® Number
|
X12103079 |
|
房源类型
|
民宅 |
|
社区名字
|
2001 - Convent Glen |
|
附近的便利设施
|
公园, 公共交通 |
|
特征
|
Irregular Lot Size, Flat Site, 无地毯 |
|
总车位
|
6 |
详 情
|
浴室
|
2 |
|
地上卧房
|
3 |
|
总卧房
|
3 |
|
Age
|
31 To 50 Years |
|
赠送家电包括
|
洗碗机, Hood 电扇, 炉子, 冰箱 |
|
地下室进展
|
已装修 |
|
地下室类型
|
全完工 |
|
施工种类
|
独立屋 |
|
空调
|
中央空调 |
|
外墙
|
砖 |
|
壁炉
|
有 |
|
Fireplace Total
|
1 |
|
地基类型
|
混凝土 |
|
客人卫生间(不包含洗浴)
|
1 |
|
供暖方式
|
天然气 |
|
供暖类型
|
压力热风 |
|
储存空间
|
2 |
|
内部尺寸
|
1500 - 2000 Sqft |
|
类型
|
独立屋 |
|
设备间
|
市政供水 |
车 位
土地
|
英亩数
|
无 |
|
土地便利设施
|
公园, 公共交通 |
|
污水道
|
Sanitary Sewer |
|
土地深度
|
124 Ft ,8 In |
|
土地宽度
|
45 Ft ,1 In |
|
不规则大小
|
45.1 X 124.7 Ft ; Backyard Is 78 Ft Wide |
房 间
| 楼 层 |
类 型 |
长 度 |
宽 度 |
面 积 |
|
二楼 |
第三卧房 |
3.61 m |
2.98 m |
3.61 m x 2.98 m |
|
二楼 |
主卧 |
4.41 m |
3.63 m |
4.41 m x 3.63 m |
|
二楼 |
浴室 |
3.21 m |
2.13 m |
3.21 m x 2.13 m |
|
二楼 |
第二卧房 |
4.73 m |
3.23 m |
4.73 m x 3.23 m |
|
Lower Level |
娱乐,游戏房 |
9.6 m |
7.03 m |
9.6 m x 7.03 m |
|
Lower Level |
设备间 |
3.06 m |
2.76 m |
3.06 m x 2.76 m |
|
Lower Level |
其它 |
4.11 m |
4.4 m |
4.11 m x 4.4 m |
|
一楼 |
门厅 |
1.74 m |
3.31 m |
1.74 m x 3.31 m |
|
一楼 |
客厅 |
4.72 m |
3.62 m |
4.72 m x 3.62 m |
|
一楼 |
餐厅 |
3.21 m |
3.87 m |
3.21 m x 3.87 m |
|
一楼 |
厨房 |
6.53 m |
3.87 m |
6.53 m x 3.87 m |
|
一楼 |
家庭房 |
4.26 m |
3.15 m |
4.26 m x 3.15 m |
|
一楼 |
洗衣房 |
2.25 m |
1.9 m |
2.25 m x 1.9 m |
https://www.realtor.ca/real-estate/28213397/1180-medoc-court-ottawa-2001-convent-glen



























