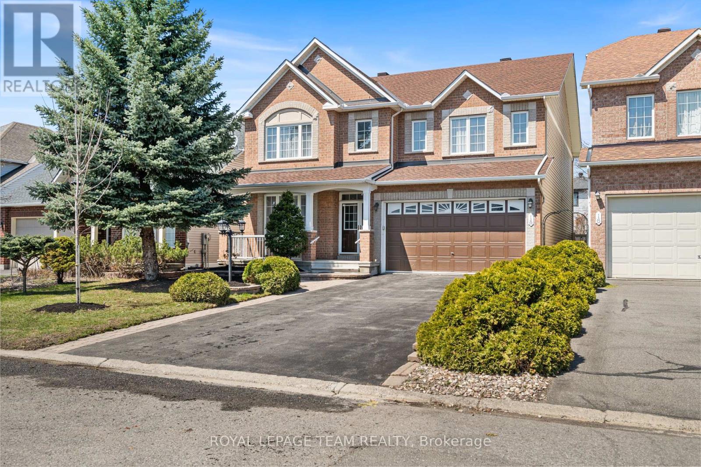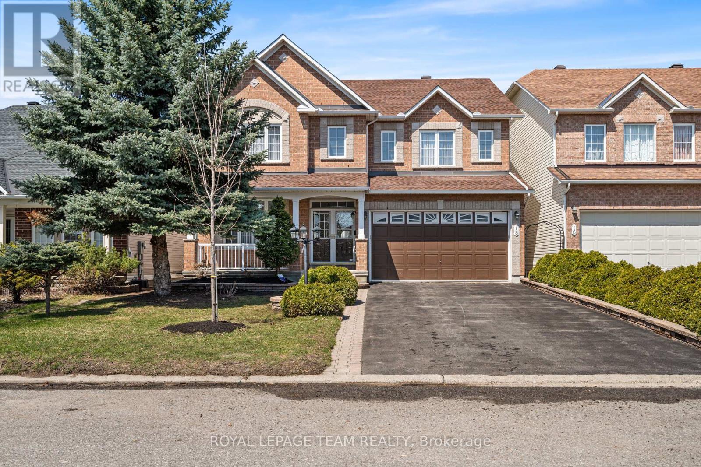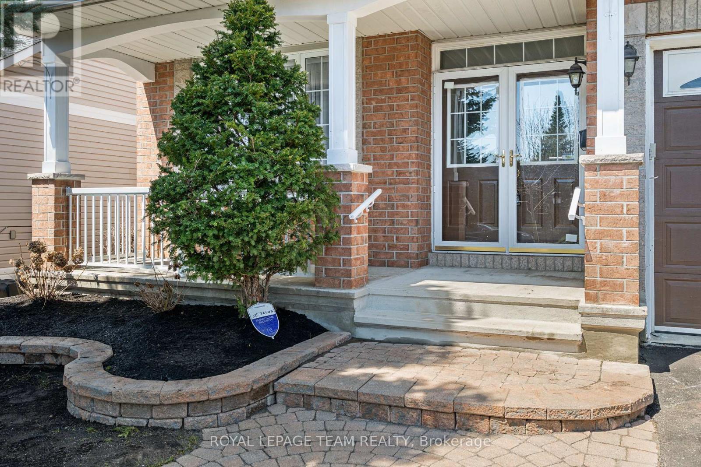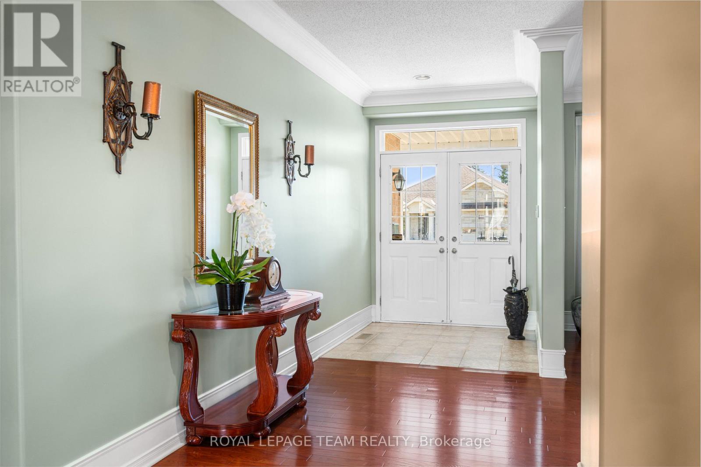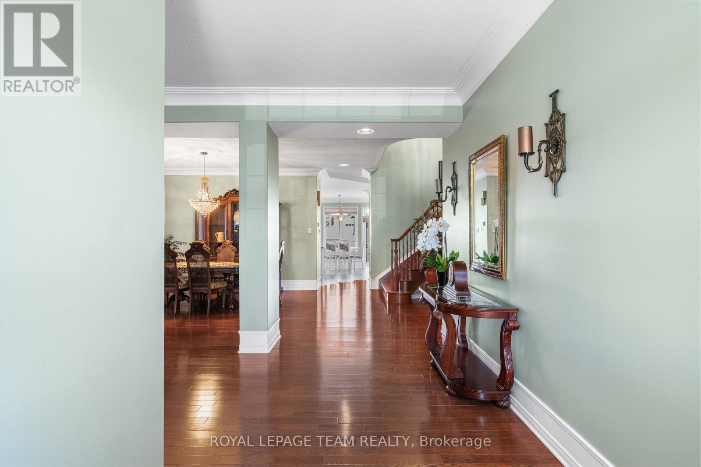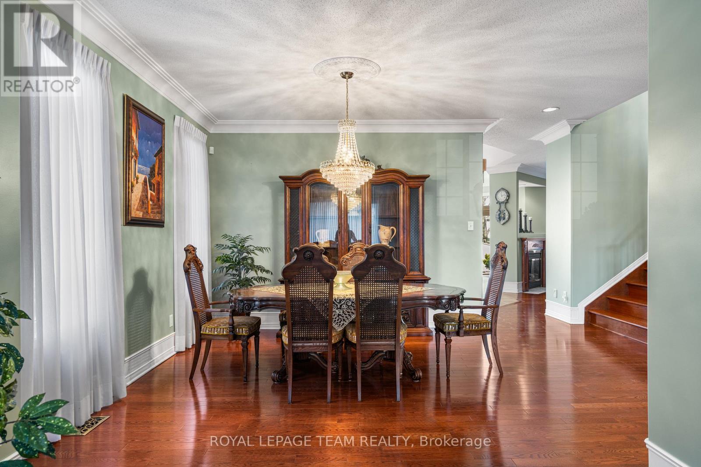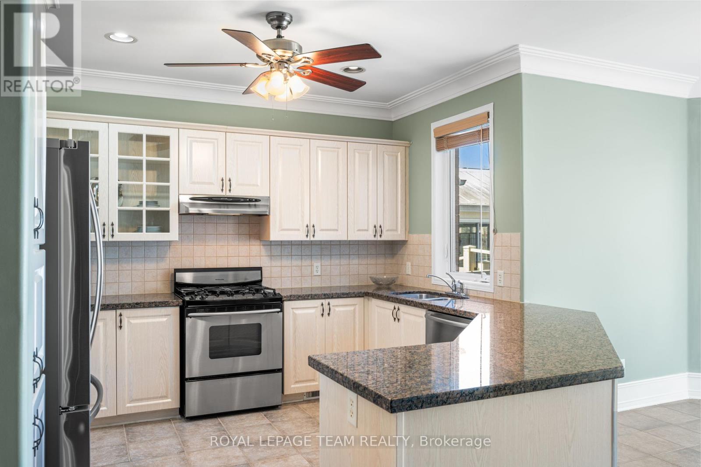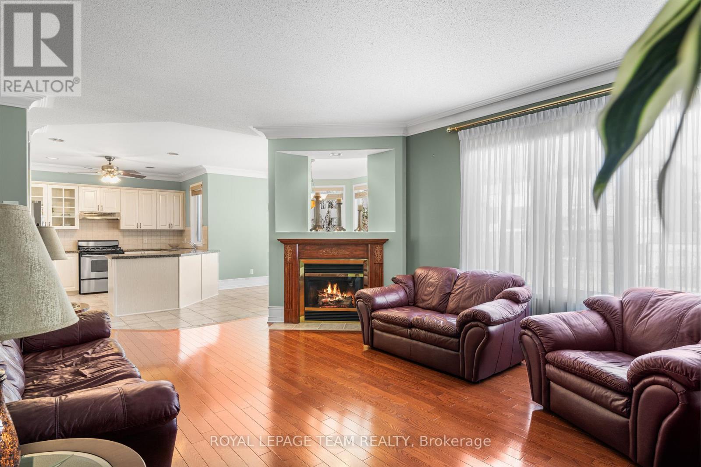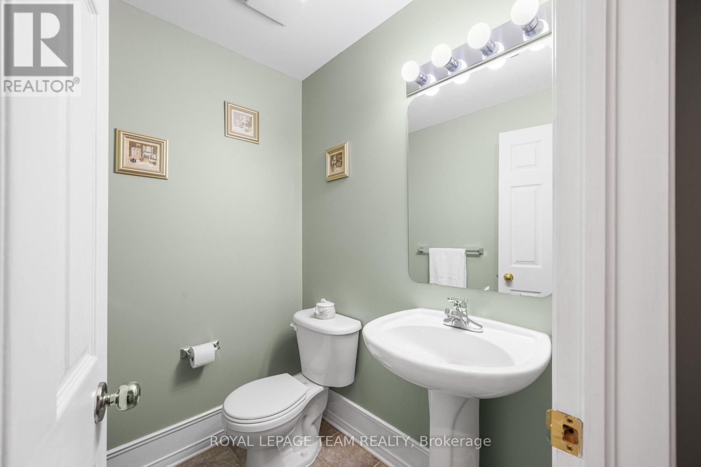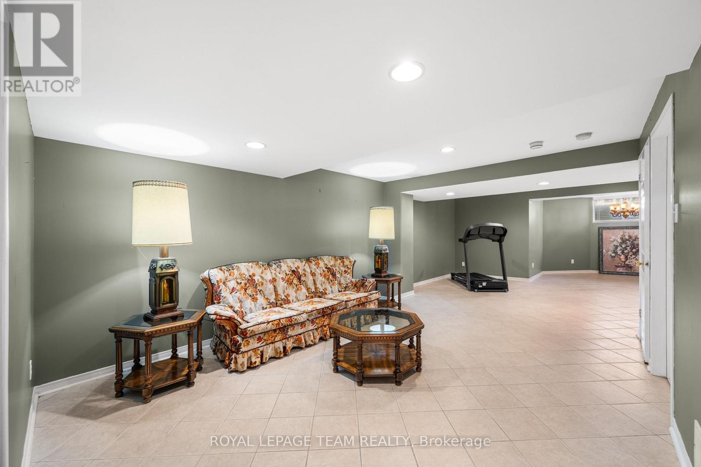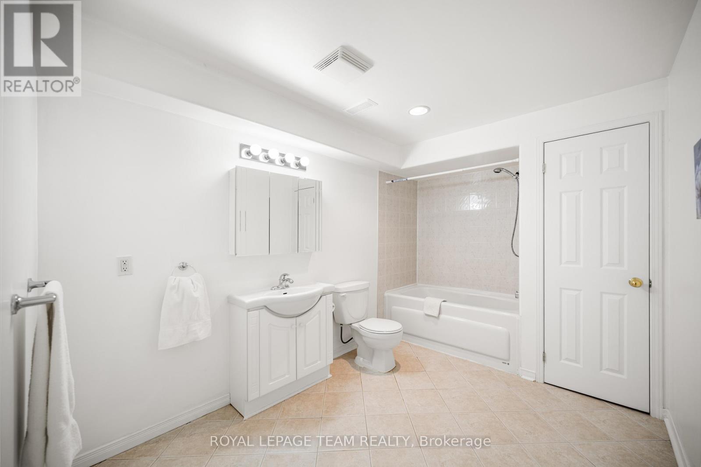4 卧室
5 浴室
3000 - 3500 sqft
壁炉
中央空调
风热取暖
$1,249,999
Welcome to 18 Tierney Drive with over 3,850 sq.ft. of finished space. Beautifully maintained 4-bedroom home in the heart of Barrhaven, a vibrant, family-friendly community known for its top-rated schools, parks, and convenient access to shopping, dining, and transit.This thoughtfully designed Minto Naismith Model (Elevation 'K') offers generous living space for the whole family. The primary suite features a large walk-in closet, a 5-piece ensuite, and a cozy sitting area your perfect private retreat. A second bedroom also includes its own 4-piece ensuite and walk-in closet, while a third bedroom is equipped with a walk-in as well, ideal for growing families or those needing flexible space.On the main level, hardwood flooring flows through an open-concept layout anchored by a welcoming gas fireplace. A spacious laundry room and double garage add everyday functionality. Recent updates include a new furnace (2019) and roof (2020), offering peace of mind and added value.The fully finished basement features a second kitchen, 4-piece bathroom, and a cold room/cantina ideal for extended family living or entertaining on a larger scale. Outside, the landscaped yard offers great potential for outdoor living and your personal touch.Lovingly maintained and move-in ready, this home also presents a fantastic opportunity for cosmetic updates to suit your style all in a prime location on a quiet street with solid construction and room to grow. iGUIDE virtual tour and floor plans available. As per Form 244, please allow 24 hours irrevocable on all offers. (id:44758)
房源概要
|
MLS® Number
|
X12104245 |
|
房源类型
|
民宅 |
|
社区名字
|
7706 - Barrhaven - Longfields |
|
附近的便利设施
|
公园, 公共交通 |
|
总车位
|
6 |
|
结构
|
Porch, 棚 |
详 情
|
浴室
|
5 |
|
地上卧房
|
4 |
|
总卧房
|
4 |
|
Age
|
16 To 30 Years |
|
公寓设施
|
Fireplace(s) |
|
赠送家电包括
|
Garage Door Opener Remote(s), Central Vacuum, Blinds, 洗碗机, 烘干机, 微波炉, Two 炉子s, 洗衣机, 窗帘, Two 冰箱s |
|
地下室进展
|
已装修 |
|
地下室类型
|
N/a (finished) |
|
施工种类
|
独立屋 |
|
空调
|
中央空调 |
|
外墙
|
砖, 乙烯基壁板 |
|
Fire Protection
|
报警系统 |
|
壁炉
|
有 |
|
Flooring Type
|
Ceramic, Hardwood |
|
地基类型
|
混凝土浇筑 |
|
客人卫生间(不包含洗浴)
|
1 |
|
供暖方式
|
天然气 |
|
供暖类型
|
压力热风 |
|
储存空间
|
2 |
|
内部尺寸
|
3000 - 3500 Sqft |
|
类型
|
独立屋 |
|
设备间
|
市政供水 |
车 位
土地
|
英亩数
|
无 |
|
围栏类型
|
Fully Fenced, Fenced Yard |
|
土地便利设施
|
公园, 公共交通 |
|
污水道
|
Sanitary Sewer |
|
土地深度
|
146 Ft ,6 In |
|
土地宽度
|
44 Ft |
|
不规则大小
|
44 X 146.5 Ft |
房 间
| 楼 层 |
类 型 |
长 度 |
宽 度 |
面 积 |
|
二楼 |
第二卧房 |
4.5 m |
3.87 m |
4.5 m x 3.87 m |
|
二楼 |
第三卧房 |
4.6 m |
3.49 m |
4.6 m x 3.49 m |
|
二楼 |
Bedroom 4 |
5.82 m |
3.86 m |
5.82 m x 3.86 m |
|
二楼 |
浴室 |
2.89 m |
1.51 m |
2.89 m x 1.51 m |
|
二楼 |
浴室 |
3.96 m |
2.45 m |
3.96 m x 2.45 m |
|
二楼 |
主卧 |
6.69 m |
9.12 m |
6.69 m x 9.12 m |
|
二楼 |
浴室 |
3.43 m |
2.86 m |
3.43 m x 2.86 m |
|
Lower Level |
娱乐,游戏房 |
11.3 m |
5.81 m |
11.3 m x 5.81 m |
|
Lower Level |
厨房 |
4.73 m |
3.38 m |
4.73 m x 3.38 m |
|
Lower Level |
浴室 |
3.72 m |
2.42 m |
3.72 m x 2.42 m |
|
Lower Level |
设备间 |
6.88 m |
5.87 m |
6.88 m x 5.87 m |
|
Lower Level |
Cold Room |
4.13 m |
2.79 m |
4.13 m x 2.79 m |
|
一楼 |
门厅 |
2.01 m |
1 m |
2.01 m x 1 m |
|
一楼 |
客厅 |
5.57 m |
5.01 m |
5.57 m x 5.01 m |
|
一楼 |
餐厅 |
5.08 m |
4.58 m |
5.08 m x 4.58 m |
|
一楼 |
厨房 |
5.12 m |
3.6 m |
5.12 m x 3.6 m |
|
一楼 |
家庭房 |
7.34 m |
4.7 m |
7.34 m x 4.7 m |
|
一楼 |
Eating Area |
4.05 m |
2.99 m |
4.05 m x 2.99 m |
|
一楼 |
浴室 |
1.68 m |
1.43 m |
1.68 m x 1.43 m |
|
一楼 |
洗衣房 |
1.65 m |
1.65 m |
1.65 m x 1.65 m |
https://www.realtor.ca/real-estate/28215682/18-tierney-drive-ottawa-7706-barrhaven-longfields


