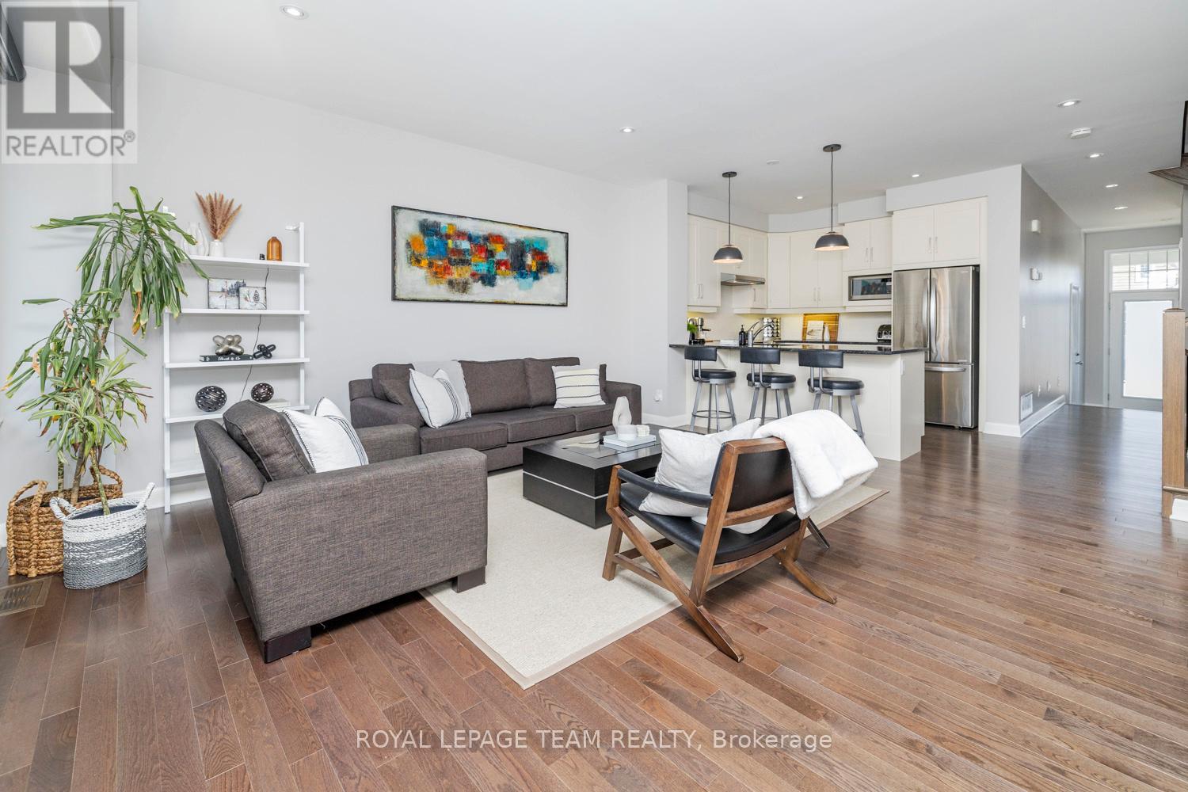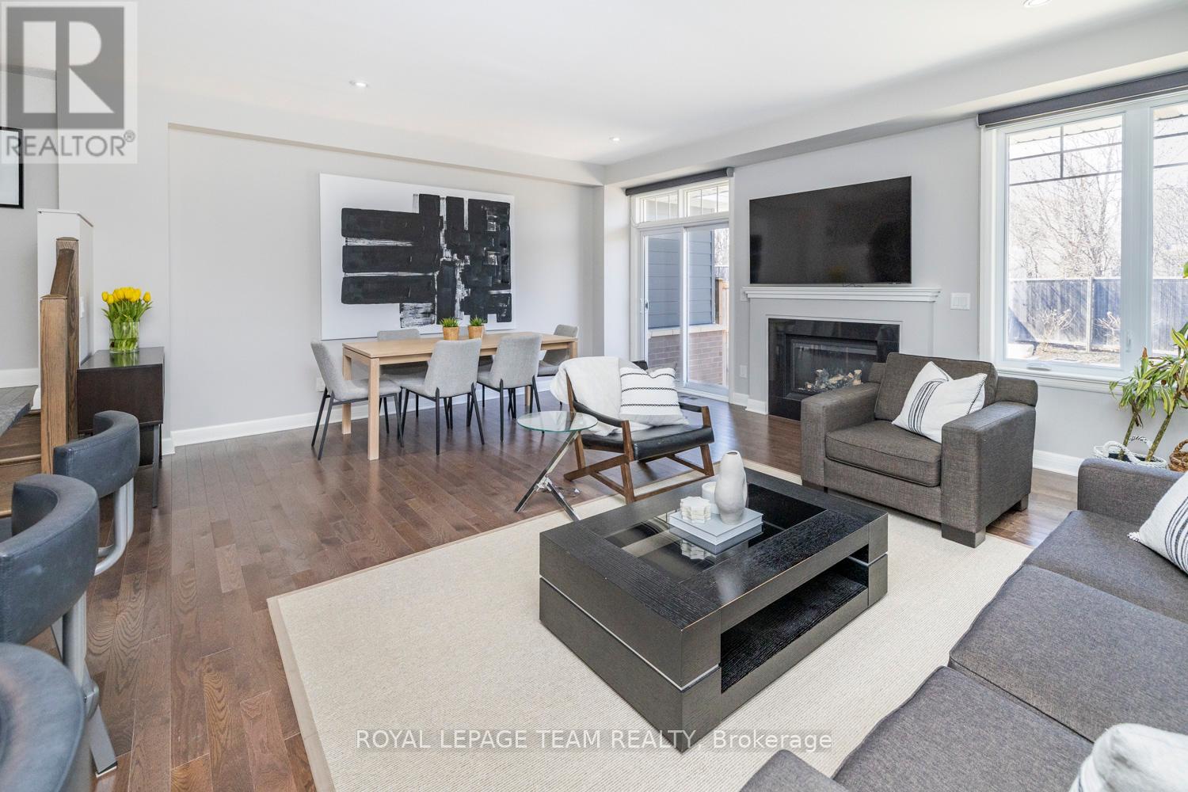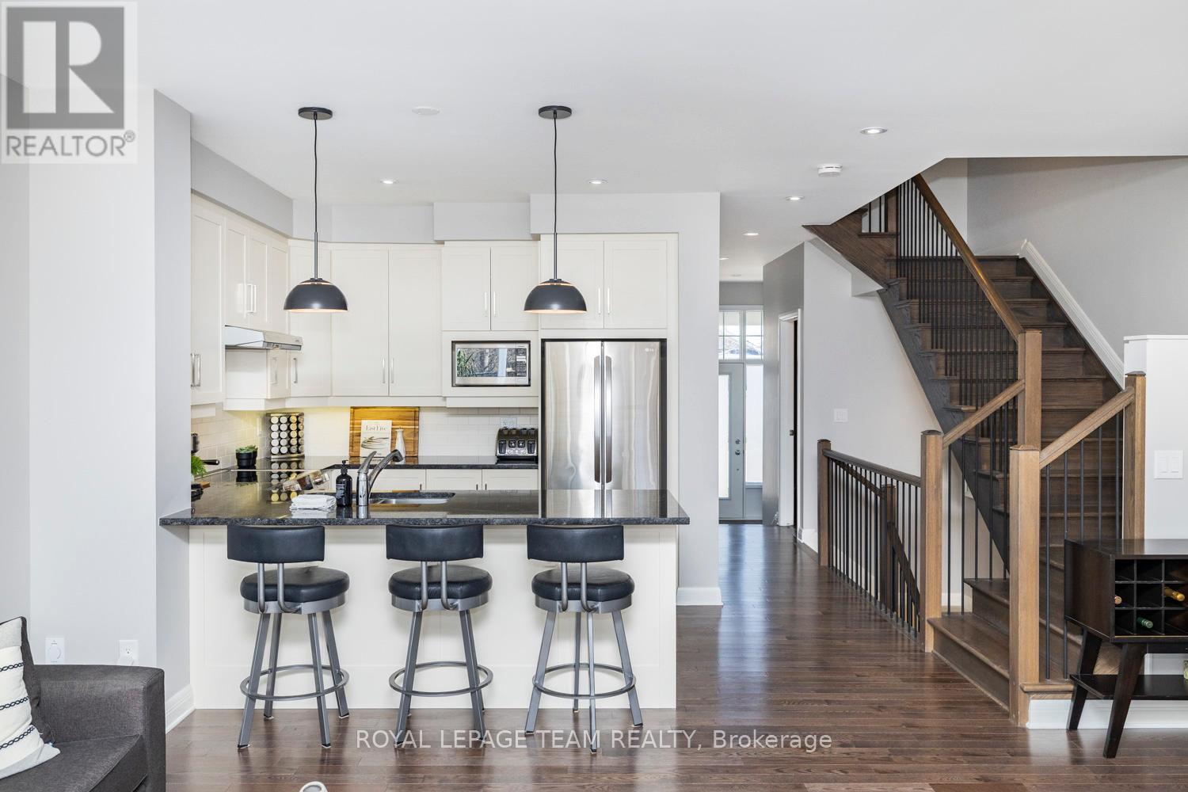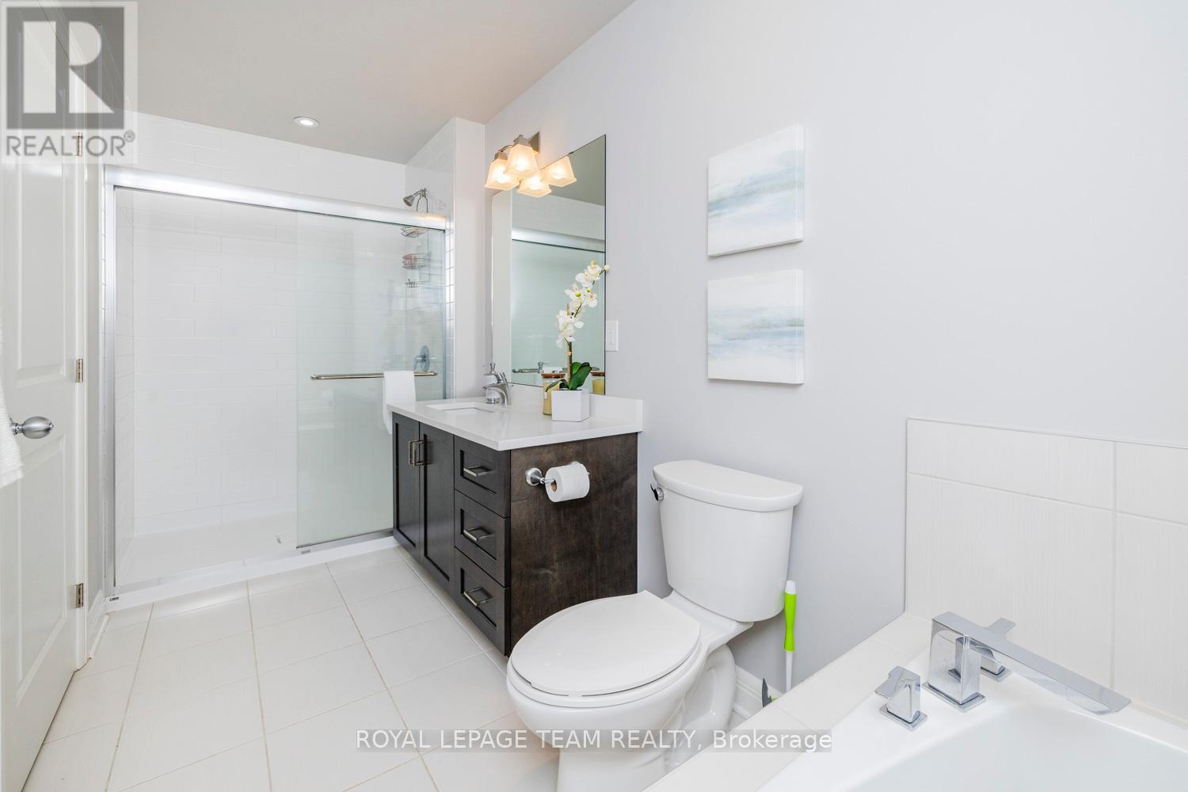3 卧室
3 浴室
1500 - 2000 sqft
壁炉
中央空调
风热取暖
$695,000
Nestled in the prestigious Stonebridge golf course community, this turn-key home built by the award-winning builder Uniform Homes is a model of upscale family living. This 3 bedroom home is meticulously maintained and backs onto a serene, treed passive park, offering a peaceful, private setting. The gorgeous interior features brand new carpets and has just been freshly painted. The kitchen is equipped with stunning stone counters and sleek stainless appliances, adding both elegance and functionality to the open concept living space. The flush breakfast bar adds a casual vibe for entertaining. All window treatments are included. There are three bedrooms on the 2nd level, including laundry facilities, a large family bath and an inviting ensuite, complete with a deep soaker tub and a separate spacious shower. The oversize primary bedroom also boasts a huge walk-in closet. The lower level includes a large finished rec room, multiple storage rooms, and a rough-in for a basement bath already framed and ready for finishing. This home also offers easy access to a round of golf, transit, and parks. The area boasts scenic walking trails along the Jock River, the Minto Rec Center, schools, shopping, eateries, and a nearby movie theater. With its close proximity to major highways and a short commute to downtown Ottawa, this home offers an exceptional blend of comfort and location, making it ideal for the discerning buyer. (id:44758)
房源概要
|
MLS® Number
|
X12104104 |
|
房源类型
|
民宅 |
|
社区名字
|
7708 - Barrhaven - Stonebridge |
|
特征
|
Irregular Lot Size |
|
总车位
|
3 |
详 情
|
浴室
|
3 |
|
地上卧房
|
3 |
|
总卧房
|
3 |
|
公寓设施
|
Fireplace(s) |
|
赠送家电包括
|
Central Vacuum, Blinds, 洗碗机, 烘干机, Hood 电扇, 炉子, 洗衣机, 冰箱 |
|
地下室进展
|
已装修 |
|
地下室类型
|
全完工 |
|
施工种类
|
附加的 |
|
空调
|
中央空调 |
|
外墙
|
砖, 乙烯基壁板 |
|
壁炉
|
有 |
|
Fireplace Total
|
1 |
|
地基类型
|
混凝土浇筑 |
|
客人卫生间(不包含洗浴)
|
1 |
|
供暖方式
|
天然气 |
|
供暖类型
|
压力热风 |
|
储存空间
|
2 |
|
内部尺寸
|
1500 - 2000 Sqft |
|
类型
|
联排别墅 |
|
设备间
|
市政供水 |
车 位
土地
|
英亩数
|
无 |
|
污水道
|
Sanitary Sewer |
|
土地深度
|
113 Ft ,4 In |
|
土地宽度
|
19 Ft ,10 In |
|
不规则大小
|
19.9 X 113.4 Ft |
房 间
| 楼 层 |
类 型 |
长 度 |
宽 度 |
面 积 |
|
二楼 |
主卧 |
4.27 m |
3.99 m |
4.27 m x 3.99 m |
|
二楼 |
浴室 |
4.24 m |
1.65 m |
4.24 m x 1.65 m |
|
二楼 |
第二卧房 |
3.71 m |
2.84 m |
3.71 m x 2.84 m |
|
二楼 |
第三卧房 |
2.97 m |
2.82 m |
2.97 m x 2.82 m |
|
二楼 |
洗衣房 |
1.6 m |
1.07 m |
1.6 m x 1.07 m |
|
二楼 |
浴室 |
2.82 m |
1.5 m |
2.82 m x 1.5 m |
|
Lower Level |
娱乐,游戏房 |
5.59 m |
4.14 m |
5.59 m x 4.14 m |
|
Lower Level |
设备间 |
3.28 m |
1.8 m |
3.28 m x 1.8 m |
|
Lower Level |
其它 |
3.23 m |
1.52 m |
3.23 m x 1.52 m |
|
Lower Level |
其它 |
3.58 m |
2.21 m |
3.58 m x 2.21 m |
|
一楼 |
门厅 |
2.44 m |
1.85 m |
2.44 m x 1.85 m |
|
一楼 |
浴室 |
1.6 m |
1.35 m |
1.6 m x 1.35 m |
|
一楼 |
厨房 |
3.02 m |
2.77 m |
3.02 m x 2.77 m |
|
一楼 |
客厅 |
5.79 m |
5 m |
5.79 m x 5 m |
https://www.realtor.ca/real-estate/28215379/484-kilspindie-ridge-ottawa-7708-barrhaven-stonebridge

















































