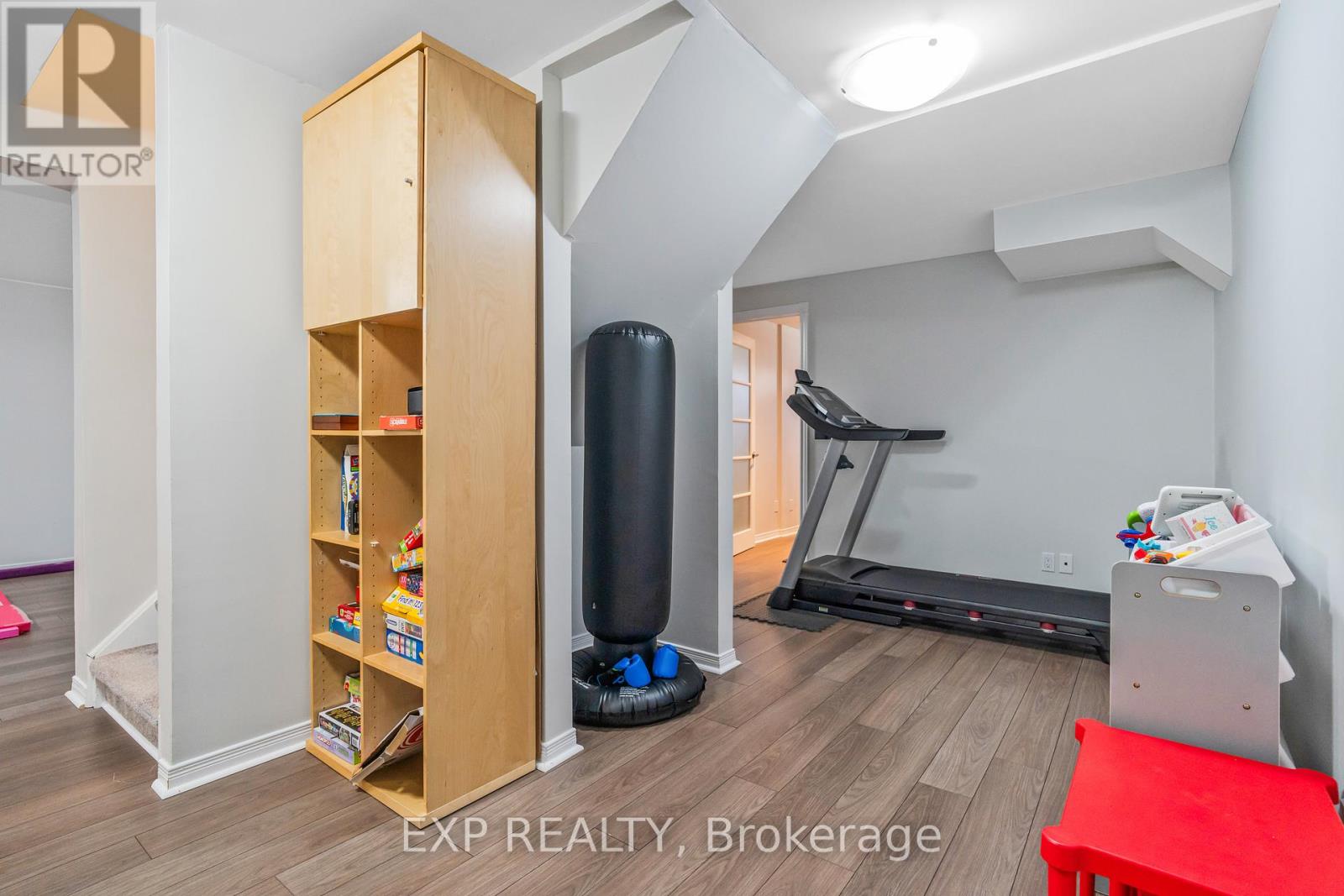5 卧室
4 浴室
3000 - 3500 sqft
壁炉
Outdoor Pool
中央空调
风热取暖
$999,000
Welcome to this stunning 4-bedroom home on a coveted corner lot in one of Ottawa's most sought-after communities - Centrepointe. Perfectly situated in the heart of the city, this property offers the ultimate 15-minute lifestyle with walkable access to College Square, Algonquin College, the upcoming LRT Baseline Station, top-rated schools, parks, NCC walking/biking network and more. Plus, enjoy quick access to Hwy 417 via Woodroffe. Inside, the functional floor plan is perfect for modern living and entertaining. The spacious, upgraded kitchen boasts an abundance of cabinetry and a dedicated area for a kitchen table, all overlooking the inviting living room complete with a cozy fireplace. A separate formal dining room and an additional formal living room provide versatility for both everyday life and special occasions. Upstairs, you'll find four generous bedrooms, including a large primary retreat featuring a walk-in closet and a recently renovated spa-like ensuite bathroom - your own personal oasis. The finished basement offers a flexible space ideal for a home office, or gym, along with a convenient powder room. Additional highlights include a mudroom off the double-car garage, plenty of thoughtful upgrades throughout, and a gorgeous saltwater pool - a true backyard retreat. Don't miss this rare opportunity to own a beautifully maintained home in an unbeatable location! All offers are due on Thursday, May 1st at 6:00 PM. The seller reserves the right to review any pre-emptive offers submitted before the specified date. (id:44758)
房源概要
|
MLS® Number
|
X12104240 |
|
房源类型
|
民宅 |
|
社区名字
|
7607 - Centrepointe |
|
附近的便利设施
|
公共交通, 公园 |
|
总车位
|
4 |
|
泳池类型
|
Outdoor Pool |
详 情
|
浴室
|
4 |
|
地上卧房
|
4 |
|
地下卧室
|
1 |
|
总卧房
|
5 |
|
公寓设施
|
Fireplace(s) |
|
赠送家电包括
|
洗碗机, 烘干机, Hood 电扇, 微波炉, 炉子, 洗衣机, 窗帘, 冰箱 |
|
地下室进展
|
已装修 |
|
地下室类型
|
全完工 |
|
施工种类
|
独立屋 |
|
空调
|
中央空调 |
|
外墙
|
砖 |
|
壁炉
|
有 |
|
Fireplace Total
|
1 |
|
地基类型
|
混凝土 |
|
客人卫生间(不包含洗浴)
|
2 |
|
供暖方式
|
天然气 |
|
供暖类型
|
压力热风 |
|
储存空间
|
2 |
|
内部尺寸
|
3000 - 3500 Sqft |
|
类型
|
独立屋 |
|
设备间
|
市政供水 |
车 位
土地
|
英亩数
|
无 |
|
围栏类型
|
Fenced Yard |
|
土地便利设施
|
公共交通, 公园 |
|
污水道
|
Sanitary Sewer |
|
土地深度
|
103 Ft ,3 In |
|
土地宽度
|
65 Ft ,7 In |
|
不规则大小
|
65.6 X 103.3 Ft |
|
规划描述
|
住宅 |
房 间
| 楼 层 |
类 型 |
长 度 |
宽 度 |
面 积 |
|
二楼 |
浴室 |
3.09 m |
3.65 m |
3.09 m x 3.65 m |
|
二楼 |
第二卧房 |
4.69 m |
3.72 m |
4.69 m x 3.72 m |
|
二楼 |
第三卧房 |
3.13 m |
3.72 m |
3.13 m x 3.72 m |
|
二楼 |
Bedroom 4 |
3.56 m |
3.65 m |
3.56 m x 3.65 m |
|
二楼 |
浴室 |
2.24 m |
3.53 m |
2.24 m x 3.53 m |
|
二楼 |
主卧 |
4.74 m |
3.53 m |
4.74 m x 3.53 m |
|
二楼 |
其它 |
3.97 m |
4.56 m |
3.97 m x 4.56 m |
|
二楼 |
其它 |
1.89 m |
1.72 m |
1.89 m x 1.72 m |
|
地下室 |
Exercise Room |
3.36 m |
3.63 m |
3.36 m x 3.63 m |
|
地下室 |
Exercise Room |
3.89 m |
3.73 m |
3.89 m x 3.73 m |
|
地下室 |
家庭房 |
3.51 m |
3.65 m |
3.51 m x 3.65 m |
|
地下室 |
Games Room |
6.3 m |
7.38 m |
6.3 m x 7.38 m |
|
地下室 |
设备间 |
7.99 m |
4.56 m |
7.99 m x 4.56 m |
|
地下室 |
浴室 |
1.4 m |
2.33 m |
1.4 m x 2.33 m |
|
一楼 |
客厅 |
6.2 m |
3.64 m |
6.2 m x 3.64 m |
|
一楼 |
餐厅 |
3.97 m |
3.75 m |
3.97 m x 3.75 m |
|
一楼 |
厨房 |
3.96 m |
3.85 m |
3.96 m x 3.85 m |
|
一楼 |
Eating Area |
2.12 m |
3.52 m |
2.12 m x 3.52 m |
|
一楼 |
家庭房 |
5.57 m |
3.5 m |
5.57 m x 3.5 m |
|
一楼 |
浴室 |
1.15 m |
2.26 m |
1.15 m x 2.26 m |
|
一楼 |
洗衣房 |
2.08 m |
2.77 m |
2.08 m x 2.77 m |
https://www.realtor.ca/real-estate/28215681/34-meadow-glade-gardens-ottawa-7607-centrepointe











































