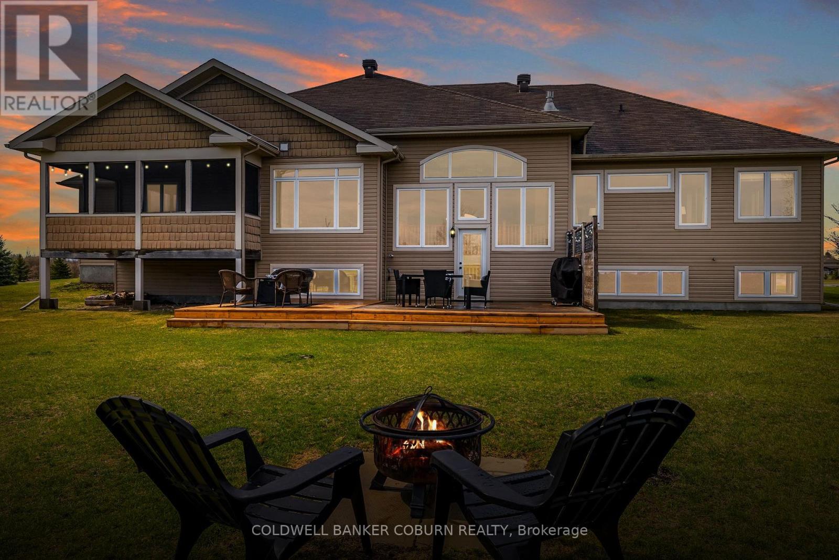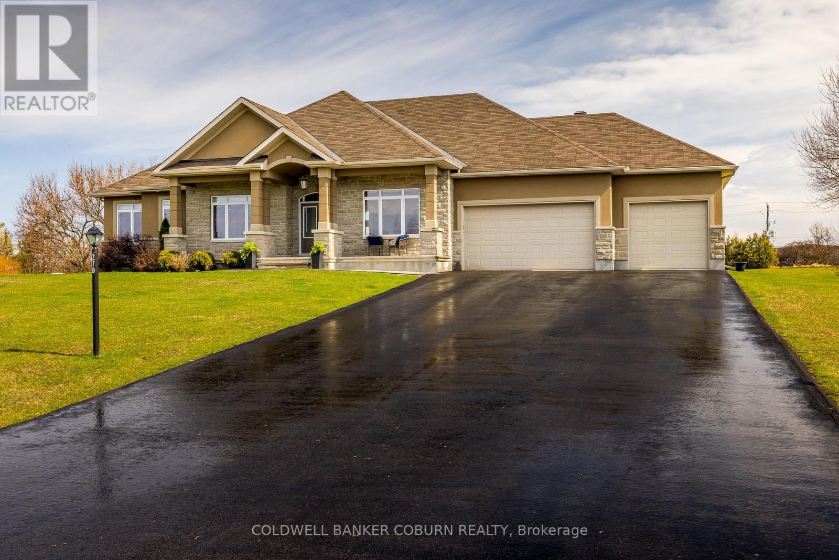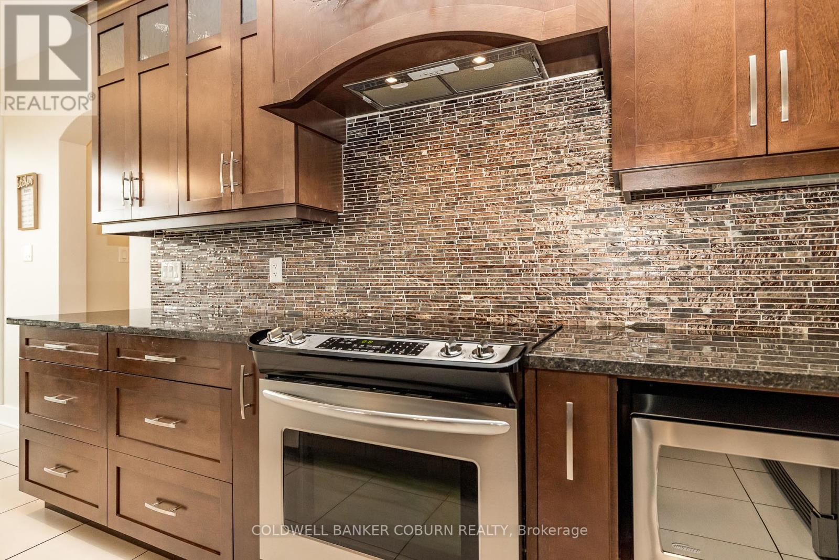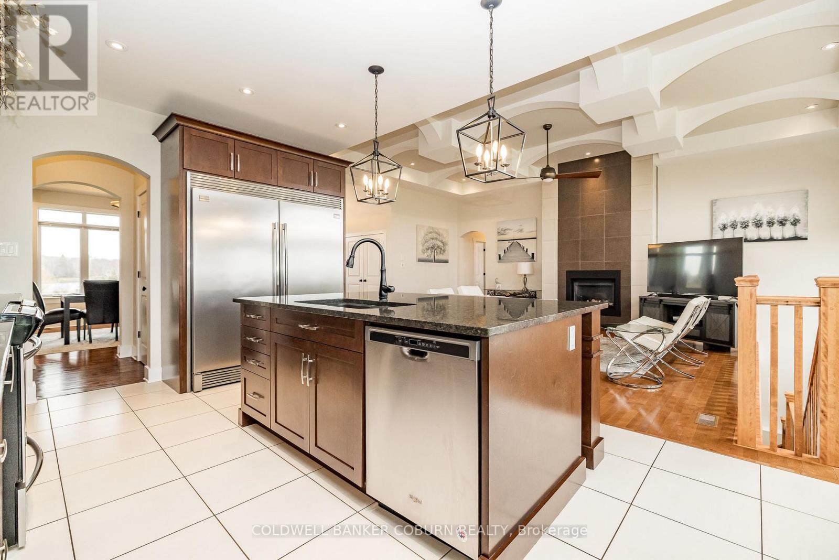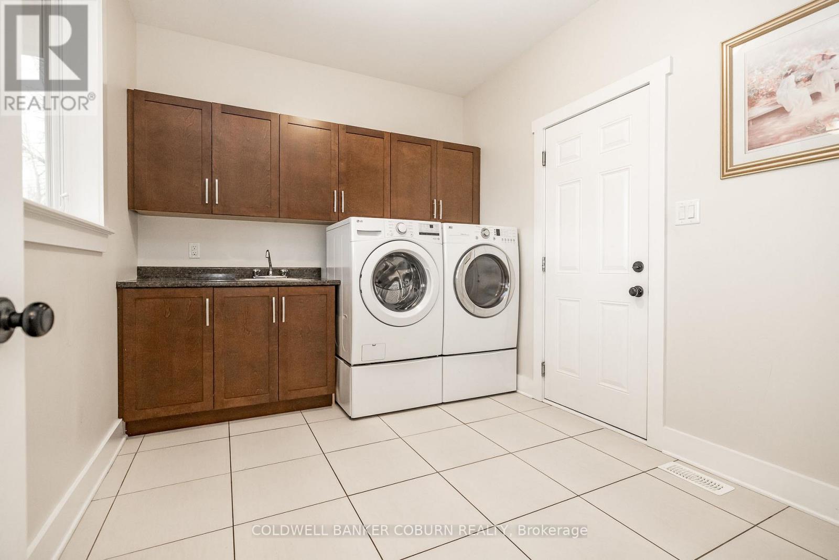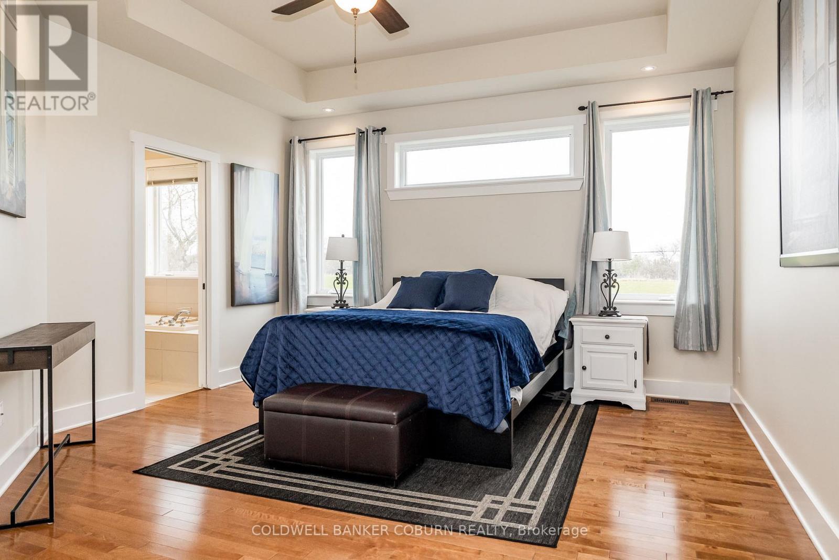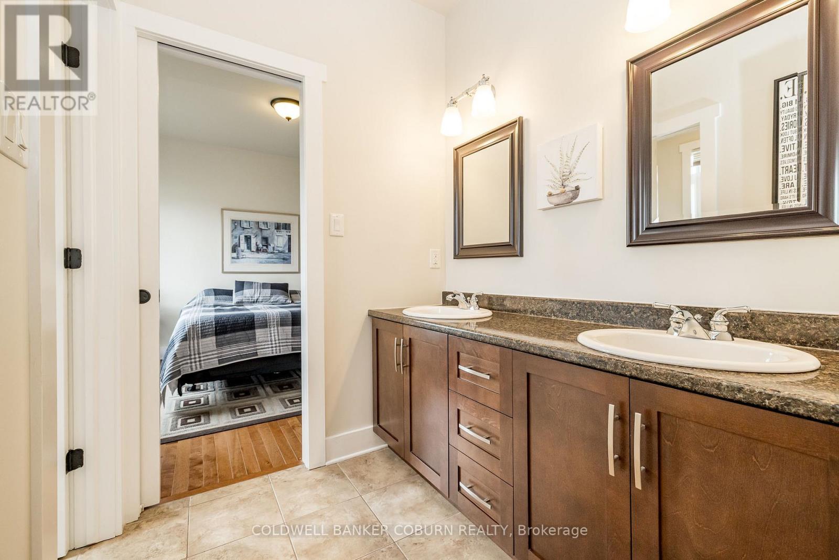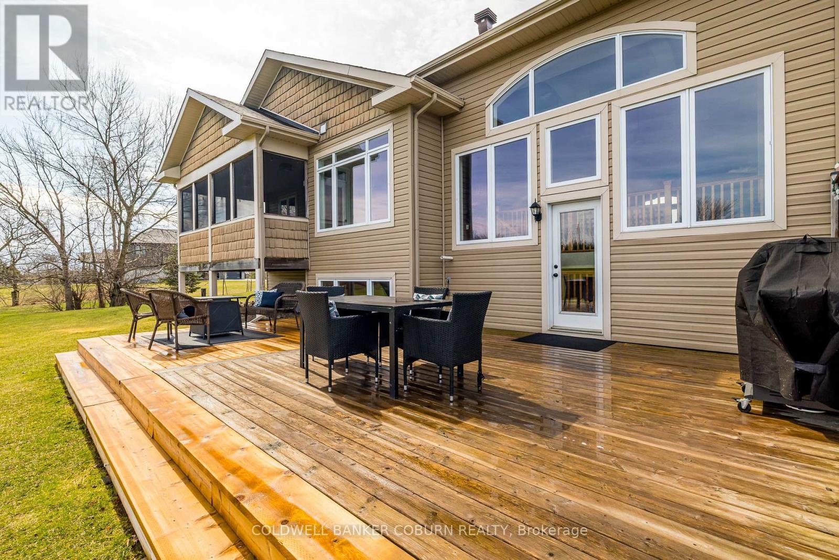4 卧室
3 浴室
2000 - 2500 sqft
平房
壁炉
中央空调
风热取暖
$1,699,999
Welcome to this stunning custom-built home with 4,500 sq ft of living space, offered by the original owners and nestled in the prestigious West Lake Estates. With exclusive access to the tranquil communal lake, this home offers the perfect blend of elegance, functionality, and comfort. From the moment you step into the bright and airy foyer, you're greeted by timeless architectural details including arched doorways, rich maple hardwood floors, and an exquisite empire coffered ceiling. The heart of the home is the chef's kitchen, featuring quartzite countertops, sleek maple cabinetry with abundant storage, a professional-grade Frigidaire thermal refrigerator, and a convenient walk-in butler's pantry that connects seamlessly to the formal dining room complete with water views and a recessed ceiling for added sophistication. The primary suite offers a peaceful retreat with a generous walk-in closet and a luxurious 5-piece ensuite, including dual vanities, a soaker tub, and a glass walk-in shower. Two additional main-floor bedrooms boast picturesque lake views and share a stylish Jack-and-Jill bathroom with double sinks. Practicality meets beauty with a large mud/laundry room and a charming screened-in porch, perfect for quiet mornings or entertaining. Expansive back windows flood the living spaces with natural light and open to a sprawling deck, ideal for hosting under the open sky. The lower level is a haven for relaxation and entertainment, featuring warm maple floors with in-floor heating, a spacious billiards room, and a cozy theatre room. A fourth bedroom with a walk-in closet and rough-in for a bathroom provides additional flexibility. Ample storage rooms, a massive cold storage, and direct garage access complete the lower level. This impeccably maintained home combines elegance and efficiency in a coveted lake community. $200.00 annual co-tenancy fee for lake maintenance. Ecoflo sustainable septic system. (id:44758)
房源概要
|
MLS® Number
|
X12104670 |
|
房源类型
|
民宅 |
|
社区名字
|
9104 - Huntley Ward (South East) |
|
总车位
|
9 |
详 情
|
浴室
|
3 |
|
地上卧房
|
4 |
|
总卧房
|
4 |
|
公寓设施
|
Fireplace(s) |
|
赠送家电包括
|
Central Vacuum, Water Heater - Tankless, Water Softener, 洗碗机, 烘干机, 微波炉, 炉子, 洗衣机, 冰箱 |
|
建筑风格
|
平房 |
|
地下室进展
|
部分完成 |
|
地下室类型
|
N/a (partially Finished) |
|
施工种类
|
独立屋 |
|
空调
|
中央空调 |
|
外墙
|
灰泥, 石 |
|
壁炉
|
有 |
|
Fireplace Total
|
1 |
|
地基类型
|
混凝土浇筑 |
|
客人卫生间(不包含洗浴)
|
1 |
|
供暖方式
|
天然气 |
|
供暖类型
|
压力热风 |
|
储存空间
|
1 |
|
内部尺寸
|
2000 - 2500 Sqft |
|
类型
|
独立屋 |
车 位
土地
|
英亩数
|
无 |
|
污水道
|
Septic System |
|
土地深度
|
281 Ft ,8 In |
|
土地宽度
|
194 Ft ,10 In |
|
不规则大小
|
194.9 X 281.7 Ft |
房 间
| 楼 层 |
类 型 |
长 度 |
宽 度 |
面 积 |
|
地下室 |
家庭房 |
5.2 m |
6.9 m |
5.2 m x 6.9 m |
|
地下室 |
第三卧房 |
3.35 m |
3.25 m |
3.35 m x 3.25 m |
|
地下室 |
Games Room |
5.2 m |
6.3 m |
5.2 m x 6.3 m |
|
一楼 |
门厅 |
2.36 m |
3.42 m |
2.36 m x 3.42 m |
|
一楼 |
浴室 |
2.2 m |
2.8 m |
2.2 m x 2.8 m |
|
一楼 |
客厅 |
5.25 m |
6.09 m |
5.25 m x 6.09 m |
|
一楼 |
厨房 |
3.5 m |
3.35 m |
3.5 m x 3.35 m |
|
一楼 |
Pantry |
2.6 m |
1.8 m |
2.6 m x 1.8 m |
|
一楼 |
餐厅 |
3.35 m |
3.35 m |
3.35 m x 3.35 m |
|
一楼 |
Mud Room |
2.74 m |
3.35 m |
2.74 m x 3.35 m |
|
一楼 |
主卧 |
4.87 m |
4.26 m |
4.87 m x 4.26 m |
|
一楼 |
浴室 |
2.8 m |
3.2 m |
2.8 m x 3.2 m |
|
一楼 |
卧室 |
3.35 m |
3.25 m |
3.35 m x 3.25 m |
|
一楼 |
第二卧房 |
3.22 m |
4.03 m |
3.22 m x 4.03 m |
https://www.realtor.ca/real-estate/28216630/270-west-lake-circle-ottawa-9104-huntley-ward-south-east



