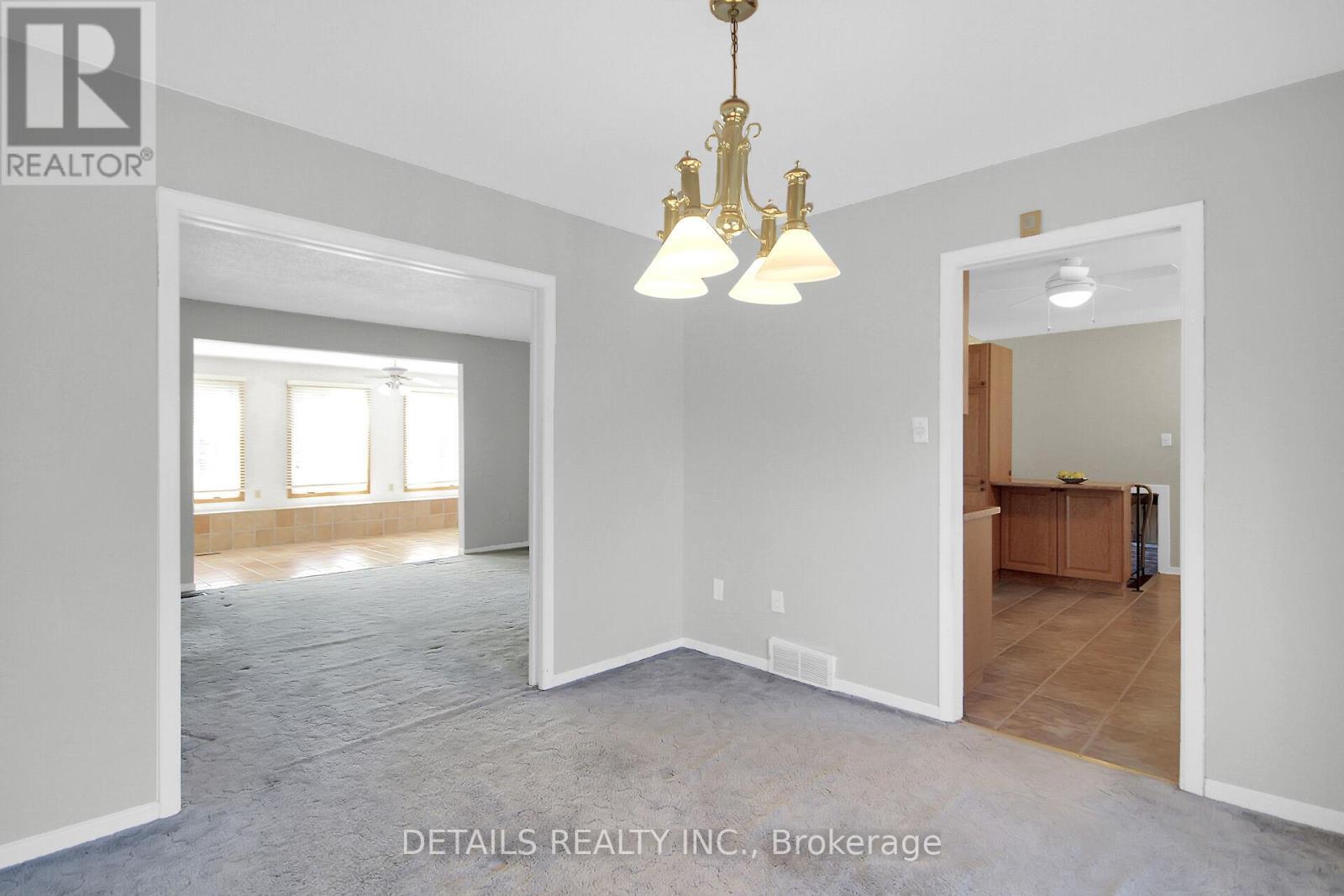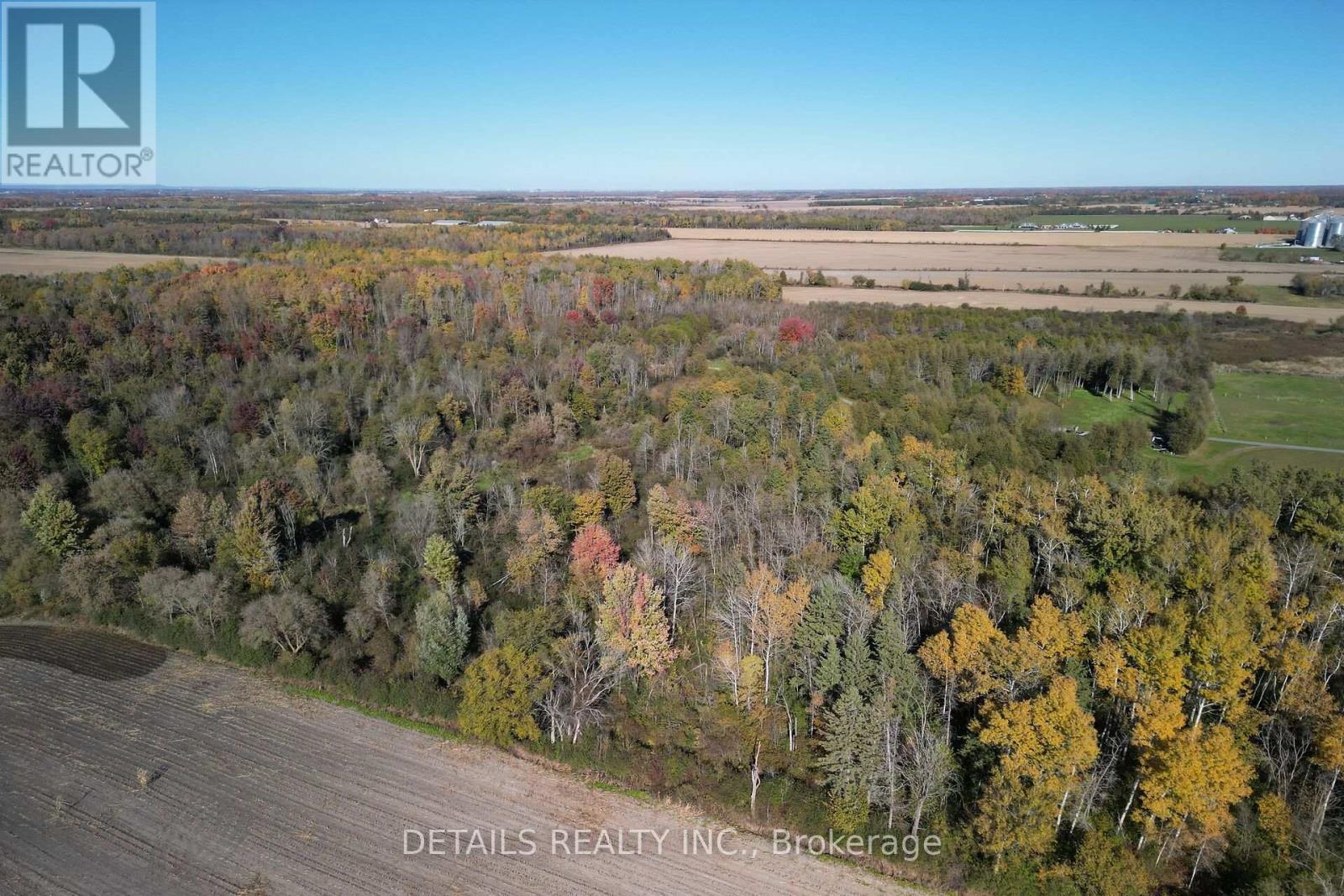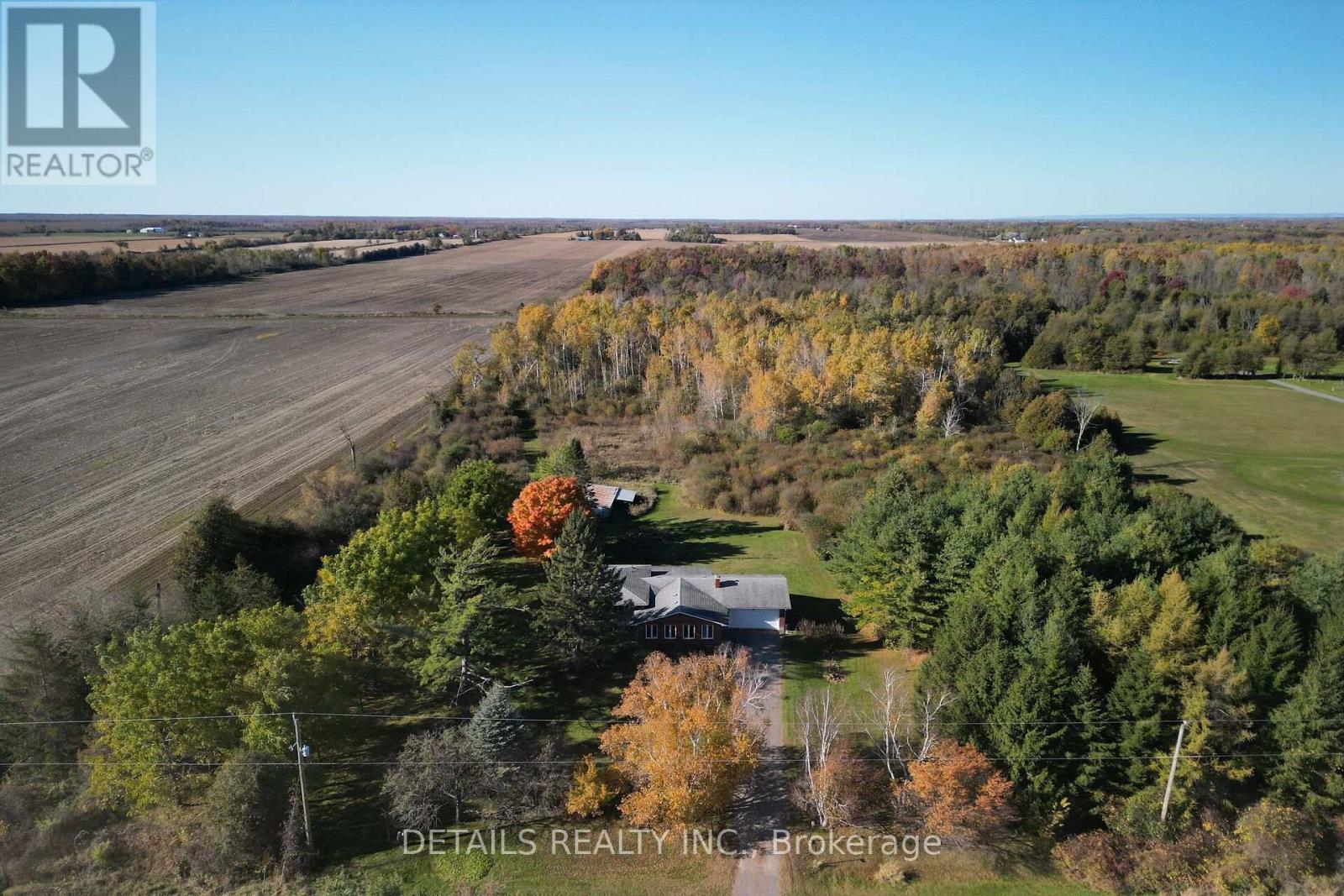3 卧室
2 浴室
1500 - 2000 sqft
壁炉
风热取暖
面积
$849,900
This 3 bedroom 2 bathroom bungalow side split sits on 26+ acres of beautiful nature including lovely walnut trees! The home features a bright sunroom addition, large living room with wood fireplace, dining room, kitchen on the main level. The very spacious lower level is partially above grade and also features a wood fireplace. Upstairs there is the main bathroom, 2 good size, bright bedrooms and the generously sized primary bedroom which offers patio doors to your backyard nature escape. The 3 season porch along the back of the home, overlooks the serene natural setting on which it sits. Lose yourself as you wander through the trails of this 26+ acres of natural environment. Trees, wildlife, a small bridge, and a stream(the 'Taylor Drain') that run through the property make this a nature lovers sanctuary. Explore the land on the cleared trails and discover several 'quiet places' purposely created by the owner-- inspired from one of his trips abroad. "Waldeinsamkeit" is a German word that refers to the feeling one has while being alone in the woods, usually a sublime or spiritual one. These quiet places --including a custom built concrete bench-- is where one goes to contemplate life. Many ways to use the land--grow your own fruits and veggies, your own hobby farm, etc...with a 5 box stall barn(some TLC needed), and some cleared land...With a little bit of love and care, turn this home into true gem! Parquet hardwood floors under carpet. Double attached garage. Marlborough Forest appx 1 mile away. Note: Some photos virtually staged (id:44758)
房源概要
|
MLS® Number
|
X12105505 |
|
房源类型
|
民宅 |
|
社区名字
|
8210 - Rideau Twp South To Roger Stevens Drive |
|
特征
|
树木繁茂的地区, Partially Cleared, Sump Pump |
|
总车位
|
10 |
|
结构
|
Barn, Barn |
详 情
|
浴室
|
2 |
|
地上卧房
|
3 |
|
总卧房
|
3 |
|
公寓设施
|
Fireplace(s) |
|
赠送家电包括
|
Water Softener, 洗碗机, 烘干机, Freezer, Hood 电扇, 炉子, 洗衣机, 冰箱 |
|
地下室进展
|
部分完成 |
|
地下室类型
|
全部完成 |
|
施工种类
|
独立屋 |
|
Construction Style Split Level
|
Sidesplit |
|
外墙
|
铝壁板, 砖 |
|
Fire Protection
|
报警系统 |
|
壁炉
|
有 |
|
Fireplace Total
|
2 |
|
地基类型
|
混凝土浇筑 |
|
客人卫生间(不包含洗浴)
|
1 |
|
供暖方式
|
油 |
|
供暖类型
|
压力热风 |
|
内部尺寸
|
1500 - 2000 Sqft |
|
类型
|
独立屋 |
车 位
土地
|
英亩数
|
有 |
|
污水道
|
Septic System |
|
不规则大小
|
432.7 X 2628.8 Acre |
|
地表水
|
River/stream |
|
规划描述
|
Ag3 |
房 间
| 楼 层 |
类 型 |
长 度 |
宽 度 |
面 积 |
|
地下室 |
设备间 |
3.96 m |
4.11 m |
3.96 m x 4.11 m |
|
地下室 |
Cold Room |
2.28 m |
2.89 m |
2.28 m x 2.89 m |
|
地下室 |
其它 |
1.58 m |
1.43 m |
1.58 m x 1.43 m |
|
地下室 |
其它 |
2.59 m |
2.28 m |
2.59 m x 2.28 m |
|
Lower Level |
家庭房 |
6.88 m |
8.47 m |
6.88 m x 8.47 m |
|
一楼 |
门厅 |
3.13 m |
1.86 m |
3.13 m x 1.86 m |
|
一楼 |
Sunroom |
5.18 m |
4.14 m |
5.18 m x 4.14 m |
|
一楼 |
客厅 |
3.84 m |
5.88 m |
3.84 m x 5.88 m |
|
一楼 |
餐厅 |
3.56 m |
3.29 m |
3.56 m x 3.29 m |
|
一楼 |
厨房 |
3.35 m |
4.02 m |
3.35 m x 4.02 m |
|
一楼 |
其它 |
2.98 m |
8.13 m |
2.98 m x 8.13 m |
|
Upper Level |
第三卧房 |
3.29 m |
3.68 m |
3.29 m x 3.68 m |
|
Upper Level |
浴室 |
2.34 m |
1.64 m |
2.34 m x 1.64 m |
|
Upper Level |
卧室 |
4.48 m |
3.74 m |
4.48 m x 3.74 m |
|
Upper Level |
第二卧房 |
2.98 m |
2.8 m |
2.98 m x 2.8 m |
https://www.realtor.ca/real-estate/28218466/6186-malakoff-road-ottawa-8210-rideau-twp-south-to-roger-stevens-drive






















































