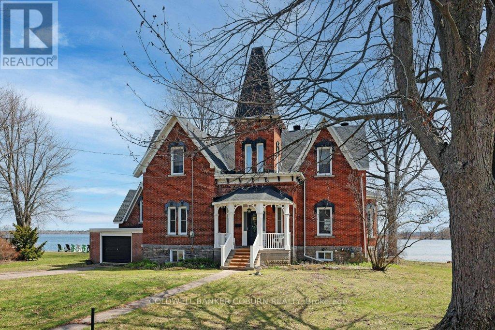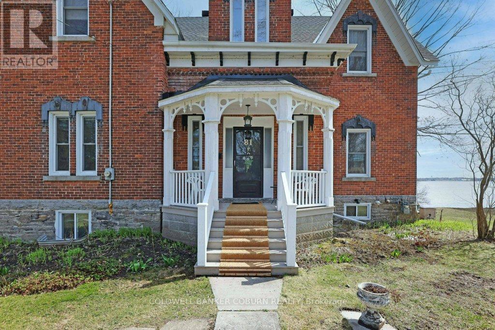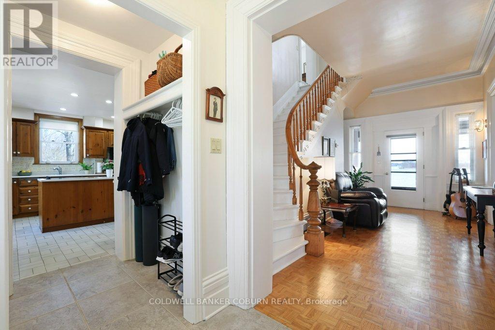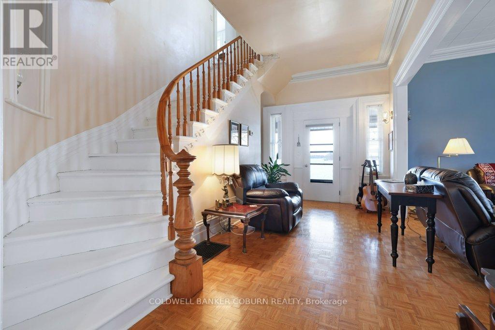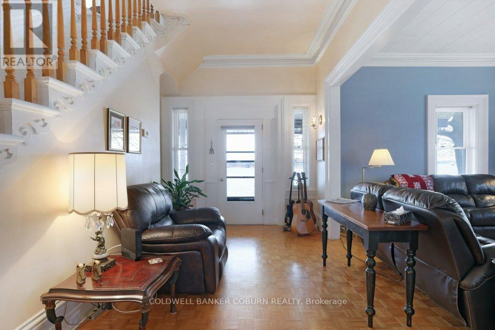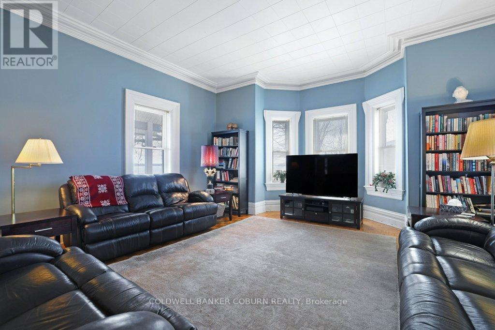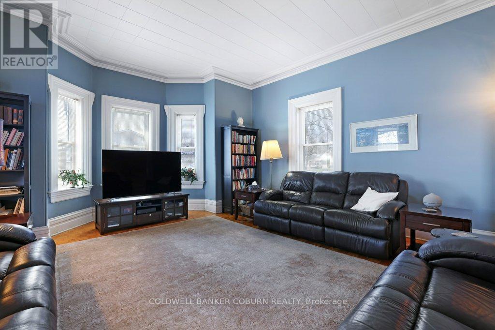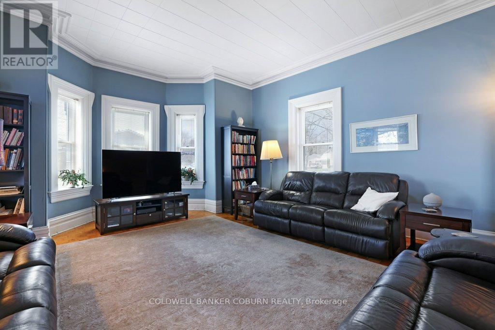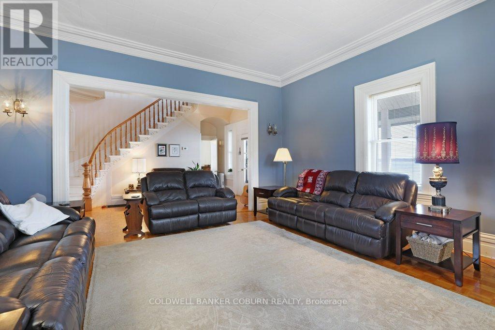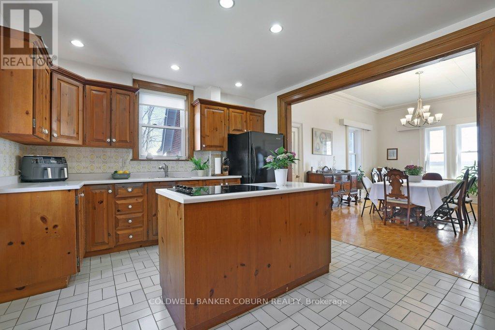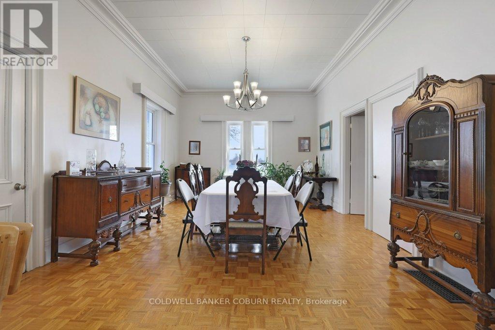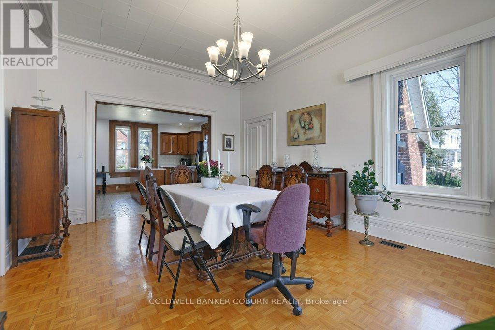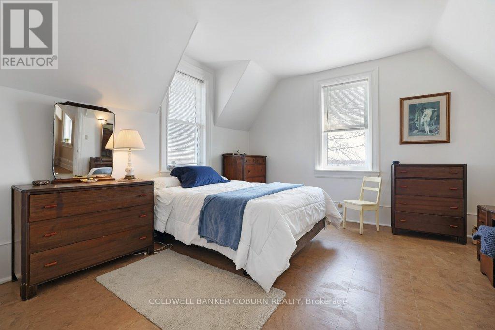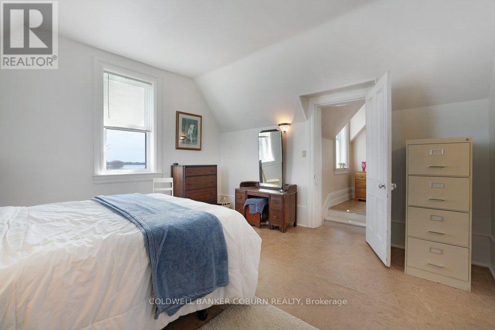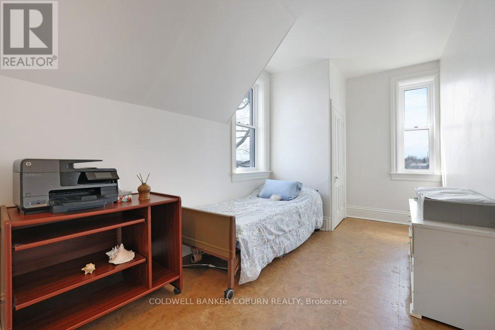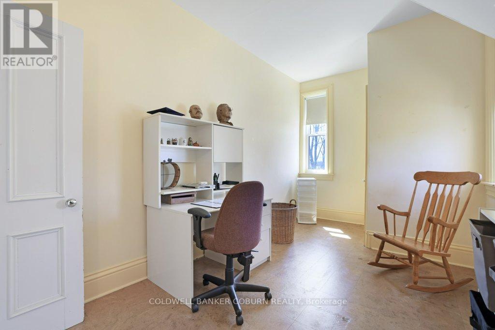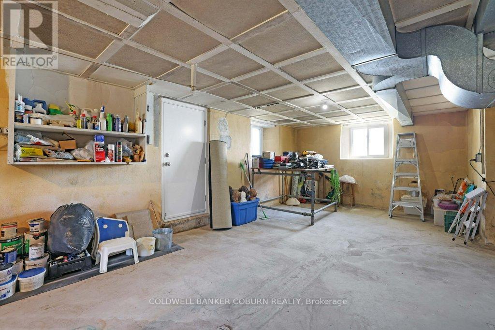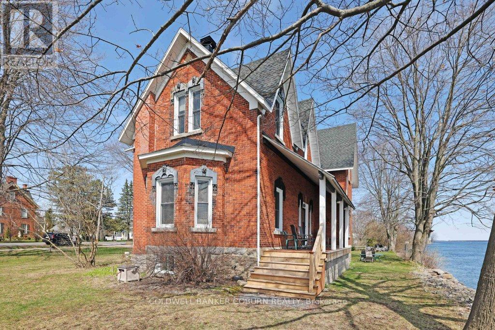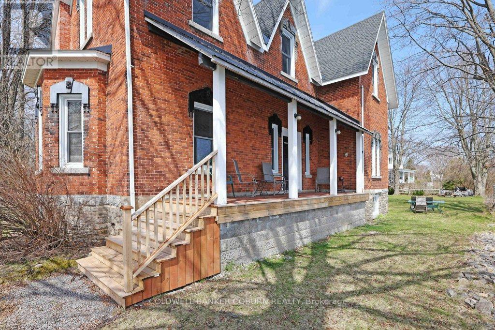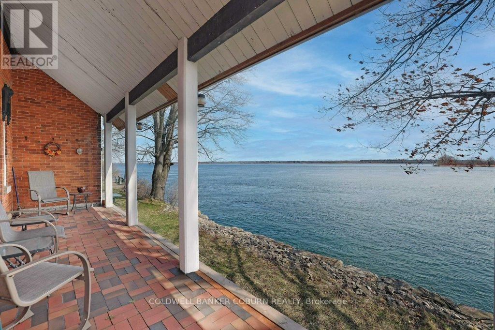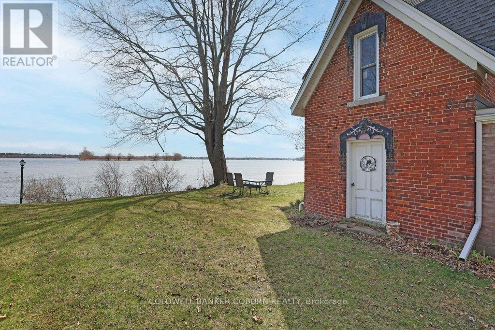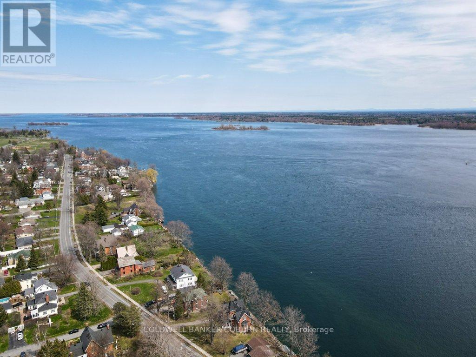4 卧室
2 浴室
2000 - 2500 sqft
风热取暖
湖景区
$1,049,900
THE CENTENNIAL COTTAGE is a rare Victorian era brick home completed in 1875 and being offered for sale for the first time in 4 decades. Upon entering this home your eyes will immediately be drawn to the sight-lines leading out to the St. Lawrence River. The centre hallway has a magnificent curved staircase leading to the second floor. Strategically placed windows drive in lots of natural light and allow fabulous views of the river. Possessing all the Victorian style this home presents generously sized rooms with large baseboards and high ceilings adorned with crown mouldings. Ceilings in the formal rooms on the first floor average 10 feet 7 inches and 9 feet 3 inches on the second floor. On the exterior above each window is a cast iron image of a young Queen Victoria. The maids quarters on the east side have been converted to an attached garage. There are two stairways to the basement, which has good height and possesses large windows looking out towards the river. The land extends to the waters edge without an OPG licence. The St. Lawrence River, shopping, banks, restaurants, parks, swimming beach, boat launch & dock, medical & dental clinics, golf, curling, arena, library & Upper Canada Playhouse are all a short walk or bicycle ride away. Please take the virtual tour and check out the additional photos, aerial drone photos and floor plans. Major Upgrades: 2016-2019 - 37 Windows Replaced; 2018 - Garage Door Replaced; 2018-2019 - 2 Man Doors Replaced; 2019 - Retaining Wall and Shoreline Restored; 2021 - New Gas Furnace Installed; 2022 - Roof Shingled and Eavestrough Installed; - Sewer Lateral Replaced. Utility Costs: Gas - $204.00 per month; Hydro - $70.58 per month; Water/Sewer - $90.60 per month. (id:44758)
房源概要
|
MLS® Number
|
X12105424 |
|
房源类型
|
民宅 |
|
社区名字
|
701 - Morrisburg |
|
社区特征
|
Fishing |
|
Easement
|
Unknown, None |
|
特征
|
Irregular Lot Size, Sloping |
|
总车位
|
3 |
|
结构
|
Porch |
|
View Type
|
River View, View Of Water, Direct Water View |
|
Water Front Name
|
St. Lawrence River |
|
湖景类型
|
湖景房 |
详 情
|
浴室
|
2 |
|
地上卧房
|
4 |
|
总卧房
|
4 |
|
赠送家电包括
|
Water Meter, 洗碗机, 烘干机, 烤箱, Range, 洗衣机, 冰箱 |
|
地下室进展
|
已完成 |
|
地下室类型
|
Full (unfinished) |
|
施工种类
|
独立屋 |
|
外墙
|
砖 |
|
Flooring Type
|
Ceramic |
|
地基类型
|
石 |
|
客人卫生间(不包含洗浴)
|
1 |
|
供暖方式
|
天然气 |
|
供暖类型
|
压力热风 |
|
储存空间
|
2 |
|
内部尺寸
|
2000 - 2500 Sqft |
|
类型
|
独立屋 |
|
设备间
|
市政供水 |
车 位
土地
|
入口类型
|
Year-round Access |
|
英亩数
|
无 |
|
污水道
|
Sanitary Sewer |
|
不规则大小
|
108.5 X 86 Acre |
|
规划描述
|
R2 - 住宅 Second Density |
房 间
| 楼 层 |
类 型 |
长 度 |
宽 度 |
面 积 |
|
二楼 |
其它 |
5.385 m |
3.436 m |
5.385 m x 3.436 m |
|
二楼 |
其它 |
1.793 m |
1.578 m |
1.793 m x 1.578 m |
|
二楼 |
第三卧房 |
4.755 m |
2.602 m |
4.755 m x 2.602 m |
|
二楼 |
Bedroom 4 |
4.758 m |
3 m |
4.758 m x 3 m |
|
二楼 |
主卧 |
4.228 m |
4.118 m |
4.228 m x 4.118 m |
|
二楼 |
第二卧房 |
3.004 m |
2.718 m |
3.004 m x 2.718 m |
|
二楼 |
浴室 |
3.382 m |
2.096 m |
3.382 m x 2.096 m |
|
地下室 |
设备间 |
6.078 m |
4.878 m |
6.078 m x 4.878 m |
|
地下室 |
洗衣房 |
9.112 m |
4.89 m |
9.112 m x 4.89 m |
|
地下室 |
其它 |
2.201 m |
1.363 m |
2.201 m x 1.363 m |
|
一楼 |
厨房 |
4.197 m |
3.653 m |
4.197 m x 3.653 m |
|
一楼 |
餐厅 |
5.842 m |
4.119 m |
5.842 m x 4.119 m |
|
一楼 |
门厅 |
5.359 m |
3.842 m |
5.359 m x 3.842 m |
|
一楼 |
客厅 |
5.345 m |
4.442 m |
5.345 m x 4.442 m |
|
一楼 |
其它 |
1.513 m |
1.353 m |
1.513 m x 1.353 m |
|
一楼 |
门厅 |
1.751 m |
1.587 m |
1.751 m x 1.587 m |
|
一楼 |
浴室 |
1.494 m |
0.982 m |
1.494 m x 0.982 m |
设备间
https://www.realtor.ca/real-estate/28218269/81-lakeshore-drive-south-dundas-701-morrisburg


