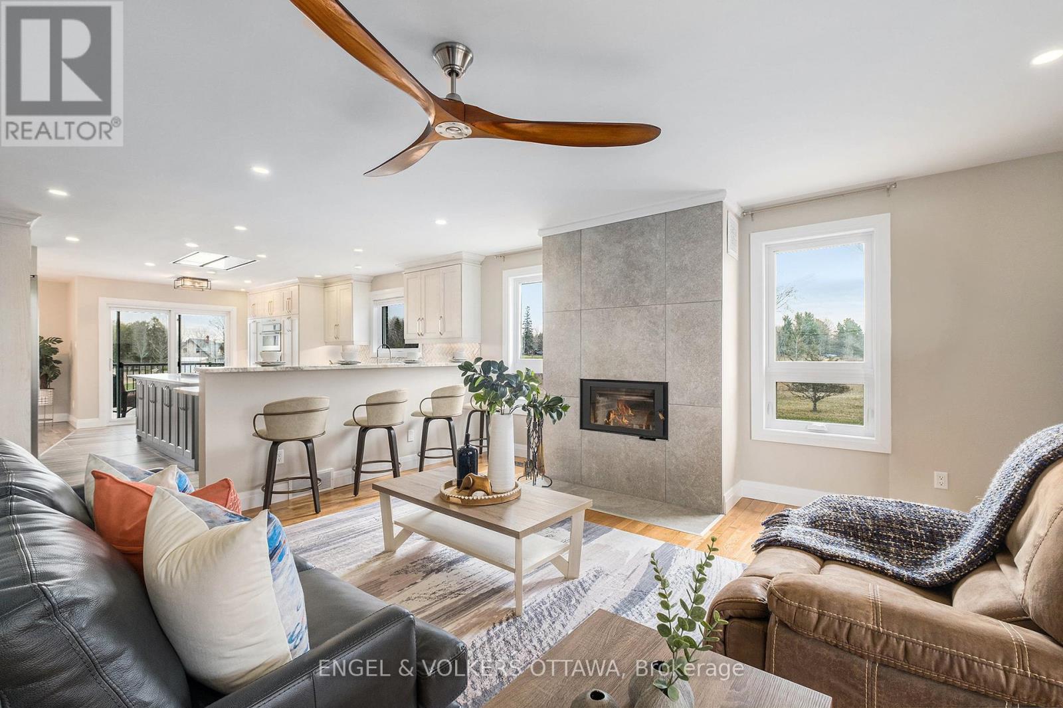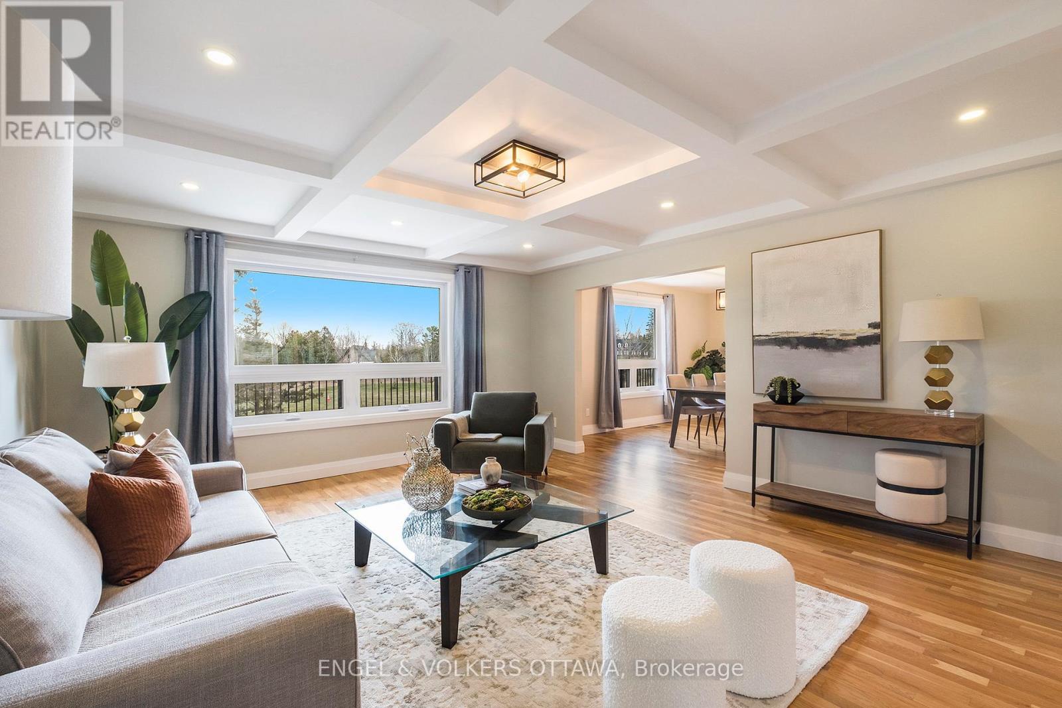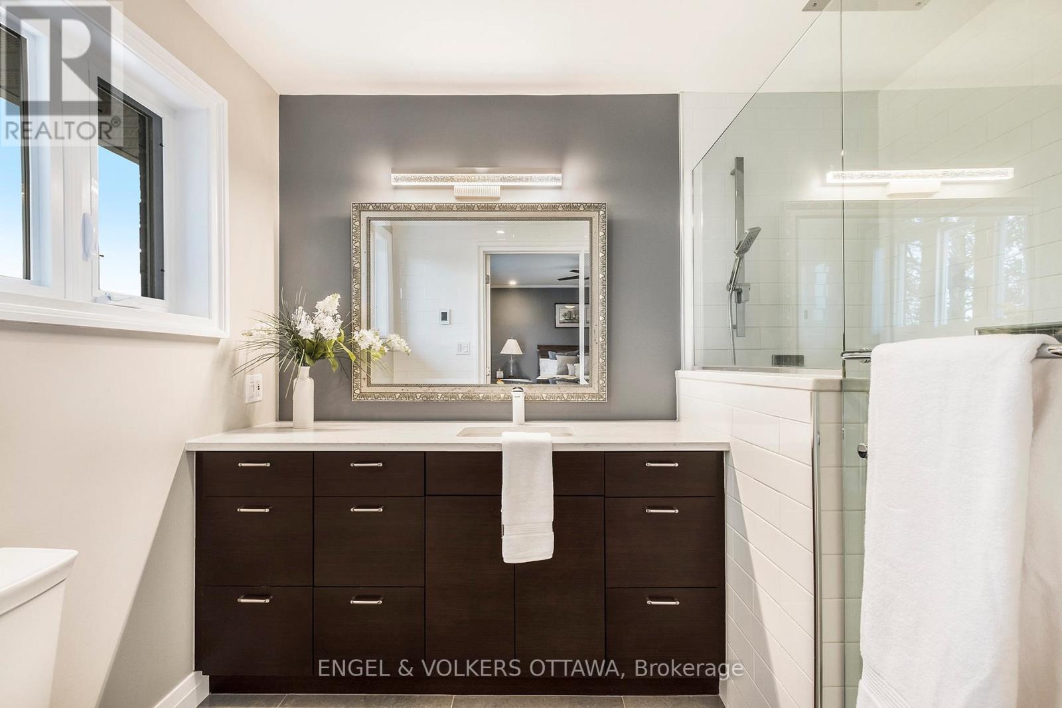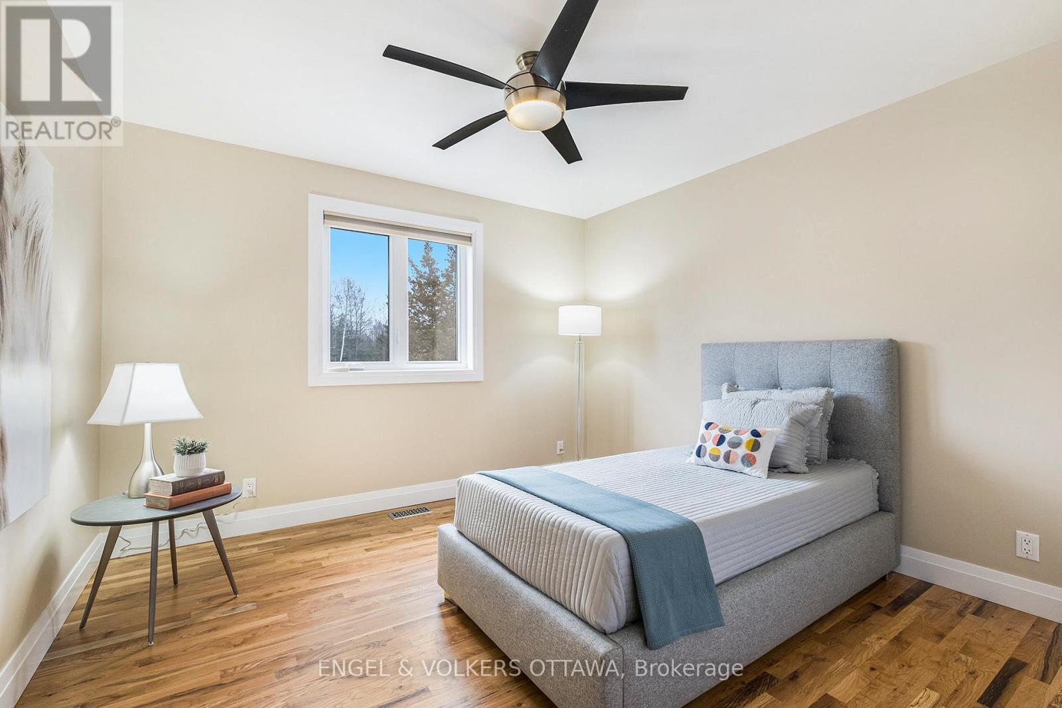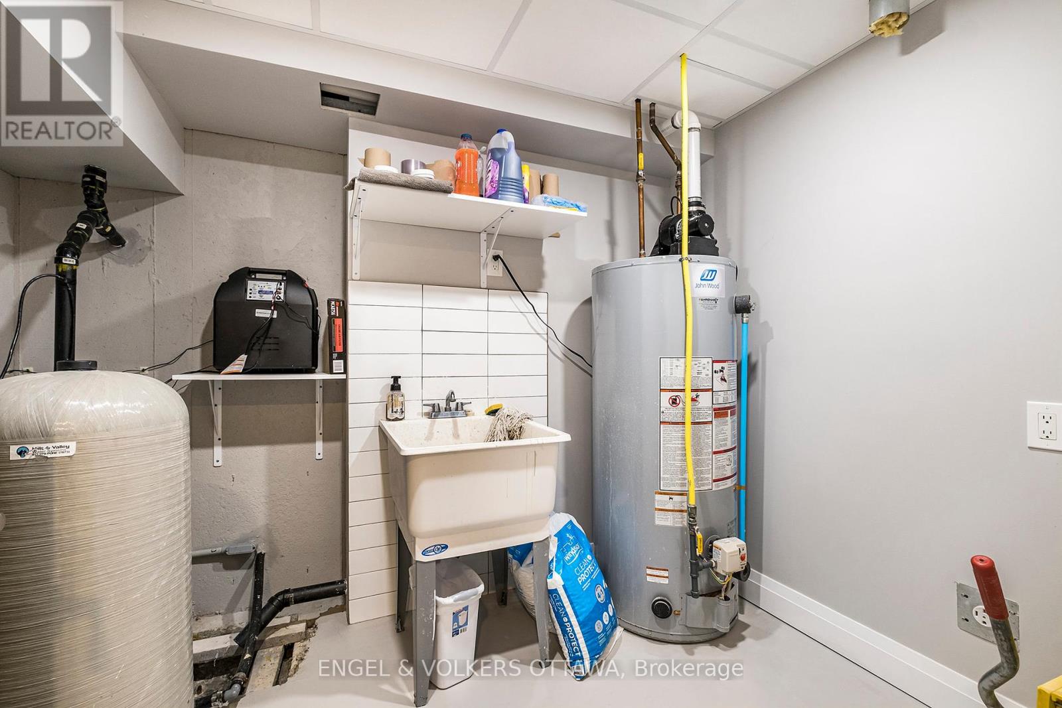4 卧室
4 浴室
2000 - 2500 sqft
壁炉
中央空调
风热取暖
$1,170,000
** Open House April 27th 2-4pm** Stunning 2 story home on 3+ Acres | 2 Kitchens, 60-ft Deck, High-End Finishes. Discover the perfect blend of elegance, space, and serenity in this stunning 3 + 1 bedroom, 4-bathroom estate, set on over 3 acres of beautifully treed, private countryside. Fully renovated with the highest attention to detail, this residence offers timeless design, luxurious finishes, and a lifestyle defined by both comfort and refinement. From the moment you step into the grand front vestibule, the homes thoughtful layout and natural flow are immediately apparent. The main level features multiple sun-drenched living spaces including a formal living room with fireplace, great room, dining room, and cozy family room all wrapped in rich hardwood flooring. The chef-inspired kitchen is the heart of the home, complete with granite countertops, custom cabinetry, high-end stainless steel appliances, and heated floors perfect for hosting or enjoying quiet evenings in. Three generously sized bedrooms and two beautifully appointed bathrooms. Step out onto the expansive 60-foot deck, offering panoramic views of the private backyard oasis ideal for entertaining or simply soaking in the peaceful surroundings. The walkout lower level is fully finished and thoughtfully designed to offer exceptional versatility. With a full second kitchen, spacious bedroom, two full bathrooms, and open-concept living space, its ideal for multi-generational living, extended family, or private guest quarters. Separate entry and a rough-in for additional laundry make it a truly self-contained suite. Located just a short drive from city amenities, this extraordinary property is the ideal escape for those seeking luxurious country living without compromise. A rare opportunity to own a home where sophistication meets nature in perfect harmony. (id:44758)
Open House
此属性有开放式房屋!
开始于:
2:00 pm
结束于:
4:00 pm
房源概要
|
MLS® Number
|
X12105669 |
|
房源类型
|
民宅 |
|
社区名字
|
9304 - Dunrobin Shores |
|
特征
|
亲戚套间 |
|
总车位
|
8 |
详 情
|
浴室
|
4 |
|
地上卧房
|
3 |
|
地下卧室
|
1 |
|
总卧房
|
4 |
|
公寓设施
|
Fireplace(s) |
|
赠送家电包括
|
Water Heater, Water Treatment, Central Vacuum, Range, Garage Door Opener Remote(s), 洗碗机, 烘干机, Freezer, Garage Door Opener, Hood 电扇, 微波炉, 烤箱, 炉子, 洗衣机, Water Softener, 冰箱 |
|
地下室进展
|
已装修 |
|
地下室类型
|
全完工 |
|
施工种类
|
独立屋 |
|
空调
|
中央空调 |
|
外墙
|
砖, 石 |
|
壁炉
|
有 |
|
Fireplace Total
|
2 |
|
地基类型
|
混凝土 |
|
供暖方式
|
Propane |
|
供暖类型
|
压力热风 |
|
储存空间
|
2 |
|
内部尺寸
|
2000 - 2500 Sqft |
|
类型
|
独立屋 |
车 位
土地
|
英亩数
|
无 |
|
污水道
|
Septic System |
|
土地深度
|
462 Ft ,2 In |
|
土地宽度
|
366 Ft ,6 In |
|
不规则大小
|
366.5 X 462.2 Ft |
房 间
| 楼 层 |
类 型 |
长 度 |
宽 度 |
面 积 |
|
Lower Level |
餐厅 |
4.06 m |
2.1 m |
4.06 m x 2.1 m |
|
Lower Level |
厨房 |
5.43 m |
4.06 m |
5.43 m x 4.06 m |
|
Lower Level |
起居室 |
7.39 m |
4.01 m |
7.39 m x 4.01 m |
|
Lower Level |
卧室 |
4.06 m |
2.1 m |
4.06 m x 2.1 m |
|
Lower Level |
设备间 |
6.09 m |
3.53 m |
6.09 m x 3.53 m |
|
Lower Level |
其它 |
6.04 m |
3.86 m |
6.04 m x 3.86 m |
|
Lower Level |
其它 |
2.87 m |
1 m |
2.87 m x 1 m |
|
Lower Level |
客厅 |
5.89 m |
3.65 m |
5.89 m x 3.65 m |
|
一楼 |
门厅 |
5.84 m |
6.75 m |
5.84 m x 6.75 m |
|
一楼 |
客厅 |
6.04 m |
3.73 m |
6.04 m x 3.73 m |
|
一楼 |
餐厅 |
4.34 m |
4.06 m |
4.34 m x 4.06 m |
|
一楼 |
厨房 |
6.12 m |
4.29 m |
6.12 m x 4.29 m |
|
一楼 |
家庭房 |
5.96 m |
4.69 m |
5.96 m x 4.69 m |
|
一楼 |
大型活动室 |
5.84 m |
5.33 m |
5.84 m x 5.33 m |
|
一楼 |
主卧 |
6.29 m |
5.43 m |
6.29 m x 5.43 m |
|
一楼 |
卧室 |
4.11 m |
3.45 m |
4.11 m x 3.45 m |
|
一楼 |
卧室 |
4.21 m |
3.83 m |
4.21 m x 3.83 m |
https://www.realtor.ca/real-estate/28218868/132-wagon-drive-ottawa-9304-dunrobin-shores





