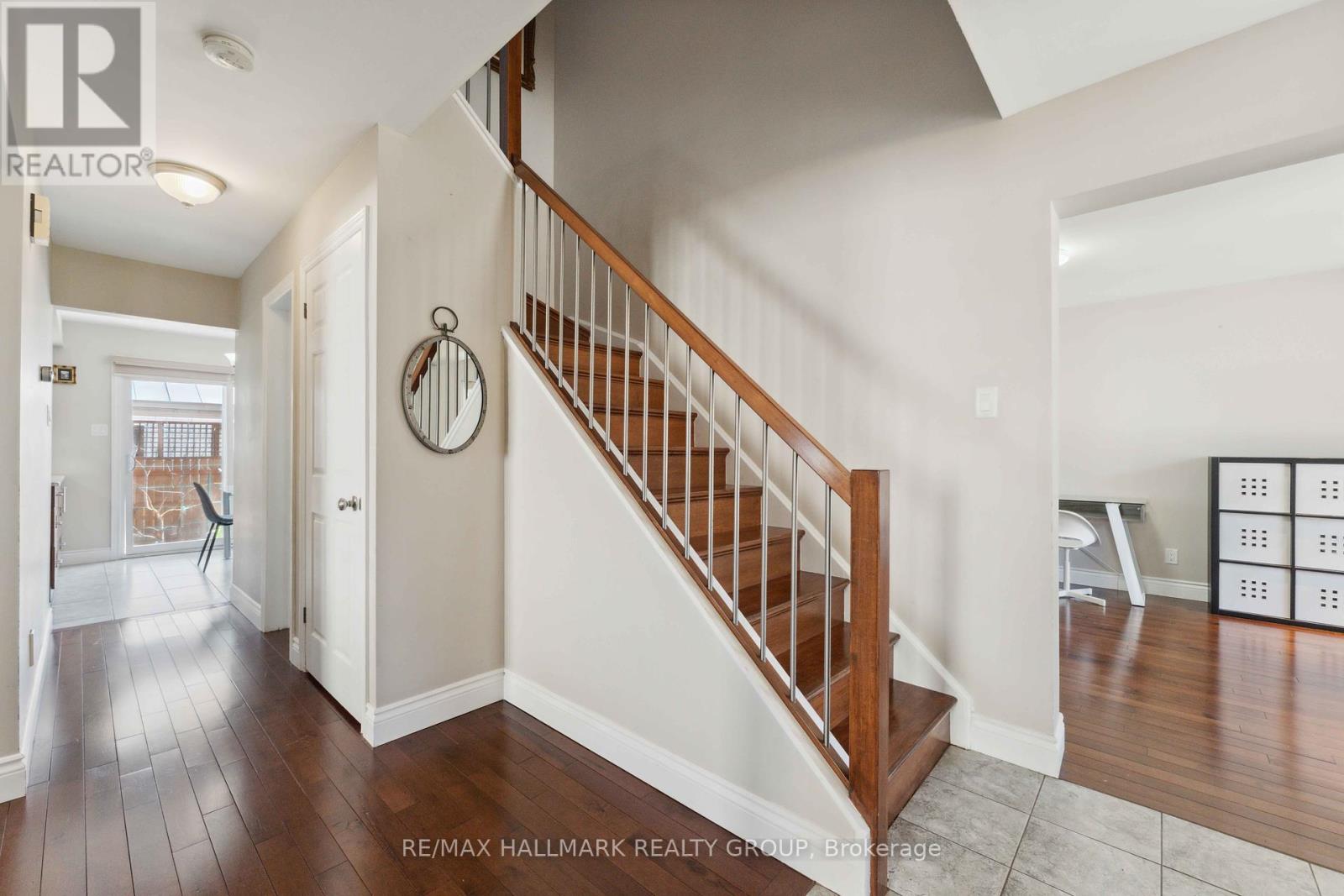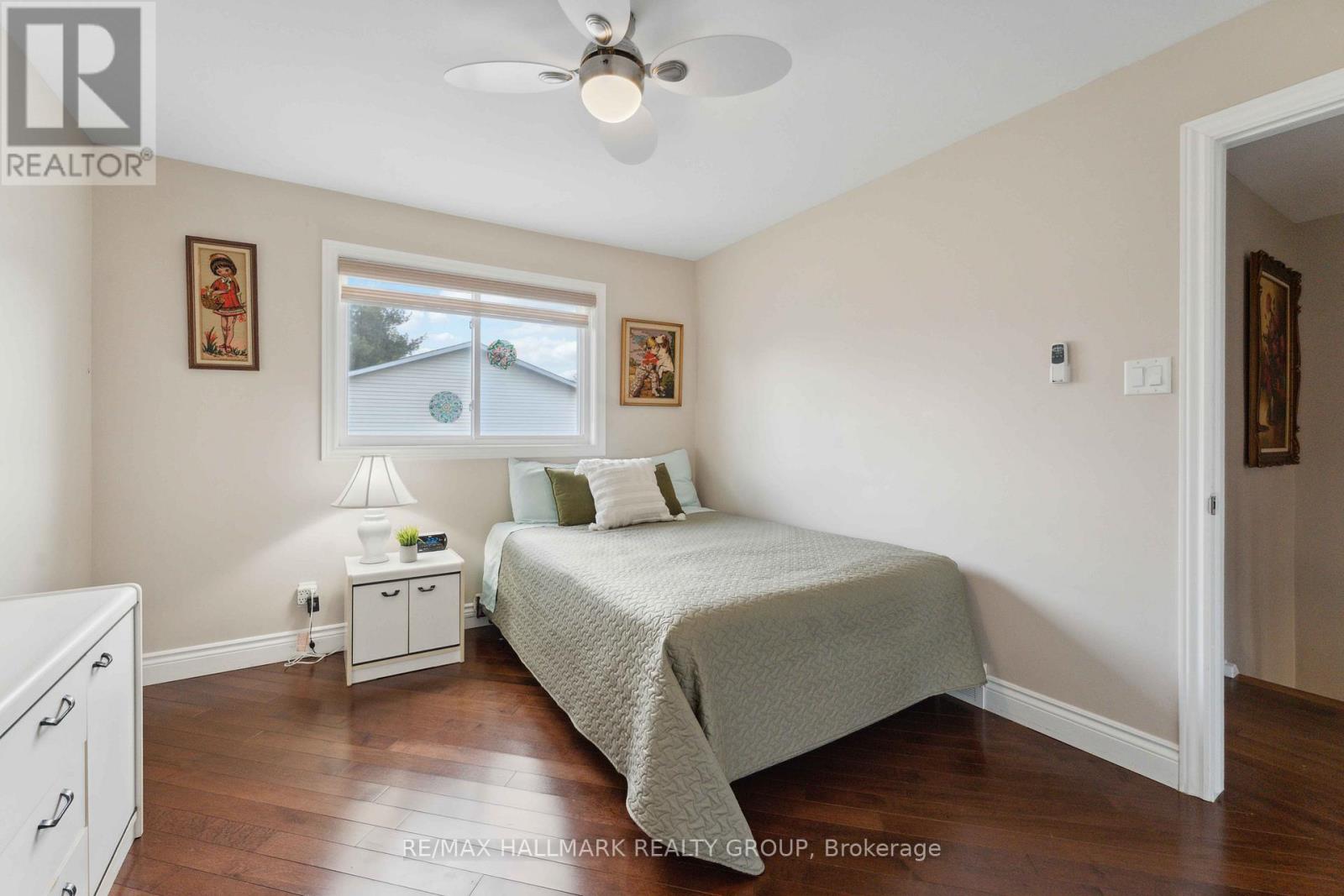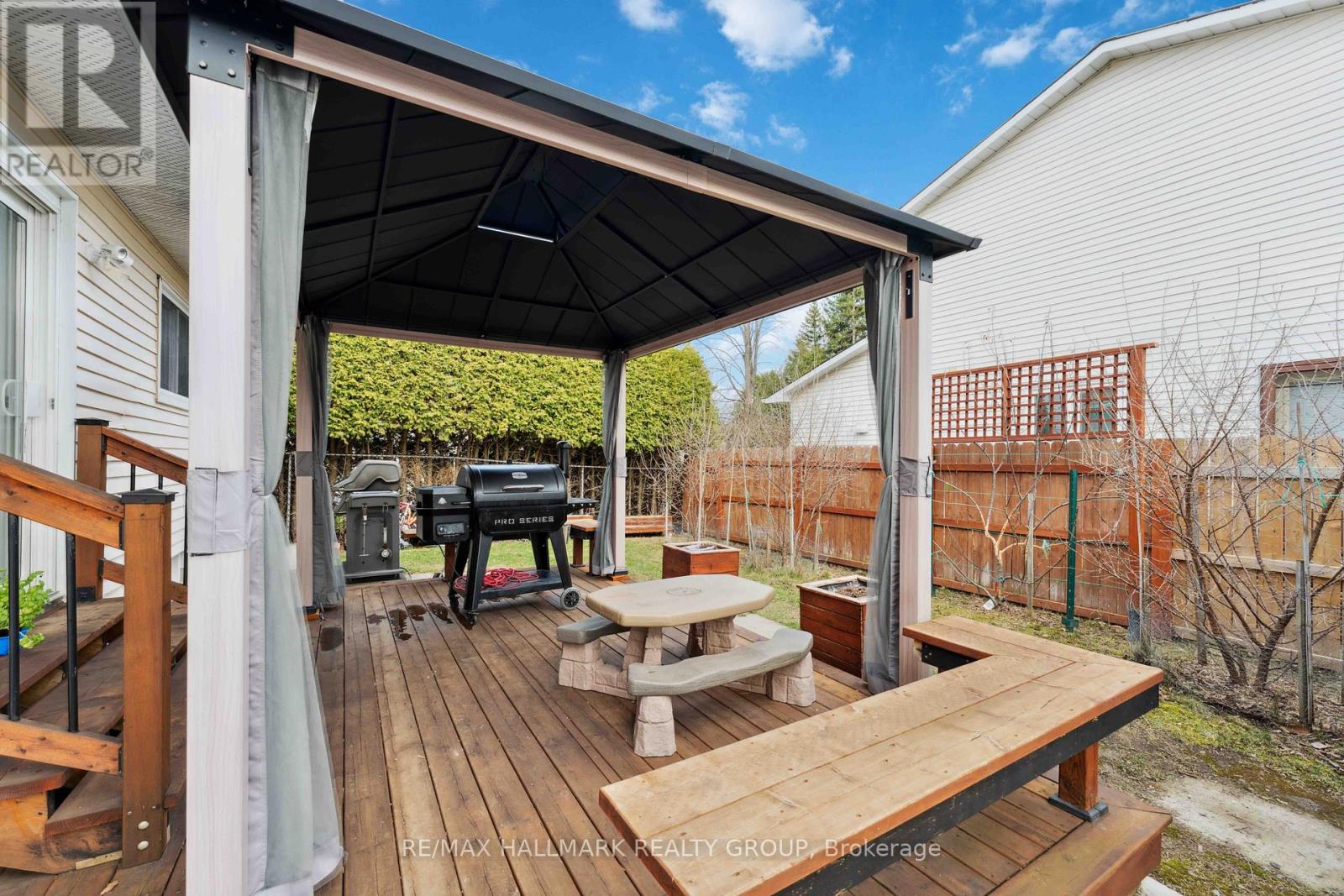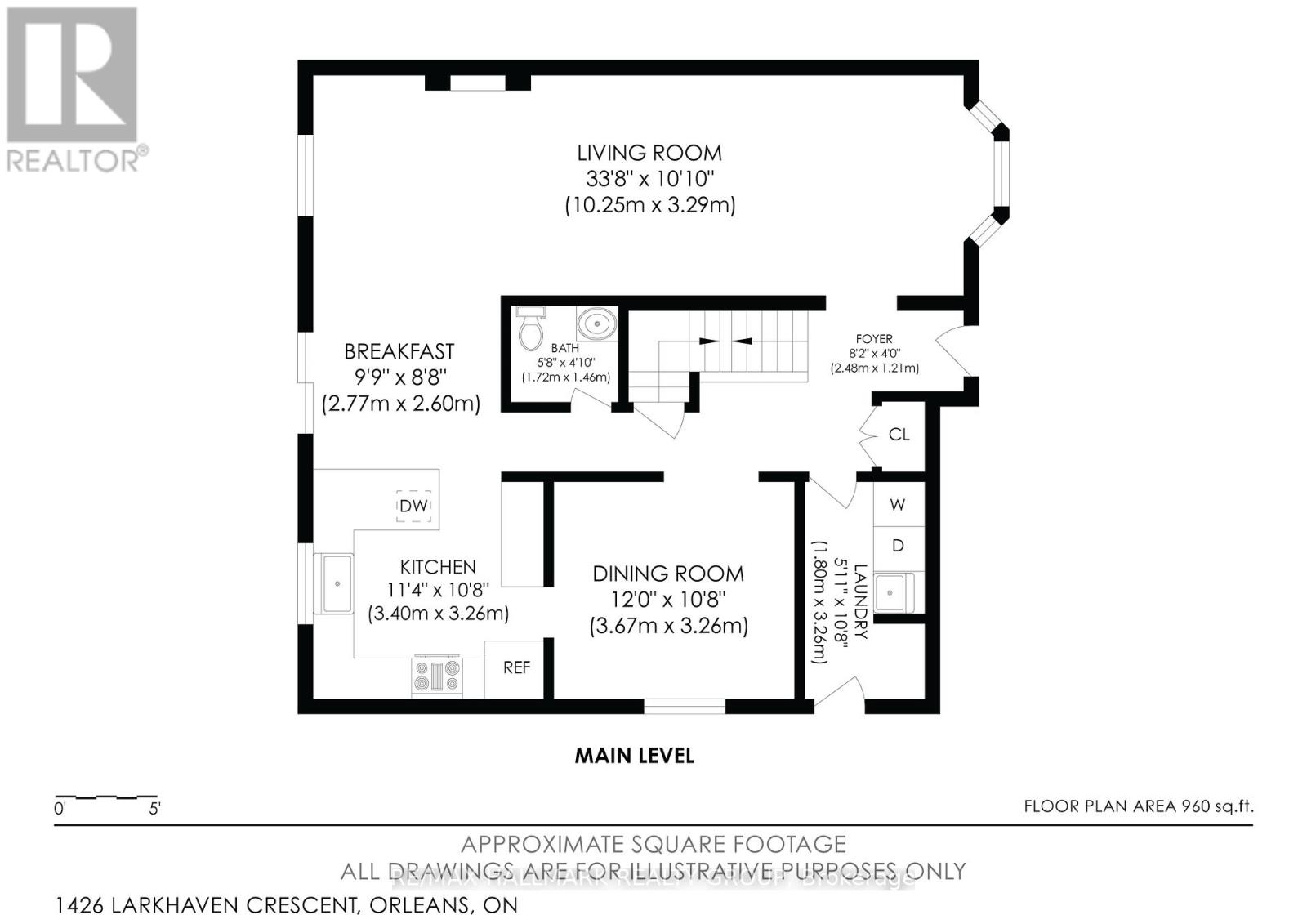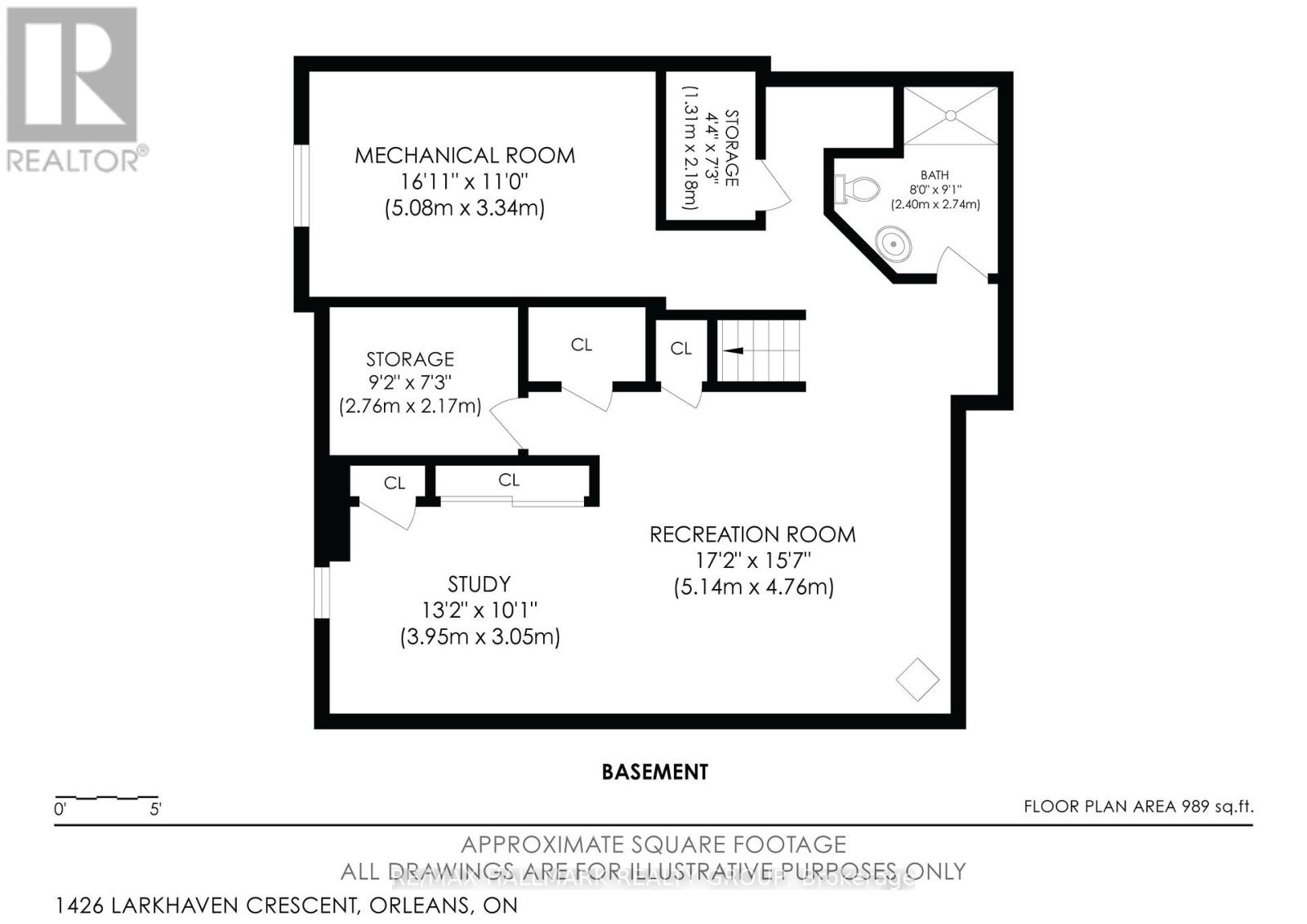3 卧室
4 浴室
2500 - 3000 sqft
壁炉
中央空调
风热取暖
$775,000
Welcome to 1426 Larkhaven Crescent! Nestled in the sought-after Sunridge community of Orléans, this charming single-family home offers the perfect blend of comfort, convenience, and curb appeal. Situated on a spacious corner lot, the property boasts an expansive front yard and ample side access, providing both privacy and potential for future enhancements. Thoughtfully updated with hardwood and tile throughout (no carpet!) and smooth ceilings. The kitchen boasts modern cabinetry, granite countertops, a stylish backsplash, and stainless steel appliances. The living room features large windows that flood the space with natural light, plus gorgeous hardwood flooring and wood fireplace that create a cozy yet elegant atmosphere. The dining room sits just off the kitchen and comfortably fits a full dining set, ideal for hosting. A rare bonus, the main floor mud room/laundry room is a practical space and acts as a perfect drop zone from the garage, keeping everything clean and organized. Upstairs offers three generous bedrooms, including a serene primary suite with walk-in closet and a ensuite with double sinks and stand up shower. The other full bathroom features double sinks and shower/tub combo. Finished basement is a flexible space perfect for a rec room, home gym, office, or media space, with additional storage (including a cedar closet), and a 4th bathroom. Enjoy extra outdoor space with this oversized corner lot! Gazebo, garden shed, and solid wood handmade kids playhouse. Enhanced privacy, ideal for kids, pets, and backyard entertaining. Double garage with tons of storage shelving. Located on a peaceful crescent just minutes from parks, schools, transit, shopping, and amenities. Quick access to major routes makes commuting easy. Book a showing today! (id:44758)
房源概要
|
MLS® Number
|
X12105843 |
|
房源类型
|
民宅 |
|
社区名字
|
2011 - Orleans/Sunridge |
|
特征
|
Irregular Lot Size, 无地毯, Gazebo |
|
总车位
|
6 |
|
结构
|
棚 |
详 情
|
浴室
|
4 |
|
地上卧房
|
3 |
|
总卧房
|
3 |
|
Age
|
31 To 50 Years |
|
公寓设施
|
Fireplace(s) |
|
赠送家电包括
|
Garage Door Opener Remote(s), Garburator, 洗碗机, Hood 电扇, Sauna, 炉子, 窗帘, 冰箱 |
|
地下室进展
|
已装修 |
|
地下室类型
|
N/a (finished) |
|
施工种类
|
独立屋 |
|
空调
|
中央空调 |
|
外墙
|
砖, 乙烯基壁板 |
|
壁炉
|
有 |
|
Fireplace Total
|
2 |
|
地基类型
|
混凝土浇筑 |
|
客人卫生间(不包含洗浴)
|
1 |
|
供暖方式
|
天然气 |
|
供暖类型
|
压力热风 |
|
储存空间
|
2 |
|
内部尺寸
|
2500 - 3000 Sqft |
|
类型
|
独立屋 |
|
设备间
|
市政供水 |
车 位
土地
|
英亩数
|
无 |
|
围栏类型
|
Fenced Yard |
|
污水道
|
Sanitary Sewer |
|
土地宽度
|
27 Ft ,10 In |
|
不规则大小
|
27.9 Ft |
房 间
| 楼 层 |
类 型 |
长 度 |
宽 度 |
面 积 |
|
二楼 |
卧室 |
3.45 m |
2.99 m |
3.45 m x 2.99 m |
|
二楼 |
浴室 |
2.36 m |
2.51 m |
2.36 m x 2.51 m |
|
二楼 |
主卧 |
4.6 m |
6.1 m |
4.6 m x 6.1 m |
|
二楼 |
浴室 |
2.89 m |
1.85 m |
2.89 m x 1.85 m |
|
二楼 |
其它 |
2.89 m |
1.42 m |
2.89 m x 1.42 m |
|
二楼 |
卧室 |
3.18 m |
3.28 m |
3.18 m x 3.28 m |
|
地下室 |
设备间 |
5.08 m |
3.34 m |
5.08 m x 3.34 m |
|
地下室 |
浴室 |
2.4 m |
2.74 m |
2.4 m x 2.74 m |
|
地下室 |
娱乐,游戏房 |
5.14 m |
4.76 m |
5.14 m x 4.76 m |
|
地下室 |
Study |
3.95 m |
3.05 m |
3.95 m x 3.05 m |
|
地下室 |
其它 |
2.76 m |
2.17 m |
2.76 m x 2.17 m |
|
一楼 |
客厅 |
10.25 m |
3.29 m |
10.25 m x 3.29 m |
|
一楼 |
Eating Area |
2.77 m |
2.6 m |
2.77 m x 2.6 m |
|
一楼 |
厨房 |
3.4 m |
3.26 m |
3.4 m x 3.26 m |
|
一楼 |
餐厅 |
3.67 m |
3.26 m |
3.67 m x 3.26 m |
|
一楼 |
浴室 |
1.72 m |
1.46 m |
1.72 m x 1.46 m |
|
一楼 |
洗衣房 |
1.8 m |
3.26 m |
1.8 m x 3.26 m |
https://www.realtor.ca/real-estate/28219474/1426-larkhaven-acres-ottawa-2011-orleanssunridge





