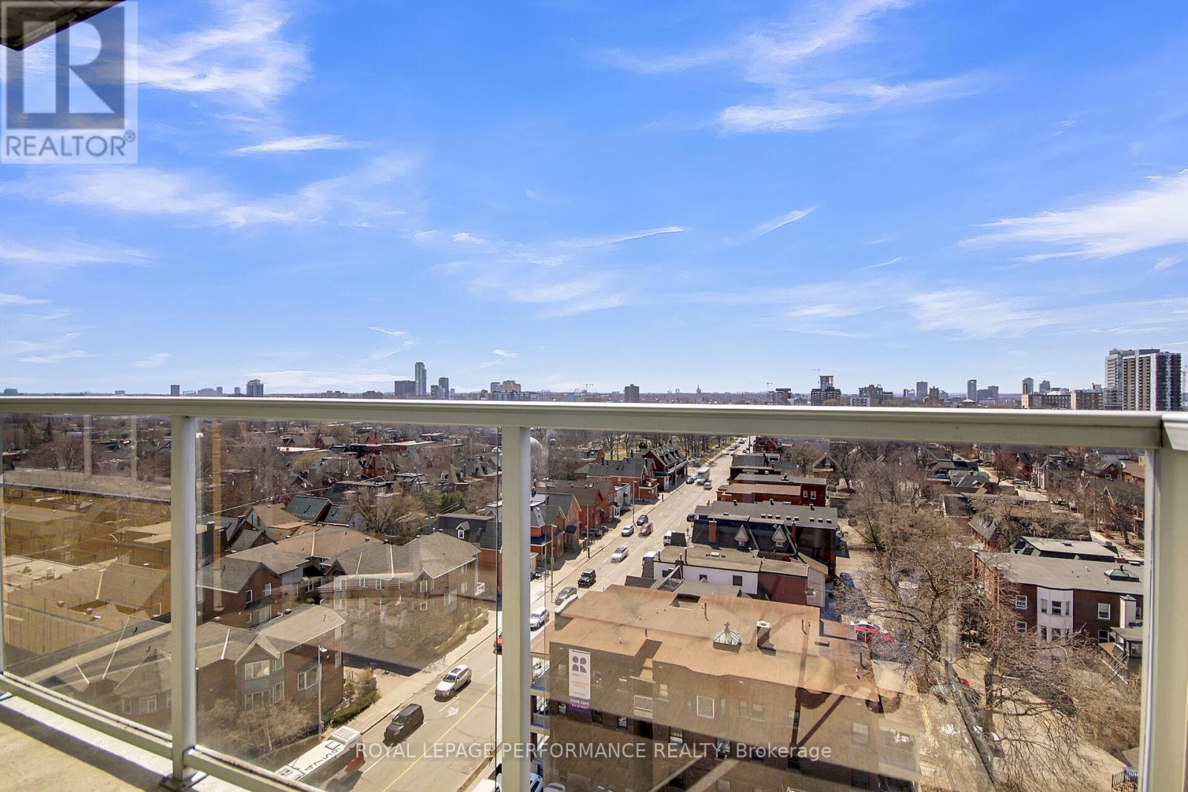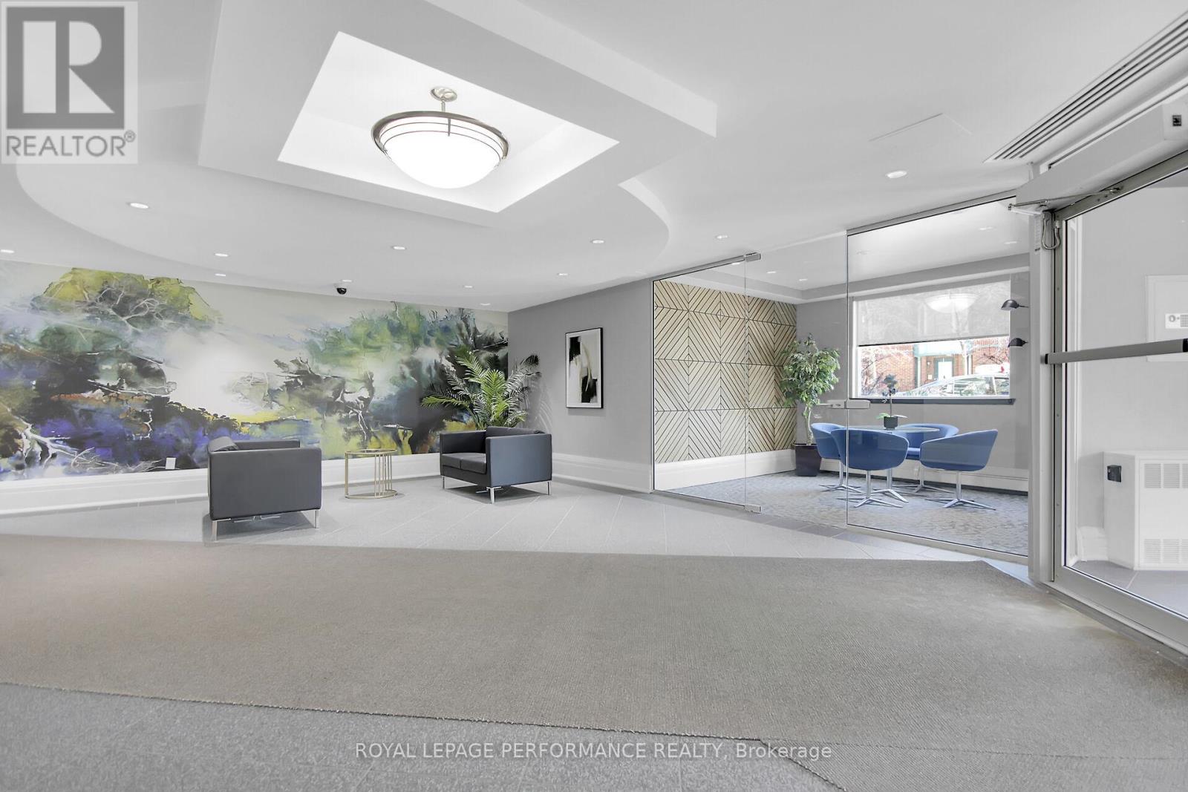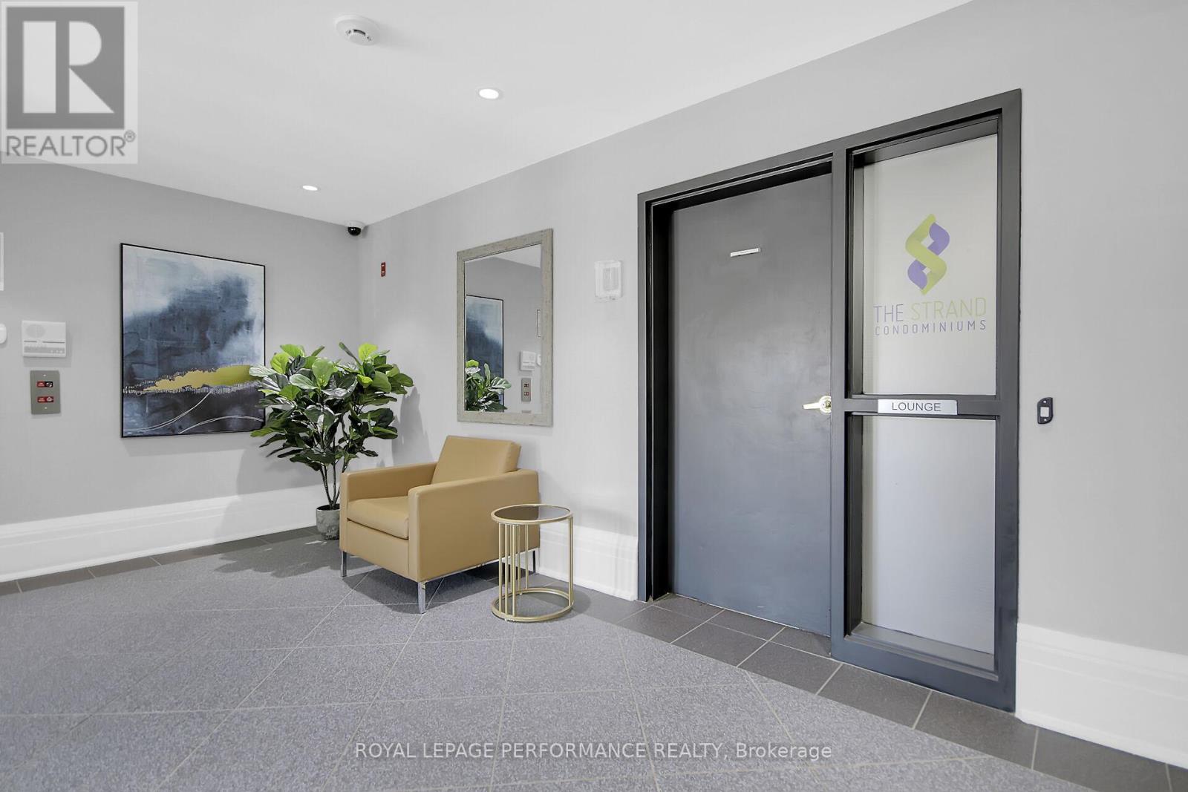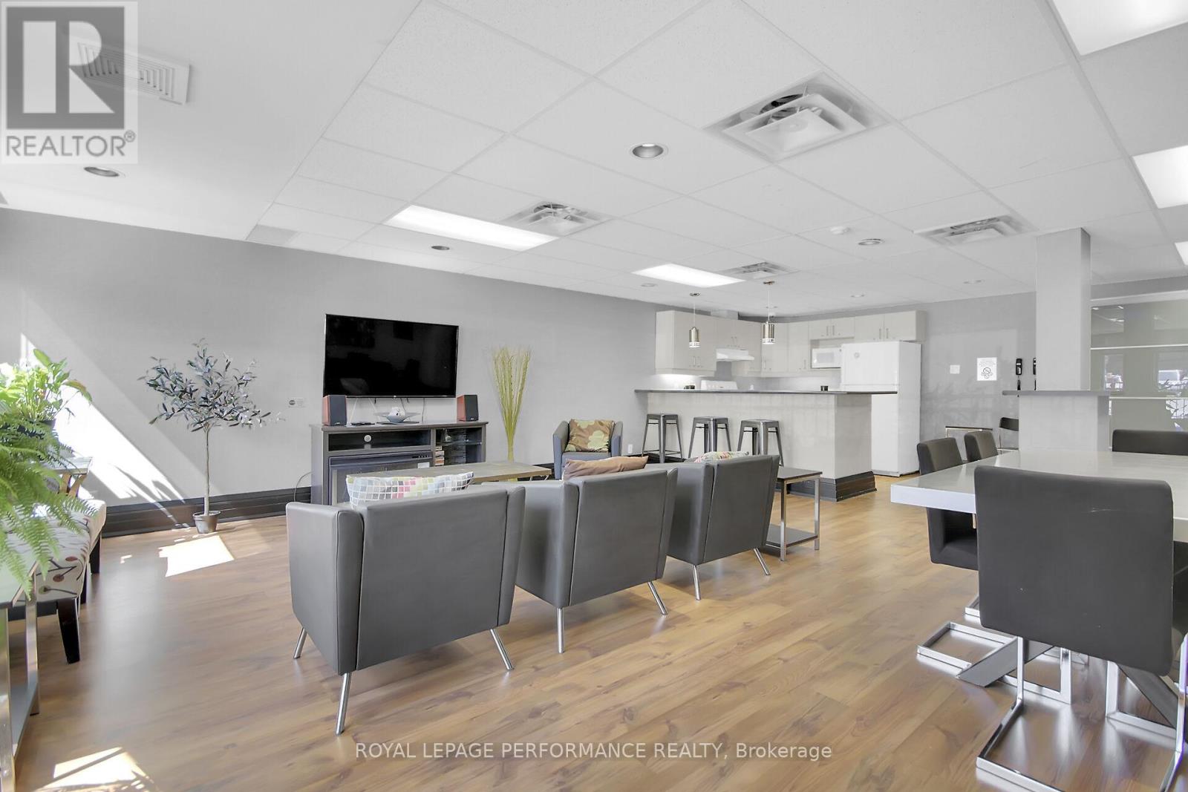1411 - 429 Somerset Street Ottawa, Ontario K2P 2P5

$399,900管理费,Insurance, Water, Parking, Common Area Maintenance
$485.58 每月
管理费,Insurance, Water, Parking, Common Area Maintenance
$485.58 每月Well kept, bright one bedroom plus den apartment on upper level. Great, unobstructed 180 degree panoramic west/south/north views of the downtown skyline from high up in the sky from the large balcony. Open concept layout with combined living/dining room areas, hardwood floors, open to the galley type kitchen with sit down breakfast counter top bar area. Spacious master bedroom with two double clothes closets. From Living room access the larger balcony sitting area with great unobstructed views. Spacious entrance with tile flooring and double coat closet. Den off of the entrance hallway, perfect for a home office or additional sleeping area. In suite laundry closet beside the four piece bathroom. Hardwood floors in the living/dining area. Six appliances included. Central air-conditioning. Wide underground parking spot [ C 32 ] right by the elevator entrance. Storage locker owned as well. Well managed and maintained condo building with remodeled main lobby. Main lobby access to spacious party room with lot of entertaining areas, tables and lounging furniture, kitchen area plus bathroom. Enjoy the large , private , fenced exterior , patio/sitting areas, BBQ plus tables, on the ground level in the rear of the building. Bike storage area. Pet friendly building. Underground visitor parking spaces. The Strand is located near all amenities within just a few blocks. Just a short walk to the downtown core office buildings. Bus transit at the front door. Immediate possession. (id:44758)
房源概要
| MLS® Number | X12106178 |
| 房源类型 | 民宅 |
| 社区名字 | 4102 - Ottawa Centre |
| 社区特征 | Pet Restrictions |
| 特征 | Flat Site, Elevator, 阳台 |
| 总车位 | 1 |
| View Type | City View |
详 情
| 浴室 | 1 |
| 地上卧房 | 1 |
| 总卧房 | 1 |
| Age | 16 To 30 Years |
| 公寓设施 | 宴会厅, Visitor Parking, Storage - Locker |
| 赠送家电包括 | Garage Door Opener Remote(s) |
| 地下室进展 | 已完成 |
| 地下室类型 | N/a (unfinished) |
| 空调 | 中央空调 |
| 外墙 | 砖 |
| Fire Protection | Security System, Monitored Alarm |
| 地基类型 | 混凝土 |
| 内部尺寸 | 700 - 799 Sqft |
| 类型 | 公寓 |
车 位
| 地下 | |
| Garage |
土地
| 英亩数 | 无 |
| 围栏类型 | Fenced Yard |
| 规划描述 | 住宅 |
房 间
| 楼 层 | 类 型 | 长 度 | 宽 度 | 面 积 |
|---|---|---|---|---|
| 一楼 | 客厅 | 6.85 m | 3.2 m | 6.85 m x 3.2 m |
| 一楼 | 餐厅 | 6.85 m | 3.2 m | 6.85 m x 3.2 m |
| 一楼 | 衣帽间 | 2.77 m | 2.16 m | 2.77 m x 2.16 m |
| 一楼 | 厨房 | 2.68 m | 2.19 m | 2.68 m x 2.19 m |
| 一楼 | 卧室 | 4.6 m | 3.23 m | 4.6 m x 3.23 m |
https://www.realtor.ca/real-estate/28220253/1411-429-somerset-street-ottawa-4102-ottawa-centre





















































