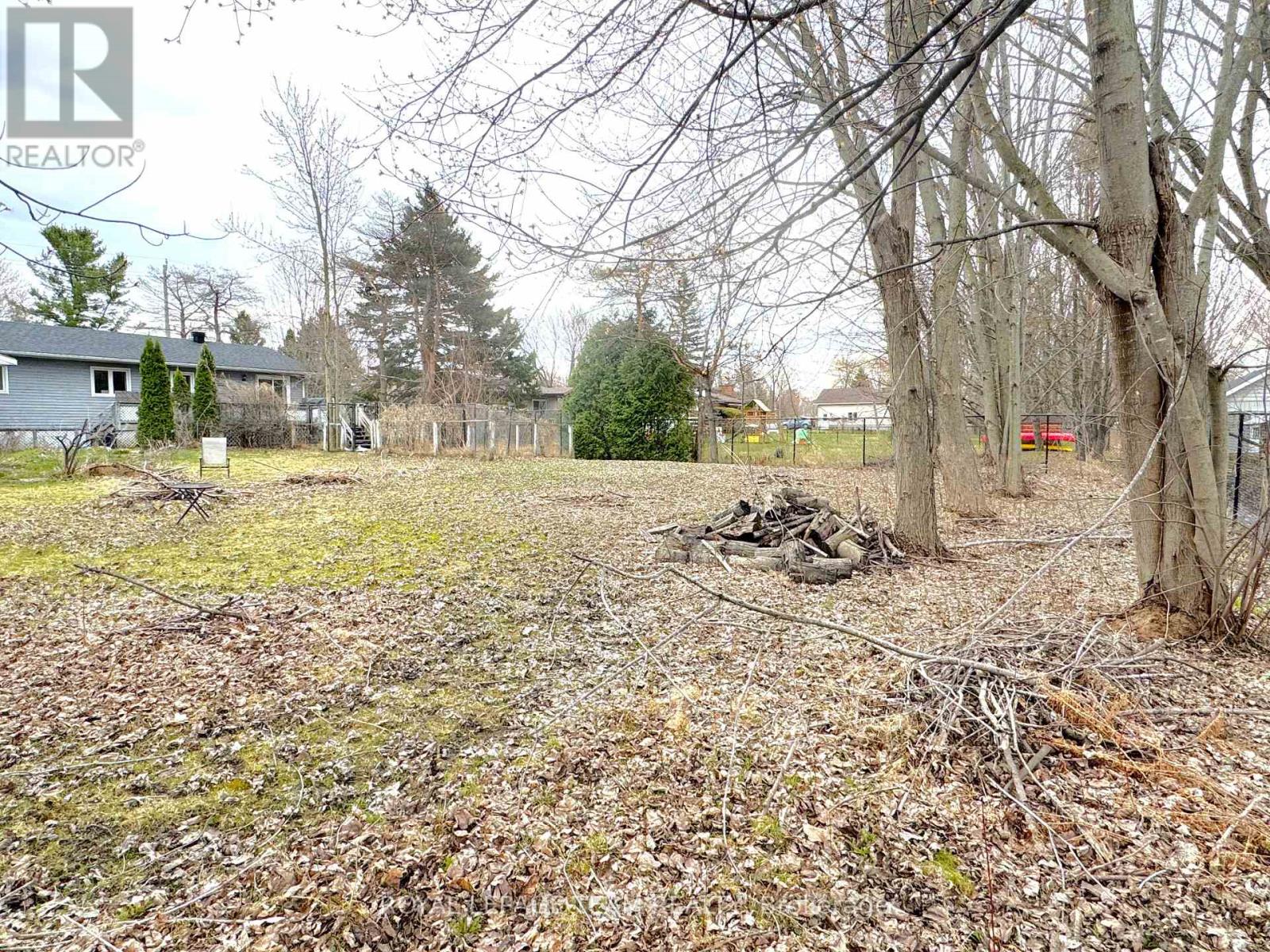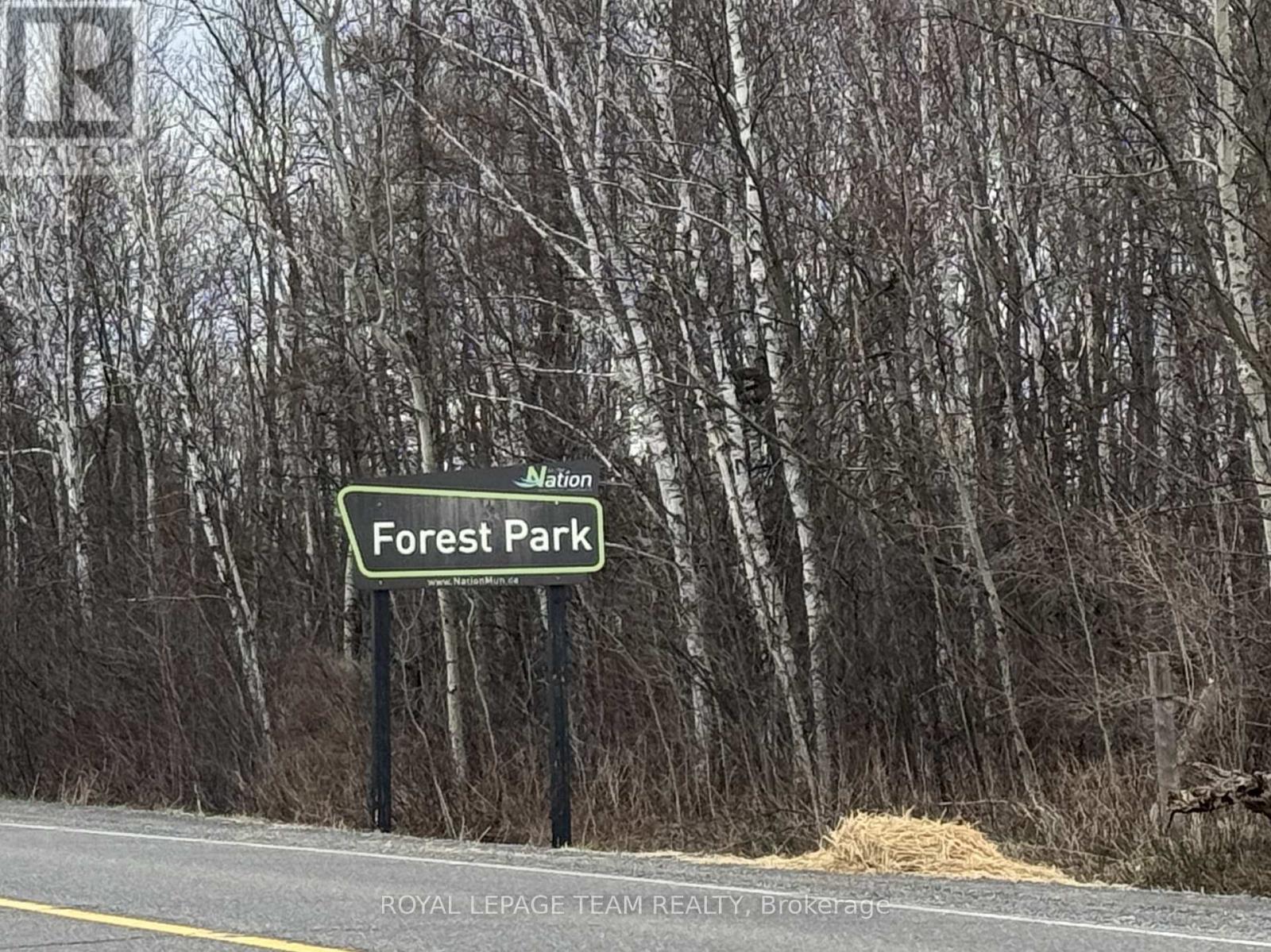4 卧室
2 浴室
700 - 1100 sqft
Raised 平房
壁炉
中央空调
风热取暖
$575,000
The perfect location for anyone looking for a bit more property in a quiet setting - sought after Forest Park. Country living community with city services incl Municipal Water & Sewers ... you'll have the best of both world with this home (no well or Septic) . This 4Bedroom / 2 Bath HiRanch Bungalow sits on a large lot (100x180ft) & is fully fenced. Open Concept Living Space with Large Windows & lots of sunlight - dining room open to spacious kitchen with loads of Cabinets & Counters, patio doors that leads to the deck and a big yard (currently with separate Dog Run). Brand New LVP flooring on Main & Stairs - Lower Level was renovated in 2018 and has Large Recrm with Gas Stove & BIG windows, a 4th Bedrm plus a full 3 piece bathroom. For all of the hobbyist, a Superb Detached heated double car GARAGE. Maintenance Free Exterior Cladding & Windows, Roof 2017, Furnace'08, Owned Hot water tank 2017 - With just a 5 minute drive to all of the major retailers/commercial in Embrun & 25Min to Ottawa ...your bang for buck will surely not disappoint. Forest park brings you all of the country style living and more (id:44758)
房源概要
|
MLS® Number
|
X12106262 |
|
房源类型
|
民宅 |
|
社区名字
|
605 - The Nation Municipality |
|
特征
|
树木繁茂的地区, Level, 无地毯 |
|
总车位
|
10 |
|
结构
|
棚 |
详 情
|
浴室
|
2 |
|
地上卧房
|
3 |
|
地下卧室
|
1 |
|
总卧房
|
4 |
|
公寓设施
|
Fireplace(s) |
|
赠送家电包括
|
Water Heater, 洗碗机, 烘干机, 炉子, 洗衣机, 冰箱 |
|
建筑风格
|
Raised Bungalow |
|
地下室类型
|
Full |
|
施工种类
|
独立屋 |
|
空调
|
中央空调 |
|
外墙
|
乙烯基壁板 |
|
壁炉
|
有 |
|
Fireplace Total
|
1 |
|
地基类型
|
混凝土 |
|
供暖方式
|
天然气 |
|
供暖类型
|
压力热风 |
|
储存空间
|
1 |
|
内部尺寸
|
700 - 1100 Sqft |
|
类型
|
独立屋 |
|
设备间
|
市政供水 |
车 位
土地
|
英亩数
|
无 |
|
围栏类型
|
Fenced Yard |
|
污水道
|
Sanitary Sewer |
|
土地深度
|
180 Ft |
|
土地宽度
|
100 Ft |
|
不规则大小
|
100 X 180 Ft |
房 间
| 楼 层 |
类 型 |
长 度 |
宽 度 |
面 积 |
|
Lower Level |
洗衣房 |
|
|
Measurements not available |
|
Lower Level |
Bedroom 4 |
3.75 m |
2.84 m |
3.75 m x 2.84 m |
|
Lower Level |
浴室 |
|
|
Measurements not available |
|
Lower Level |
娱乐,游戏房 |
6.7 m |
6.6 m |
6.7 m x 6.6 m |
|
一楼 |
客厅 |
4.64 m |
4.08 m |
4.64 m x 4.08 m |
|
一楼 |
餐厅 |
3.04 m |
2.94 m |
3.04 m x 2.94 m |
|
一楼 |
厨房 |
3.65 m |
2.94 m |
3.65 m x 2.94 m |
|
一楼 |
主卧 |
3.96 m |
3.37 m |
3.96 m x 3.37 m |
|
一楼 |
浴室 |
|
|
Measurements not available |
|
一楼 |
第二卧房 |
3.04 m |
2.87 m |
3.04 m x 2.87 m |
|
一楼 |
第三卧房 |
2.87 m |
2.74 m |
2.87 m x 2.74 m |
https://www.realtor.ca/real-estate/28220393/43-manitou-street-the-nation-605-the-nation-municipality














































