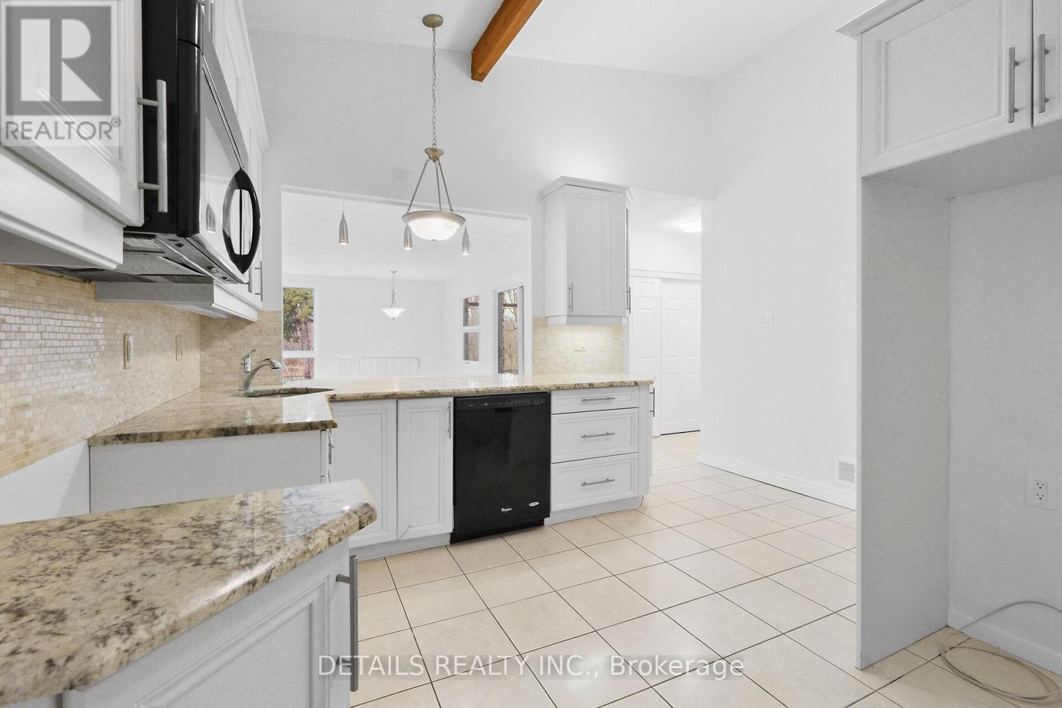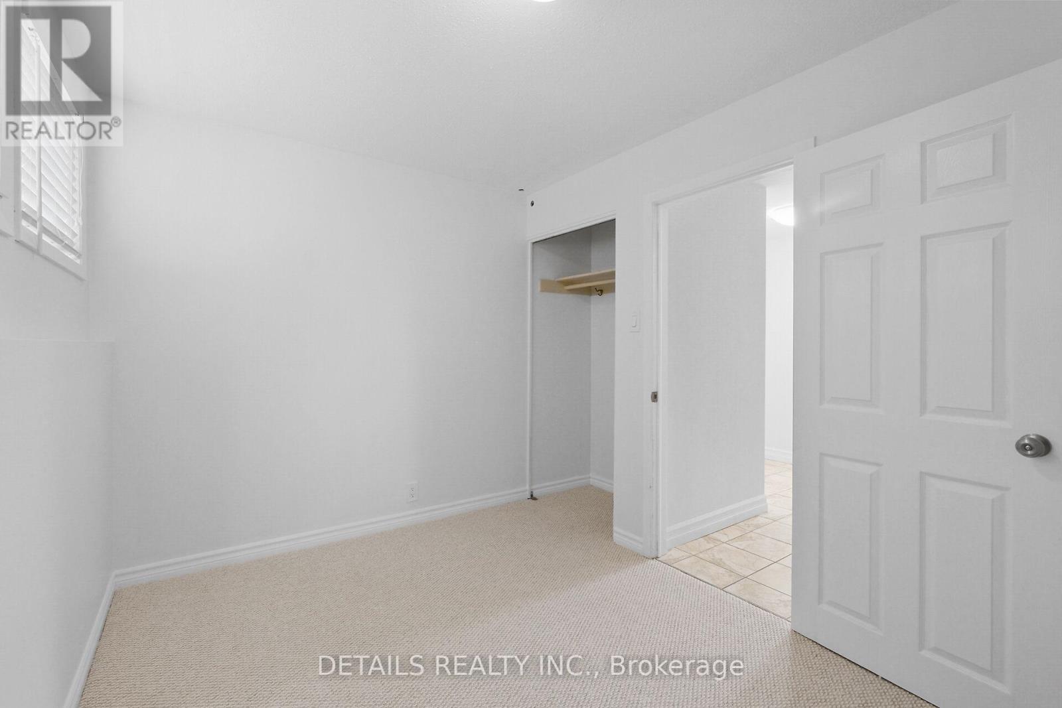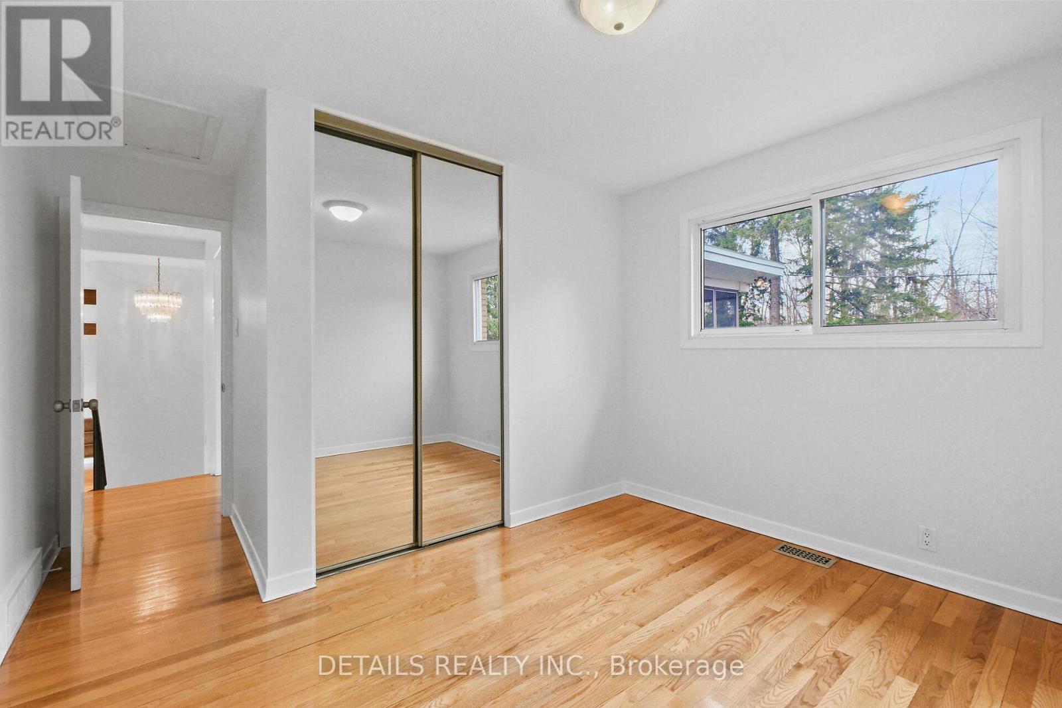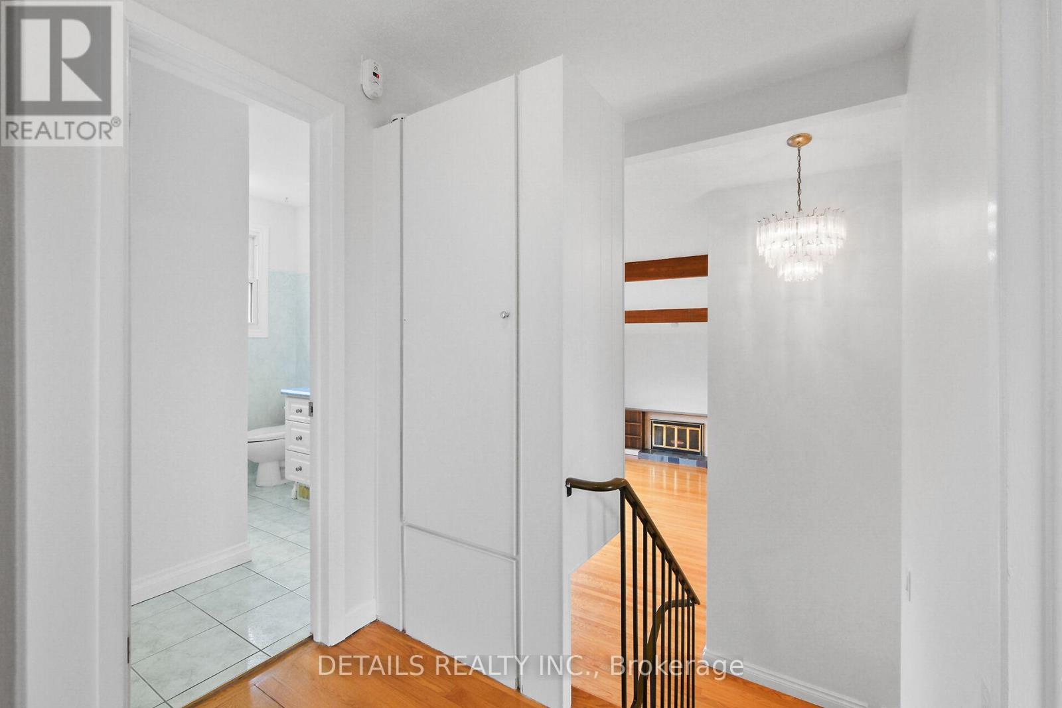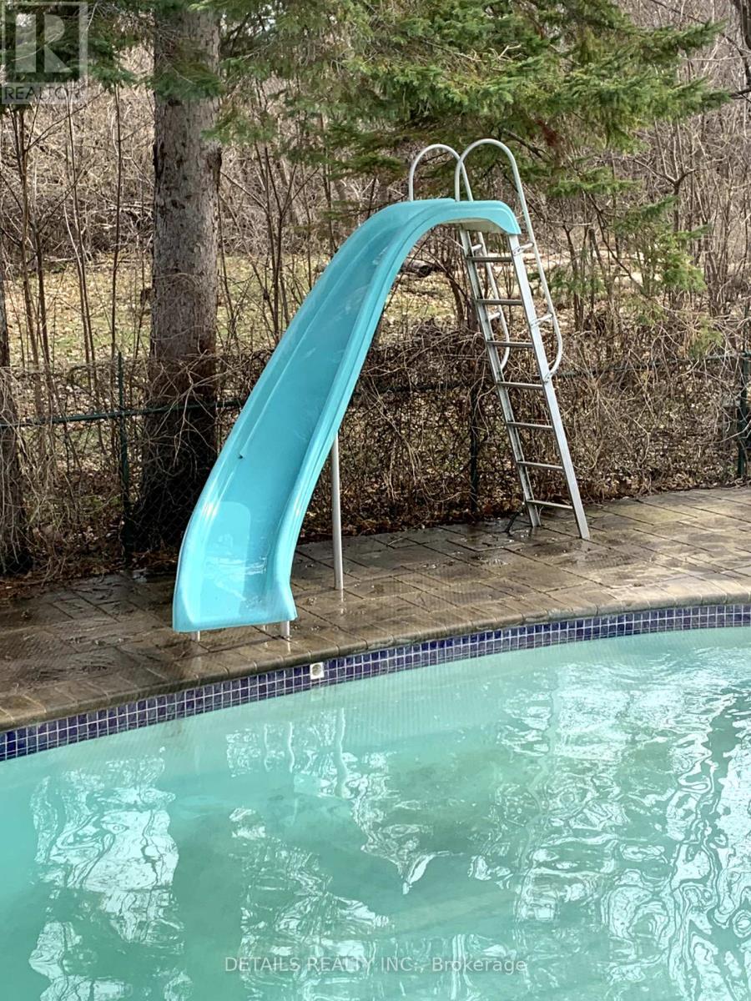4 卧室
3 浴室
1500 - 2000 sqft
壁炉
Inground Pool
中央空调
风热取暖
Landscaped
$779,900
Crystal Beach 4 bedroom with a private back yard on the Green belt includes a beautiful in-ground pool. Large family room addition on the back of this freshly prepared home awaits. New paint everywhere, ceilings, walls, trim and doors. Upgraded decora switches and receptacles. Kitchen has granite counter tops and open modern design. The private backyard has a large kidney shape concrete pool with new pool pump, a diving board and a slide for fun. (id:44758)
房源概要
|
MLS® Number
|
X12106468 |
|
房源类型
|
民宅 |
|
社区名字
|
7002 - Crystal Beach |
|
附近的便利设施
|
公共交通 |
|
设备类型
|
热水器 - Gas |
|
特征
|
树木繁茂的地区 |
|
总车位
|
3 |
|
泳池类型
|
Inground Pool |
|
租赁设备类型
|
热水器 - Gas |
|
结构
|
棚 |
详 情
|
浴室
|
3 |
|
地上卧房
|
4 |
|
总卧房
|
4 |
|
Age
|
51 To 99 Years |
|
公寓设施
|
Fireplace(s) |
|
赠送家电包括
|
Water Heater, Garage Door Opener Remote(s), 洗碗机, 微波炉 |
|
地下室进展
|
已装修 |
|
地下室类型
|
N/a (finished) |
|
施工种类
|
独立屋 |
|
Construction Style Split Level
|
Sidesplit |
|
空调
|
中央空调 |
|
外墙
|
Steel, 砖 |
|
壁炉
|
有 |
|
Fireplace Total
|
2 |
|
Flooring Type
|
Hardwood |
|
地基类型
|
混凝土 |
|
客人卫生间(不包含洗浴)
|
2 |
|
供暖方式
|
天然气 |
|
供暖类型
|
压力热风 |
|
内部尺寸
|
1500 - 2000 Sqft |
|
类型
|
独立屋 |
|
设备间
|
市政供水 |
车 位
土地
|
英亩数
|
无 |
|
土地便利设施
|
公共交通 |
|
Landscape Features
|
Landscaped |
|
污水道
|
Sanitary Sewer |
|
土地深度
|
100 Ft |
|
土地宽度
|
58 Ft |
|
不规则大小
|
58 X 100 Ft ; Irregular |
|
规划描述
|
住宅 |
房 间
| 楼 层 |
类 型 |
长 度 |
宽 度 |
面 积 |
|
二楼 |
主卧 |
3.9 m |
3.5 m |
3.9 m x 3.5 m |
|
二楼 |
卧室 |
3.5 m |
2.8 m |
3.5 m x 2.8 m |
|
二楼 |
卧室 |
3.2 m |
2.5 m |
3.2 m x 2.5 m |
|
二楼 |
浴室 |
2.5 m |
2.1 m |
2.5 m x 2.1 m |
|
地下室 |
其它 |
7 m |
6.81 m |
7 m x 6.81 m |
|
地下室 |
娱乐,游戏房 |
6.5 m |
5.5 m |
6.5 m x 5.5 m |
|
地下室 |
浴室 |
1.7 m |
1.4 m |
1.7 m x 1.4 m |
|
地下室 |
其它 |
1.7 m |
1.7 m |
1.7 m x 1.7 m |
|
一楼 |
客厅 |
6.8 m |
3.5 m |
6.8 m x 3.5 m |
|
一楼 |
厨房 |
3.6 m |
2.95 m |
3.6 m x 2.95 m |
|
一楼 |
餐厅 |
3.5 m |
2.7 m |
3.5 m x 2.7 m |
|
一楼 |
家庭房 |
6.8 m |
6.2 m |
6.8 m x 6.2 m |
|
一楼 |
门厅 |
4.5 m |
2 m |
4.5 m x 2 m |
|
一楼 |
卧室 |
3.62 m |
2.39 m |
3.62 m x 2.39 m |
|
一楼 |
浴室 |
2.37 m |
1.35 m |
2.37 m x 1.35 m |
https://www.realtor.ca/real-estate/28220855/62-cleadon-drive-ottawa-7002-crystal-beach



















