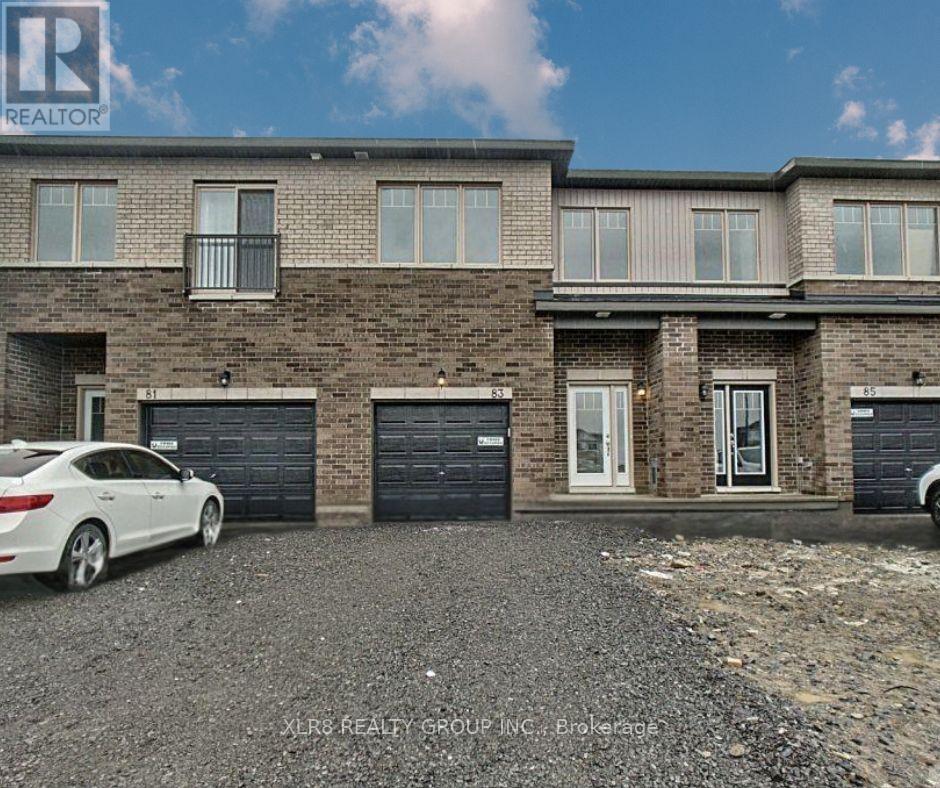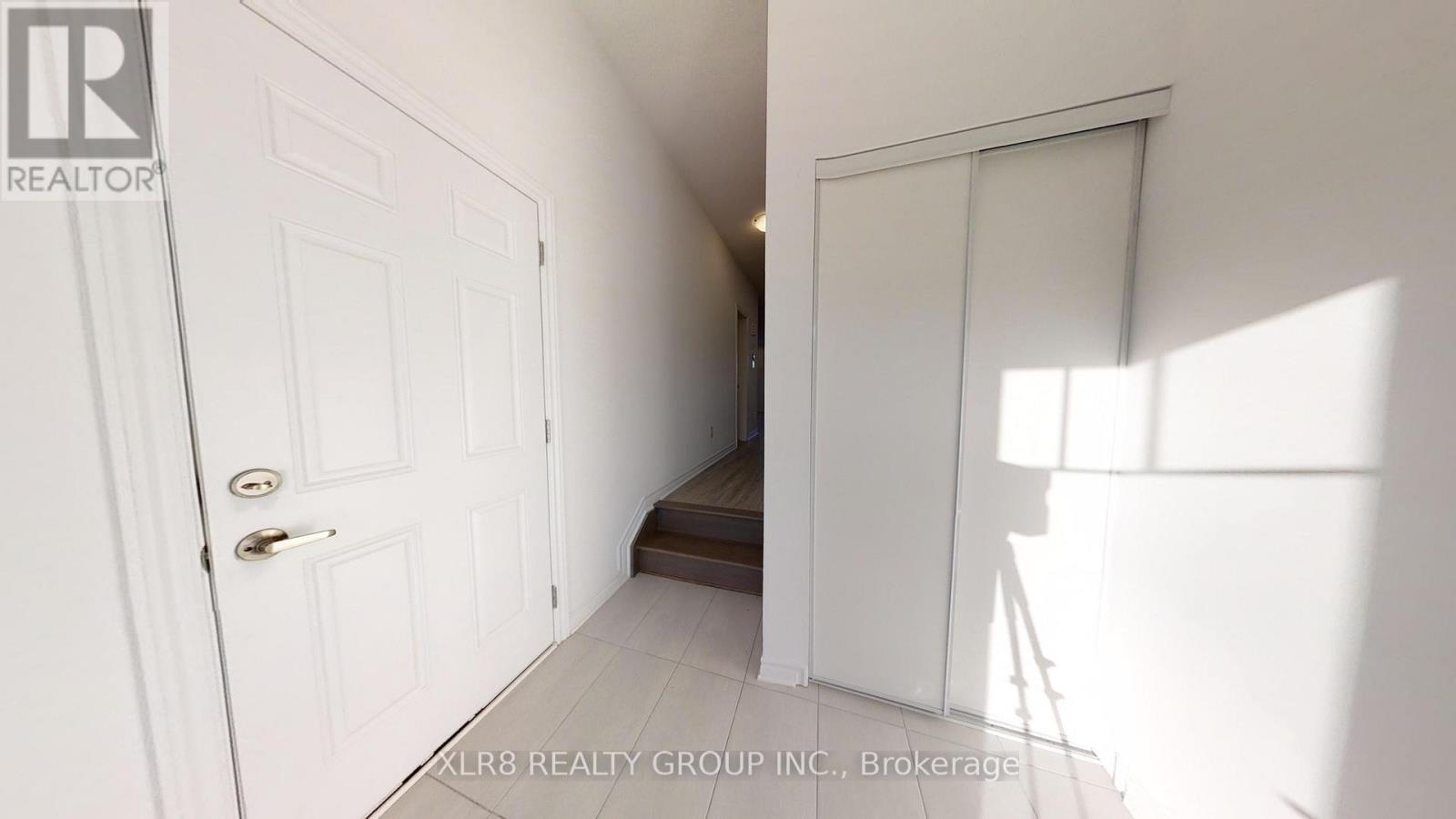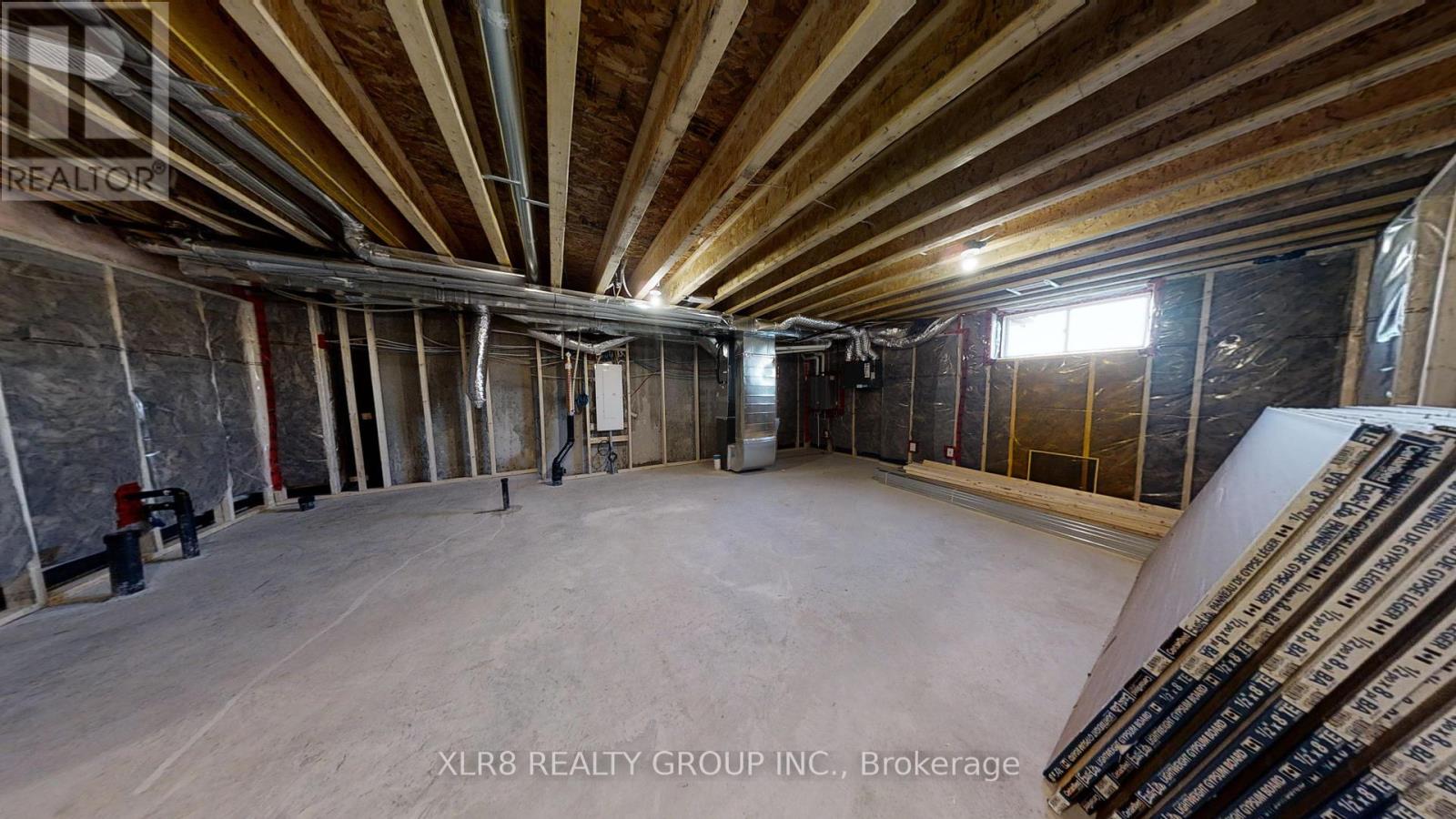3 卧室
6 浴室
1500 - 2000 sqft
中央空调
风热取暖
$2,900 Monthly
This stylish Elston Model by Phoenix Homes offers spacious principal rooms for your growing family. Newly finished basement, Powder room on the main floor near the front entrance, and an inside entrance to the foyer from the single-car garage. Living and dining rooms are open and sized for the family. The kitchen is open to the living/dining and eating areas, with a large island, pantry with lots of storage. Appliances include fridge, stove, built-in dishwasher, second-level washer, and dryer. Upstairs, you will discover a large ensuite bath with a separate shower, and another main bath for the family or guest use. Quartz counters and pot lights throughout, no rear neighbours. Flooring includes Carpet, wall-to-wall, Ceramic, and Laminate. Utilities by tenant, HWT rental by tenant. (id:44758)
房源概要
|
MLS® Number
|
X12106509 |
|
房源类型
|
民宅 |
|
社区名字
|
2605 - Blossom Park/Kemp Park/Findlay Creek |
|
总车位
|
2 |
详 情
|
浴室
|
6 |
|
地上卧房
|
3 |
|
总卧房
|
3 |
|
赠送家电包括
|
洗碗机, 烘干机, 炉子, 洗衣机, 冰箱 |
|
地下室进展
|
已装修 |
|
地下室类型
|
N/a (finished) |
|
施工种类
|
附加的 |
|
空调
|
中央空调 |
|
外墙
|
砖 Veneer |
|
地基类型
|
混凝土 |
|
客人卫生间(不包含洗浴)
|
1 |
|
供暖方式
|
天然气 |
|
供暖类型
|
压力热风 |
|
储存空间
|
2 |
|
内部尺寸
|
1500 - 2000 Sqft |
|
类型
|
联排别墅 |
|
设备间
|
市政供水 |
车 位
土地
|
英亩数
|
无 |
|
污水道
|
Sanitary Sewer |
|
土地宽度
|
20 Ft ,4 In |
|
不规则大小
|
20.4 Ft |
房 间
| 楼 层 |
类 型 |
长 度 |
宽 度 |
面 积 |
|
二楼 |
主卧 |
5.84 m |
3.98 m |
5.84 m x 3.98 m |
|
二楼 |
卧室 |
3.22 m |
2.94 m |
3.22 m x 2.94 m |
|
二楼 |
卧室 |
3.22 m |
2.94 m |
3.22 m x 2.94 m |
|
一楼 |
客厅 |
6.47 m |
3.27 m |
6.47 m x 3.27 m |
|
一楼 |
餐厅 |
3.35 m |
2.64 m |
3.35 m x 2.64 m |
|
一楼 |
厨房 |
3.04 m |
2.56 m |
3.04 m x 2.56 m |
https://www.realtor.ca/real-estate/28220948/83-rallidale-street-ottawa-2605-blossom-parkkemp-parkfindlay-creek

















