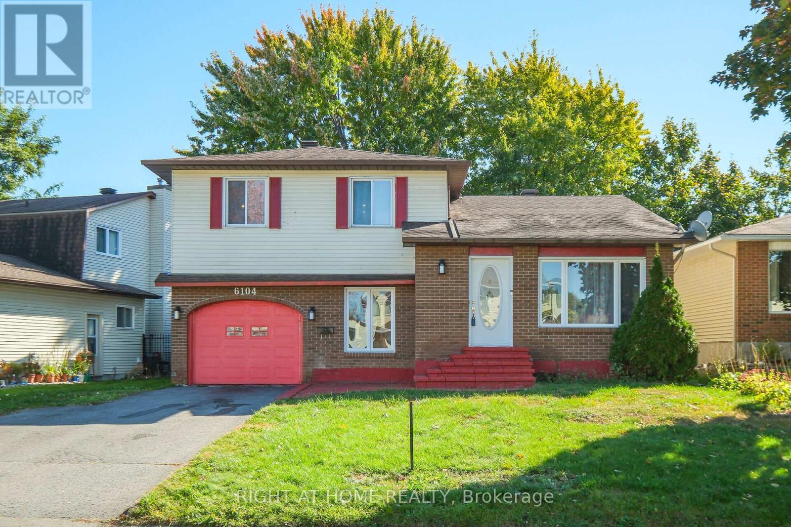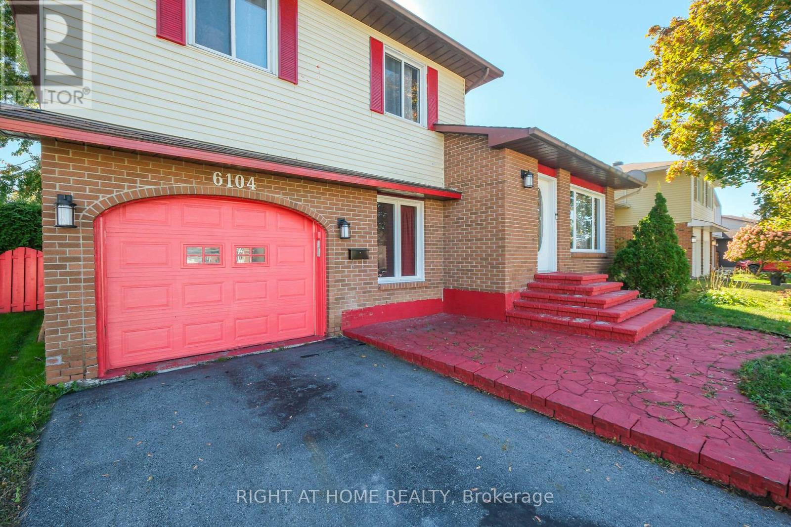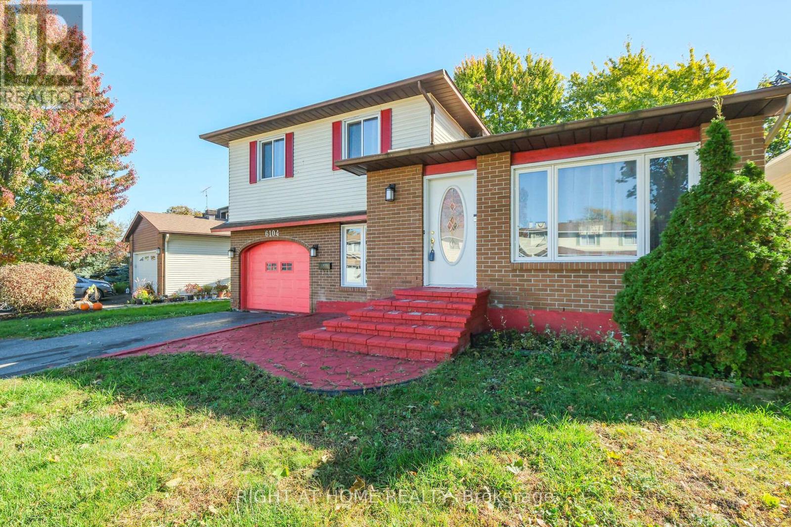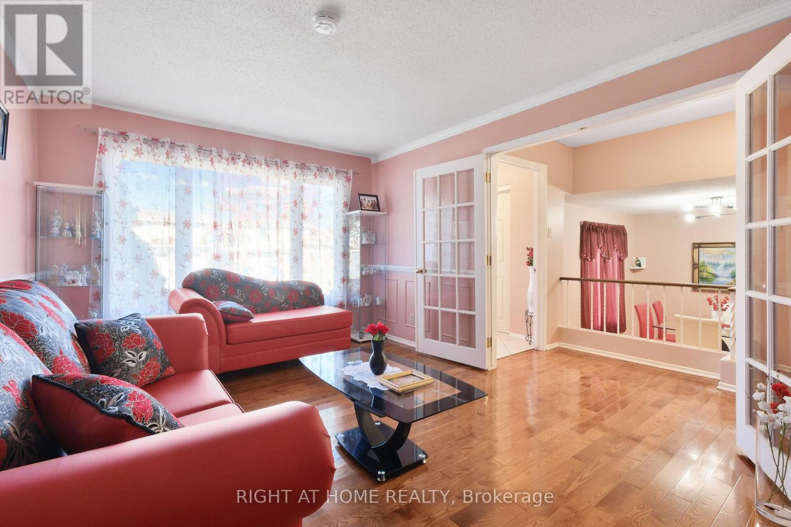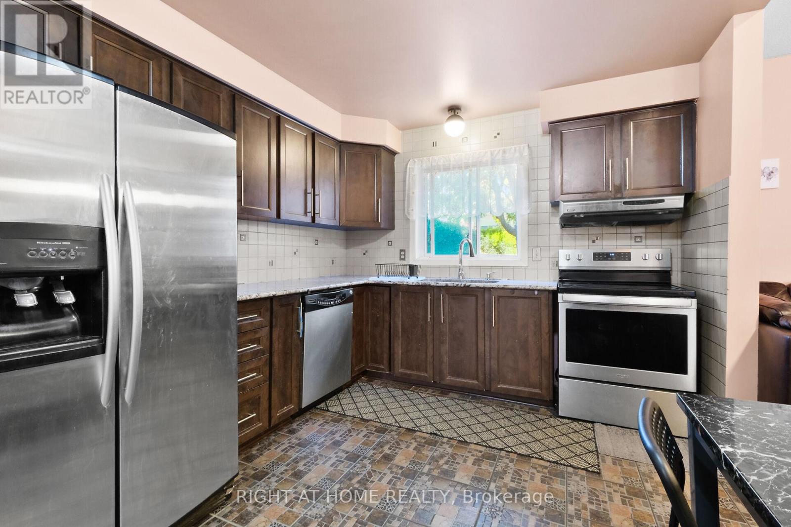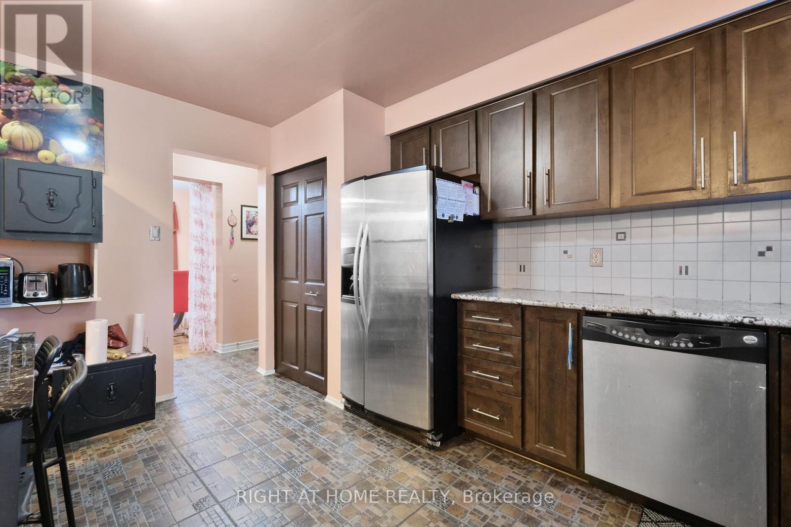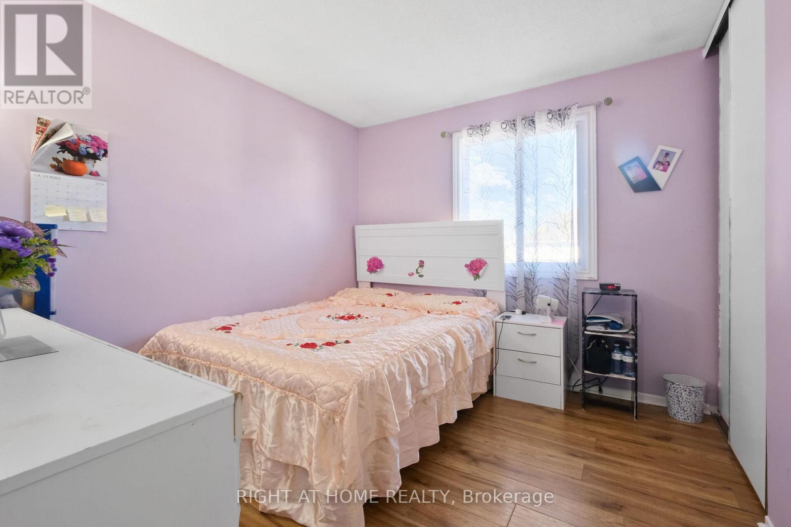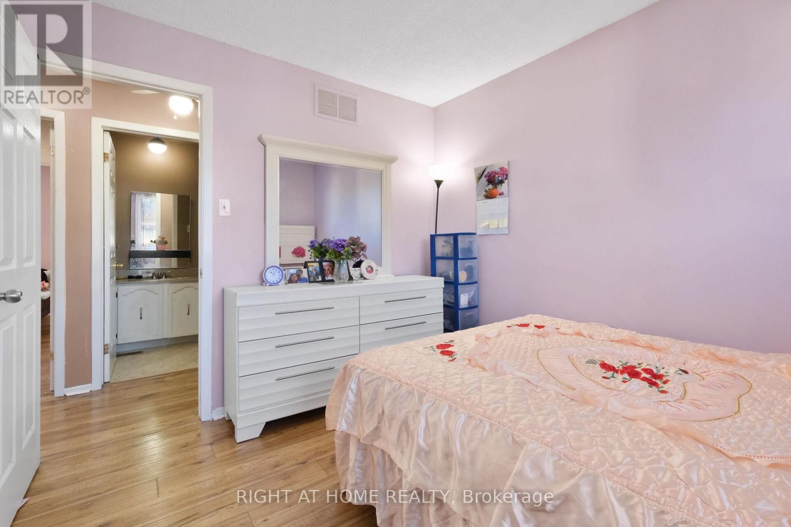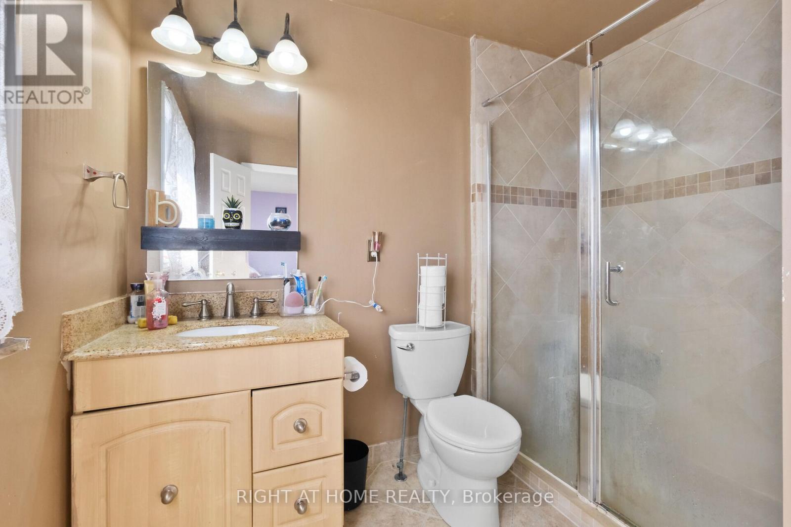4 卧室
3 浴室
壁炉
中央空调
风热取暖
$749,900
Located just steps from the newly built Jeanne d'Arc LRT Station, part of the O-Train East extension6104 Vineyard Dr offers unbeatable convenience for commuters. Enjoy quick and easy access to downtown Ottawa and surrounding areas, making daily travel a breeze. This bright, southwest-facing home features 4 spacious bedrooms and 3 modern bathrooms perfect for families seeking space and comfort. The split-level living and dining areas create a warm, welcoming environment for entertaining, while the contemporary kitchen boasts stainless steel appliances and generous storage. The primary bedroom offers a private ensuite, providing a peaceful retreat, while the additional bedrooms offer flexible space for family, guests, or a home office. Hardwood and tile flooring add elegance and durability throughout. Step outside to an oversized backyard, ideal for relaxing or hosting gatherings. Located close to schools, parks, and shopping centers, this home offers the perfect blend of comfort and convenience. With the new LRT station nearby, its not only a great place to live but also a smart investment opportunity. **Seller is offering to either paint the entire house in a single color of the buyers choice before closing or provide a $3,000 credit to the buyer at closing to cover painting expenses. (id:44758)
房源概要
|
MLS® Number
|
X12106573 |
|
房源类型
|
民宅 |
|
社区名字
|
2001 - Convent Glen |
|
附近的便利设施
|
公园, 公共交通 |
|
社区特征
|
School Bus |
|
总车位
|
4 |
详 情
|
浴室
|
3 |
|
地上卧房
|
3 |
|
地下卧室
|
1 |
|
总卧房
|
4 |
|
公寓设施
|
Fireplace(s) |
|
赠送家电包括
|
Water Heater, 洗碗机, 烘干机, 炉子, 洗衣机, 冰箱 |
|
地下室进展
|
已装修 |
|
地下室类型
|
全完工 |
|
施工种类
|
独立屋 |
|
空调
|
中央空调 |
|
外墙
|
砖 |
|
壁炉
|
有 |
|
地基类型
|
水泥, 混凝土 |
|
客人卫生间(不包含洗浴)
|
1 |
|
供暖方式
|
天然气 |
|
供暖类型
|
压力热风 |
|
储存空间
|
2 |
|
类型
|
独立屋 |
|
设备间
|
市政供水 |
车 位
土地
|
英亩数
|
无 |
|
土地便利设施
|
公园, 公共交通 |
|
污水道
|
Sanitary Sewer |
|
土地深度
|
110 Ft |
|
土地宽度
|
63 Ft ,4 In |
|
不规则大小
|
63.39 X 110 Ft ; 0 |
|
规划描述
|
住宅 |
房 间
| 楼 层 |
类 型 |
长 度 |
宽 度 |
面 积 |
|
二楼 |
卧室 |
3.17 m |
2.89 m |
3.17 m x 2.89 m |
|
二楼 |
主卧 |
4.26 m |
3.75 m |
4.26 m x 3.75 m |
|
二楼 |
卧室 |
3.35 m |
2.74 m |
3.35 m x 2.74 m |
|
Lower Level |
娱乐,游戏房 |
4.41 m |
3.04 m |
4.41 m x 3.04 m |
|
一楼 |
厨房 |
4.26 m |
3.35 m |
4.26 m x 3.35 m |
|
一楼 |
餐厅 |
3.35 m |
3.04 m |
3.35 m x 3.04 m |
|
一楼 |
家庭房 |
5.05 m |
3.35 m |
5.05 m x 3.35 m |
|
Other |
Sunroom |
3.81 m |
4.77 m |
3.81 m x 4.77 m |
|
Other |
门厅 |
|
|
Measurements not available |
|
Other |
客厅 |
5.18 m |
3.35 m |
5.18 m x 3.35 m |
|
Other |
浴室 |
|
|
Measurements not available |
|
Other |
洗衣房 |
|
|
Measurements not available |
设备间
https://www.realtor.ca/real-estate/28221078/6104-vineyard-drive-ottawa-2001-convent-glen


