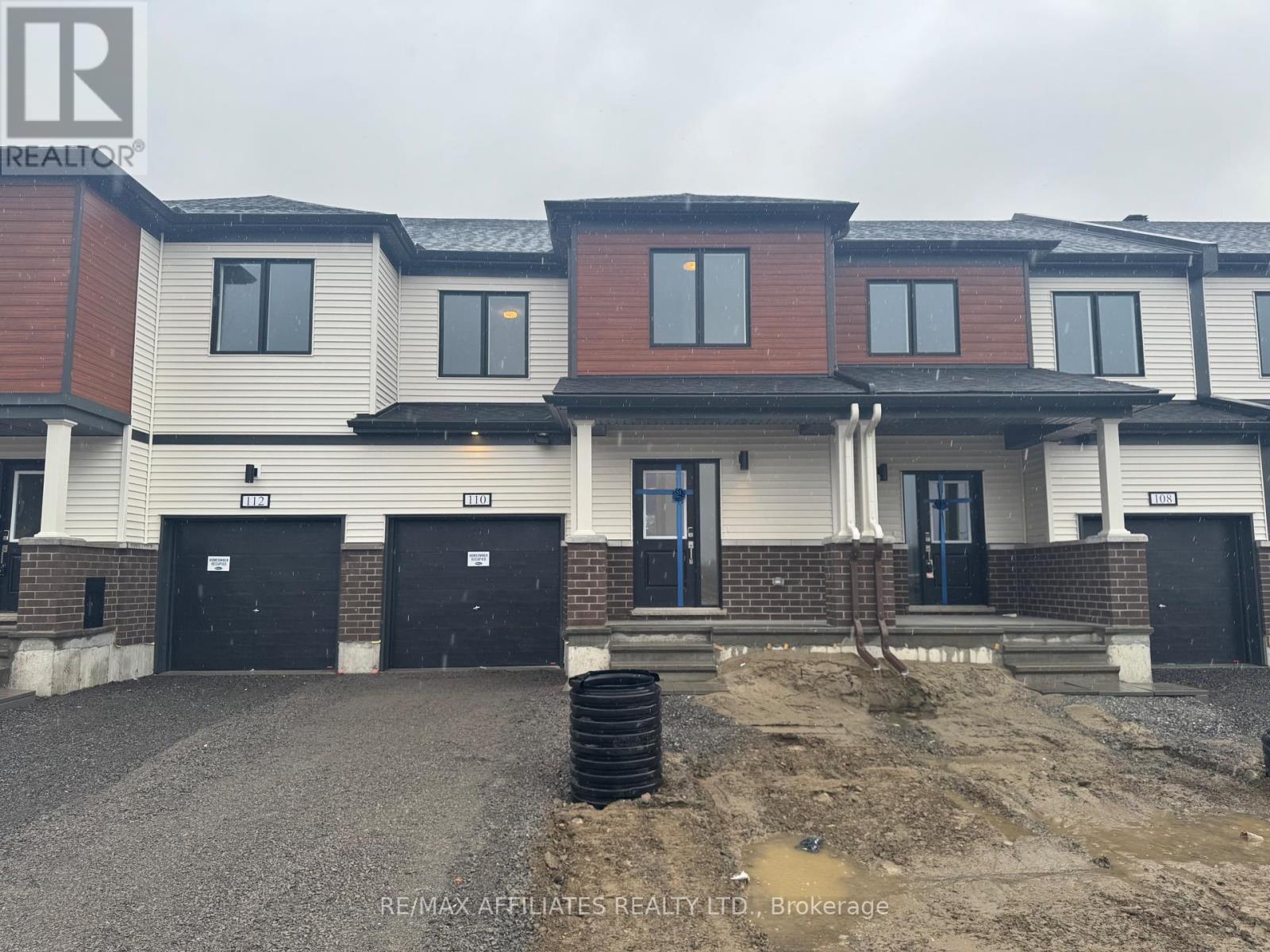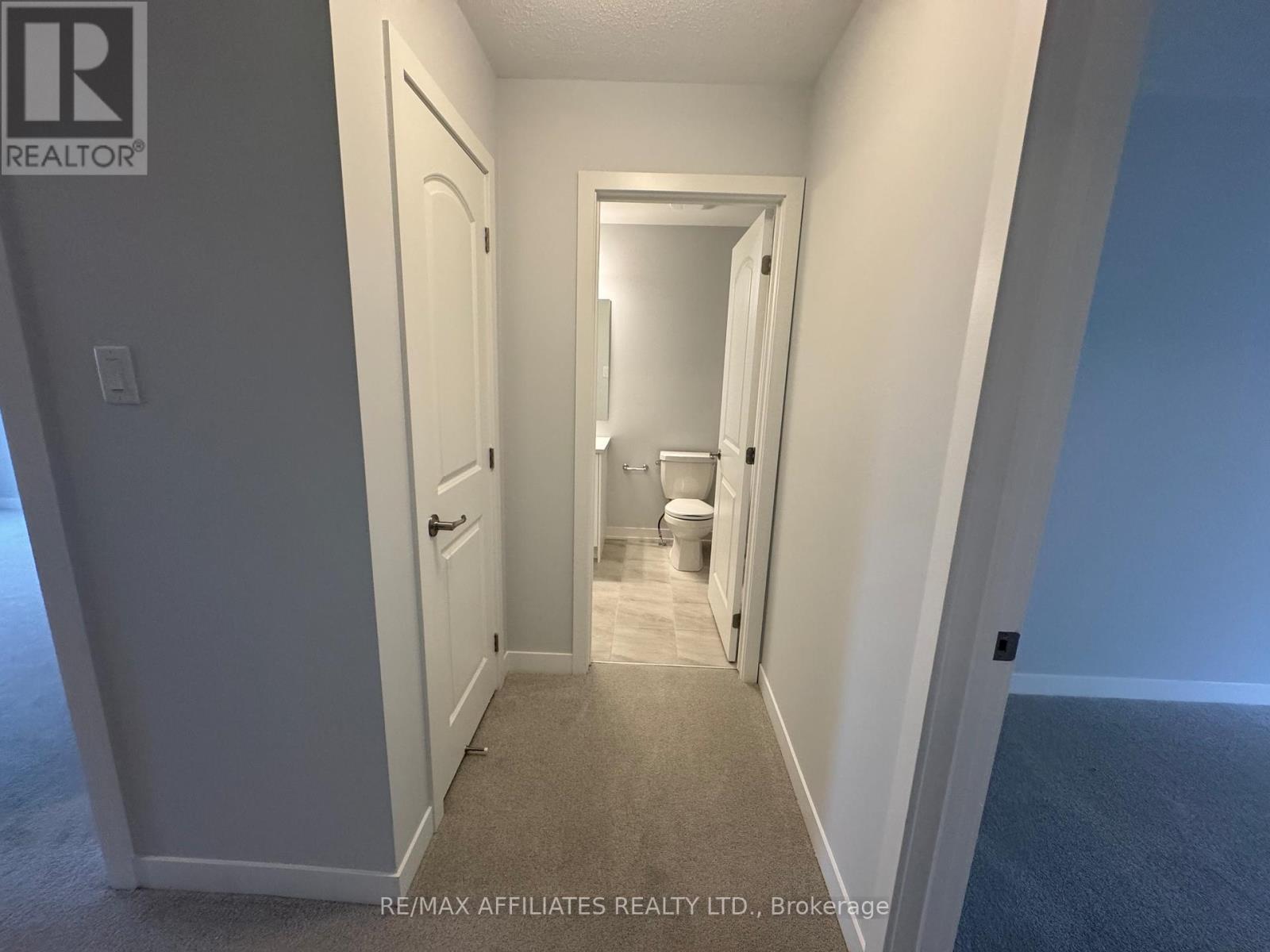3 卧室
4 浴室
中央空调
风热取暖
$2,500 Monthly
Be the first to live in this beautifully newly built home in the heart of Kemptville! Offering a perfect blend of modern style and functionality, this bright and spacious rental is available immediately. The main floor features an open-concept layout with gorgeous hardwood floors, a stylish kitchen with centre island, and patio doors off the dining area leading to the backyard. A convenient powder room and access to the attached garage (with space for one car plus some storage) complete the main level. Upstairs, you'll find three bedrooms, two full bathrooms, and laundry. The primary bedroom includes a generous walk-in closet and a private ensuite bathroom with a walk-in shower. Need extra space? The finished basement offers a large rec room and an additional full bathroom. Utilities are in addition to the base rent. Rental Application, Credit Check, Proof of Income, and References are required. (id:44758)
房源概要
|
MLS® Number
|
X12107067 |
|
房源类型
|
民宅 |
|
社区名字
|
803 - North Grenville Twp (Kemptville South) |
|
特征
|
In Suite Laundry |
|
总车位
|
2 |
详 情
|
浴室
|
4 |
|
地上卧房
|
3 |
|
总卧房
|
3 |
|
Age
|
New Building |
|
赠送家电包括
|
洗碗机, 烘干机, Hood 电扇, 微波炉, 炉子, 洗衣机, 冰箱 |
|
地下室进展
|
已装修 |
|
地下室类型
|
全完工 |
|
施工种类
|
附加的 |
|
空调
|
中央空调 |
|
外墙
|
乙烯基壁板 |
|
地基类型
|
混凝土浇筑 |
|
客人卫生间(不包含洗浴)
|
1 |
|
供暖方式
|
天然气 |
|
供暖类型
|
压力热风 |
|
储存空间
|
2 |
|
类型
|
联排别墅 |
|
设备间
|
市政供水 |
车 位
土地
房 间
| 楼 层 |
类 型 |
长 度 |
宽 度 |
面 积 |
|
二楼 |
卧室 |
2.93 m |
4.07 m |
2.93 m x 4.07 m |
|
二楼 |
卧室 |
2.76 m |
3.17 m |
2.76 m x 3.17 m |
|
二楼 |
主卧 |
4.84 m |
4.22 m |
4.84 m x 4.22 m |
|
二楼 |
浴室 |
1.74 m |
3.05 m |
1.74 m x 3.05 m |
|
二楼 |
浴室 |
1.77 m |
2.02 m |
1.77 m x 2.02 m |
|
二楼 |
洗衣房 |
1.78 m |
1.55 m |
1.78 m x 1.55 m |
|
地下室 |
浴室 |
2.52 m |
1.79 m |
2.52 m x 1.79 m |
|
地下室 |
家庭房 |
5.95 m |
3.34 m |
5.95 m x 3.34 m |
|
地下室 |
设备间 |
2.86 m |
3.15 m |
2.86 m x 3.15 m |
|
地下室 |
设备间 |
3.35 m |
2.93 m |
3.35 m x 2.93 m |
|
一楼 |
厨房 |
3.21 m |
2.04 m |
3.21 m x 2.04 m |
|
一楼 |
餐厅 |
3.07 m |
2.09 m |
3.07 m x 2.09 m |
|
一楼 |
客厅 |
3.52 m |
6.44 m |
3.52 m x 6.44 m |
https://www.realtor.ca/real-estate/28222219/110-robert-perry-street-north-grenville-803-north-grenville-twp-kemptville-south


































