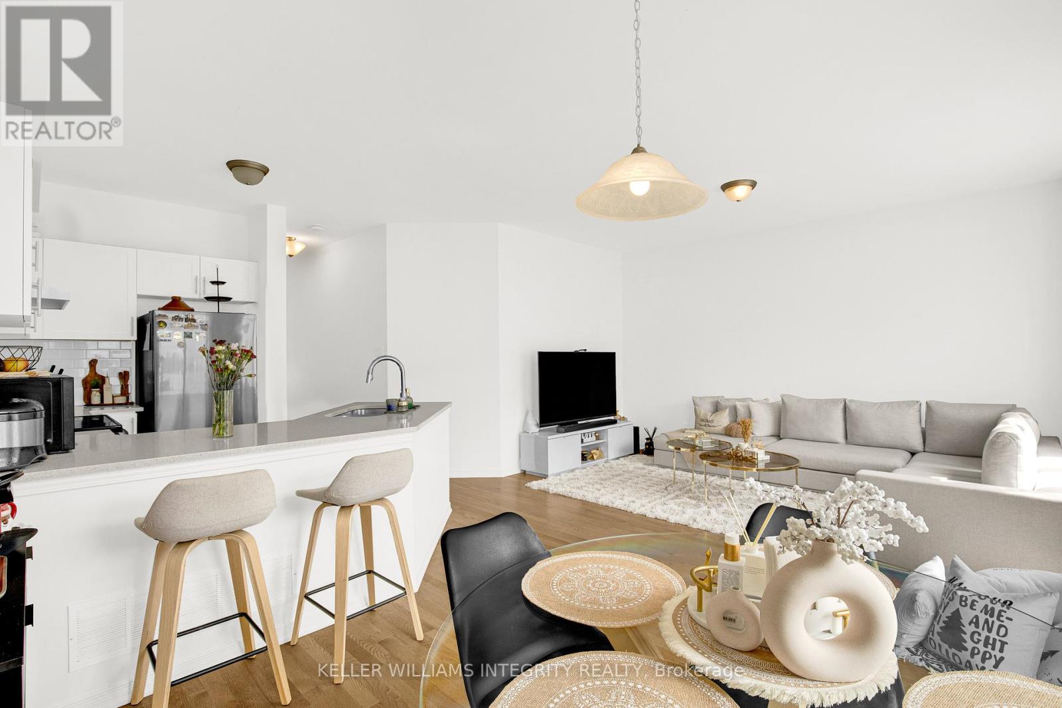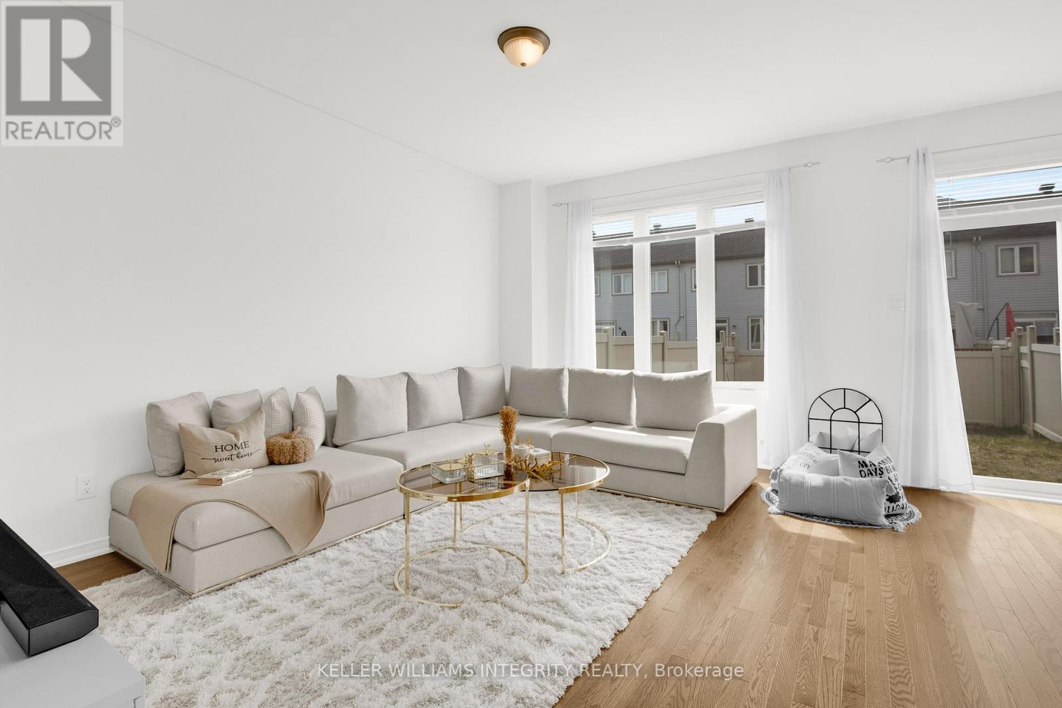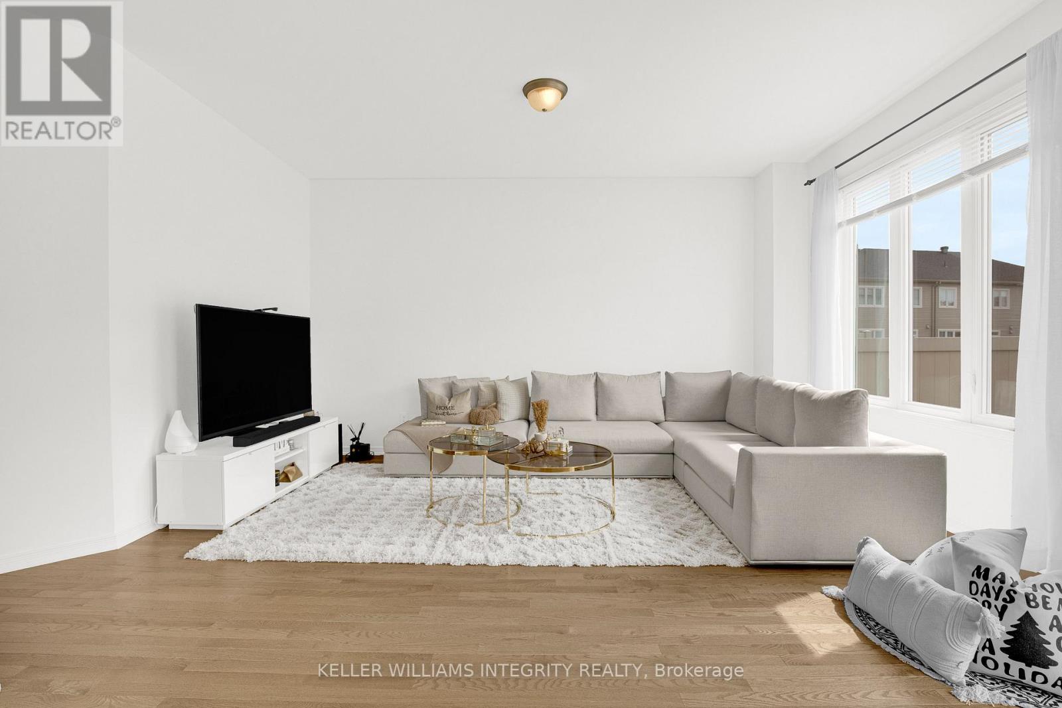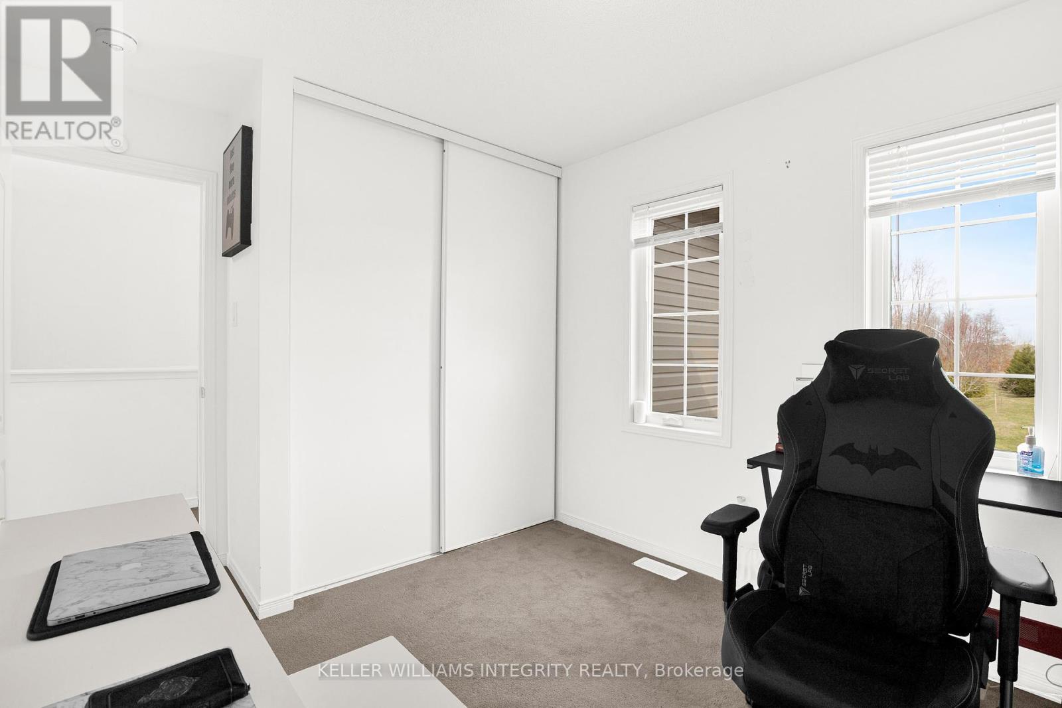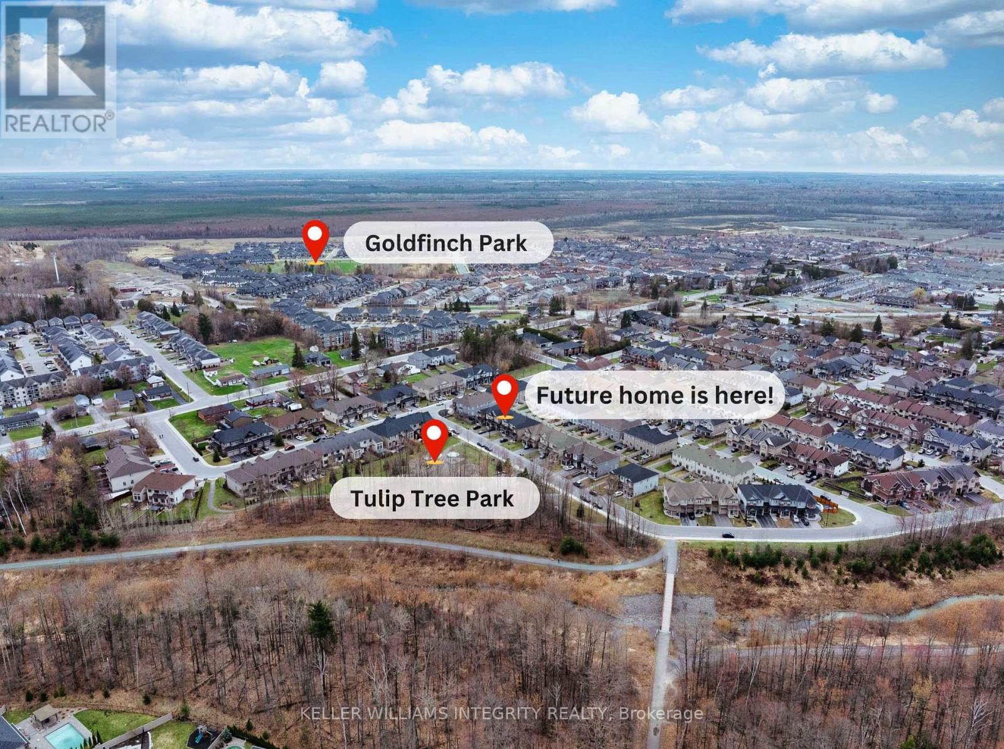3 卧室
3 浴室
1100 - 1500 sqft
中央空调
风热取暖
$624,900
Nestled across from scenic Tulip Tree Park, this beautifully designed townhouse in the desirable Trailsedge community offers the perfect blend of modern and family-friendly living. Step into a sun-filled interior featuring elegant neutral decor with gleaming hardwood floors and ceramic tile throughout, highlighted by an open-concept main floor perfectly designed for entertaining with a chef-inspired kitchen showcasing quartz counters, stainless steel appliances, and a stylish white tile backsplash. Upstairs, three generous bedrooms including a primary suite with ensuite bath and walk-in closet, the second bedroom enjoys serene park views, while a full bathroom serves the remaining bedrooms. The spacious lower level provides a large recreation room for family gatherings, a practical laundry area, and ample storage. Enjoy fully fenced back yard and fantastic location across the street from park & nature trails. Quick access to main amenities including groceries, pharmacy, restaurants, shops & transit. (id:44758)
Open House
此属性有开放式房屋!
开始于:
2:00 pm
结束于:
4:00 pm
房源概要
|
MLS® Number
|
X12109237 |
|
房源类型
|
民宅 |
|
社区名字
|
2013 - Mer Bleue/Bradley Estates/Anderson Park |
|
附近的便利设施
|
公园, 学校 |
|
总车位
|
2 |
详 情
|
浴室
|
3 |
|
地上卧房
|
3 |
|
总卧房
|
3 |
|
赠送家电包括
|
Garage Door Opener Remote(s), 洗碗机, 烘干机, Hood 电扇, 炉子, 洗衣机, 冰箱 |
|
地下室进展
|
已装修 |
|
地下室类型
|
全完工 |
|
施工种类
|
附加的 |
|
空调
|
中央空调 |
|
外墙
|
砖, 乙烯基壁板 |
|
地基类型
|
混凝土浇筑 |
|
客人卫生间(不包含洗浴)
|
1 |
|
供暖方式
|
天然气 |
|
供暖类型
|
压力热风 |
|
储存空间
|
2 |
|
内部尺寸
|
1100 - 1500 Sqft |
|
类型
|
联排别墅 |
|
设备间
|
市政供水 |
车 位
土地
|
英亩数
|
无 |
|
土地便利设施
|
公园, 学校 |
|
污水道
|
Sanitary Sewer |
|
土地深度
|
103 Ft ,3 In |
|
土地宽度
|
21 Ft ,3 In |
|
不规则大小
|
21.3 X 103.3 Ft |
房 间
| 楼 层 |
类 型 |
长 度 |
宽 度 |
面 积 |
|
二楼 |
主卧 |
3.75 m |
3.4 m |
3.75 m x 3.4 m |
|
二楼 |
第二卧房 |
3.81 m |
2.74 m |
3.81 m x 2.74 m |
|
二楼 |
第三卧房 |
2.99 m |
2.84 m |
2.99 m x 2.84 m |
|
地下室 |
娱乐,游戏房 |
6.85 m |
3.58 m |
6.85 m x 3.58 m |
|
一楼 |
大型活动室 |
4.67 m |
3.6 m |
4.67 m x 3.6 m |
|
一楼 |
厨房 |
2.94 m |
2.69 m |
2.94 m x 2.69 m |
|
一楼 |
餐厅 |
3.22 m |
2.64 m |
3.22 m x 2.64 m |
https://www.realtor.ca/real-estate/28227243/509-tulip-tree-way-ottawa-2013-mer-bleuebradley-estatesanderson-park













