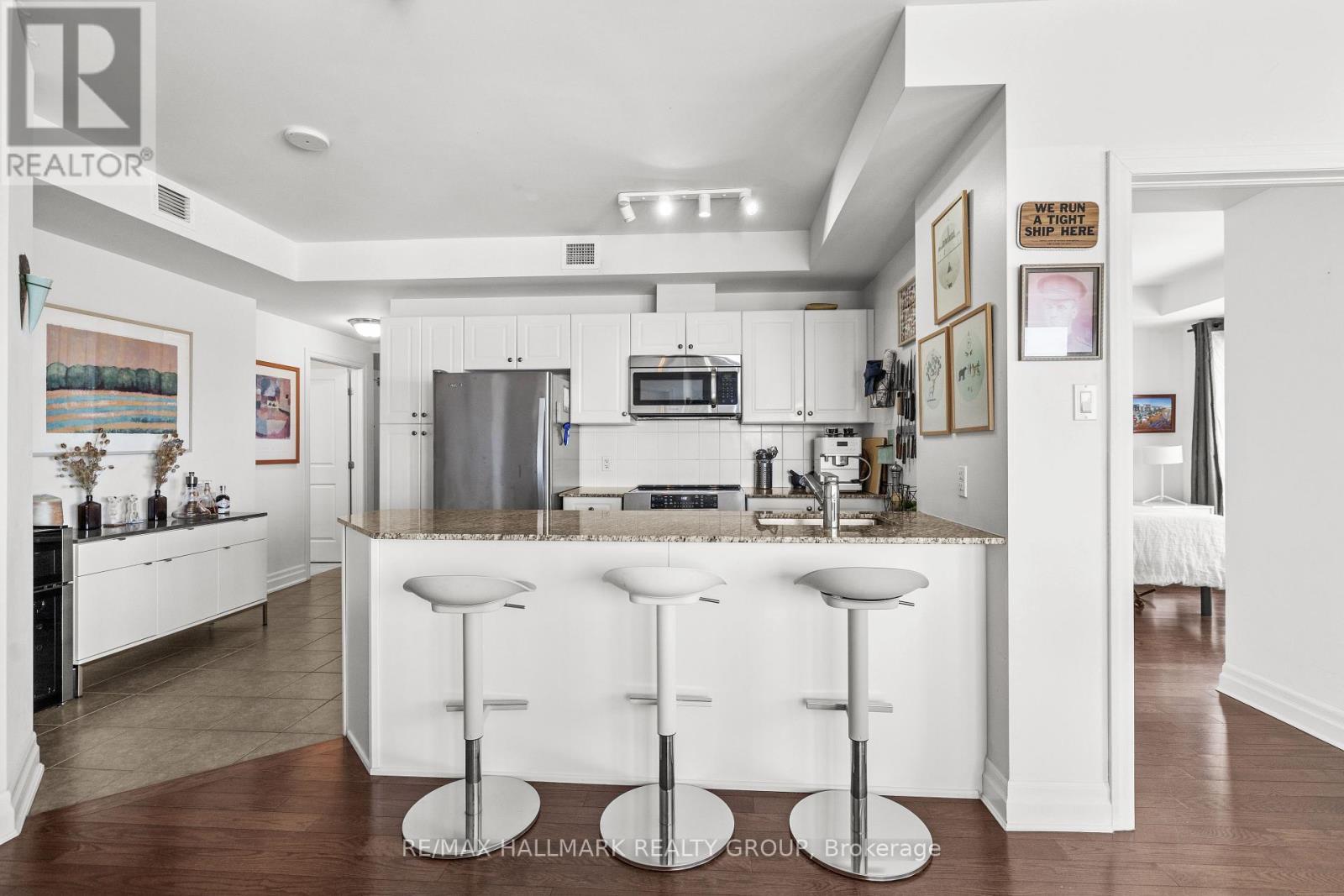2 卧室
2 浴室
900 - 999 sqft
中央空调
风热取暖
Landscaped
$639,900
Welcome to La Taffani II @ 90 Landry Street. STUNNING, 2 bedroom/2 FULL bath CORNER unit in trendy Beechwood Village, minutes away to the downtown core and in close proximity to transit, restaurants/cafes, shopping & the River! This beautiful condo features an open concept design & boasts unbelievable panoramic views from all rooms via the floor to ceiling windows. Well designed & upgraded throughout. Open-concept kitchen with granite countertops, high-end Stainless Steel appliances (including induction range) & an abundance of cupboard/cabinet space, all open to the living room - perfect for entertaining! Beautiful gleaming hardwood flooring throughout. The Primary Bedroom features a luxurious 4 piece en-suite bath with granite countertop and a large closet. Main bathroom off front entrance boasts a beautiful shower with glass door and granite countertop. 1 heated underground parking space (with EV charger installed) and storage locker included! (id:44758)
房源概要
|
MLS® Number
|
X12109289 |
|
房源类型
|
民宅 |
|
社区名字
|
3402 - Vanier |
|
附近的便利设施
|
公共交通 |
|
社区特征
|
Pet Restrictions, 社区活动中心 |
|
特征
|
Elevator, 阳台, 无地毯, In Suite Laundry |
|
总车位
|
1 |
|
View Type
|
View, City View, Mountain View |
详 情
|
浴室
|
2 |
|
地上卧房
|
2 |
|
总卧房
|
2 |
|
Age
|
11 To 15 Years |
|
公寓设施
|
健身房, 宴会厅, Visitor Parking, Storage - Locker, Security/concierge |
|
赠送家电包括
|
洗碗机, 烘干机, 炉子, 洗衣机, 窗帘, 冰箱 |
|
空调
|
中央空调 |
|
外墙
|
砖, 混凝土 |
|
地基类型
|
混凝土浇筑 |
|
供暖方式
|
天然气 |
|
供暖类型
|
压力热风 |
|
内部尺寸
|
900 - 999 Sqft |
|
类型
|
公寓 |
车 位
土地
|
英亩数
|
无 |
|
土地便利设施
|
公共交通 |
|
Landscape Features
|
Landscaped |
|
规划描述
|
R6-104 |
房 间
| 楼 层 |
类 型 |
长 度 |
宽 度 |
面 积 |
|
一楼 |
客厅 |
4.38 m |
3.41 m |
4.38 m x 3.41 m |
|
一楼 |
餐厅 |
4.39 m |
3.55 m |
4.39 m x 3.55 m |
|
一楼 |
厨房 |
4.79 m |
2.59 m |
4.79 m x 2.59 m |
|
一楼 |
门厅 |
3.59 m |
1.91 m |
3.59 m x 1.91 m |
|
一楼 |
主卧 |
4.25 m |
3.41 m |
4.25 m x 3.41 m |
|
一楼 |
浴室 |
2.43 m |
1.77 m |
2.43 m x 1.77 m |
|
一楼 |
卧室 |
3.7 m |
3.01 m |
3.7 m x 3.01 m |
|
一楼 |
浴室 |
2.69 m |
1.64 m |
2.69 m x 1.64 m |
|
一楼 |
其它 |
3.42 m |
1.41 m |
3.42 m x 1.41 m |
https://www.realtor.ca/real-estate/28227409/1304-90-landry-street-ottawa-3402-vanier






































