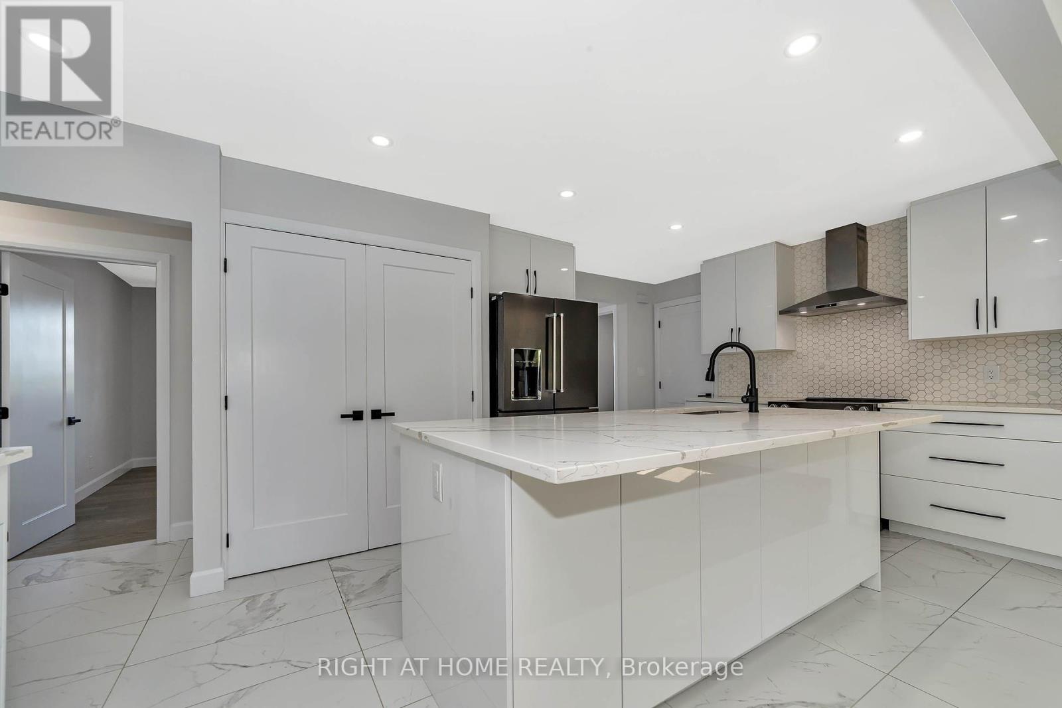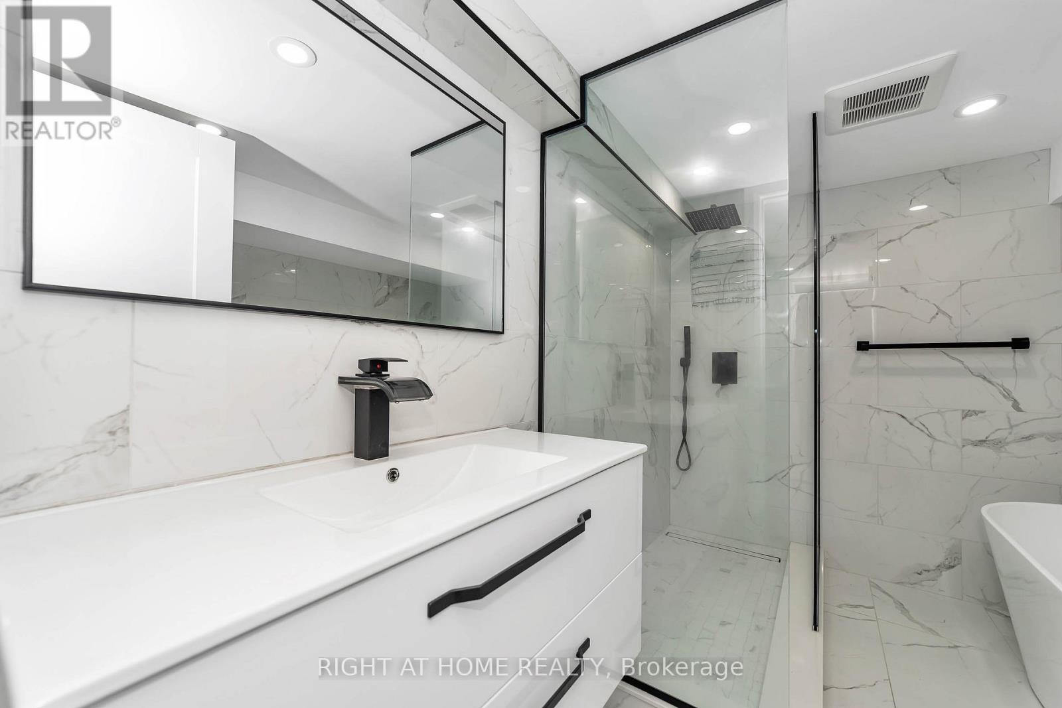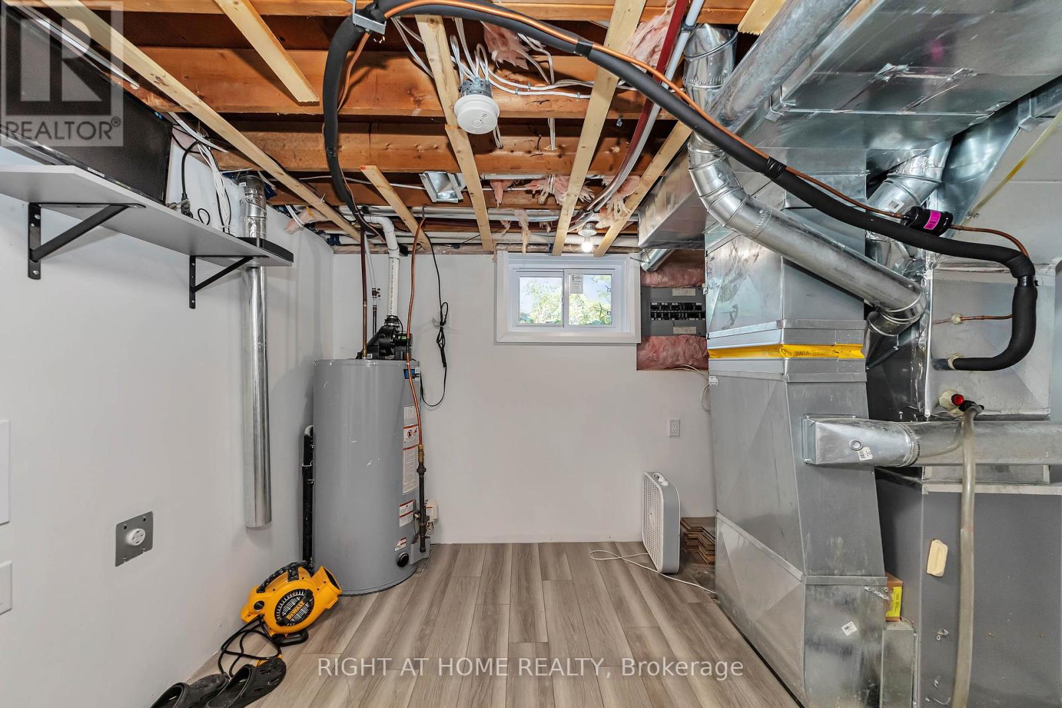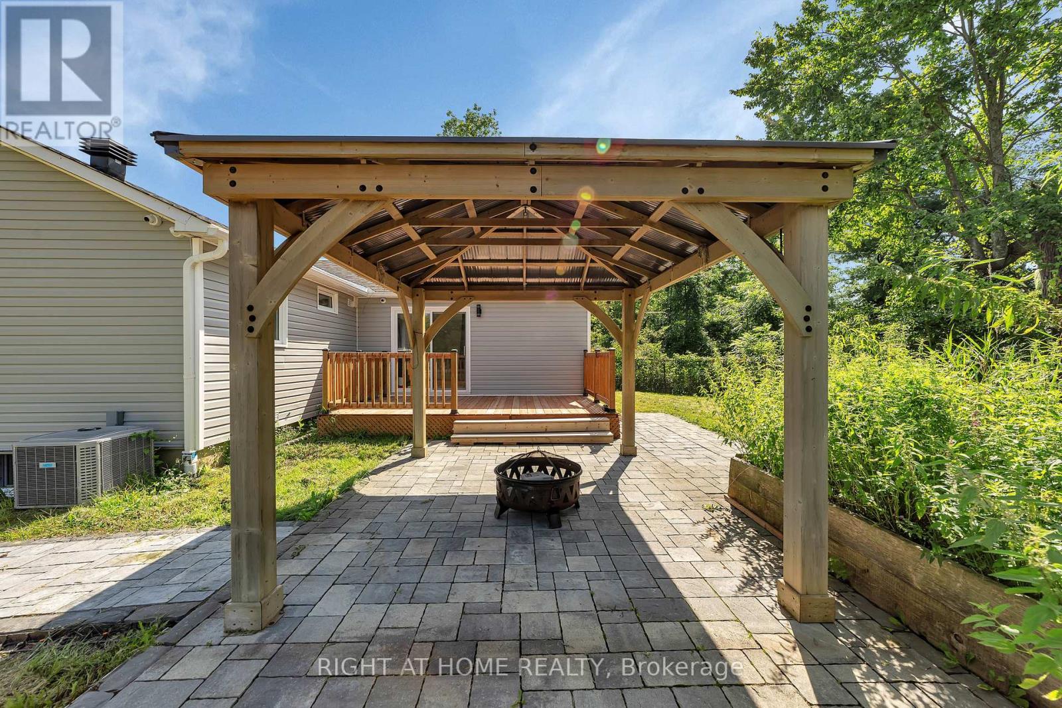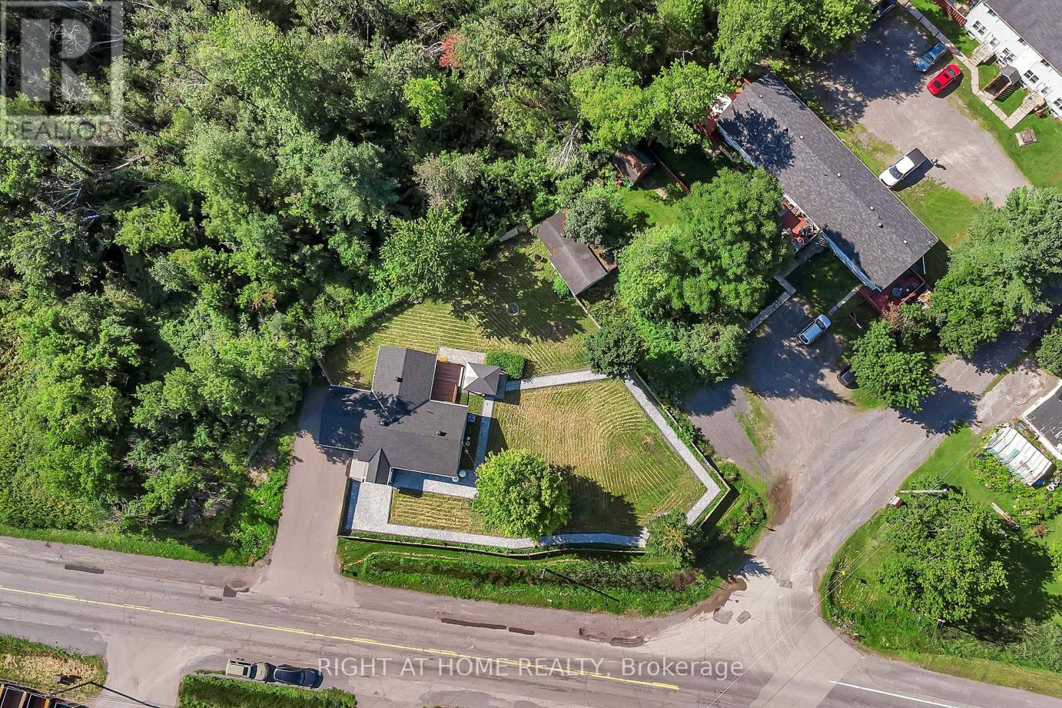4 卧室
3 浴室
700 - 1100 sqft
平房
中央空调
风热取暖
Landscaped
$750,000
This extensively renovated 4-bedroom, 3-bathroom bungalow sits on almost half an acre of land. It offers privacy with no rear neighbors and backs onto NCC land, just 15 minutes from the city. The home features high-quality finishes (hardwood, ceramic) and custom electric blinds throughout. Two driveways provide ample parking space, with potential for perhaps adding a secondary dwelling on the property (to be verified). The home is carpet-free with smooth ceilings. The beautiful kitchen opens into the dining and living rooms, boasting a striking cathedral ceiling. Large windows flood the space with natural light, and there's a patio door leading to a spacious deck. The main floor includes 3 well-sized bedrooms, a convenient powder room, and a full bathroom with a custom shower. A main-floor laundry area is also included, along with inside access to the 16ft x 20ft garage. The basement is accessible from both the main level and garage and features a living and dining area with a kitchenette, a large bedroom, a full bathroom with a freestanding soaker tub and separate shower, and a utility room with laundry hookups, making it an ideal setup for a basement apartment or in-law suite. The fenced backyard is highlighted by extensive interlocking stone work, including a pathway and two patios, one with a pergola, as well as a deck and a detached garage. Photos are from post construction, property now occupied with furniture in place. 48 hours notice for showings, please. (id:44758)
房源概要
|
MLS® Number
|
X11981915 |
|
房源类型
|
民宅 |
|
临近地区
|
Sheffield Glen |
|
社区名字
|
2401 - Carlsbad Springs |
|
特征
|
Irregular Lot Size, Level, 亲戚套间 |
|
总车位
|
11 |
|
结构
|
棚 |
详 情
|
浴室
|
3 |
|
地上卧房
|
3 |
|
地下卧室
|
1 |
|
总卧房
|
4 |
|
Age
|
51 To 99 Years |
|
赠送家电包括
|
Water Heater, Water Meter, Blinds, 洗碗机, 烘干机, Hood 电扇, 微波炉, 炉子, 洗衣机, 冰箱 |
|
建筑风格
|
平房 |
|
地下室进展
|
已装修 |
|
地下室类型
|
全完工 |
|
施工种类
|
独立屋 |
|
空调
|
中央空调 |
|
外墙
|
乙烯基壁板 |
|
Fire Protection
|
Security System |
|
地基类型
|
混凝土 |
|
客人卫生间(不包含洗浴)
|
1 |
|
供暖方式
|
Propane |
|
供暖类型
|
压力热风 |
|
储存空间
|
1 |
|
内部尺寸
|
700 - 1100 Sqft |
|
类型
|
独立屋 |
|
设备间
|
市政供水 |
车 位
土地
|
英亩数
|
无 |
|
Landscape Features
|
Landscaped |
|
污水道
|
Septic System |
|
不规则大小
|
Corner Lot, Frontage On 2 Streets |
|
规划描述
|
Rr10 |
房 间
| 楼 层 |
类 型 |
长 度 |
宽 度 |
面 积 |
|
地下室 |
卧室 |
3.55 m |
3.04 m |
3.55 m x 3.04 m |
|
地下室 |
设备间 |
4.11 m |
3.27 m |
4.11 m x 3.27 m |
|
地下室 |
客厅 |
6.09 m |
2.74 m |
6.09 m x 2.74 m |
|
地下室 |
浴室 |
2.81 m |
2.05 m |
2.81 m x 2.05 m |
|
一楼 |
厨房 |
5.48 m |
3.5 m |
5.48 m x 3.5 m |
|
一楼 |
客厅 |
5.79 m |
5.33 m |
5.79 m x 5.33 m |
|
一楼 |
浴室 |
1.52 m |
1.52 m |
1.52 m x 1.52 m |
|
一楼 |
卧室 |
3.65 m |
2.84 m |
3.65 m x 2.84 m |
|
一楼 |
卧室 |
3.53 m |
2.26 m |
3.53 m x 2.26 m |
|
一楼 |
主卧 |
3.86 m |
3.5 m |
3.86 m x 3.5 m |
|
一楼 |
浴室 |
2.48 m |
1.52 m |
2.48 m x 1.52 m |
|
一楼 |
洗衣房 |
1.52 m |
0.91 m |
1.52 m x 0.91 m |
设备间
https://www.realtor.ca/real-estate/27937826/6200-russell-road-e-ottawa-2401-carlsbad-springs










