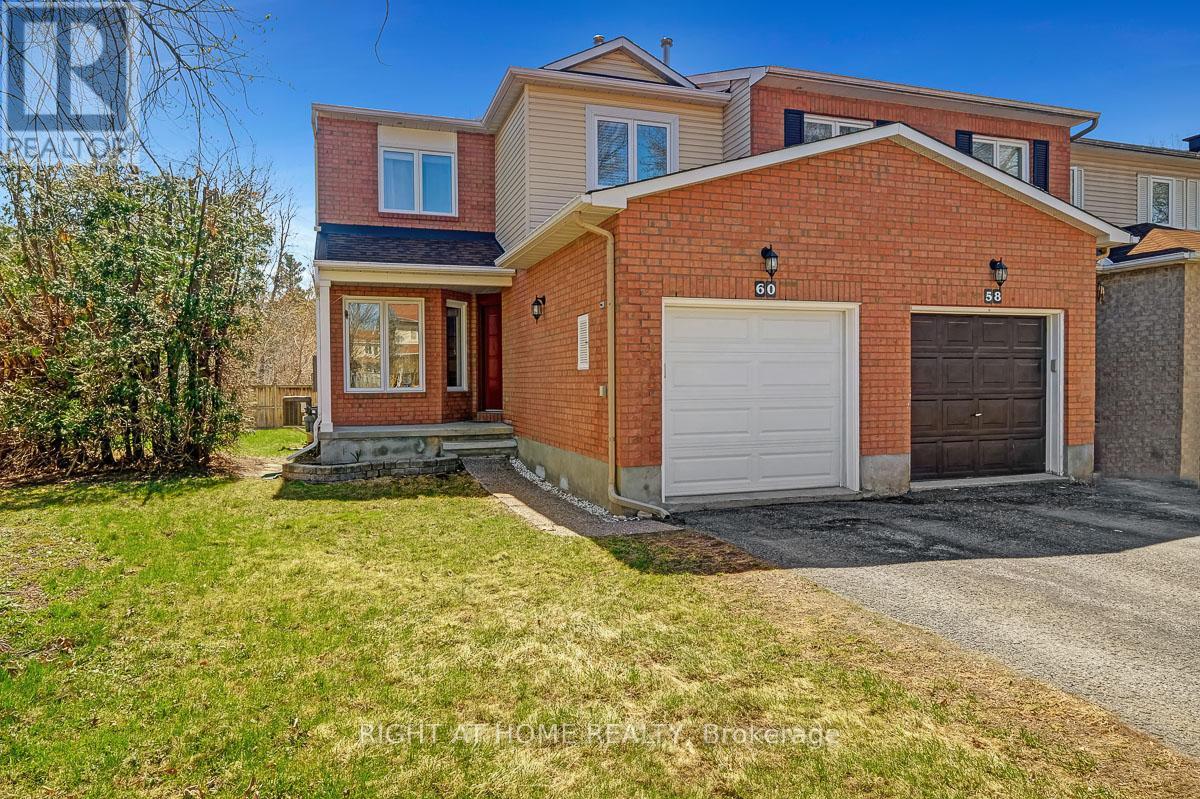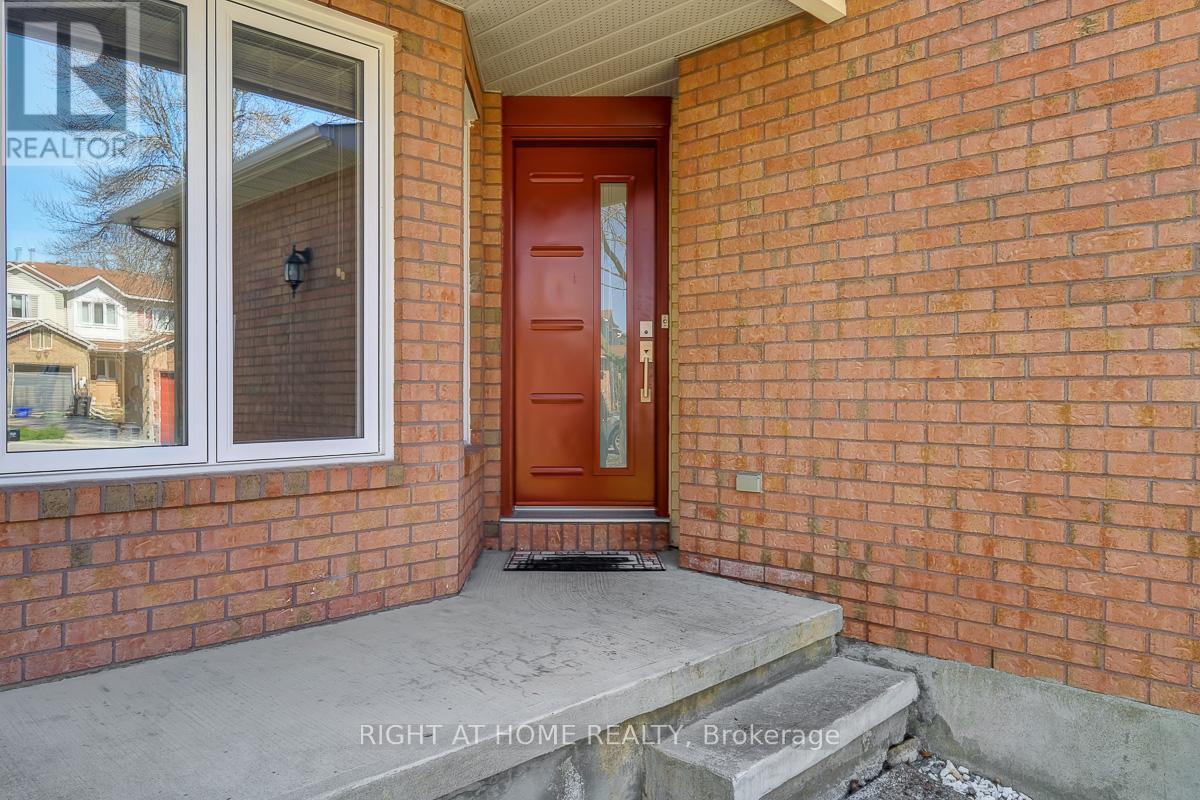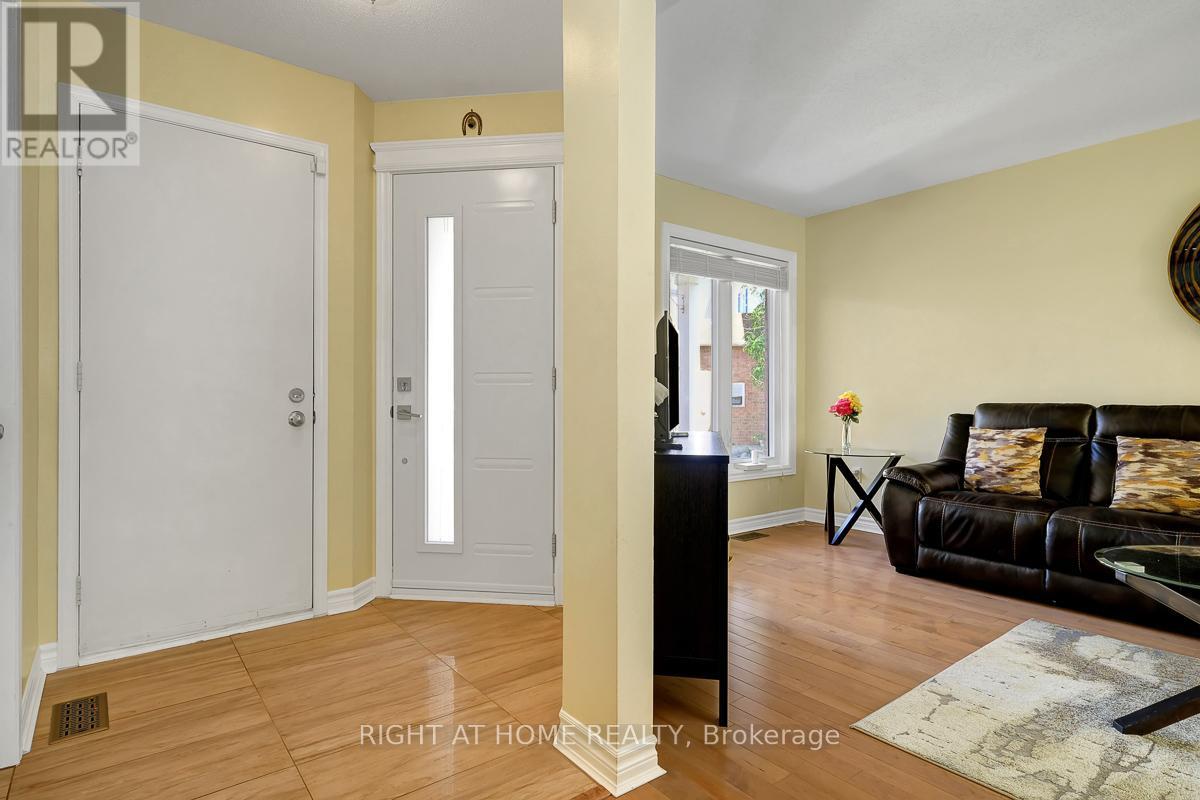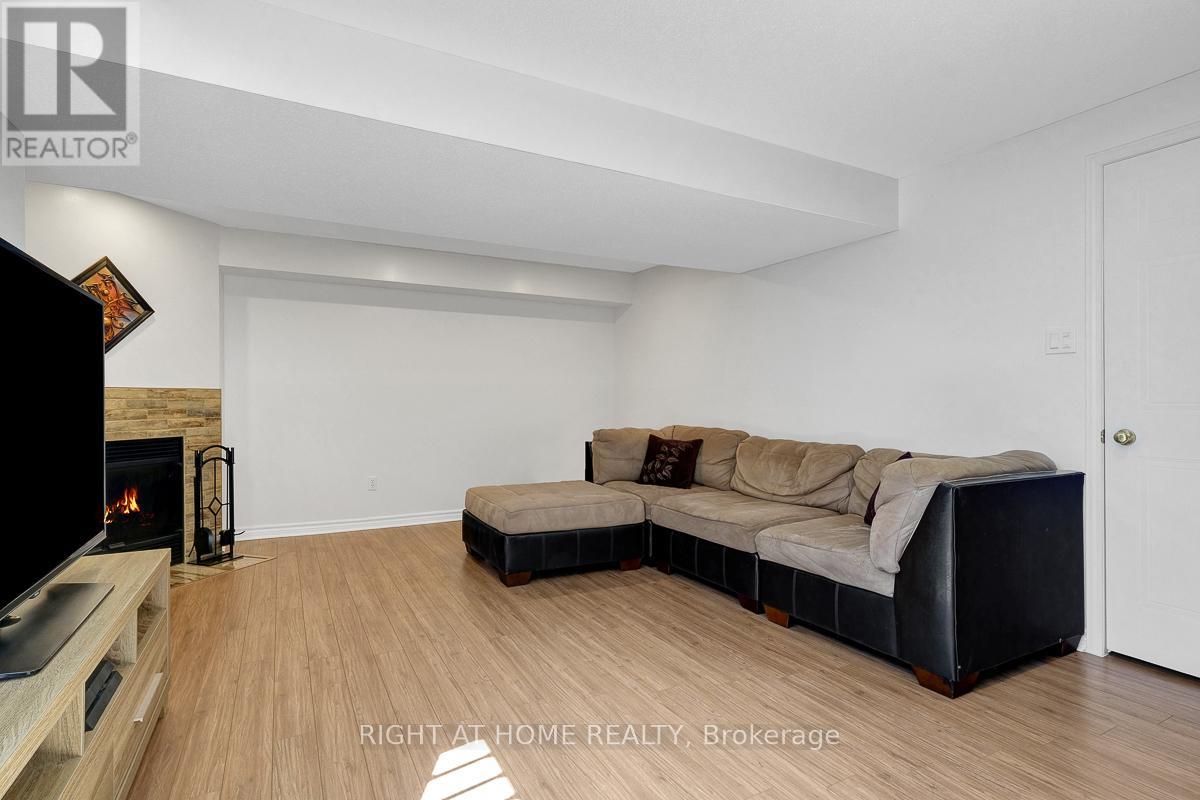3 卧室
3 浴室
1500 - 2000 sqft
壁炉
中央空调
风热取暖
$619,900
Beautifully maintained 3-bedroom, 3-bathroom end-unit townhome with an oversized, private backyard and no rear neighbours! From the moment you arrive, you'll appreciate the extended driveway, inviting front porch, and private entrance. The bright main floor features a spacious living room that seamlessly connects to the formal dining area, all highlighted by beautiful hardwood flooring. The gourmet kitchen offers ample cabinet space, a cozy breakfast nook, and direct access to the expansive, pie-shaped backyard, completed with a deck, perfect for family BBQs and entertaining. Upstairs, you'll find three generous bedrooms and a full family bath. The primary suite boasts a 4-piece en-suite and a walk-in closet. The finished lower level offers a bright and cozy family room with a fireplace, plus plenty of storage space. This beautiful home is a pride of ownership with many updates: windows (2017), roof (2020), furnace (2018), and A/C (2018). This home is move-in ready and waiting for you! (id:44758)
房源概要
|
MLS® Number
|
X12110220 |
|
房源类型
|
民宅 |
|
社区名字
|
9008 - Kanata - Morgan's Grant/South March |
|
总车位
|
3 |
详 情
|
浴室
|
3 |
|
地上卧房
|
3 |
|
总卧房
|
3 |
|
公寓设施
|
Fireplace(s) |
|
赠送家电包括
|
Water Heater, 洗碗机, 烘干机, Hood 电扇, 炉子, 洗衣机, 冰箱 |
|
地下室进展
|
已装修 |
|
地下室类型
|
全完工 |
|
施工种类
|
附加的 |
|
空调
|
中央空调 |
|
外墙
|
砖, 乙烯基壁板 |
|
壁炉
|
有 |
|
Fireplace Total
|
1 |
|
地基类型
|
混凝土浇筑 |
|
客人卫生间(不包含洗浴)
|
1 |
|
供暖方式
|
天然气 |
|
供暖类型
|
压力热风 |
|
储存空间
|
2 |
|
内部尺寸
|
1500 - 2000 Sqft |
|
类型
|
联排别墅 |
|
设备间
|
市政供水 |
车 位
土地
|
英亩数
|
无 |
|
污水道
|
Sanitary Sewer |
|
土地深度
|
120 Ft ,10 In |
|
土地宽度
|
19 Ft ,2 In |
|
不规则大小
|
19.2 X 120.9 Ft |
房 间
| 楼 层 |
类 型 |
长 度 |
宽 度 |
面 积 |
|
二楼 |
主卧 |
4.64 m |
3.3 m |
4.64 m x 3.3 m |
|
二楼 |
第二卧房 |
3.4 m |
2.9 m |
3.4 m x 2.9 m |
|
二楼 |
第三卧房 |
3.35 m |
3.02 m |
3.35 m x 3.02 m |
|
Lower Level |
家庭房 |
5.79 m |
3.86 m |
5.79 m x 3.86 m |
|
一楼 |
餐厅 |
3.7 m |
3.02 m |
3.7 m x 3.02 m |
|
一楼 |
厨房 |
2.89 m |
2.89 m |
2.89 m x 2.89 m |
|
一楼 |
客厅 |
5.02 m |
3.3 m |
5.02 m x 3.3 m |
|
一楼 |
Eating Area |
2.74 m |
2.43 m |
2.74 m x 2.43 m |
https://www.realtor.ca/real-estate/28229390/60-kimbolton-crescent-ottawa-9008-kanata-morgans-grantsouth-march








































