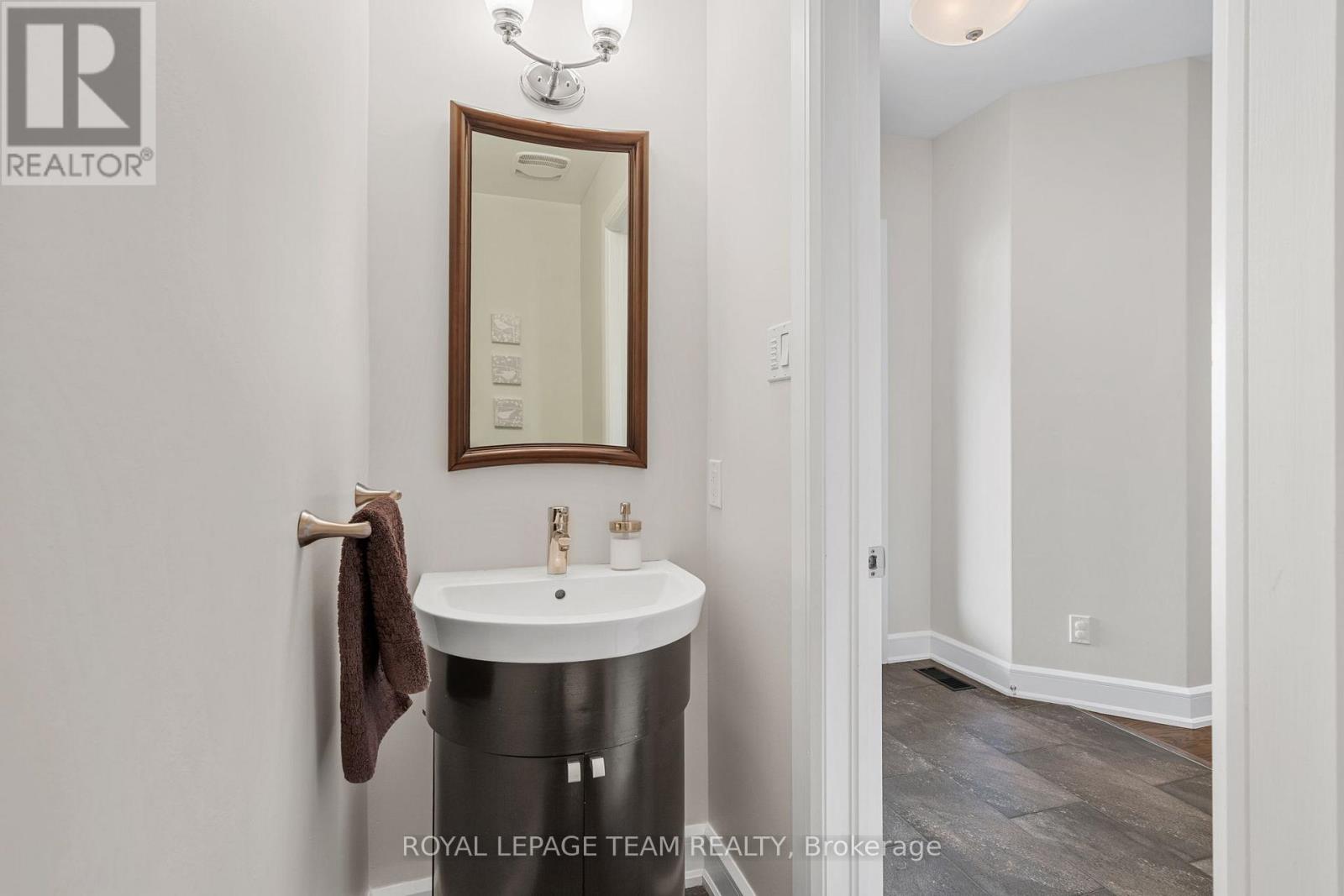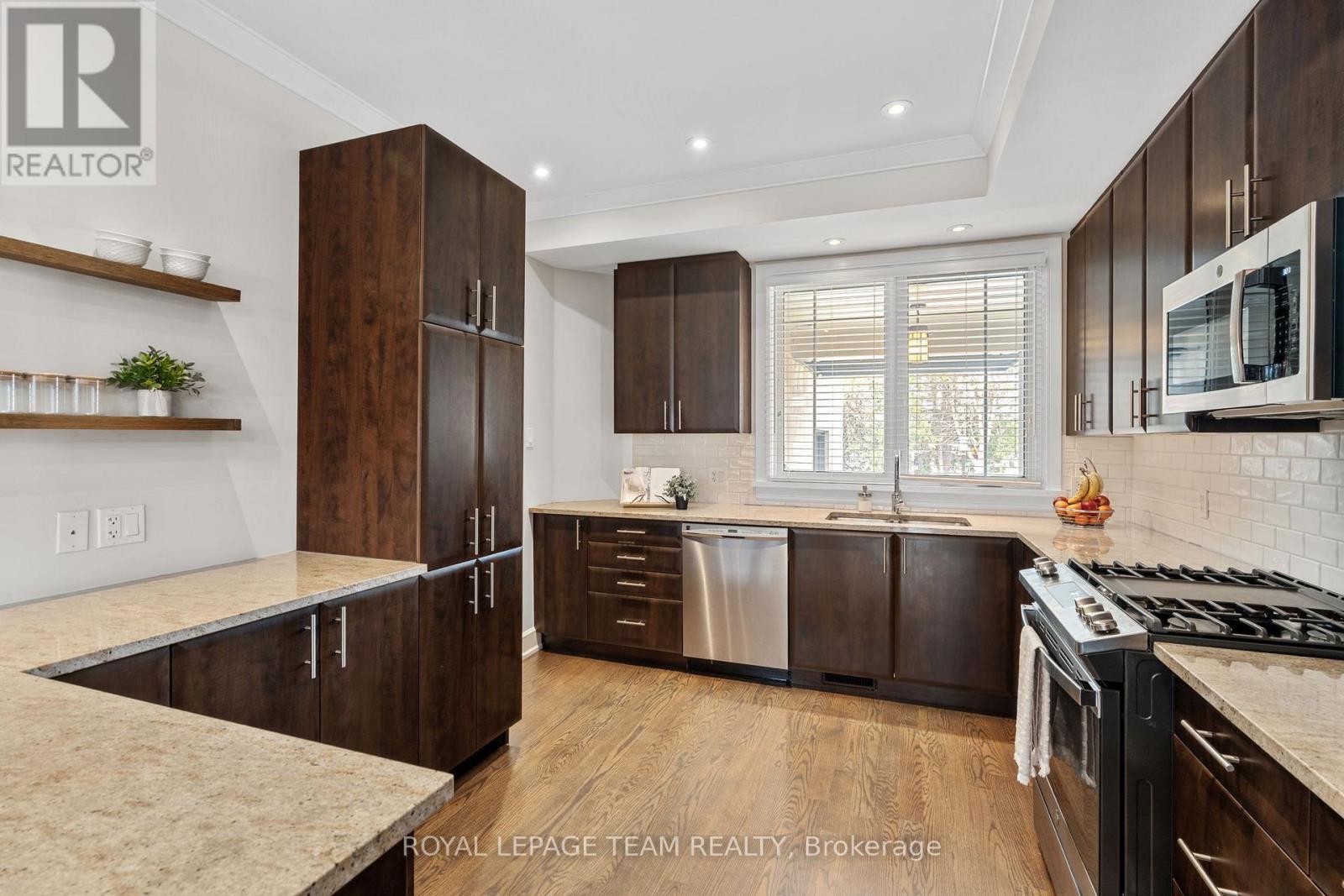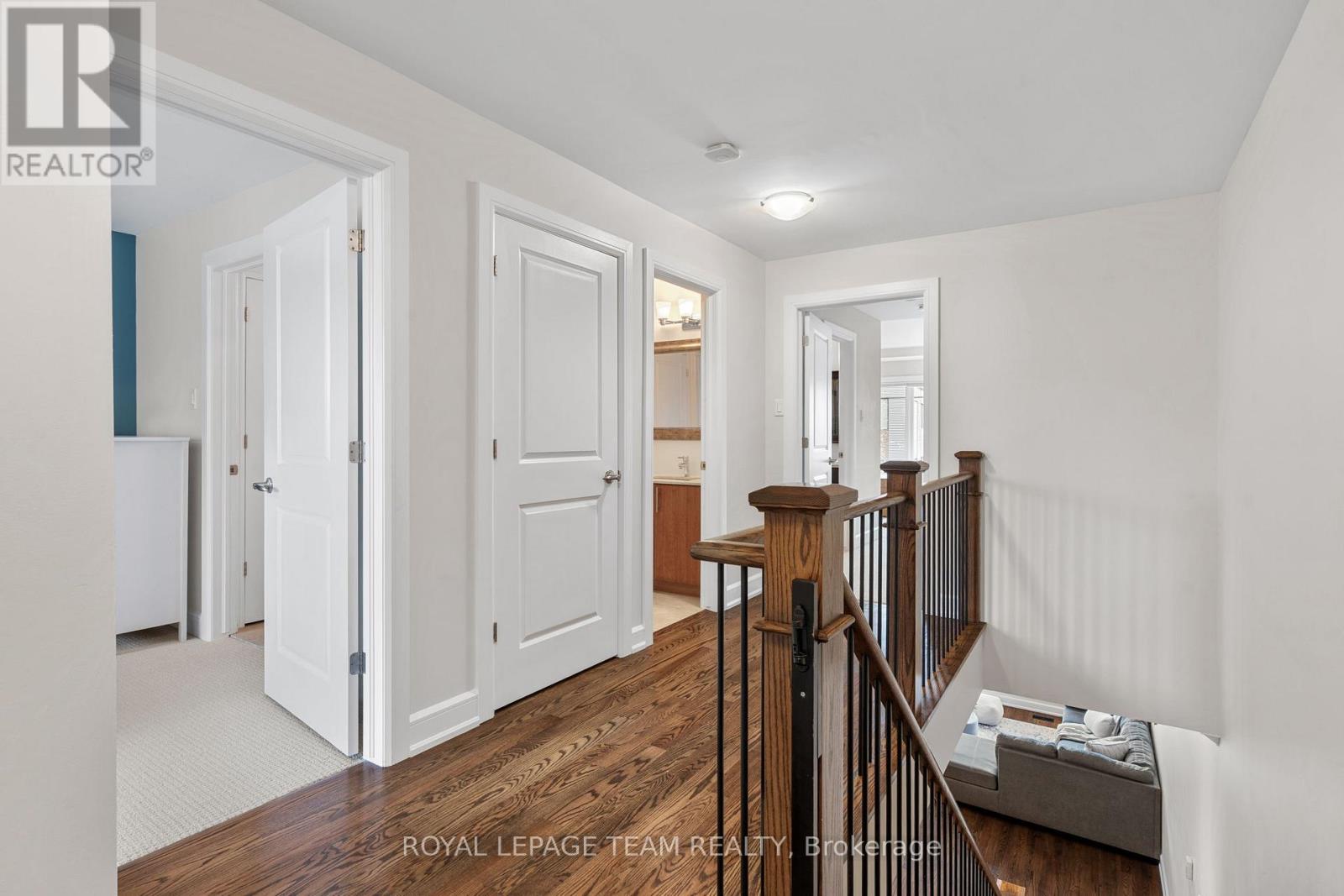3 卧室
4 浴室
1500 - 2000 sqft
壁炉
中央空调, 换气器
风热取暖
$1,275,000
Tucked away on a quiet private street, this beautifully maintained freehold semi-detached home offers all the modern conveniences as well as a quiet peaceful location. Rare spacious and bright entry with inside entry from the garage. The heart of the home is a stylish kitchen featuring spacious granite counters, abundant cabinetry, stainless steel appliances and a convenient breakfast bar. The open-concept layout flows seamlessly into the dining and living areas, where rich hardwood floors, soaring ceilings, and a cozy gas fireplace create an inviting atmosphere. The current owners have added a functional wall of built in storage. Step out onto your private deck and relax in your tranquil backyard ideal for morning coffee or evening gatherings. Upstairs, retreat to a massive primary bedroom complete with a luxurious ensuite boasting a soaker tub, glass shower, and double vanity. The second bedroom enjoys private access to a full 4-piece bathroom, while a generous third bedroom with dual closets provides flexible space for family or guests.The fully finished lower level offers even more living space, with a large family room, a second fireplace, a fourth full bathroom, and room for an additional bedroom or home office. All of this just steps from Clare Park and minutes from the shops, cafes, and vibrant energy of Westboro as well as the new Altea gym. Priced to sell! (id:44758)
Open House
此属性有开放式房屋!
开始于:
2:00 pm
结束于:
4:00 pm
房源概要
|
MLS® Number
|
X12110207 |
|
房源类型
|
民宅 |
|
社区名字
|
5003 - Westboro/Hampton Park |
|
特征
|
Irregular Lot Size |
|
总车位
|
2 |
详 情
|
浴室
|
4 |
|
地上卧房
|
3 |
|
总卧房
|
3 |
|
赠送家电包括
|
Garage Door Opener Remote(s), Blinds, 洗碗机, 烘干机, 炉子, 洗衣机, 冰箱 |
|
地下室进展
|
已装修 |
|
地下室类型
|
全完工 |
|
施工种类
|
Semi-detached |
|
空调
|
Central Air Conditioning, 换气机 |
|
外墙
|
砖, 石 |
|
壁炉
|
有 |
|
Fireplace Total
|
2 |
|
地基类型
|
混凝土浇筑 |
|
客人卫生间(不包含洗浴)
|
1 |
|
供暖方式
|
天然气 |
|
供暖类型
|
压力热风 |
|
储存空间
|
2 |
|
内部尺寸
|
1500 - 2000 Sqft |
|
类型
|
独立屋 |
|
设备间
|
市政供水 |
车 位
土地
|
英亩数
|
无 |
|
污水道
|
Sanitary Sewer |
|
土地深度
|
112 Ft |
|
土地宽度
|
8 Ft ,8 In |
|
不规则大小
|
8.7 X 112 Ft ; Pie Shaped Lot |
房 间
| 楼 层 |
类 型 |
长 度 |
宽 度 |
面 积 |
|
二楼 |
主卧 |
7.06 m |
5.67 m |
7.06 m x 5.67 m |
|
二楼 |
第二卧房 |
7.31 m |
3.13 m |
7.31 m x 3.13 m |
|
二楼 |
第三卧房 |
3.77 m |
3.12 m |
3.77 m x 3.12 m |
|
二楼 |
浴室 |
3.12 m |
2.76 m |
3.12 m x 2.76 m |
|
Lower Level |
浴室 |
2.56 m |
1.49 m |
2.56 m x 1.49 m |
|
Lower Level |
娱乐,游戏房 |
7.31 m |
5.67 m |
7.31 m x 5.67 m |
|
一楼 |
门厅 |
2.66 m |
2.56 m |
2.66 m x 2.56 m |
|
一楼 |
客厅 |
5.67 m |
3.59 m |
5.67 m x 3.59 m |
|
一楼 |
餐厅 |
3.65 m |
2.93 m |
3.65 m x 2.93 m |
|
一楼 |
厨房 |
4.59 m |
3.55 m |
4.59 m x 3.55 m |
https://www.realtor.ca/real-estate/28229168/576-athlone-avenue-s-ottawa-5003-westborohampton-park













































