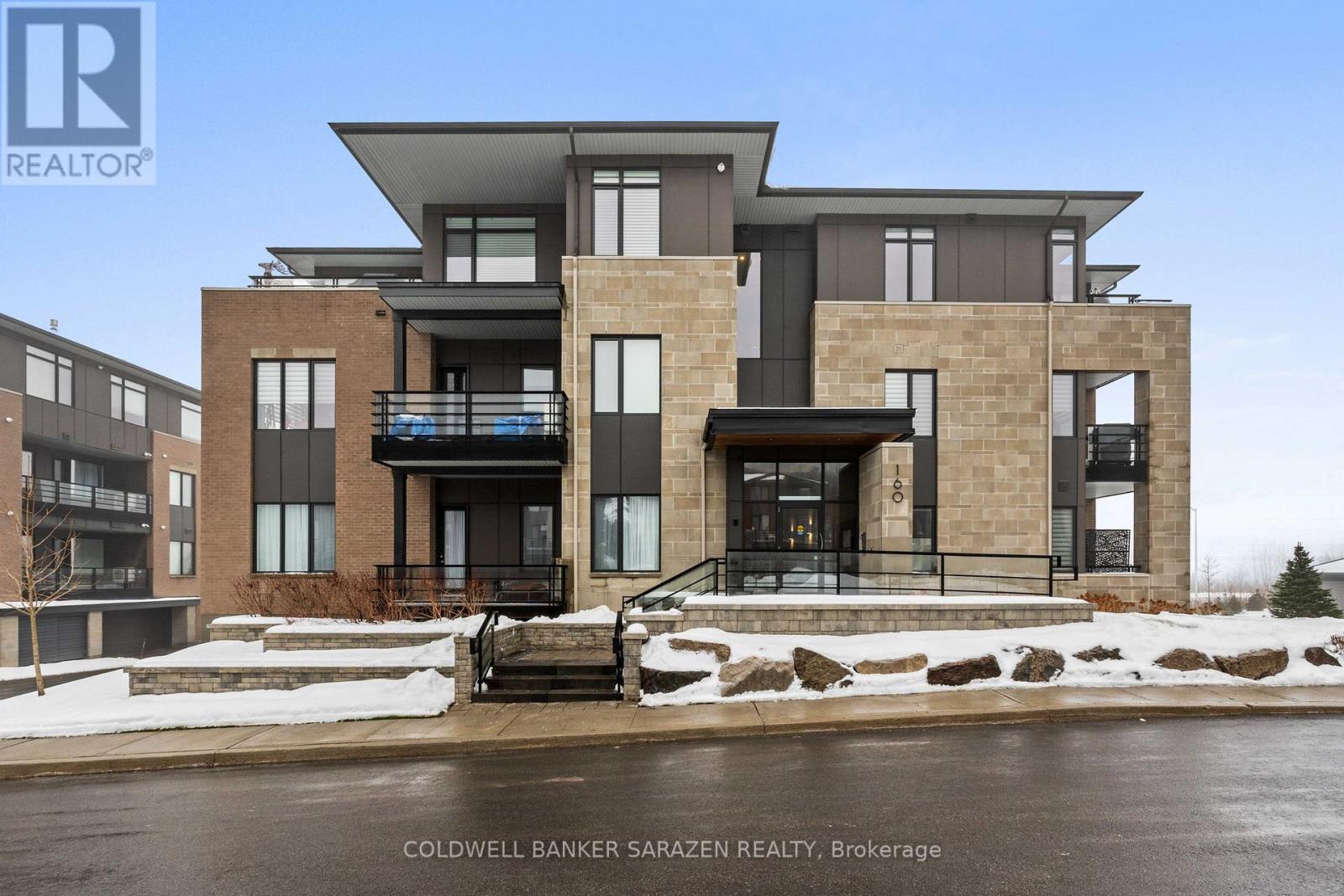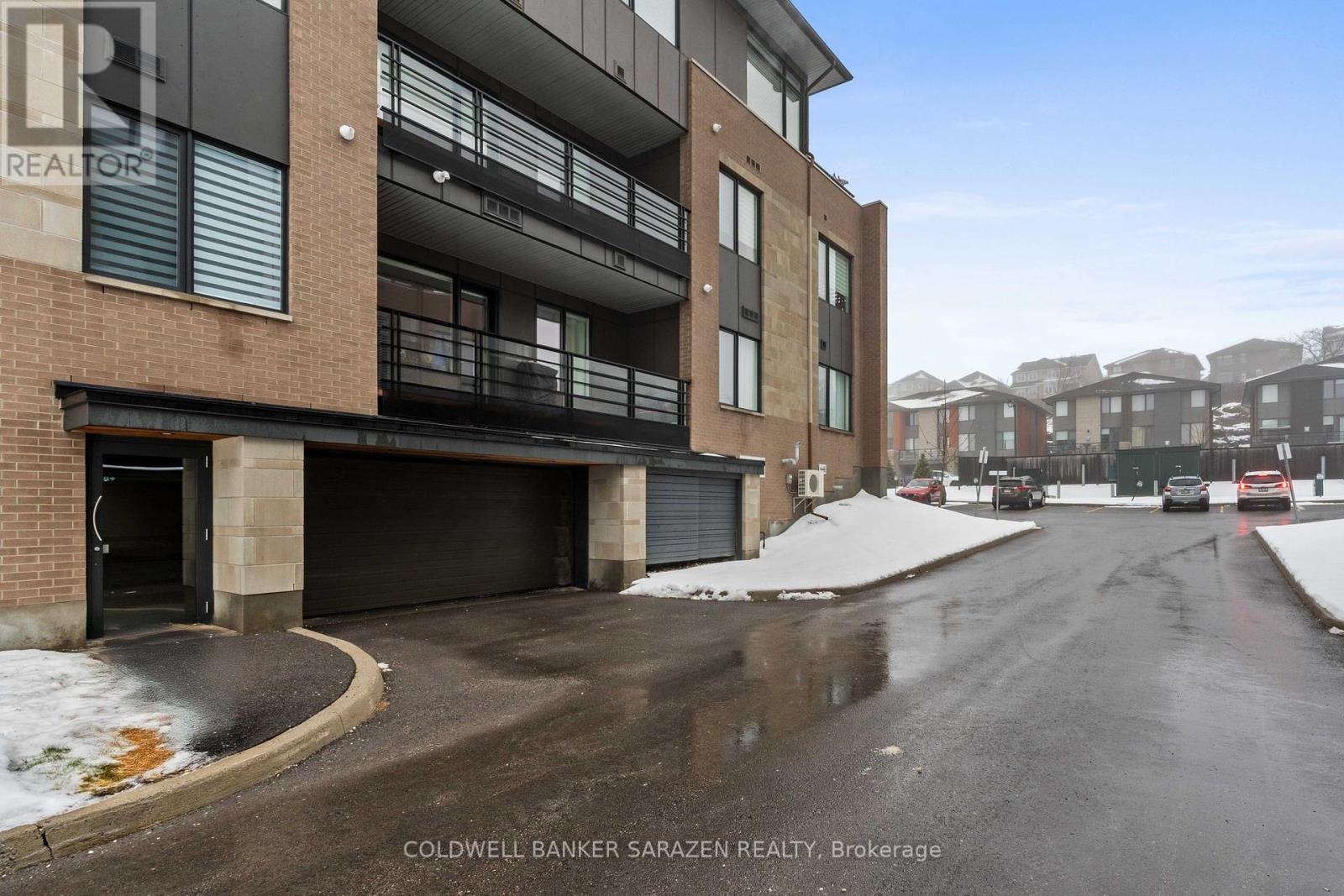104 - 160 Boundstone Way Ottawa, Ontario K2T 0M8

$575,000管理费,Insurance, Common Area Maintenance
$638.33 每月
管理费,Insurance, Common Area Maintenance
$638.33 每月Discover the contemporary urban living in Kanata's prestigious Heritage Hills neighborhood with this impeccably designed 2-bedroom plus den and 2-bathroom condo. From the moment you step inside, the residence captivates with its harmonious blend of modern aesthetics and functional design, featuring rich hardwood flooring that flows throughout and expansive floor-to-ceiling windows that bathe the interior in natural light. The chef's kitchen boasts a stunning waterfall-edge island with breakfast bar, stainless steel appliances, elegant dark stone countertops, and an abundance of custom cabinetry. The open-concept living area effortlessly transitions to a private terrace, your personal outdoor sanctuary perfect for morning coffee or evening relaxation. The primary suite serves as a peaceful retreat, complete with a walk-in closet and an ensuite bathroom, while the second bedroom offers quiet seclusion at the opposite end of the residence for optimal privacy. The versatile den presents endless possibilities as a home office or creative studio to suit your lifestyle needs. Thoughtful conveniences include in-suite laundry, a secure underground parking space, elevator access, and 24/7 concierge service for complete peace of mind. Beyond your doorstep, enjoy the privilege of residing in one of Kanata's most sought-after locations, with proximity to top-rated schools, lush parks, boutique shopping, and gourmet dining options, plus effortless access to Highway 417 and major transit routes for seamless commuting. (id:44758)
房源概要
| MLS® Number | X12110191 |
| 房源类型 | 民宅 |
| 社区名字 | 9007 - Kanata - Kanata Lakes/Heritage Hills |
| 社区特征 | Pet Restrictions |
| 特征 | 阳台, In Suite Laundry |
| 总车位 | 1 |
详 情
| 浴室 | 2 |
| 地上卧房 | 2 |
| 总卧房 | 2 |
| 公寓设施 | Storage - Locker |
| 赠送家电包括 | Blinds, 洗碗机, 烘干机, Garage Door Opener, Hood 电扇, 微波炉, 炉子, 洗衣机, 冰箱 |
| 空调 | 中央空调 |
| 外墙 | 砖 Facing, 石 |
| 供暖方式 | 天然气 |
| 供暖类型 | 压力热风 |
| 内部尺寸 | 1000 - 1199 Sqft |
| 类型 | 公寓 |
车 位
| 地下 | |
| Garage |
土地
| 英亩数 | 无 |
房 间
| 楼 层 | 类 型 | 长 度 | 宽 度 | 面 积 |
|---|---|---|---|---|
| 一楼 | 厨房 | 3.92 m | 3.5 m | 3.92 m x 3.5 m |
| 一楼 | 客厅 | 3.93 m | 3.99 m | 3.93 m x 3.99 m |
| 一楼 | Office | 2.85 m | 2.76 m | 2.85 m x 2.76 m |
| 一楼 | 浴室 | 2.54 m | 2.19 m | 2.54 m x 2.19 m |
| 一楼 | 主卧 | 3.54 m | 4.06 m | 3.54 m x 4.06 m |
| 一楼 | 浴室 | 1.51 m | 2.59 m | 1.51 m x 2.59 m |
| 一楼 | 第二卧房 | 2.85 m | 3.59 m | 2.85 m x 3.59 m |
| 一楼 | 设备间 | 1.72 m | 1.87 m | 1.72 m x 1.87 m |






































