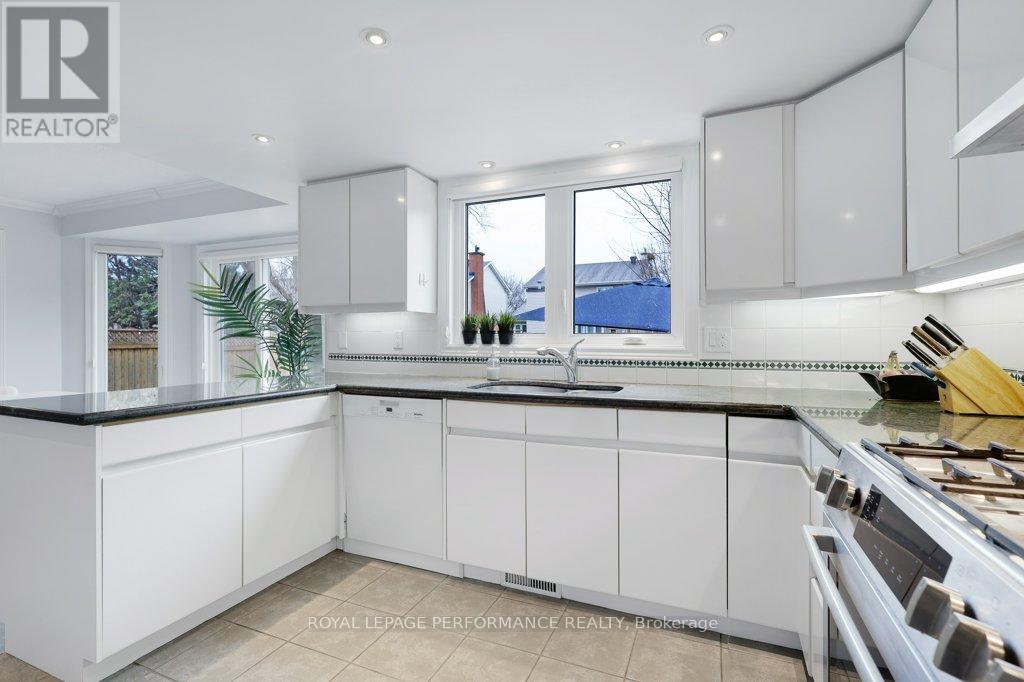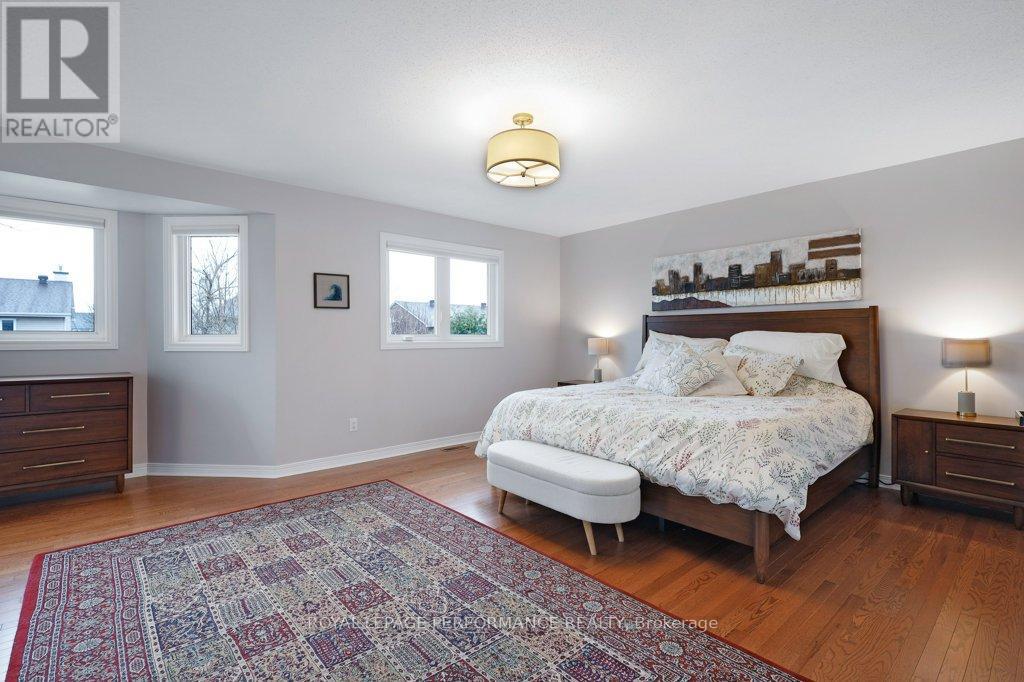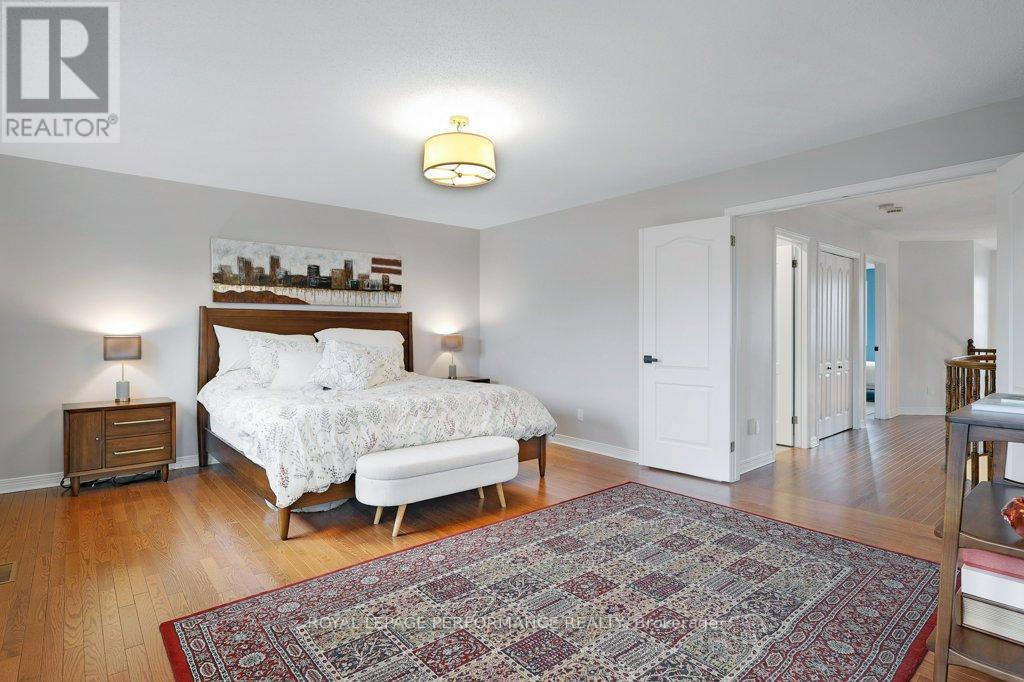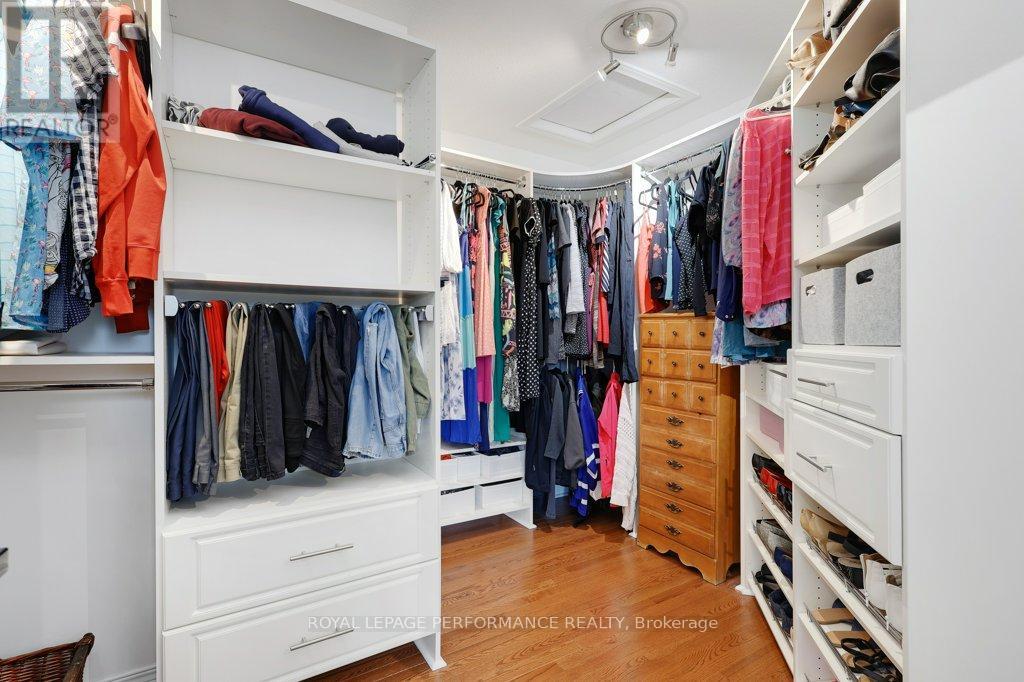4 卧室
4 浴室
3000 - 3500 sqft
壁炉
中央空调
风热取暖
Landscaped
$989,900
Welcome to your 3,093 square foot (MPAC) home in Hunt Club Park! This beautifully maintained and tastefully updated home features a grand two-storey entrance with a curved staircase and gleaming hardwood floors. On the main level, you will find a bright living room with large windows and a gas-burning fireplace, formal dining room, and a large eat-in kitchen with white cabinetry, granite counters and high-end appliances. Sliding doors from the eat-in area bring you to your stone patio, fully-fenced private yard with perennial gardens, built-in sprinkler system, and gas BBQ hookup. A family room with a wood-burning fireplace is right off the kitchen. The main level also boasts a dedicated home office, powder room, and laundry/mud room with inside access to a large two-car garage. Upstairs, there is an expansive primary bedroom with seating area, walk-in closet and full 6-piece ensuite. Three additional generously sized bedrooms and a large guest bathroom complete the second level. In the basement, you'll find a fourth bathroom, home gym, recreation room for the kids, and cold storage room. There is ample storage and workshop space. Recent updates include windows (2015), siding (2020), hardwood on second level (2022), whole home professionally painted (2023), gas furnace, heat pump and owned hot water tank (2023), insulation upgraded (2023), new lights throughout home and professionally installed blinds (2023). Hunt Club Park offers an amazing lifestyle - close to shops, restaurants, parks, walking trails, Conroy Pit, and schools. Located in Canterbury HS catchment. Easily accessible to the highway and 15 mins to downtown. OPEN HOUSE Sunday, May 4 from 2:00 -4:00 p.m. 24-hour irrevocable on offers. Come see it today! (id:44758)
Open House
此属性有开放式房屋!
开始于:
2:00 pm
结束于:
4:00 pm
房源概要
|
MLS® Number
|
X12110050 |
|
房源类型
|
民宅 |
|
社区名字
|
3808 - Hunt Club Park |
|
附近的便利设施
|
公共交通, 公园 |
|
总车位
|
6 |
|
结构
|
Patio(s) |
详 情
|
浴室
|
4 |
|
地上卧房
|
4 |
|
总卧房
|
4 |
|
公寓设施
|
Fireplace(s) |
|
赠送家电包括
|
Garage Door Opener Remote(s), Central Vacuum, Water Softener, Water Heater, 洗碗机, Garage Door Opener, Hood 电扇, 炉子, 窗帘, 冰箱 |
|
地下室进展
|
已装修 |
|
地下室类型
|
全完工 |
|
施工种类
|
独立屋 |
|
空调
|
中央空调 |
|
外墙
|
砖 |
|
壁炉
|
有 |
|
Fireplace Total
|
3 |
|
Flooring Type
|
Hardwood, Tile, Carpeted, 木头 |
|
地基类型
|
混凝土 |
|
客人卫生间(不包含洗浴)
|
1 |
|
供暖方式
|
天然气 |
|
供暖类型
|
压力热风 |
|
储存空间
|
2 |
|
内部尺寸
|
3000 - 3500 Sqft |
|
类型
|
独立屋 |
|
设备间
|
市政供水 |
车 位
土地
|
英亩数
|
无 |
|
围栏类型
|
Fenced Yard |
|
土地便利设施
|
公共交通, 公园 |
|
Landscape Features
|
Landscaped |
|
污水道
|
Sanitary Sewer |
|
土地深度
|
101 Ft ,8 In |
|
土地宽度
|
49 Ft ,10 In |
|
不规则大小
|
49.9 X 101.7 Ft |
|
规划描述
|
住宅 R1y[484] |
房 间
| 楼 层 |
类 型 |
长 度 |
宽 度 |
面 积 |
|
二楼 |
浴室 |
3.61 m |
3.34 m |
3.61 m x 3.34 m |
|
二楼 |
其它 |
1.5 m |
1.78 m |
1.5 m x 1.78 m |
|
二楼 |
其它 |
1.92 m |
2.75 m |
1.92 m x 2.75 m |
|
二楼 |
第二卧房 |
5.1 m |
3.66 m |
5.1 m x 3.66 m |
|
二楼 |
第三卧房 |
4.05 m |
3.38 m |
4.05 m x 3.38 m |
|
二楼 |
Bedroom 4 |
3.32 m |
3.67 m |
3.32 m x 3.67 m |
|
二楼 |
浴室 |
3.02 m |
2.52 m |
3.02 m x 2.52 m |
|
二楼 |
主卧 |
6.81 m |
4.3 m |
6.81 m x 4.3 m |
|
Lower Level |
娱乐,游戏房 |
6.62 m |
4.3 m |
6.62 m x 4.3 m |
|
Lower Level |
其它 |
8.56 m |
3.35 m |
8.56 m x 3.35 m |
|
Lower Level |
浴室 |
2.7 m |
1.47 m |
2.7 m x 1.47 m |
|
Lower Level |
其它 |
5.26 m |
2.88 m |
5.26 m x 2.88 m |
|
Lower Level |
设备间 |
5.11 m |
6.47 m |
5.11 m x 6.47 m |
|
Lower Level |
其它 |
2.33 m |
1.23 m |
2.33 m x 1.23 m |
|
Lower Level |
其它 |
3.46 m |
4.44 m |
3.46 m x 4.44 m |
|
Lower Level |
其它 |
1.7 m |
1.45 m |
1.7 m x 1.45 m |
|
一楼 |
门厅 |
2.46 m |
0.91 m |
2.46 m x 0.91 m |
|
一楼 |
客厅 |
5 m |
3.68 m |
5 m x 3.68 m |
|
一楼 |
餐厅 |
3.67 m |
3.91 m |
3.67 m x 3.91 m |
|
一楼 |
厨房 |
3.38 m |
3.6 m |
3.38 m x 3.6 m |
|
一楼 |
其它 |
4 m |
3.46 m |
4 m x 3.46 m |
|
一楼 |
家庭房 |
3.6 m |
5.3 m |
3.6 m x 5.3 m |
|
一楼 |
Office |
2.77 m |
3.62 m |
2.77 m x 3.62 m |
|
一楼 |
洗衣房 |
2.7 m |
2.62 m |
2.7 m x 2.62 m |
|
一楼 |
浴室 |
1.56 m |
1.52 m |
1.56 m x 1.52 m |
设备间
https://www.realtor.ca/real-estate/28228938/16-baslaw-drive-ottawa-3808-hunt-club-park









































