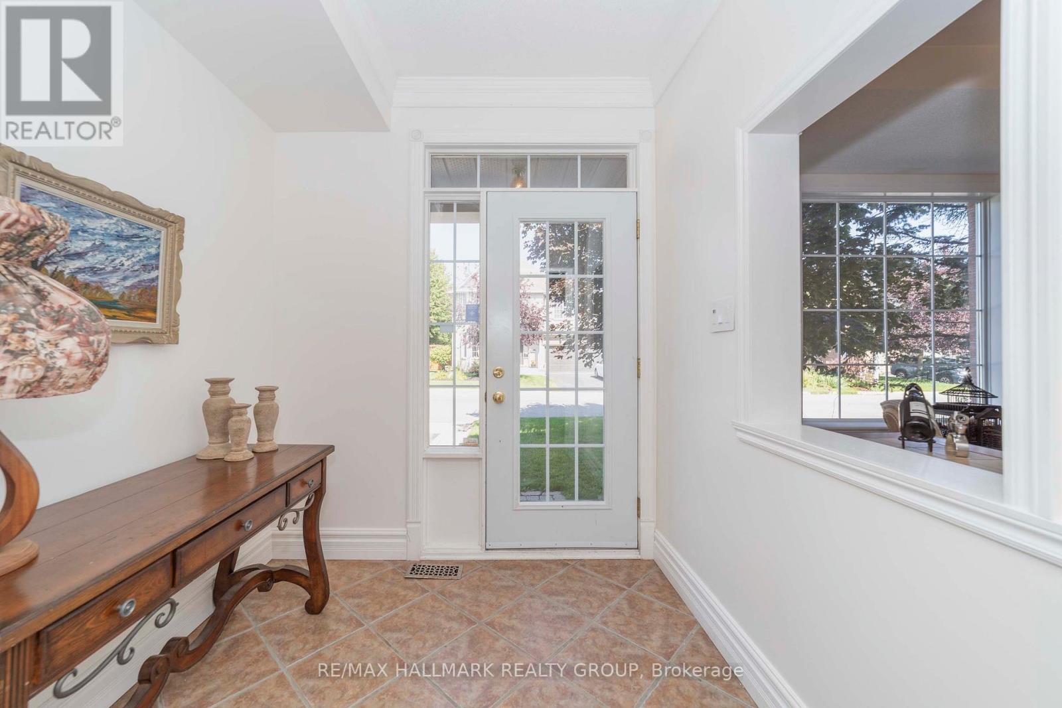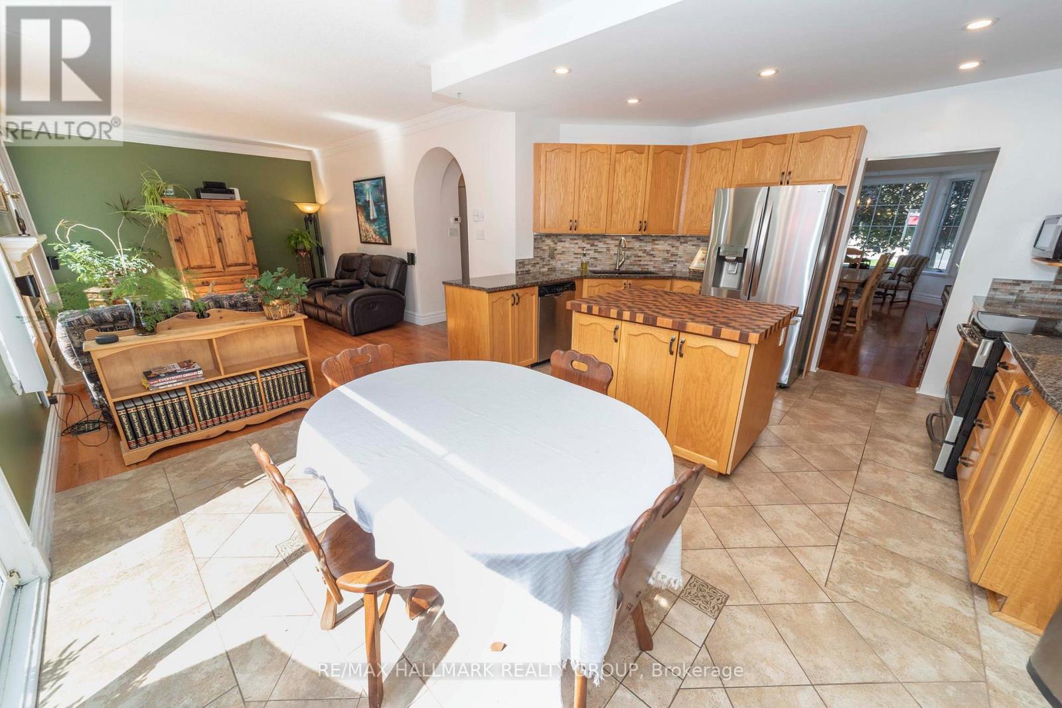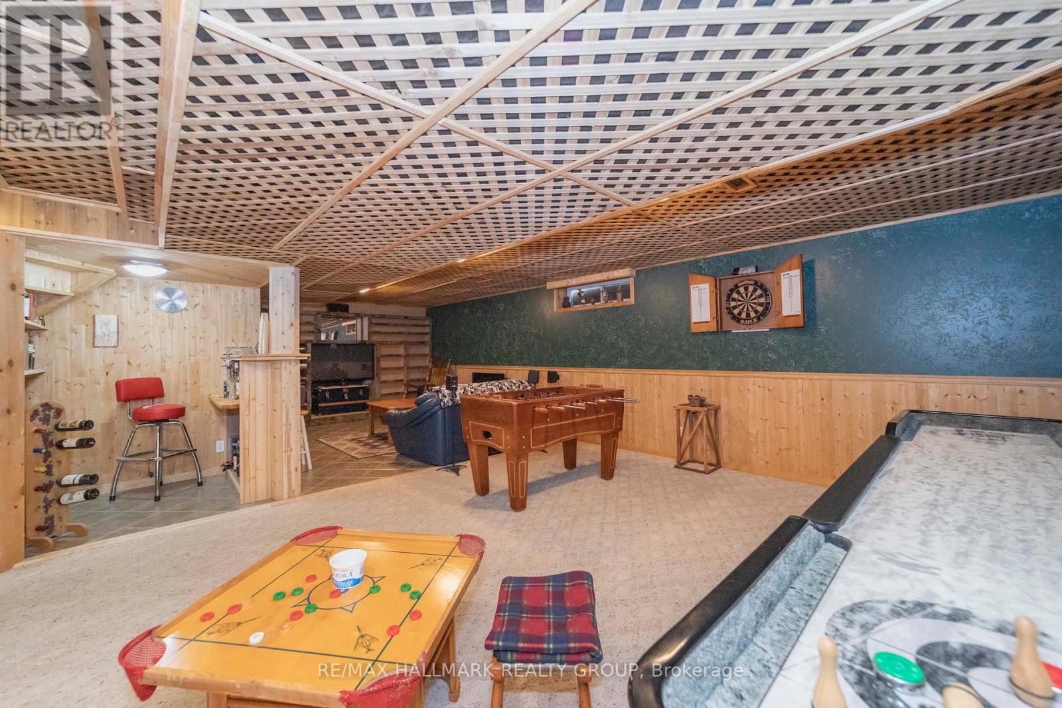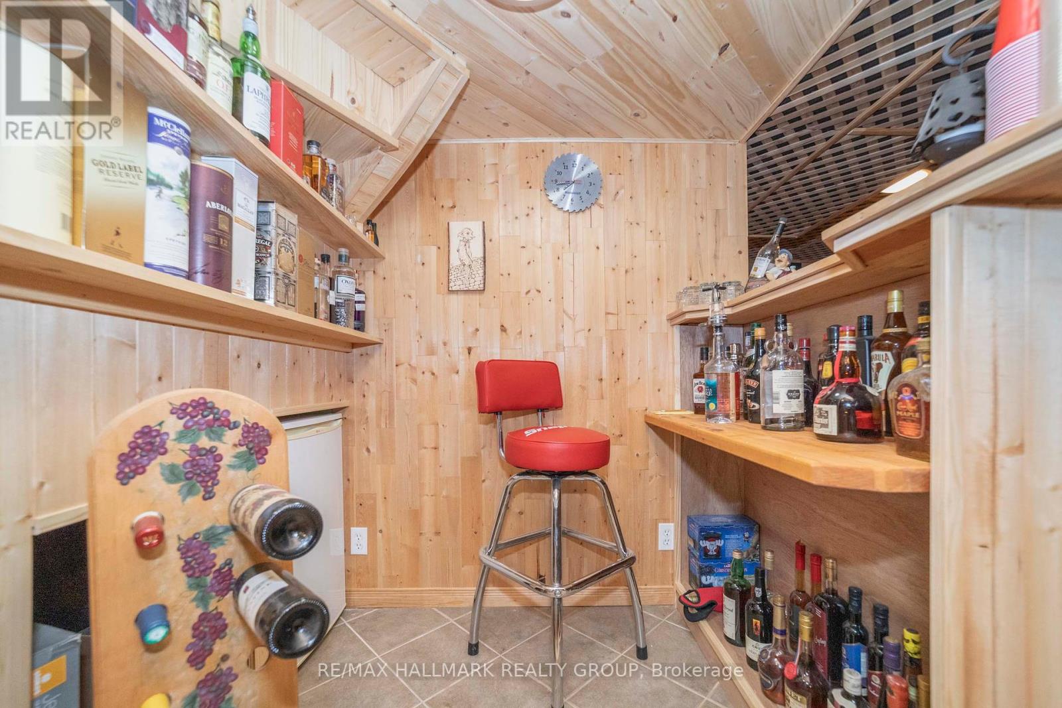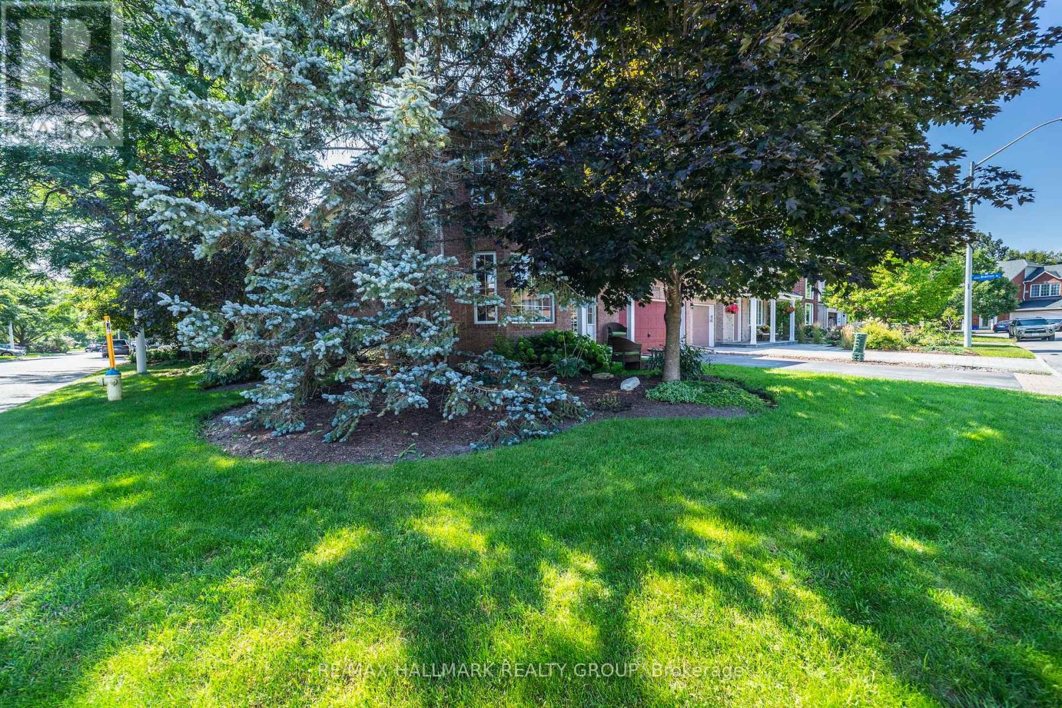4 卧室
3 浴室
2000 - 2500 sqft
壁炉
Inground Pool
中央空调
风热取暖
Landscaped
$929,900
Welcome to this beautifully upgraded and meticulously maintained executive home, offering a rare blend of custom design, quality craftsmanship and everyday comfort. Perfectly positioned on a sun-filled corner lot, this property boasts a private backyard oasis with a lush garden, large deck, and sparkling inground pool complete with a safety cover ideal for summer entertaining. Inside, you'll immediately appreciate the thoughtful architectural details, including elegant arches and grand bay windows that flood the space with natural light. The formal dining room creates a refined setting for hosting, while the family room with its cozy fireplace invites relaxed evenings at home. The chef-inspired kitchen is a standout, featuring stainless steel appliances, a centre island, and a bright breakfast nook overlooking the backyard. Upstairs, the impressive curved staircase leads to a generous primary suite, where a charming seating area by the bay window offers a quiet retreat. A walk-in closet and a spa-like ensuite with a Roman tub complete the space. Three additional bedrooms, two with walk-in closets and a convenient laundry room round out the second floor. The finished lower level offers even more space with a large rec room and a custom bar, perfect for entertaining family and friends. C'est la maison idéale pour une famille à la recherche d'un environnement sécuritaire et accueillant. Située dans un quartier établi et axé sur la vie familiale, vous êtes à distance de marche décoles parmi les mieux cotées, de parcs locaux et de commodités essentielles. (id:44758)
Open House
此属性有开放式房屋!
开始于:
2:00 pm
结束于:
4:00 pm
房源概要
|
MLS® Number
|
X12109854 |
|
房源类型
|
民宅 |
|
社区名字
|
2012 - Chapel Hill South - Orleans Village |
|
附近的便利设施
|
公共交通, 公园 |
|
社区特征
|
School Bus |
|
Easement
|
Easement |
|
特征
|
Irregular Lot Size |
|
总车位
|
4 |
|
泳池类型
|
Inground Pool |
|
结构
|
Deck, 棚 |
详 情
|
浴室
|
3 |
|
地上卧房
|
4 |
|
总卧房
|
4 |
|
Age
|
16 To 30 Years |
|
公寓设施
|
Fireplace(s) |
|
赠送家电包括
|
Garage Door Opener Remote(s), Water Meter, All, Central Vacuum |
|
地下室进展
|
已装修 |
|
地下室类型
|
全完工 |
|
施工种类
|
独立屋 |
|
空调
|
中央空调 |
|
外墙
|
砖 |
|
壁炉
|
有 |
|
Fireplace Total
|
1 |
|
地基类型
|
混凝土 |
|
客人卫生间(不包含洗浴)
|
1 |
|
供暖方式
|
天然气 |
|
供暖类型
|
压力热风 |
|
储存空间
|
2 |
|
内部尺寸
|
2000 - 2500 Sqft |
|
类型
|
独立屋 |
|
设备间
|
市政供水 |
车 位
土地
|
英亩数
|
无 |
|
围栏类型
|
Fenced Yard |
|
土地便利设施
|
公共交通, 公园 |
|
Landscape Features
|
Landscaped |
|
污水道
|
Sanitary Sewer |
|
土地深度
|
86 Ft ,9 In |
|
土地宽度
|
51 Ft ,8 In |
|
不规则大小
|
51.7 X 86.8 Ft ; 1 |
|
规划描述
|
住宅 - R1w |
房 间
| 楼 层 |
类 型 |
长 度 |
宽 度 |
面 积 |
|
二楼 |
卧室 |
3.75 m |
3.35 m |
3.75 m x 3.35 m |
|
二楼 |
浴室 |
2 m |
1 m |
2 m x 1 m |
|
二楼 |
主卧 |
5.43 m |
3.65 m |
5.43 m x 3.65 m |
|
二楼 |
浴室 |
2 m |
1 m |
2 m x 1 m |
|
二楼 |
卧室 |
4.57 m |
3.35 m |
4.57 m x 3.35 m |
|
二楼 |
卧室 |
3.96 m |
3.65 m |
3.96 m x 3.65 m |
|
Lower Level |
娱乐,游戏房 |
8.63 m |
5.08 m |
8.63 m x 5.08 m |
|
一楼 |
客厅 |
5.94 m |
3.88 m |
5.94 m x 3.88 m |
|
一楼 |
家庭房 |
5.33 m |
3.65 m |
5.33 m x 3.65 m |
|
一楼 |
厨房 |
4.26 m |
2.66 m |
4.26 m x 2.66 m |
|
一楼 |
餐厅 |
4.26 m |
2.74 m |
4.26 m x 2.74 m |
|
一楼 |
浴室 |
2 m |
1 m |
2 m x 1 m |
设备间
https://www.realtor.ca/real-estate/28228690/2220-des-grands-champs-way-ottawa-2012-chapel-hill-south-orleans-village




