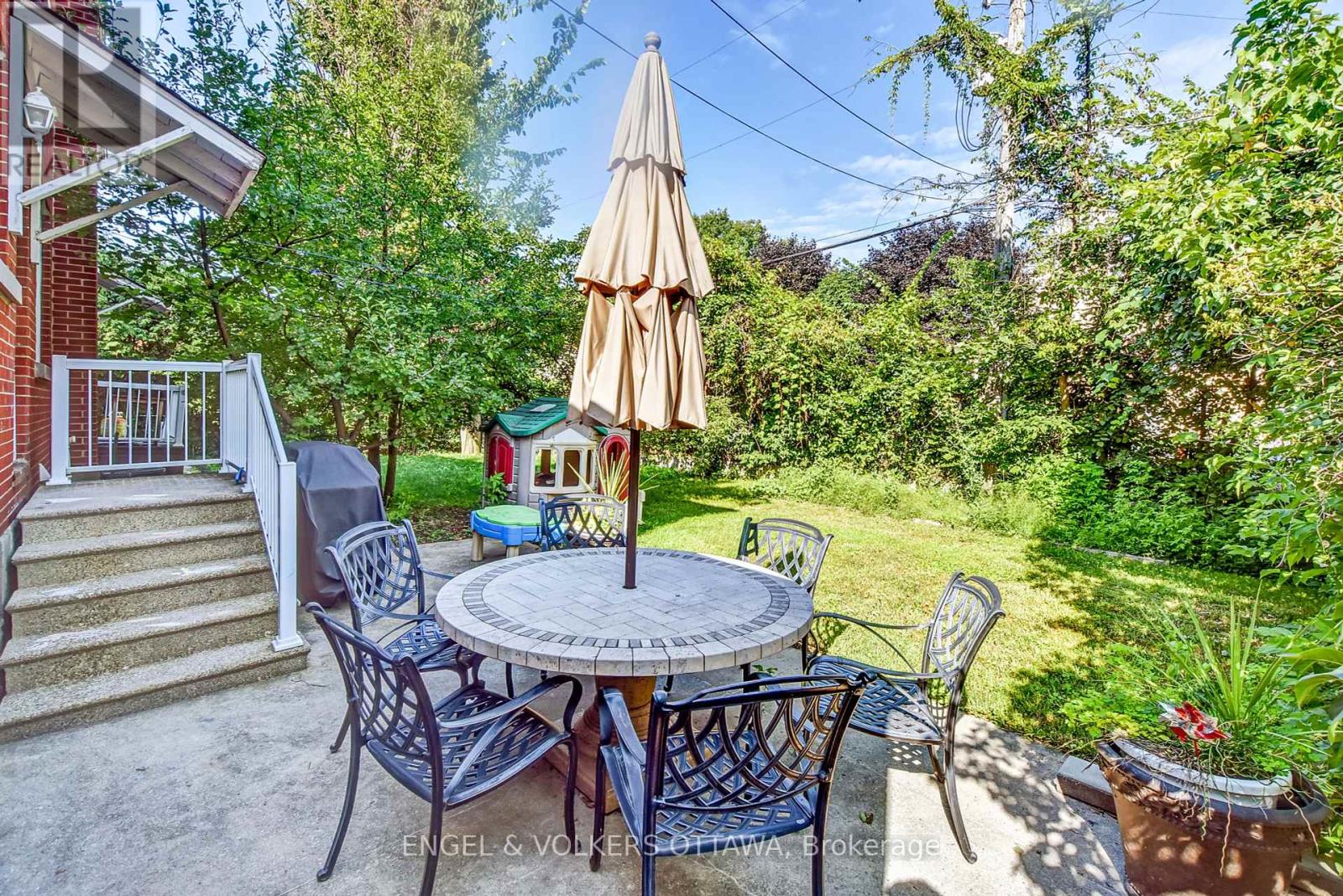3 卧室
2 浴室
1100 - 1500 sqft
中央空调
风热取暖
$650,000
Fantastic semi-detached home within close proximity to McKellar Park, Westboro, and Carlingwood! This 3-bedroom home offers freshly refinished hardwood floors throughout, plenty of light, and space for entertaining. The main floor features an open living and dining room with large windows, as well as a kitchen with access to the private backyard. There are three generous bedrooms on the second floor, as well as a 4-piece bathroom. The basement offers an additional 3-piece bathroom, as well as an unfinished space with high ceilings, perfect for a home gym or playroom - ready for your personal touch. Step outside and connect to Ottawa's extensive bike path network, perfect for morning rides or weekend adventures. Families will love the access to excellent schools, while everyone will appreciate the unbeatable location, just a 5-minute walk to Carlingwood Mall and a 10-minute stroll to the shops and cafés of Westboro. Recent updates include a new roof (2024) and fresh paint throughout (April 2024). Don't miss this opportunity to live in a vibrant, connected community with everything you need just steps away! (id:44758)
Open House
此属性有开放式房屋!
开始于:
2:00 pm
结束于:
4:00 pm
房源概要
|
MLS® Number
|
X12111144 |
|
房源类型
|
民宅 |
|
社区名字
|
5103 - Carlingwood |
|
总车位
|
3 |
详 情
|
浴室
|
2 |
|
地上卧房
|
3 |
|
总卧房
|
3 |
|
赠送家电包括
|
烘干机, Hood 电扇, 炉子, 洗衣机, 冰箱 |
|
地下室类型
|
Full |
|
施工种类
|
Semi-detached |
|
空调
|
中央空调 |
|
外墙
|
砖 |
|
地基类型
|
混凝土 |
|
供暖方式
|
天然气 |
|
供暖类型
|
压力热风 |
|
储存空间
|
2 |
|
内部尺寸
|
1100 - 1500 Sqft |
|
类型
|
独立屋 |
|
设备间
|
市政供水 |
车 位
土地
|
英亩数
|
无 |
|
土地深度
|
86 Ft |
|
土地宽度
|
35 Ft ,9 In |
|
不规则大小
|
35.8 X 86 Ft |
房 间
| 楼 层 |
类 型 |
长 度 |
宽 度 |
面 积 |
|
二楼 |
主卧 |
4.52 m |
4.01 m |
4.52 m x 4.01 m |
|
二楼 |
卧室 |
4.01 m |
3.14 m |
4.01 m x 3.14 m |
|
二楼 |
卧室 |
3.27 m |
2.38 m |
3.27 m x 2.38 m |
|
二楼 |
浴室 |
2.08 m |
1.93 m |
2.08 m x 1.93 m |
|
Lower Level |
设备间 |
6.04 m |
3.4 m |
6.04 m x 3.4 m |
|
Lower Level |
娱乐,游戏房 |
6.04 m |
3.27 m |
6.04 m x 3.27 m |
|
Lower Level |
浴室 |
2.89 m |
1.62 m |
2.89 m x 1.62 m |
|
一楼 |
门厅 |
2.28 m |
1.24 m |
2.28 m x 1.24 m |
|
一楼 |
客厅 |
5.13 m |
2 m |
5.13 m x 2 m |
|
一楼 |
餐厅 |
3.09 m |
2.92 m |
3.09 m x 2.92 m |
|
一楼 |
厨房 |
4.16 m |
3.02 m |
4.16 m x 3.02 m |
https://www.realtor.ca/real-estate/28231420/2093-honeywell-avenue-ottawa-5103-carlingwood

























