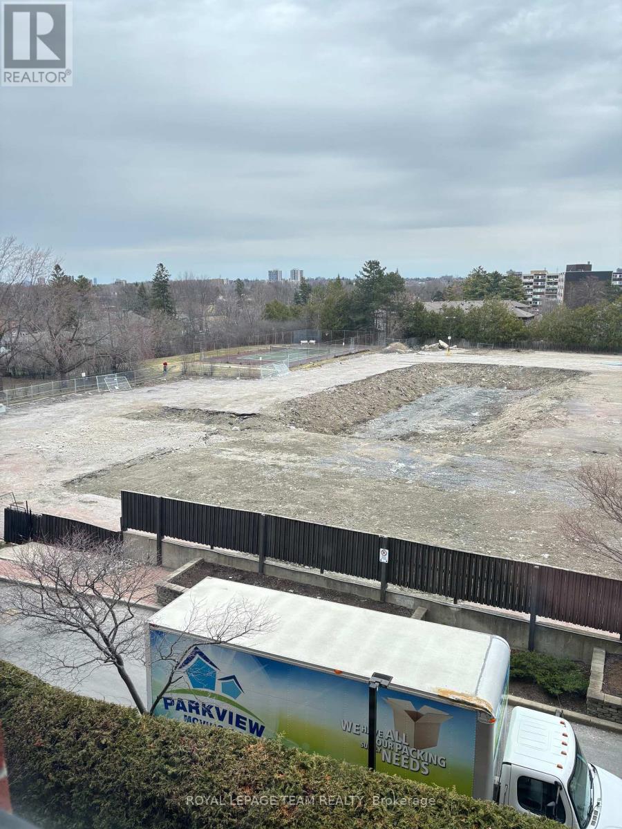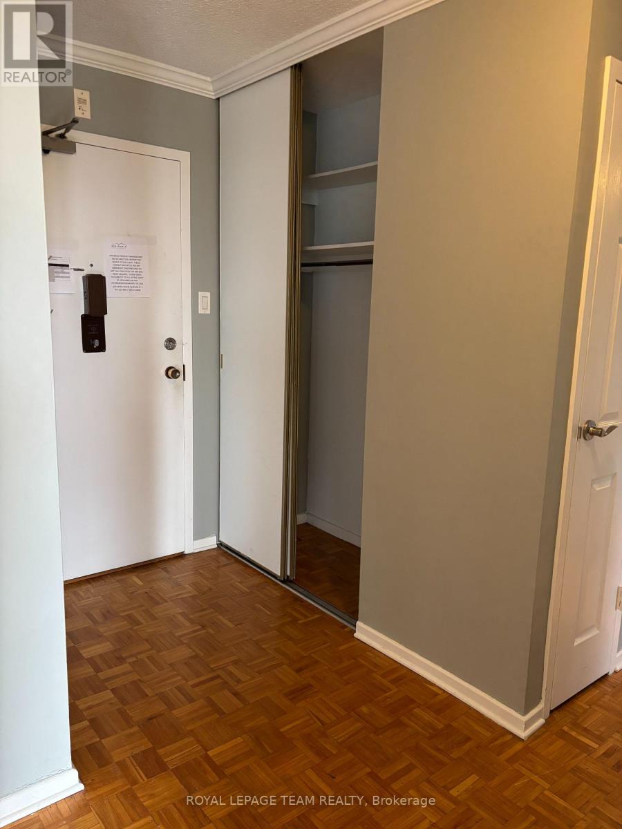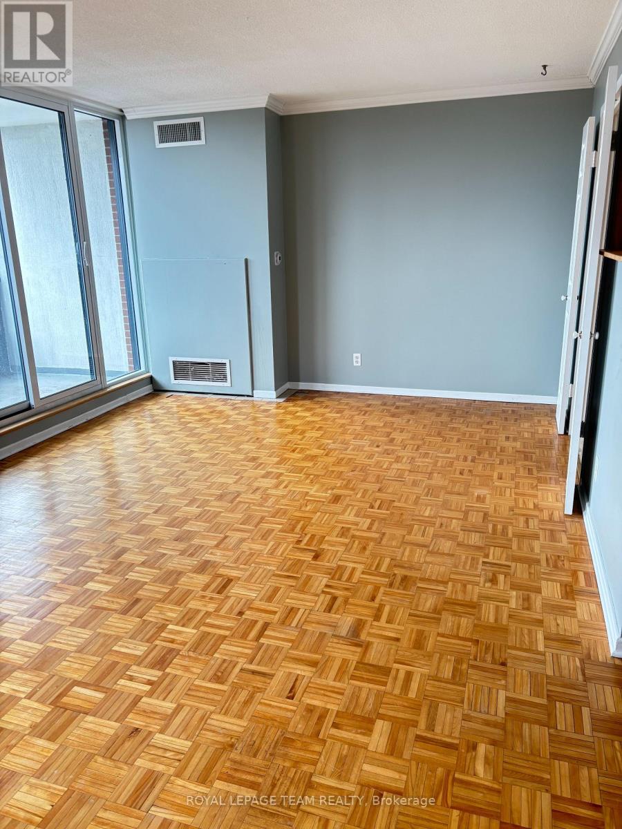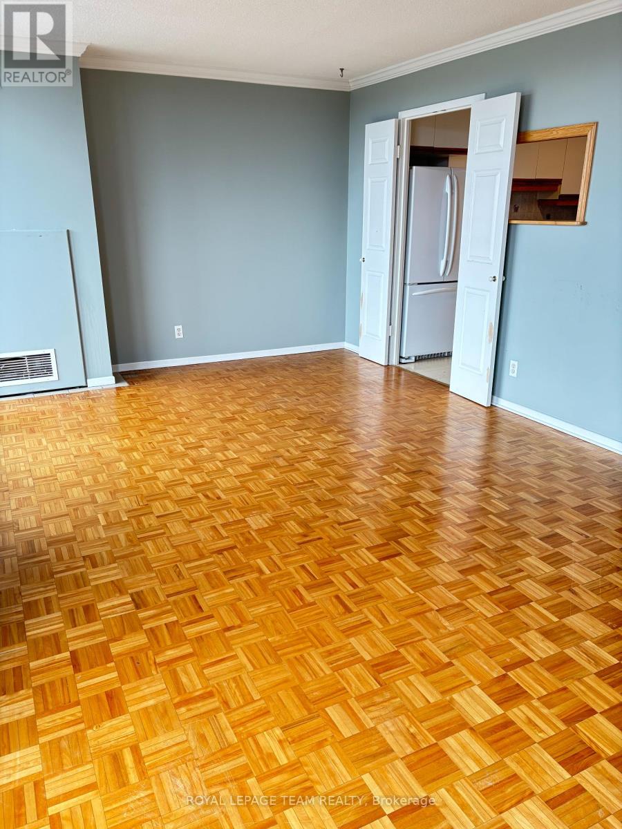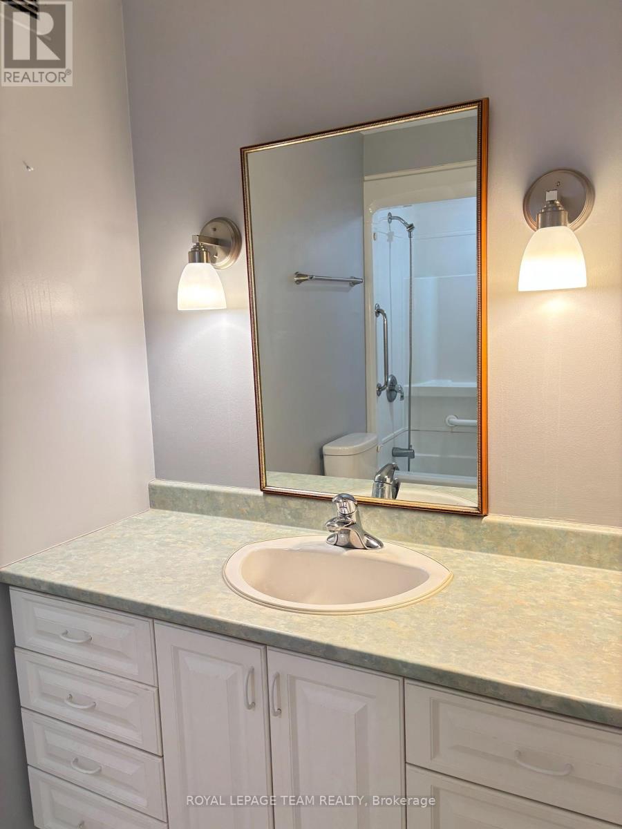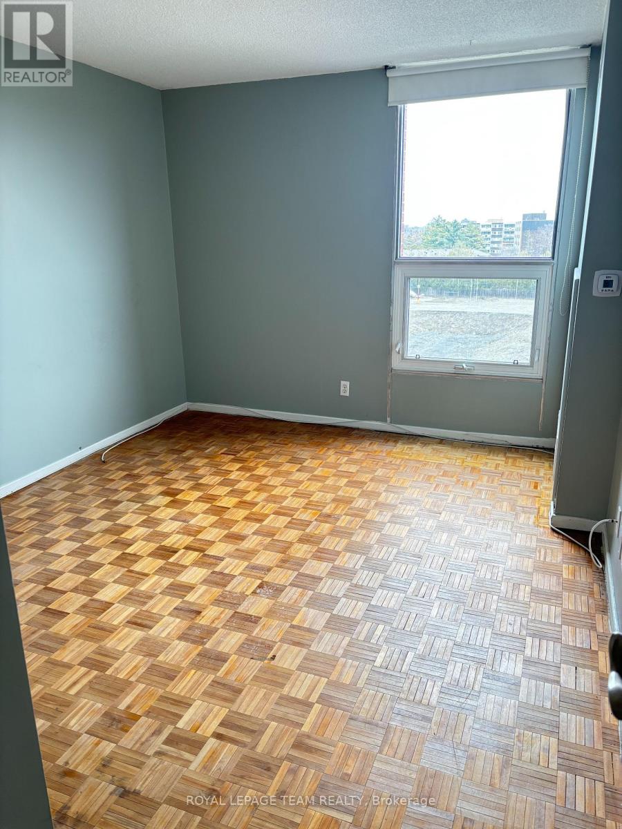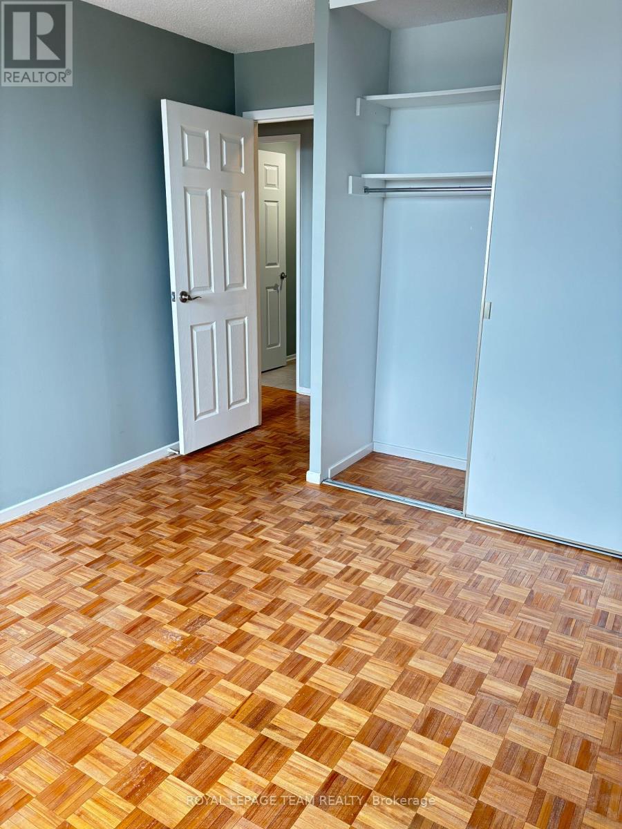403 - 2951 Riverside Drive Ottawa, Ontario K1V 8W6

$279,900管理费,Insurance, Common Area Maintenance, Heat, Water
$1,335 每月
管理费,Insurance, Common Area Maintenance, Heat, Water
$1,335 每月This 3 Bedroom, 2 Bath condo unit is located near the wonderful area of Mooney's Bay. This unit has parquet flooring, original kitchen cabinets, 1 full bath and 1 ensuite bath. The primary bedroom has a walk in closet. The 2 secondary bedrooms are spacious with parquet flooring. The Living room/Dining room are open concept living space. Many amenities include outdoor pool, sauna,tennis, bike storage, fitness area, common/shared laundry, library. Numerous parks and swimming nearby. No conveyance of any written signed offers prior to May 5th,2025. 3 business days irrevocable/open for acceptance required, excluding Saturday, Sunday and Holidays. Measurements to be verified by buyer. Property sold in 'as is' 'where is' condition. Condo fees/maintanence fees are approx (id:44758)
房源概要
| MLS® Number | X12111315 |
| 房源类型 | 民宅 |
| 社区名字 | 4604 - Mooneys Bay/Riverside Park |
| 社区特征 | Pet Restrictions |
| 特征 | 阳台 |
| 总车位 | 1 |
详 情
| 浴室 | 2 |
| 地上卧房 | 3 |
| 总卧房 | 3 |
| 公寓设施 | Storage - Locker |
| 空调 | 中央空调 |
| 外墙 | 砖 Veneer |
| 客人卫生间(不包含洗浴) | 1 |
| 供暖方式 | 天然气 |
| 供暖类型 | 压力热风 |
| 内部尺寸 | 1200 - 1399 Sqft |
| 类型 | 公寓 |
车 位
| 地下 | |
| Garage |
土地
| 英亩数 | 无 |
房 间
| 楼 层 | 类 型 | 长 度 | 宽 度 | 面 积 |
|---|---|---|---|---|
| 一楼 | 门厅 | 2.81 m | 1.24 m | 2.81 m x 1.24 m |
| 一楼 | 厨房 | 3.61 m | 3.17 m | 3.61 m x 3.17 m |
| 一楼 | 餐厅 | 3.69 m | 3.17 m | 3.69 m x 3.17 m |
| 一楼 | 客厅 | 6.12 m | 3.61 m | 6.12 m x 3.61 m |
| 一楼 | 卧室 | 3.29 m | 5.23 m | 3.29 m x 5.23 m |
| 一楼 | 卧室 | 4.36 m | 3.14 m | 4.36 m x 3.14 m |
| 一楼 | 卧室 | 4.34 m | 3.07 m | 4.34 m x 3.07 m |
| 一楼 | 浴室 | 1.85 m | 1.29 m | 1.85 m x 1.29 m |
| 一楼 | 浴室 | 1.73 m | 1.1 m | 1.73 m x 1.1 m |
| 一楼 | 其它 | 1.87 m | 1.37 m | 1.87 m x 1.37 m |


