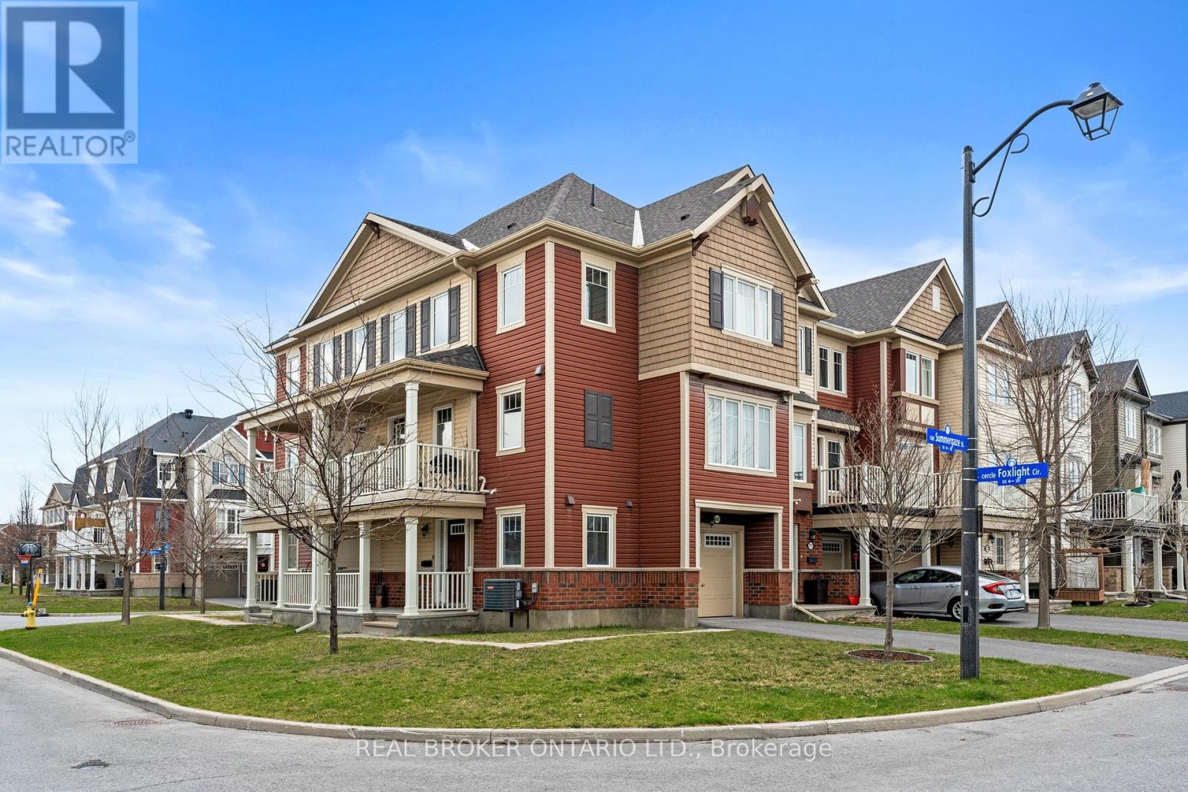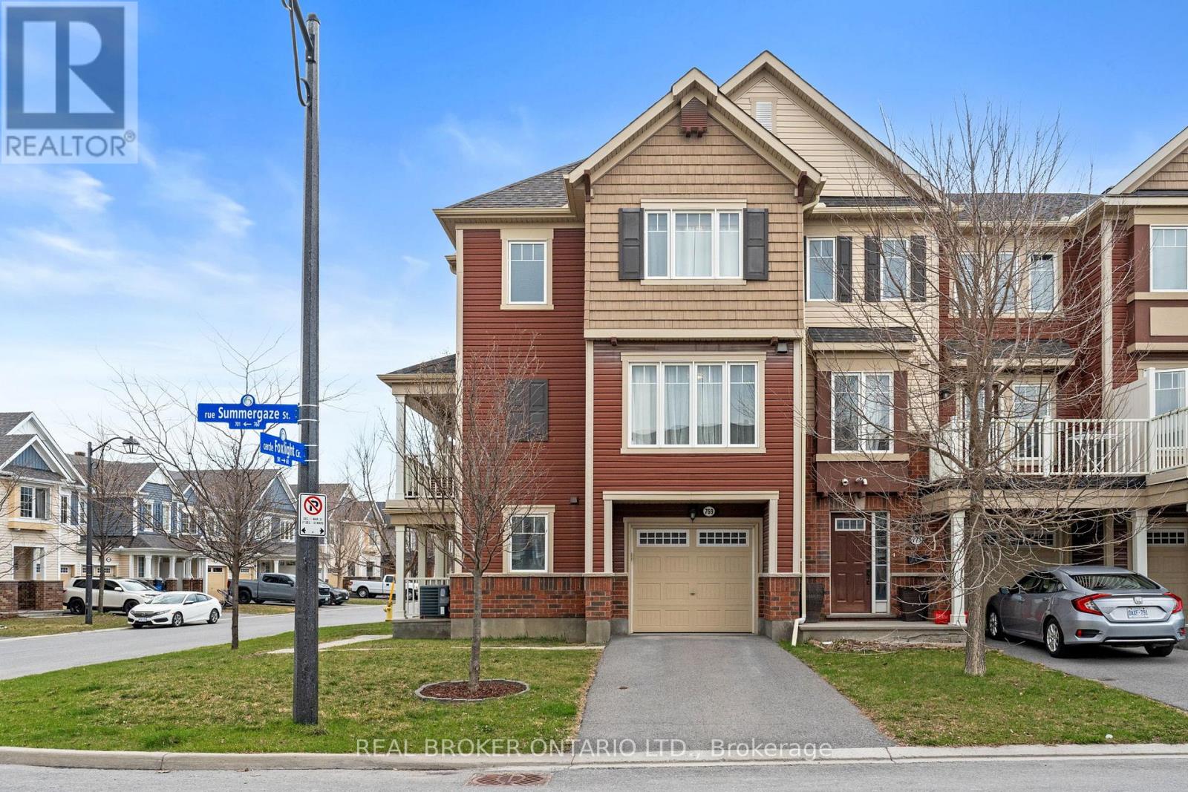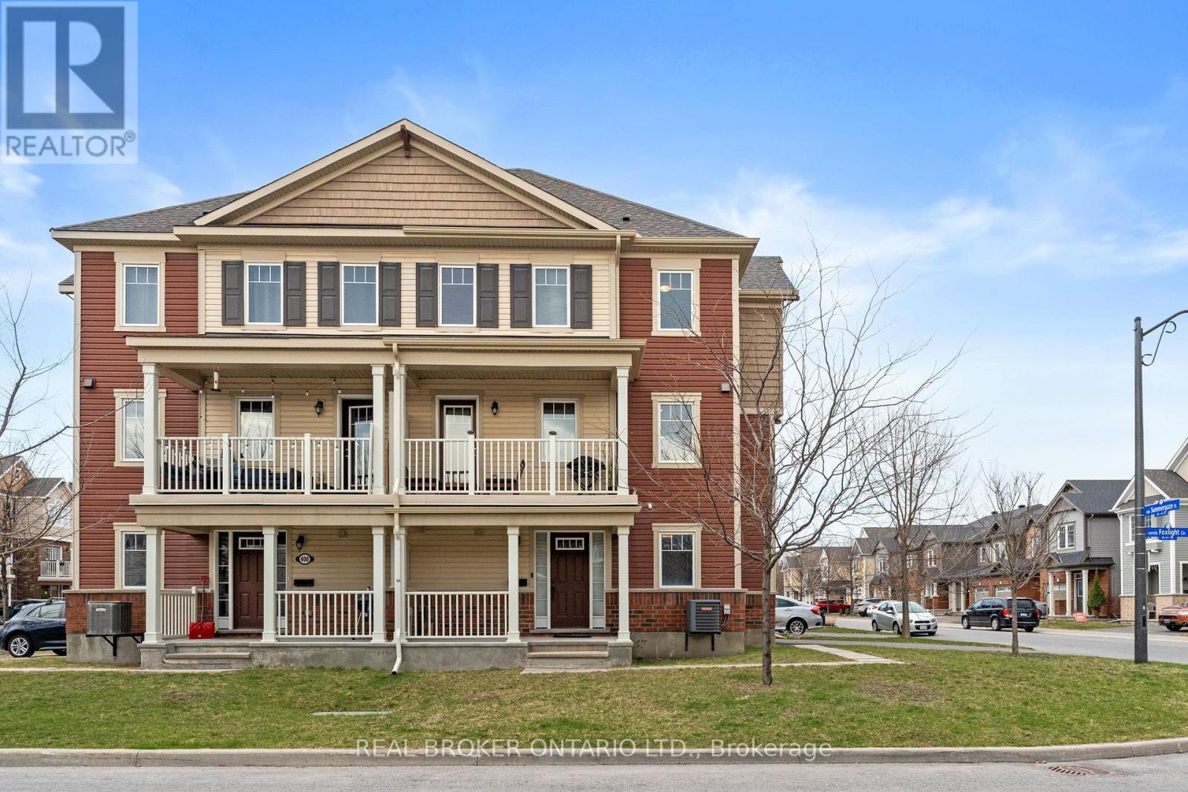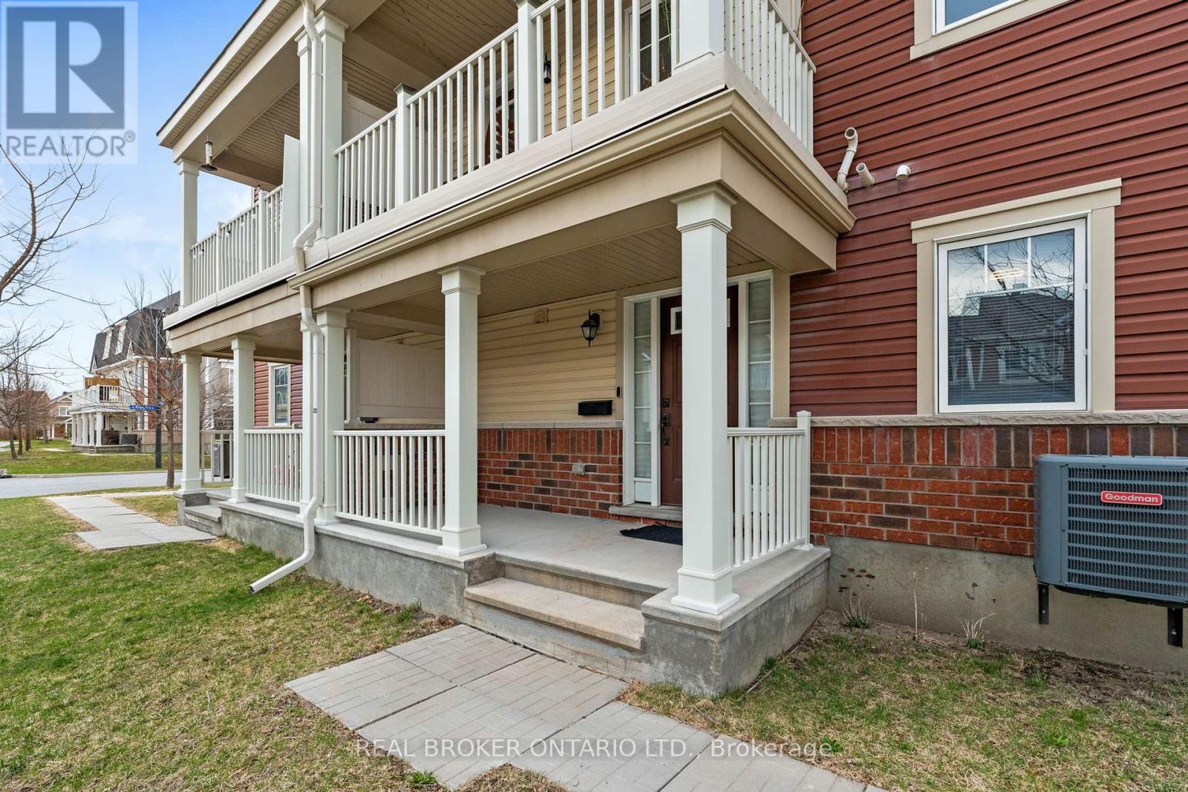3 卧室
2 浴室
1100 - 1500 sqft
中央空调
风热取暖
$559,900
Welcome to this beautifully finished 3-storey, 3-bedroom, 1.5-bath end-unit townhome offering style, comfort, and convenience. Step inside to discover a bright, open-concept living space adorned with elegant, simple décor and a soothing neutral colour palette-perfect for any style. The modern kitchen is a chefs delight, featuring stainless steel appliances, granite countertops, and a breakfast bar ideal for casual dining or entertaining. The dining area flows seamlessly to a spacious second-level balcony-perfect for morning coffee or evening relaxation. The main floor offers a versatile office/den, laundry area, and convenient access to the attached one-car garage. Upstairs, three generous bedrooms provide plenty of space for family, guests, or a home office. Enjoy the benefits of an end unit with extra natural light and added privacy. This home is ideally located close to parks, top-rated schools, shopping, transit, and a host of other amenities-making daily living a breeze. Don't miss your chance to own this move-in-ready townhome in a highly sought-after neighbourhood. Book your showing today! (id:44758)
房源概要
|
MLS® Number
|
X12111539 |
|
房源类型
|
民宅 |
|
社区名字
|
9010 - Kanata - Emerald Meadows/Trailwest |
|
设备类型
|
热水器 |
|
特征
|
Irregular Lot Size |
|
总车位
|
3 |
|
租赁设备类型
|
热水器 |
详 情
|
浴室
|
2 |
|
地上卧房
|
3 |
|
总卧房
|
3 |
|
赠送家电包括
|
洗碗机, 烘干机, Garage Door Opener, 微波炉, Range, 炉子, 洗衣机, 冰箱 |
|
施工种类
|
附加的 |
|
空调
|
中央空调 |
|
外墙
|
砖, 乙烯基壁板 |
|
地基类型
|
混凝土浇筑 |
|
客人卫生间(不包含洗浴)
|
1 |
|
供暖方式
|
天然气 |
|
供暖类型
|
压力热风 |
|
储存空间
|
3 |
|
内部尺寸
|
1100 - 1500 Sqft |
|
类型
|
联排别墅 |
|
设备间
|
市政供水 |
车 位
土地
|
英亩数
|
无 |
|
污水道
|
Sanitary Sewer |
|
土地深度
|
34 Ft ,4 In |
|
土地宽度
|
32 Ft ,2 In |
|
不规则大小
|
32.2 X 34.4 Ft |
房 间
| 楼 层 |
类 型 |
长 度 |
宽 度 |
面 积 |
|
二楼 |
客厅 |
5.1 m |
3.53 m |
5.1 m x 3.53 m |
|
二楼 |
餐厅 |
4.1 m |
3.17 m |
4.1 m x 3.17 m |
|
二楼 |
厨房 |
2.76 m |
3.08 m |
2.76 m x 3.08 m |
|
三楼 |
主卧 |
3.32 m |
3.36 m |
3.32 m x 3.36 m |
|
三楼 |
第二卧房 |
2.85 m |
3.53 m |
2.85 m x 3.53 m |
|
三楼 |
第三卧房 |
2.65 m |
3.36 m |
2.65 m x 3.36 m |
|
Lower Level |
门厅 |
3.82 m |
1.24 m |
3.82 m x 1.24 m |
|
Lower Level |
洗衣房 |
1.93 m |
1.74 m |
1.93 m x 1.74 m |
|
Lower Level |
Media |
2.61 m |
3.06 m |
2.61 m x 3.06 m |
https://www.realtor.ca/real-estate/28232416/769-summergaze-street-ottawa-9010-kanata-emerald-meadowstrailwest





















































