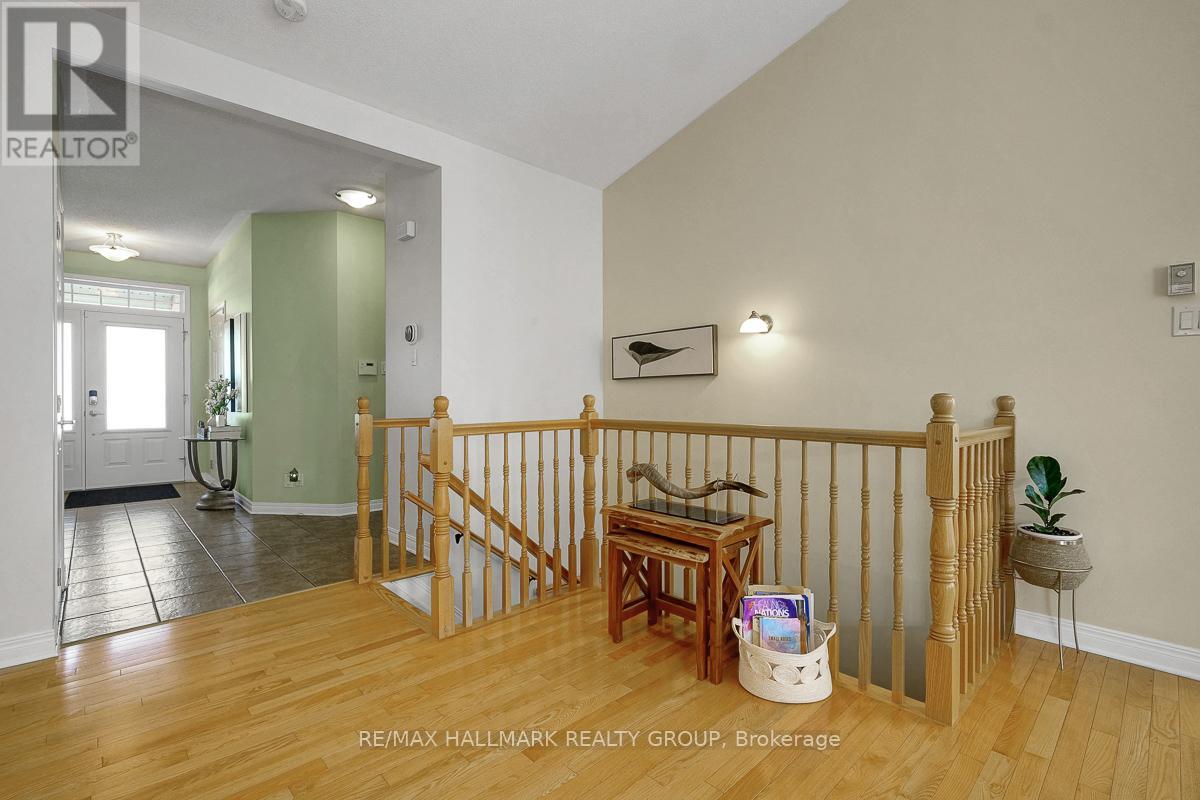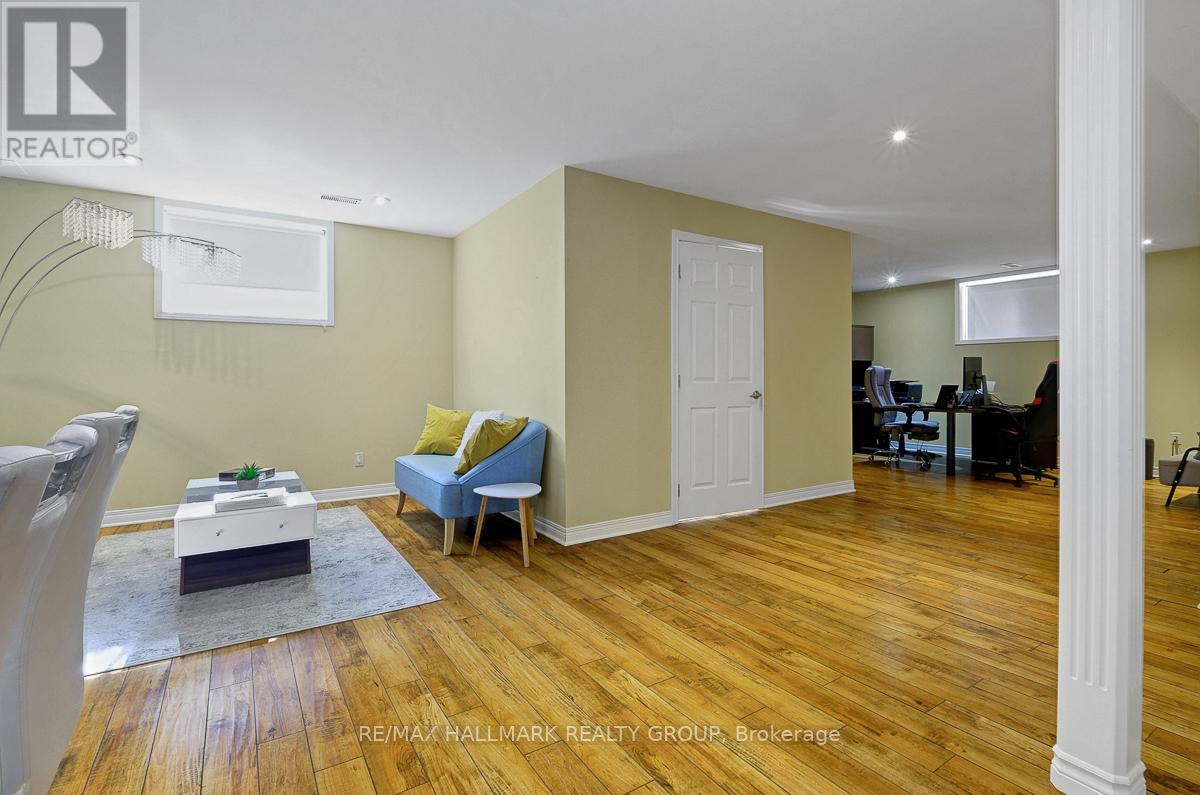3 卧室
3 浴室
1500 - 2000 sqft
平房
壁炉
中央空调
风热取暖
$750,000
Welcome to this beautifully maintained END unit bungalow, perfectly located on a quiet street. This thoughtfully designed home features 3 bedrooms, 3 full bathrooms and a rare 2-car garage, offering both space and practicality. From the moment you step through the front door, you'll appreciate the inviting layout and attention to detail. The spacious living room features soaring cathedral ceilings, a cozy gas fireplace and abundant natural light, creating an airy yet comfortable living space. A separate formal dining room is perfect for hosting dinners and special occasions. The updated eat-in kitchen is a chefs dream, complete with stainless steel appliances, stone countertops and modern white cabinetry, plus direct access to a raised deck ideal for enjoying your morning coffee or evening unwind. One of the standout features of this home is the hardwood flooring that flows throughout the entire main level no carpet anywhere offering both elegance and low-maintenance living. The primary bedroom includes a walk-in closet and a private 4-piece ensuite. A spacious second bedroom, a full 3-piece guest bath, and a large mudroom/laundry area with dual access to the garage complete the main floor. Downstairs, the fully finished lower level offers a huge third bedroom suite with its own sitting area, generous closet space, and another full 3-piece bathroom ideal for guests or multi-generational living. The expansive utility/furnace room provides ample storage. Outside, enjoy a private, fully fenced backyard perfect for relaxing, entertaining, or gardening in a peaceful and secure setting. This home is the perfect blend of comfort, style and convenience in a vibrant, low-maintenance community. Private road fee $80/monthly- includes road and common elements. (id:44758)
房源概要
|
MLS® Number
|
X12111529 |
|
房源类型
|
民宅 |
|
社区名字
|
1104 - Queenswood Heights South |
|
附近的便利设施
|
公园, 学校, 公共交通 |
|
特征
|
无地毯 |
|
总车位
|
4 |
|
结构
|
Deck |
详 情
|
浴室
|
3 |
|
地上卧房
|
2 |
|
地下卧室
|
1 |
|
总卧房
|
3 |
|
公寓设施
|
Fireplace(s) |
|
赠送家电包括
|
洗碗机, 烘干机, Hood 电扇, 炉子, 洗衣机, 冰箱 |
|
建筑风格
|
平房 |
|
地下室进展
|
已装修 |
|
地下室类型
|
全完工 |
|
施工种类
|
附加的 |
|
空调
|
中央空调 |
|
外墙
|
砖 |
|
壁炉
|
有 |
|
Fireplace Total
|
1 |
|
Flooring Type
|
Hardwood |
|
地基类型
|
混凝土浇筑 |
|
供暖方式
|
天然气 |
|
供暖类型
|
压力热风 |
|
储存空间
|
1 |
|
内部尺寸
|
1500 - 2000 Sqft |
|
类型
|
联排别墅 |
|
设备间
|
市政供水 |
车 位
土地
|
英亩数
|
无 |
|
围栏类型
|
Fenced Yard |
|
土地便利设施
|
公园, 学校, 公共交通 |
|
污水道
|
Sanitary Sewer |
|
土地深度
|
110 Ft ,6 In |
|
土地宽度
|
39 Ft |
|
不规则大小
|
39 X 110.5 Ft |
|
规划描述
|
住宅 |
房 间
| 楼 层 |
类 型 |
长 度 |
宽 度 |
面 积 |
|
Lower Level |
第三卧房 |
3.47 m |
4.59 m |
3.47 m x 4.59 m |
|
Lower Level |
起居室 |
3.22 m |
5.71 m |
3.22 m x 5.71 m |
|
Lower Level |
设备间 |
9.37 m |
4.36 m |
9.37 m x 4.36 m |
|
一楼 |
门厅 |
4.26 m |
1.57 m |
4.26 m x 1.57 m |
|
一楼 |
客厅 |
6.14 m |
3.7 m |
6.14 m x 3.7 m |
|
一楼 |
餐厅 |
3.04 m |
3.27 m |
3.04 m x 3.27 m |
|
一楼 |
厨房 |
6.4 m |
2.43 m |
6.4 m x 2.43 m |
|
一楼 |
主卧 |
6.14 m |
3.32 m |
6.14 m x 3.32 m |
|
一楼 |
第二卧房 |
3.25 m |
2.74 m |
3.25 m x 2.74 m |
|
一楼 |
洗衣房 |
3.04 m |
1.75 m |
3.04 m x 1.75 m |
https://www.realtor.ca/real-estate/28232415/46-chapelier-private-ottawa-1104-queenswood-heights-south















































