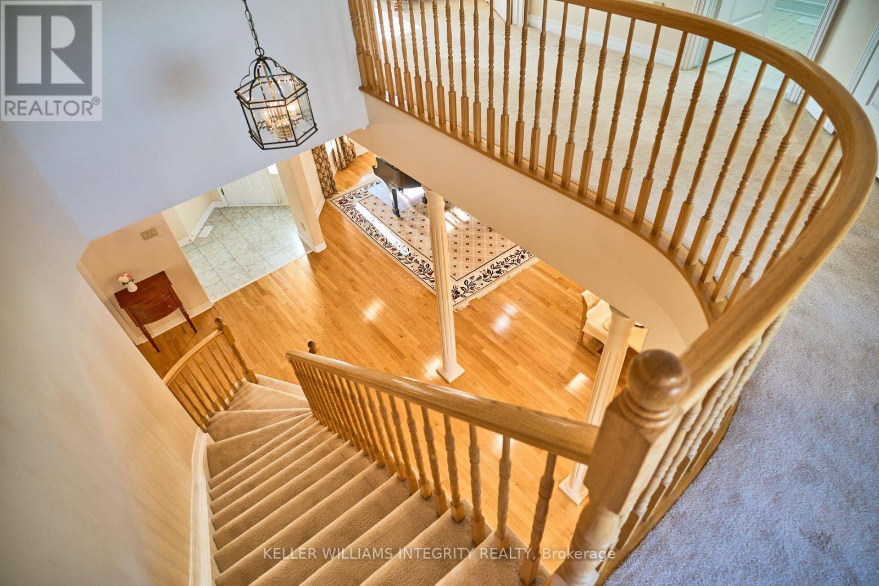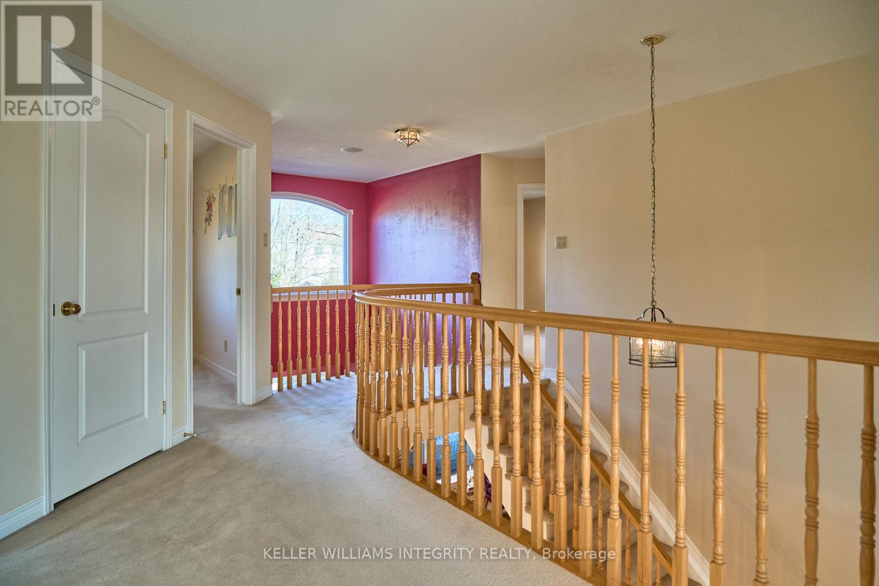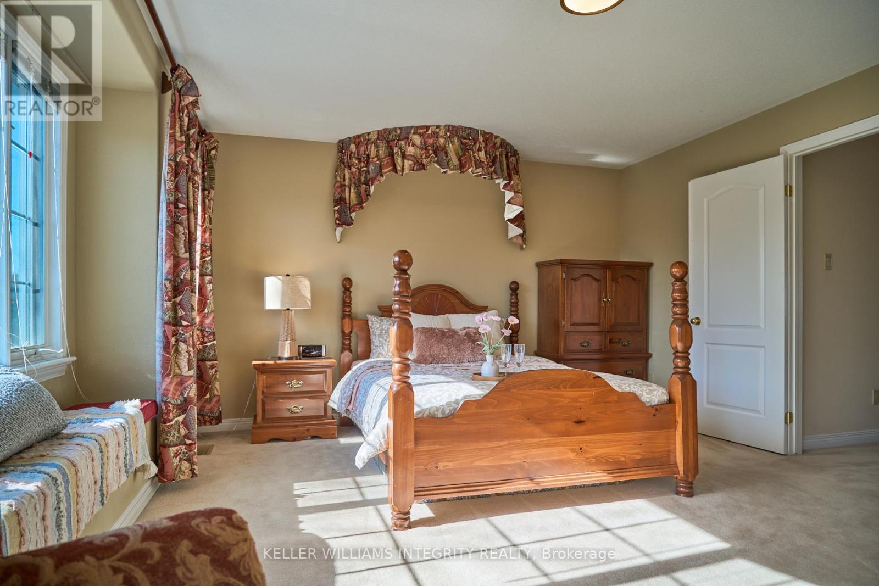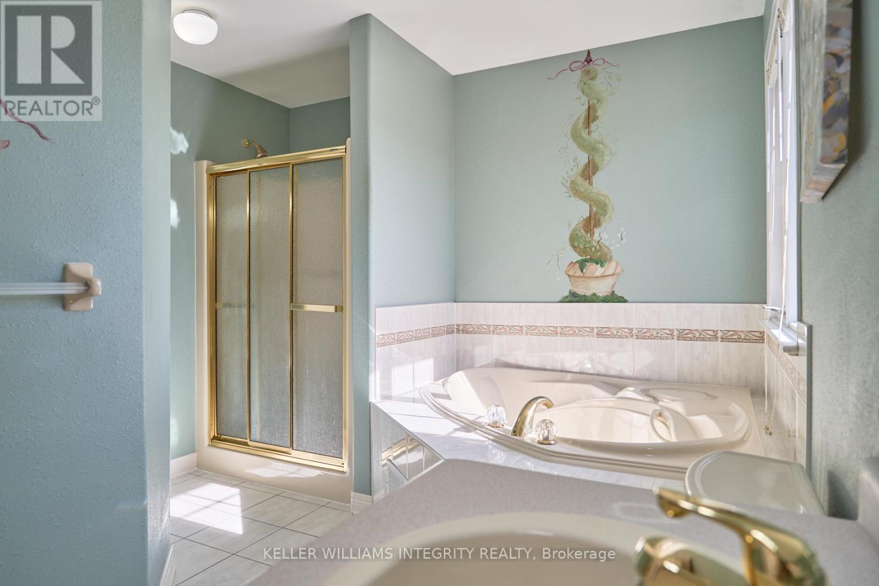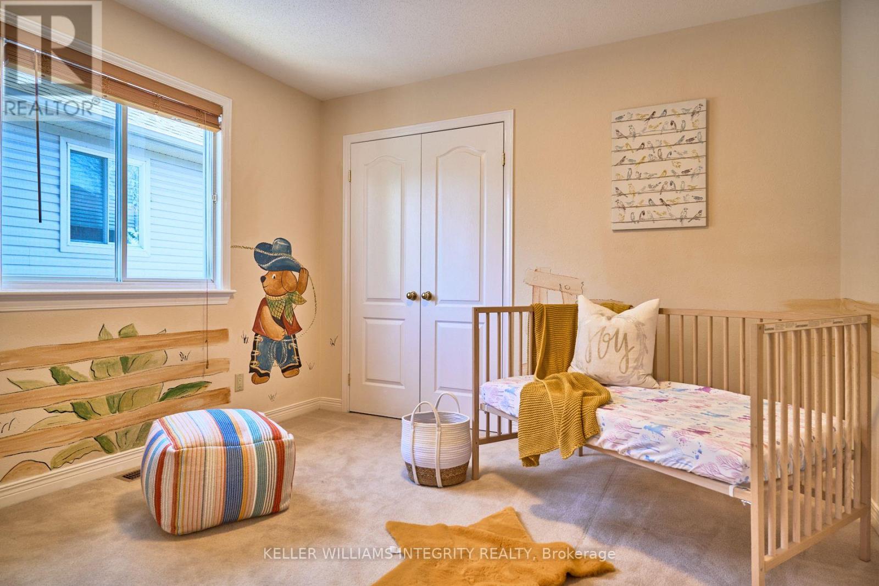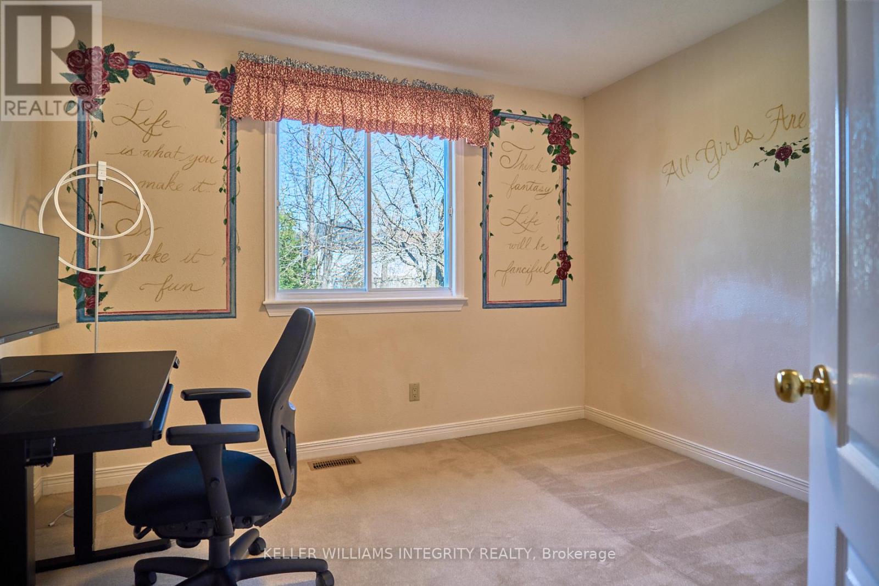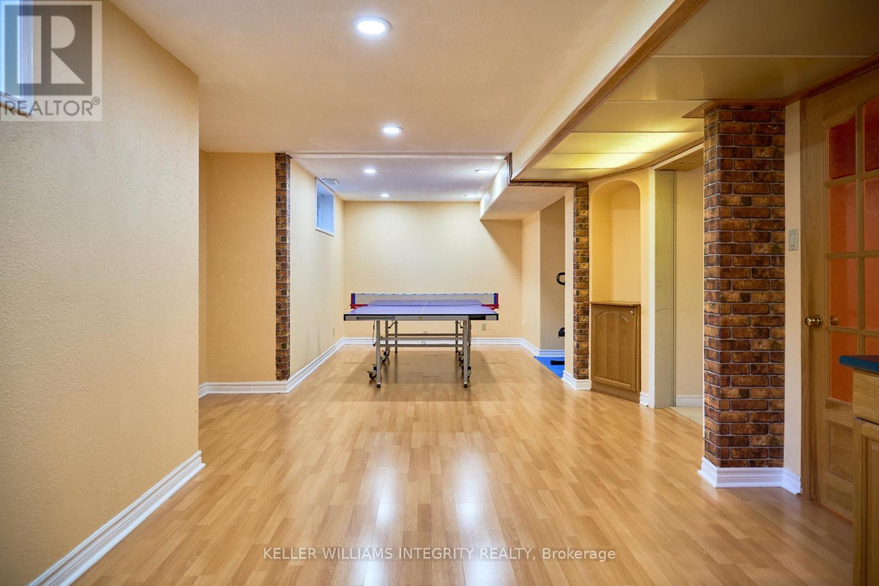28 Evanshen Crescent Ottawa, Ontario K2K 2Z6

$958,000
Open House Sat & Sun (May 3rd & 4th) 2-4pm! Welcome to this stunning Tamarack model home offering 3,000 sq. ft. of classic living space, nestled on a premium 45 x 148 lot backing onto trees and rock hills in prestigious Kanata Lakes! Perfectly located within walking distance to parks, top-rated schools, Kanata Centrum, and transit to downtown Ottawa, this beautifully maintained home boasts many builder's premium upgrades. Enjoy 9-foot ceilings, pot lighting, hardwood floors on the main level, 4 wired ceiling speakers, and a spacious fenced yard. The main floor features formal living and dining areas, a cozy family room, an office, a kitchen with eating area, a powder room, and a laundry room (rough-in). Upstairs, you will find four spacious bedrooms and two full baths, including a luxurious primary suite with double door entry, walk-in closet, upgraded 5-piece ensuite with ceramic tile, brass fixtures, and a Jacuzzi tub. The fully finished basement offers a home theatre, recreation space with wet-bar, additional laundry room, and ample storage. Move-in ready and a rare find in an unbeatable location! Upgrades: AC - 2024, Furnace - 2014; Roof - 2011; New garage door - 2025; Garage opener with Wi-Fi - 2025 (id:44758)
Open House
此属性有开放式房屋!
2:00 pm
结束于:4:00 pm
2:00 pm
结束于:4:00 pm
房源概要
| MLS® Number | X12111667 |
| 房源类型 | 民宅 |
| 社区名字 | 9007 - Kanata - Kanata Lakes/Heritage Hills |
| 设备类型 | 热水器 |
| 总车位 | 6 |
| 租赁设备类型 | 热水器 |
详 情
| 浴室 | 3 |
| 地上卧房 | 4 |
| 总卧房 | 4 |
| Age | 16 To 30 Years |
| 公寓设施 | Fireplace(s) |
| 赠送家电包括 | Garage Door Opener Remote(s), 洗碗机, 烘干机, 炉子, 洗衣机, 冰箱 |
| 地下室进展 | 已装修 |
| 地下室类型 | N/a (finished) |
| 施工种类 | 独立屋 |
| 空调 | 中央空调 |
| 外墙 | 砖, 乙烯基壁板 |
| 壁炉 | 有 |
| Fireplace Total | 1 |
| 地基类型 | 混凝土 |
| 客人卫生间(不包含洗浴) | 1 |
| 供暖方式 | 天然气 |
| 供暖类型 | 压力热风 |
| 储存空间 | 2 |
| 内部尺寸 | 2000 - 2500 Sqft |
| 类型 | 独立屋 |
| 设备间 | 市政供水 |
车 位
| 附加车库 | |
| Garage |
土地
| 英亩数 | 无 |
| Landscape Features | Landscaped |
| 污水道 | Sanitary Sewer |
| 土地深度 | 148 Ft |
| 土地宽度 | 45 Ft |
| 不规则大小 | 45 X 148 Ft |
房 间
| 楼 层 | 类 型 | 长 度 | 宽 度 | 面 积 |
|---|---|---|---|---|
| 二楼 | 主卧 | 5.03 m | 5.03 m x Measurements not available | |
| 二楼 | 第二卧房 | 3.48 m | 3.05 m | 3.48 m x 3.05 m |
| 二楼 | 第三卧房 | 3.35 m | 3.05 m | 3.35 m x 3.05 m |
| 二楼 | Bedroom 4 | 3.35 m | 2 m | 3.35 m x 2 m |
| 地下室 | 娱乐,游戏房 | 3.35 m | 5.79 m | 3.35 m x 5.79 m |
| 地下室 | 家庭房 | 4.27 m | 5.49 m | 4.27 m x 5.49 m |
| 一楼 | 客厅 | 3.48 m | 4.44 m | 3.48 m x 4.44 m |
| 一楼 | 餐厅 | 3.48 m | 3.18 m | 3.48 m x 3.18 m |
| 一楼 | 厨房 | 3.48 m | 3.2 m | 3.48 m x 3.2 m |
| 一楼 | 家庭房 | 3.35 m | 4.33 m | 3.35 m x 4.33 m |
| 一楼 | 衣帽间 | 3.35 m | 2.9 m | 3.35 m x 2.9 m |




















