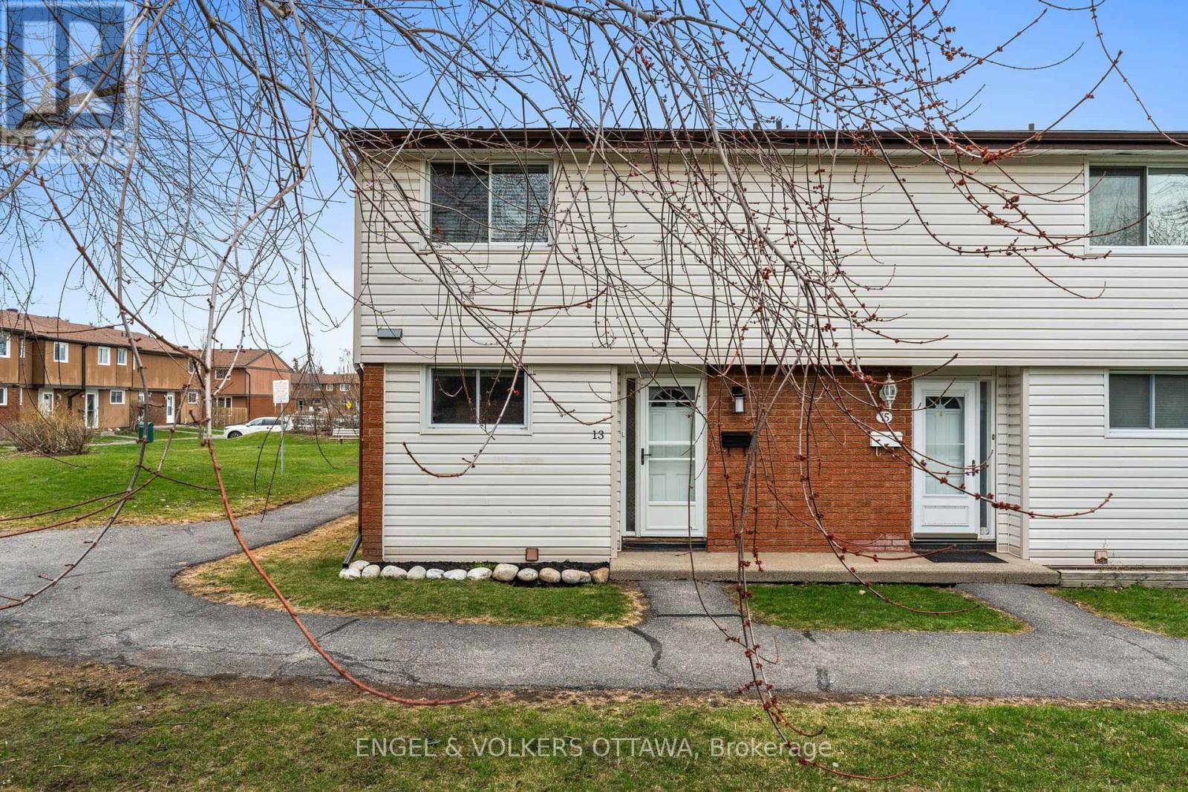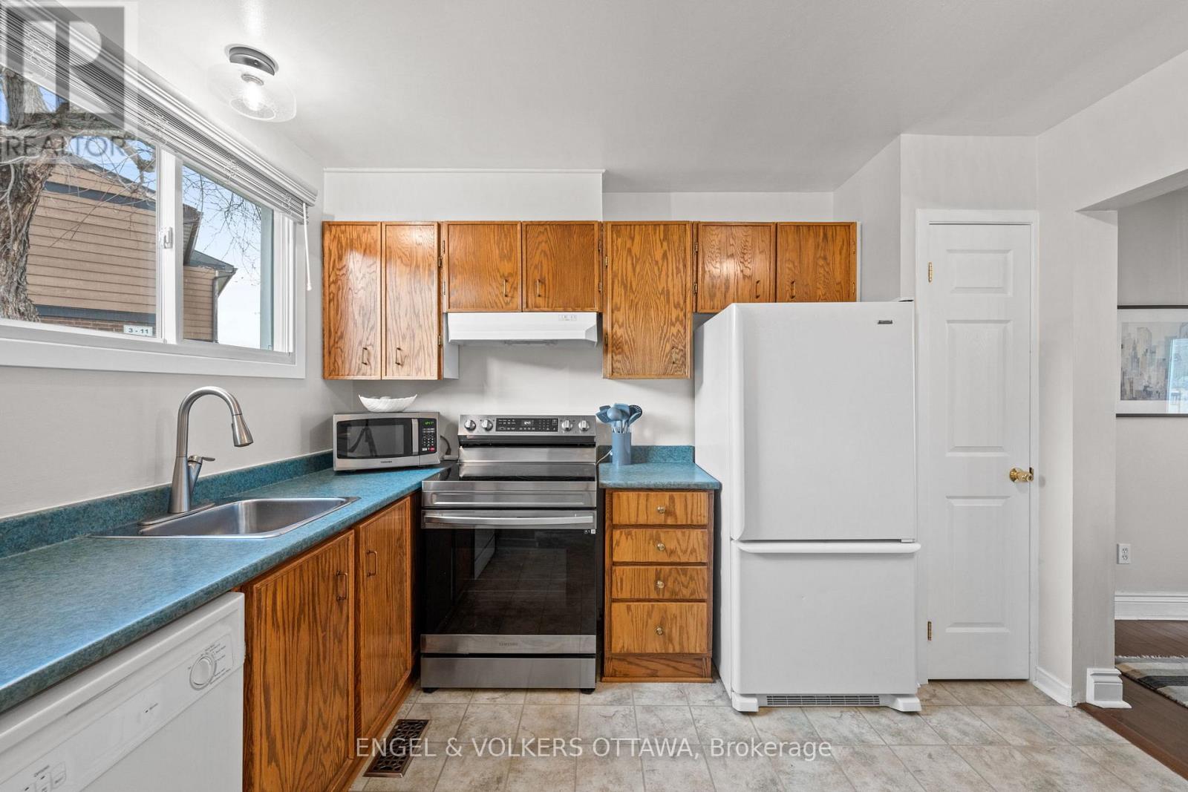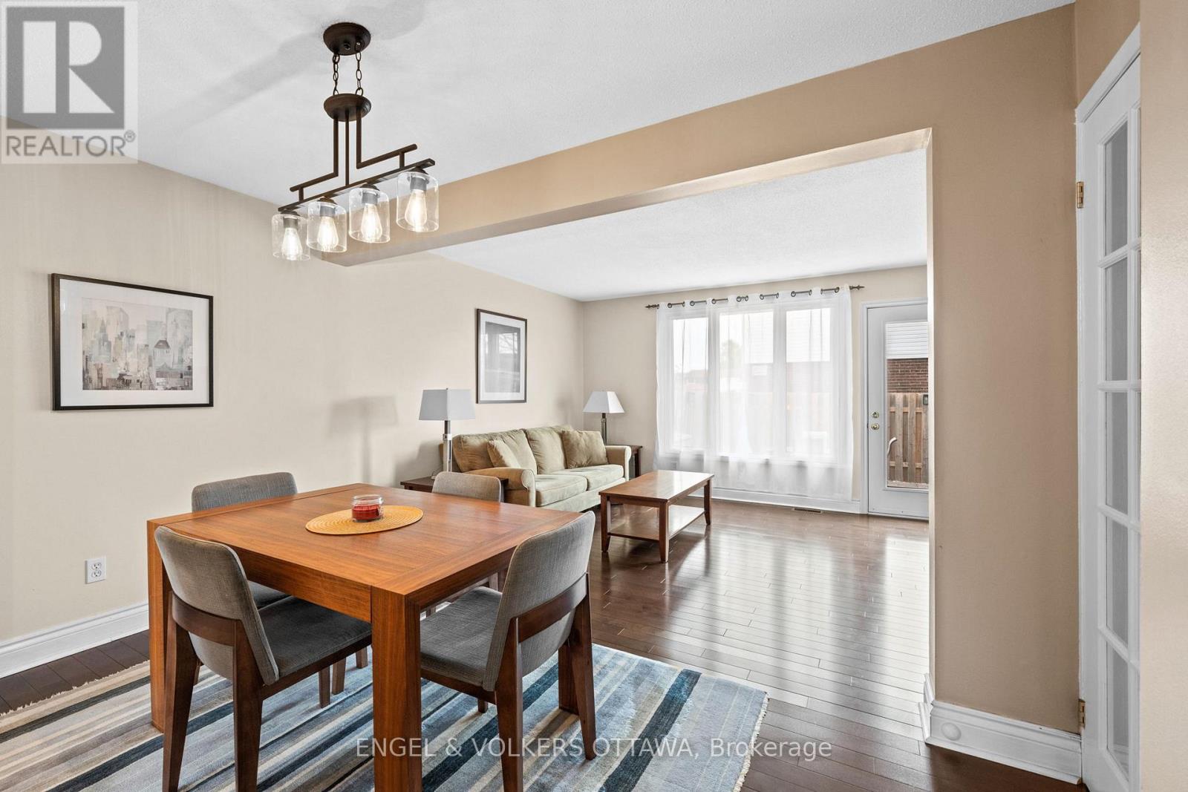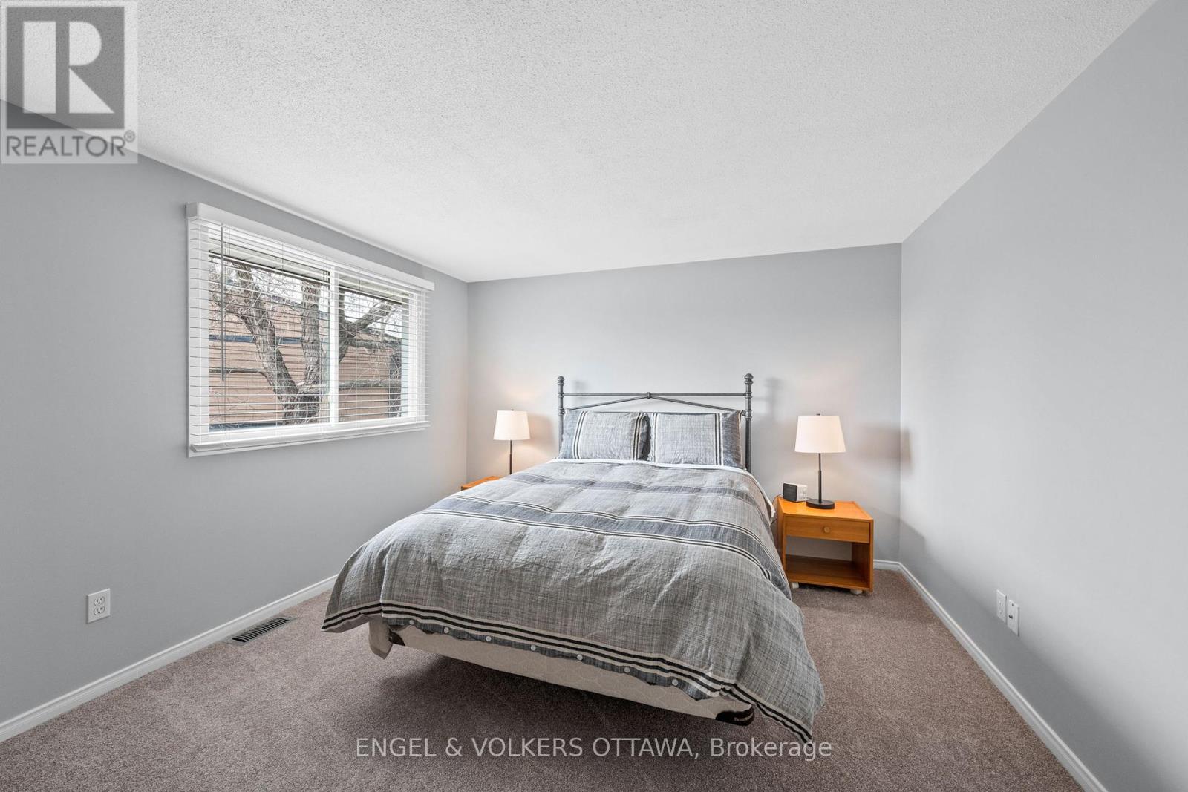5 - 13 Bellman Drive Ottawa, Ontario K2H 8S3

$419,900管理费,Common Area Maintenance, Water
$479 每月
管理费,Common Area Maintenance, Water
$479 每月Welcome to 13 Bellman Drive, located in the highly sought-after Arlington Woods community. This meticulously maintained three-bedroom townhome condo offers a prime location close to schools, shopping, public transit, and a variety of local amenities. The main floor features gleaming hardwood floors and ample space for entertaining, with a spacious living room that flows into the adjoining dining area. The well-appointed kitchen includes all appliances. Upstairs, you will find brand new carpeting throughout, a generously sized primary bedroom with double closets, and two additional spacious bedrooms, along with a four-piece bathroom. The finished lower level offers a cozy rec room, laundry area, and plenty of storage space. Outside, enjoy a fully fenced and professionally landscaped yard with an interlock patio - perfect for relaxing or entertaining. (id:44758)
房源概要
| MLS® Number | X12111980 |
| 房源类型 | 民宅 |
| 社区名字 | 7605 - Arlington Woods |
| 附近的便利设施 | 公共交通 |
| 社区特征 | Pets Not Allowed |
| 特征 | Cul-de-sac |
| 总车位 | 1 |
| 结构 | Patio(s) |
详 情
| 浴室 | 2 |
| 地上卧房 | 3 |
| 总卧房 | 3 |
| 赠送家电包括 | 洗碗机, 烘干机, 炉子, 洗衣机, 冰箱 |
| 地下室进展 | 已装修 |
| 地下室类型 | 全完工 |
| Construction Status | Insulation Upgraded |
| 空调 | 中央空调 |
| 外墙 | 砖, 乙烯基壁板 |
| 客人卫生间(不包含洗浴) | 1 |
| 供暖方式 | 天然气 |
| 供暖类型 | 压力热风 |
| 储存空间 | 2 |
| 内部尺寸 | 1000 - 1199 Sqft |
| 类型 | 联排别墅 |
车 位
| 没有车库 |
土地
| 英亩数 | 无 |
| 围栏类型 | Fenced Yard |
| 土地便利设施 | 公共交通 |
| Landscape Features | Landscaped |
房 间
| 楼 层 | 类 型 | 长 度 | 宽 度 | 面 积 |
|---|---|---|---|---|
| 二楼 | 主卧 | 4.63 m | 3.72 m | 4.63 m x 3.72 m |
| 二楼 | 第二卧房 | 3.42 m | 2.7 m | 3.42 m x 2.7 m |
| 二楼 | 第三卧房 | 4.48 m | 2.5 m | 4.48 m x 2.5 m |
| 二楼 | 浴室 | 2.5 m | 1.63 m | 2.5 m x 1.63 m |
| 地下室 | 洗衣房 | 2.6 m | 2.63 m | 2.6 m x 2.63 m |
| 地下室 | 娱乐,游戏房 | 3.87 m | 6.75 m | 3.87 m x 6.75 m |
| 一楼 | 厨房 | 3.45 m | 2.6 m | 3.45 m x 2.6 m |
| 一楼 | 客厅 | 5.3 m | 3.6 m | 5.3 m x 3.6 m |
| 一楼 | 餐厅 | 3.6 m | 2.38 m | 3.6 m x 2.38 m |
| 一楼 | 门厅 | 3.31 m | 1.37 m | 3.31 m x 1.37 m |
| 一楼 | 浴室 | 2.26 m | 1.3 m | 2.26 m x 1.3 m |
https://www.realtor.ca/real-estate/28233563/5-13-bellman-drive-ottawa-7605-arlington-woods




























