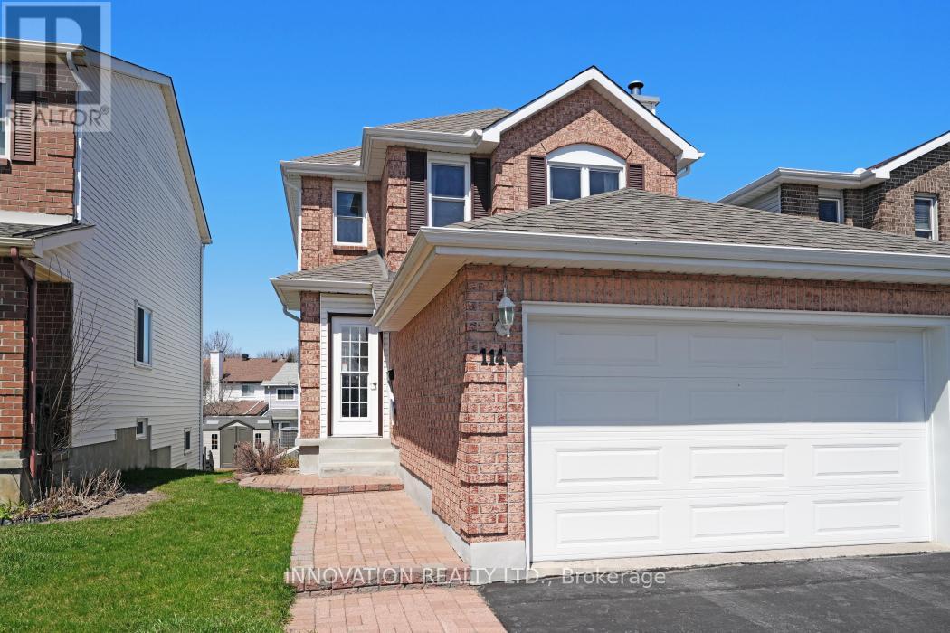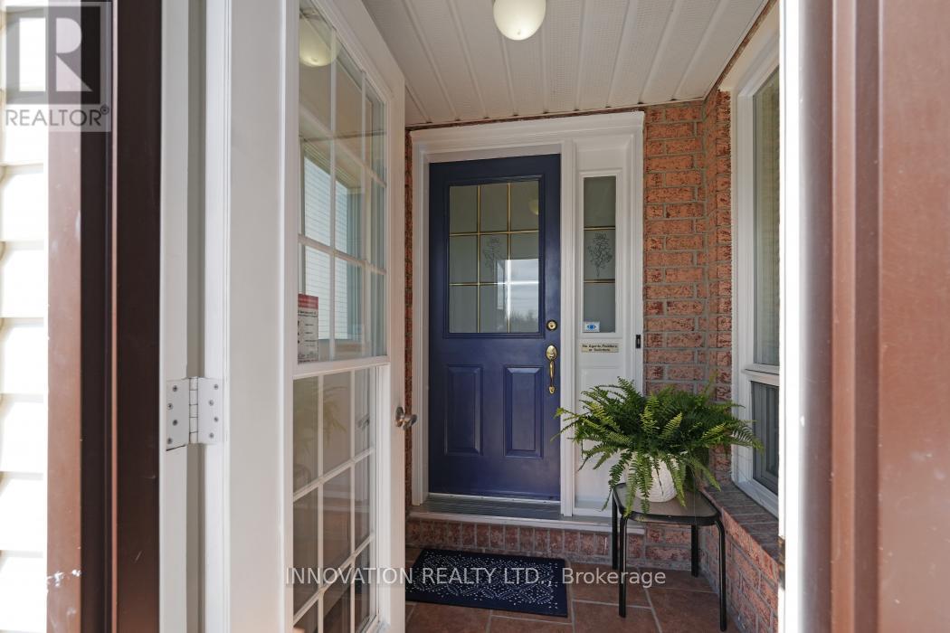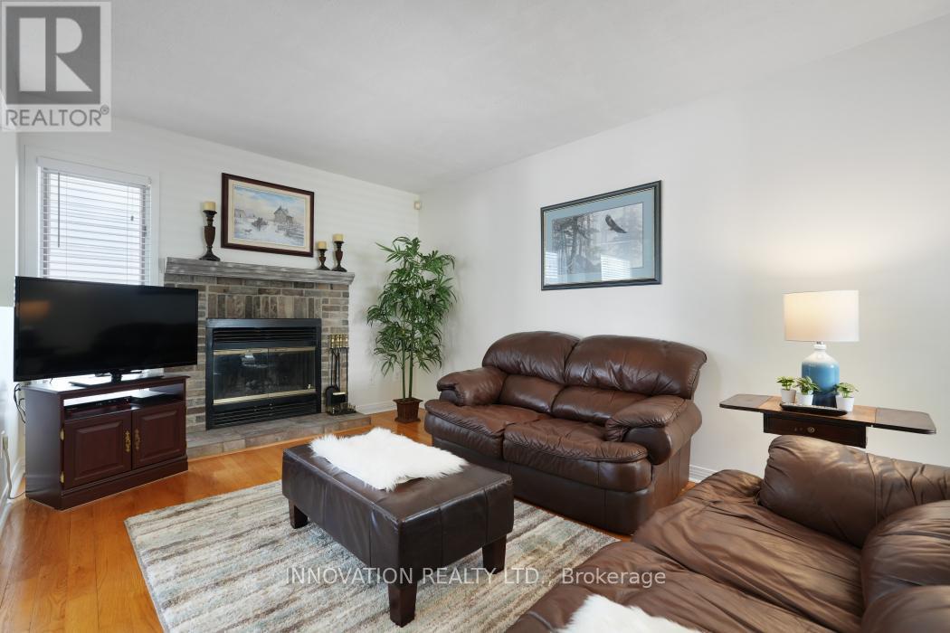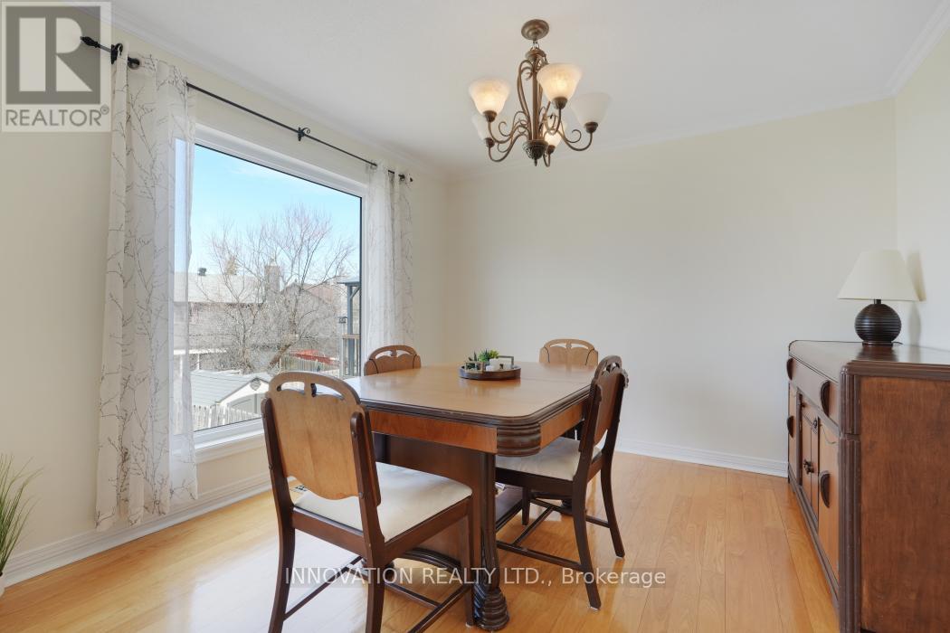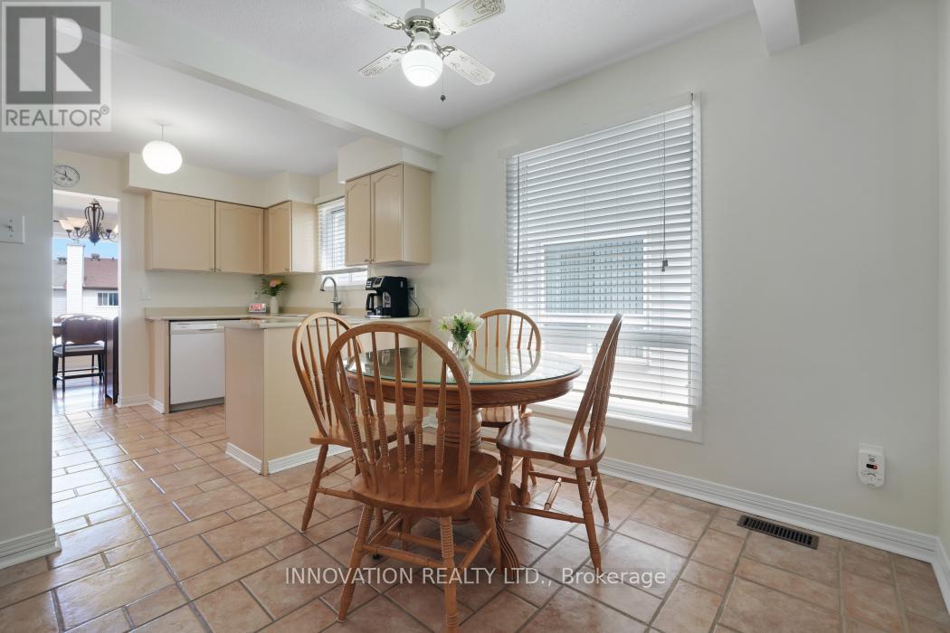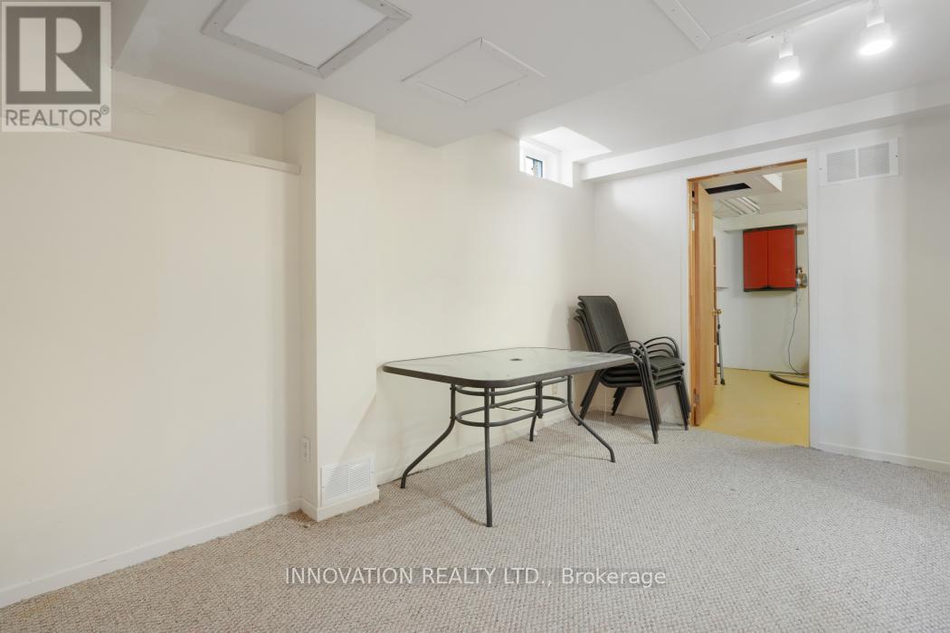4 卧室
4 浴室
1500 - 2000 sqft
壁炉
中央空调
风热取暖
$705,900
Welcome to this lovingly maintained singe-family home in a well established neighbourhood! With 4 bathrooms & 4 bedrooms (3 up), there is lots of space for any family configuration. The enclosed front porch offers protection from the elements as it leads into the super spacious front foyer. You'll immediately note the gleaming hardwood floors & welcoming family room with cozy wood fireplace. The formal living & dining rms offer great entertaining space with oversized windows, proving tonnes of light. The kitchen has ample cupboard & counter space and access to the breakfast room. Note the windows here too! There is a great coat closet with additional storage space & handy powder room on this level. Upstairs is the primary bedroom complete with ensuite & walk-in closet. The other 2 bedrooms are a great size & are served by the main bathroom. Downstairs you will find the home office (with walk-out to the deck), 4th bedroom, bathroom with Jacuzzi tub, rec room & spacious laundry/workshop/storage room. Morgan's Grant offers lots of amenities; proximity to the Richcraft Rec Centre, shopping, restaurants,schools, transportation, recreation (such as hiking/biking trails, nature walks, cross-country skiing, tennis court, parks) & more! Furnace-2025; garage door-2023; HWT (owned)-2021; a/c 2020; windows done as needed (last ones 2024); roof apx 10 yrs. This is the "Read" model which offers about 1,604 sq ft of above-grade living. Come & enjoy the lifestyle this home and this area offers! Prefer 60 day+ closing but can be flexible. (id:44758)
房源概要
|
MLS® Number
|
X12111939 |
|
房源类型
|
民宅 |
|
社区名字
|
9008 - Kanata - Morgan's Grant/South March |
|
总车位
|
6 |
|
结构
|
Deck |
详 情
|
浴室
|
4 |
|
地上卧房
|
3 |
|
地下卧室
|
1 |
|
总卧房
|
4 |
|
Age
|
31 To 50 Years |
|
公寓设施
|
Fireplace(s) |
|
赠送家电包括
|
Garage Door Opener Remote(s), Water Heater, Blinds, 洗碗机, 烘干机, Furniture, 炉子, 洗衣机, 冰箱 |
|
地下室进展
|
已装修 |
|
地下室功能
|
Walk Out |
|
地下室类型
|
N/a (finished) |
|
施工种类
|
独立屋 |
|
空调
|
中央空调 |
|
外墙
|
砖 Facing, 乙烯基壁板 |
|
壁炉
|
有 |
|
Fireplace Total
|
1 |
|
Flooring Type
|
Hardwood, Tile, Vinyl, Carpeted |
|
地基类型
|
混凝土 |
|
客人卫生间(不包含洗浴)
|
1 |
|
供暖方式
|
木头 |
|
供暖类型
|
压力热风 |
|
储存空间
|
2 |
|
内部尺寸
|
1500 - 2000 Sqft |
|
类型
|
独立屋 |
|
设备间
|
市政供水 |
车 位
土地
|
英亩数
|
无 |
|
污水道
|
Sanitary Sewer |
|
土地深度
|
119 Ft ,9 In |
|
土地宽度
|
30 Ft ,2 In |
|
不规则大小
|
30.2 X 119.8 Ft |
|
规划描述
|
R1x-residential First Density Zone |
房 间
| 楼 层 |
类 型 |
长 度 |
宽 度 |
面 积 |
|
二楼 |
浴室 |
|
|
Measurements not available |
|
二楼 |
主卧 |
4.88 m |
3.66 m |
4.88 m x 3.66 m |
|
二楼 |
浴室 |
|
|
Measurements not available |
|
二楼 |
第二卧房 |
3.35 m |
3.05 m |
3.35 m x 3.05 m |
|
二楼 |
第三卧房 |
3.35 m |
2.74 m |
3.35 m x 2.74 m |
|
Lower Level |
衣帽间 |
3.66 m |
3.05 m |
3.66 m x 3.05 m |
|
Lower Level |
Bedroom 4 |
3.66 m |
3.05 m |
3.66 m x 3.05 m |
|
Lower Level |
娱乐,游戏房 |
4.57 m |
4 m |
4.57 m x 4 m |
|
Lower Level |
Workshop |
4.27 m |
3.66 m |
4.27 m x 3.66 m |
|
一楼 |
客厅 |
4.45 m |
3.05 m |
4.45 m x 3.05 m |
|
一楼 |
餐厅 |
3.35 m |
3.04 m |
3.35 m x 3.04 m |
|
一楼 |
厨房 |
3.04 m |
2.74 m |
3.04 m x 2.74 m |
|
一楼 |
Eating Area |
2.74 m |
2.74 m |
2.74 m x 2.74 m |
|
一楼 |
浴室 |
|
|
Measurements not available |
|
一楼 |
家庭房 |
4.57 m |
2.74 m |
4.57 m x 2.74 m |
设备间
https://www.realtor.ca/real-estate/28233561/114-acklam-terrace-ottawa-9008-kanata-morgans-grantsouth-march


