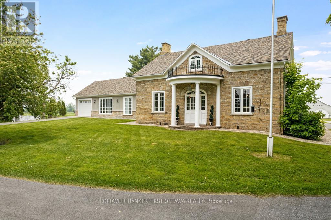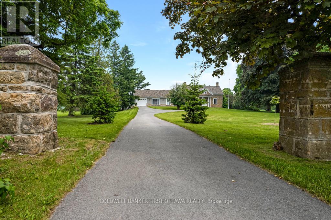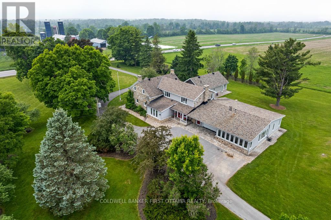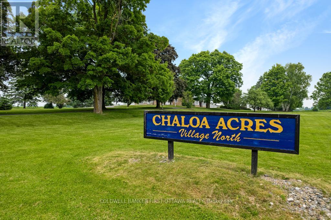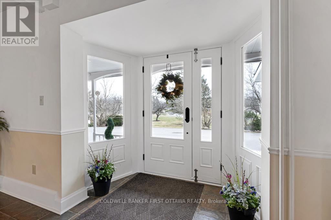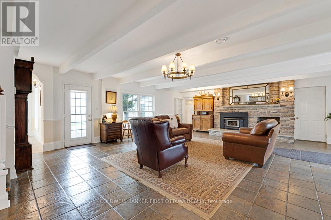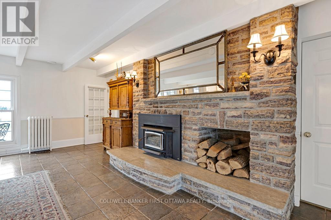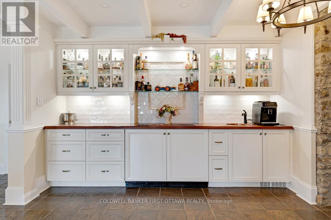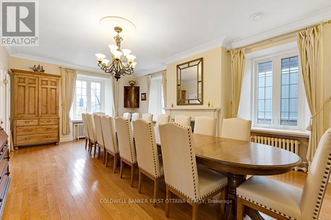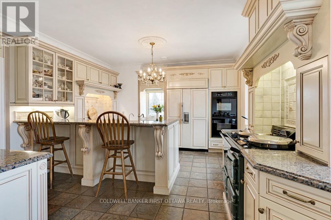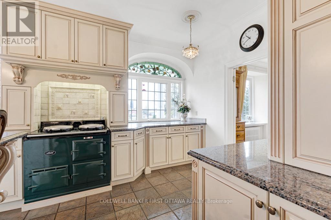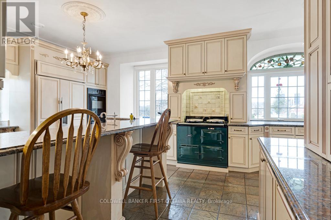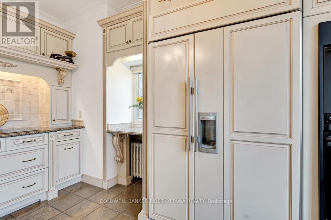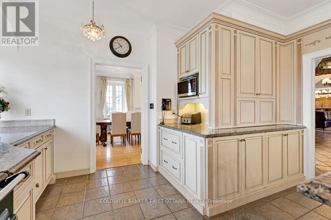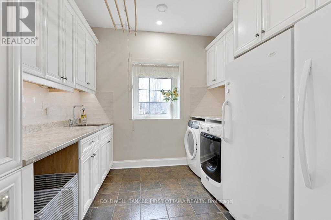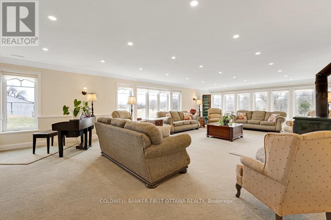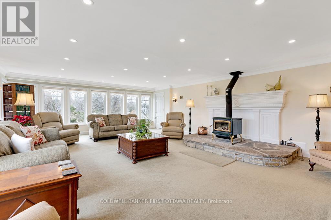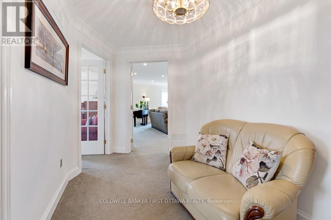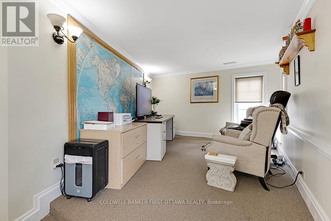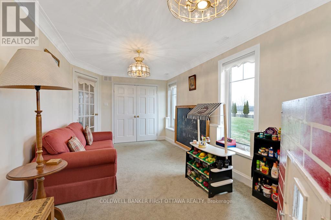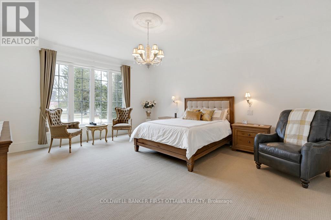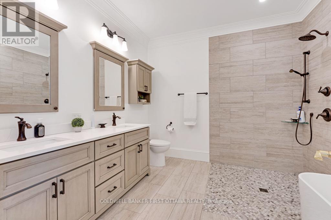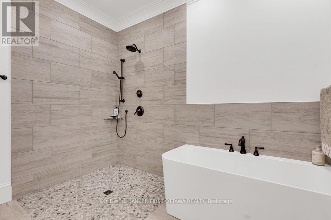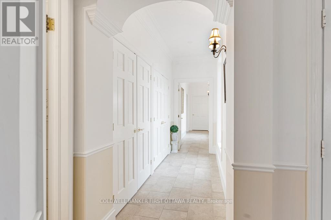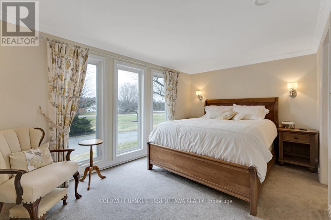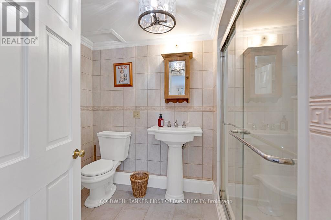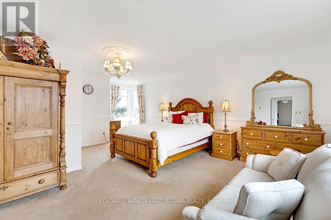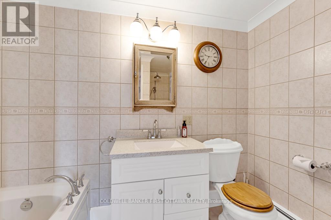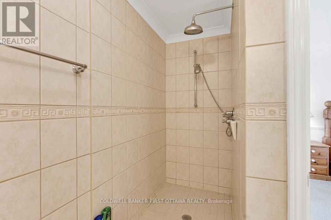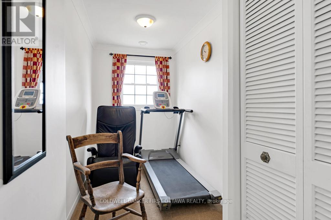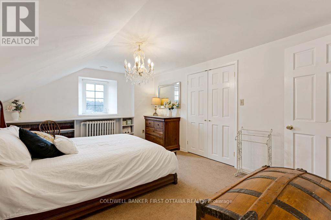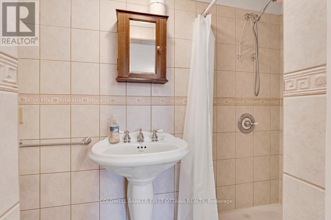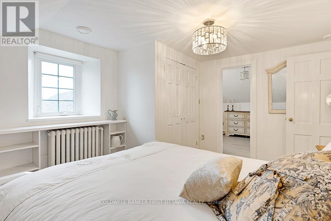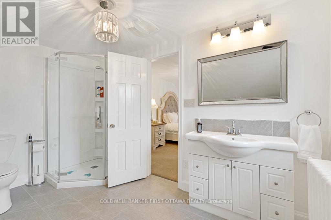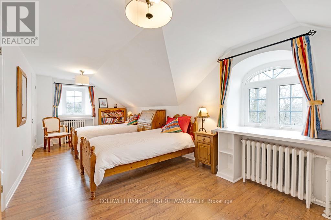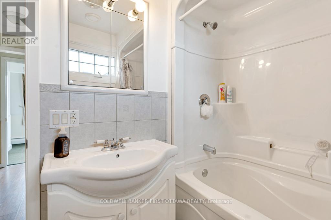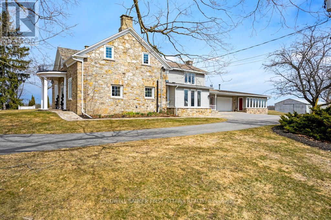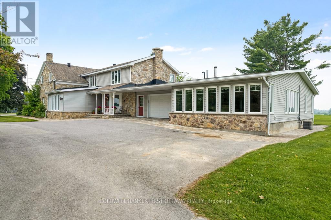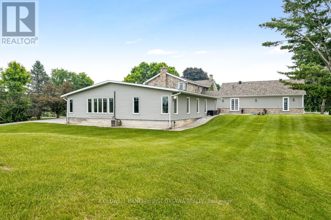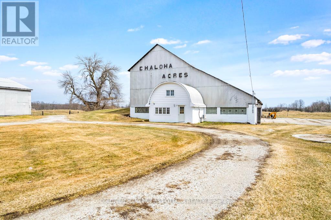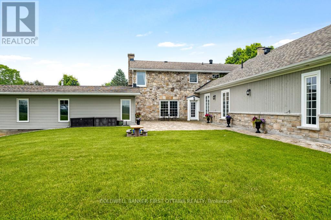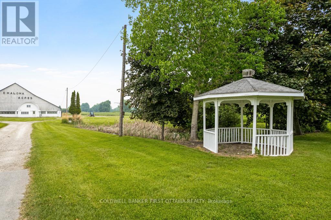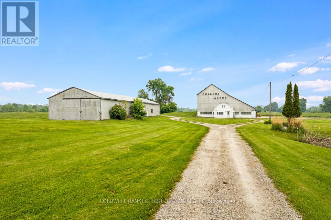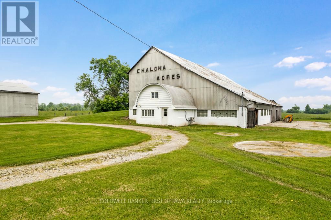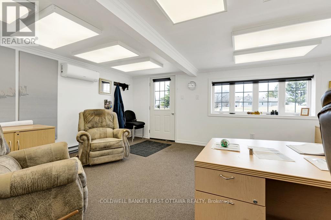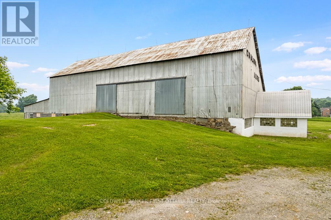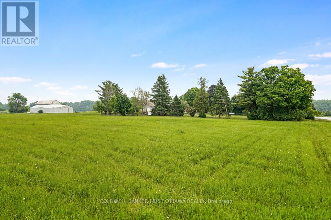8 卧室
7 浴室
5000 - 100000 sqft
壁炉
中央空调
地暖
面积
Landscaped
$2,847,500
Resplendent century stone home on 10 acres, for family desiring grand living spaces and also ideal for entrepreneur wanting to establish B&B, Spa Retreat or Wellness Centre. Within walking distance of friendly artisan town of Perth, the palatial 8 bedroom, 7 bathroom home offers variety of flex spaces to meet your wants and needs. Spacious bright rooms enhanced with high ceilings, deep sills and exquisite decor. Alcove glass doors open to Great Room featuring slate-like ceramic floor, stone fireplace with granite mantle and wood-burning insert. Adjoining the Great Room is impressive Butler's pantry with wall of cabinets, subway-tile backslash, built-in refrigerator/ice maker and textured copper sink. Other glass doors open to formal dining room that suits a table where up to 20 can gather about comfortably. Awe inspiring, exquisitely designed, kitchen offers round-corner granite counters with decorative edge; breakfast bar 9' long, cooktop & built-in double ovens. Kitchen also has England's quality AGA heat & warming stove, desk station, arched stained glass window & showcase chandelier. Main floor sitting room and sunroom lounge with woodstove and door to outside. Ultimate laundry room has Cataraqui cabinetry, subway backsplash, organizing space, sink and window. Main floor generous primary suite has radiant in-floor heating; combined walk-in closet-dressing room; 5-pc spa ensuite of Silestone quartz two-sink vanity, walk-in shower and soaker tub. Main floor also has three bedrooms, two currently used as office and playroom/den. Mudroom with closet. Upstairs, four bedrooms, 3 of the 4 have ensuites; and, one has adjoining exercise room. Second floor 4-pc bath with shower & soaker tub. Two single-attached garages each with inside entry. Architectural roof shingles 2019-2024. Septic 2023. Barn has insulated office with heat & air conditioning. Over-sized driveshed. Two driveways, one circular. Just 5 mins to hiking trails at Perth's Conservation wildlife reserve. (id:44758)
房源概要
|
MLS® Number
|
X12111923 |
|
房源类型
|
民宅 |
|
社区名字
|
903 - Drummond/North Elmsley (North Elmsley) Twp |
|
社区特征
|
School Bus |
|
特征
|
Open Space, Level, Country Residential |
|
总车位
|
32 |
|
结构
|
Patio(s), Barn, Drive 棚 |
详 情
|
浴室
|
7 |
|
地上卧房
|
8 |
|
总卧房
|
8 |
|
Age
|
100+ Years |
|
赠送家电包括
|
Water Heater, Water Treatment, 烤箱 - Built-in, Cooktop, 洗碗机, 烘干机, Freezer, 烤箱, 洗衣机, Water Softener, 冰箱 |
|
地下室类型
|
Full |
|
空调
|
中央空调 |
|
外墙
|
石, 乙烯基壁板 |
|
壁炉
|
有 |
|
Fireplace Total
|
1 |
|
壁炉类型
|
Insert |
|
Flooring Type
|
Ceramic, Hardwood |
|
地基类型
|
石, Slab |
|
客人卫生间(不包含洗浴)
|
1 |
|
供暖方式
|
Propane |
|
供暖类型
|
地暖 |
|
储存空间
|
2 |
|
内部尺寸
|
5000 - 100000 Sqft |
|
类型
|
独立屋 |
|
设备间
|
Drilled Well |
车 位
土地
|
入口类型
|
Year-round Access |
|
英亩数
|
有 |
|
Landscape Features
|
Landscaped |
|
污水道
|
Septic System |
|
土地深度
|
856 Ft ,2 In |
|
土地宽度
|
510 Ft ,8 In |
|
不规则大小
|
510.7 X 856.2 Ft |
|
地表水
|
Pond Or Stream |
|
规划描述
|
Ru Exceptional-68 |
房 间
| 楼 层 |
类 型 |
长 度 |
宽 度 |
面 积 |
|
二楼 |
Bedroom 5 |
6.71 m |
6.77 m |
6.71 m x 6.77 m |
|
二楼 |
卧室 |
4.57 m |
3.58 m |
4.57 m x 3.58 m |
|
二楼 |
卧室 |
4.49 m |
3.46 m |
4.49 m x 3.46 m |
|
二楼 |
卧室 |
6.81 m |
2.91 m |
6.81 m x 2.91 m |
|
二楼 |
浴室 |
4.62 m |
2.43 m |
4.62 m x 2.43 m |
|
地下室 |
设备间 |
10.37 m |
7.2 m |
10.37 m x 7.2 m |
|
一楼 |
大型活动室 |
6.78 m |
5.79 m |
6.78 m x 5.79 m |
|
一楼 |
餐厅 |
7.24 m |
4.56 m |
7.24 m x 4.56 m |
|
一楼 |
第三卧房 |
6.5 m |
3.01 m |
6.5 m x 3.01 m |
|
一楼 |
Bedroom 4 |
4.93 m |
4.5 m |
4.93 m x 4.5 m |
|
一楼 |
厨房 |
5.96 m |
4.66 m |
5.96 m x 4.66 m |
|
一楼 |
起居室 |
8.2 m |
2.17 m |
8.2 m x 2.17 m |
|
一楼 |
Sunroom |
10.54 m |
6.32 m |
10.54 m x 6.32 m |
|
一楼 |
洗衣房 |
3.28 m |
2.97 m |
3.28 m x 2.97 m |
|
一楼 |
浴室 |
1.86 m |
1.64 m |
1.86 m x 1.64 m |
|
一楼 |
Mud Room |
3.77 m |
2.1 m |
3.77 m x 2.1 m |
|
一楼 |
主卧 |
5.56 m |
4.84 m |
5.56 m x 4.84 m |
|
一楼 |
第二卧房 |
5.65 m |
3.89 m |
5.65 m x 3.89 m |
设备间
https://www.realtor.ca/real-estate/28233558/2638-rideau-ferry-road-drummondnorth-elmsley-903-drummondnorth-elmsley-north-elmsley-twp


