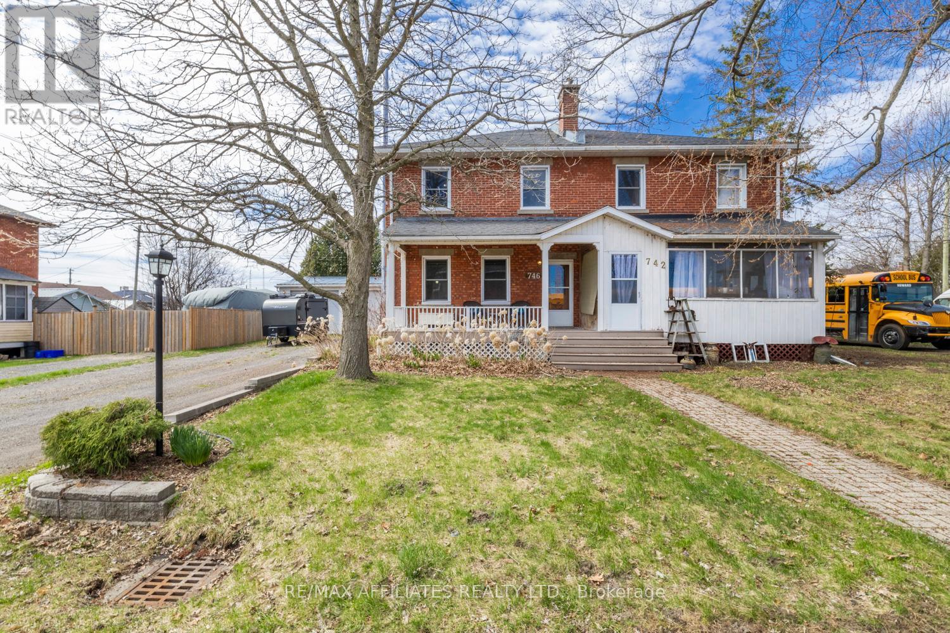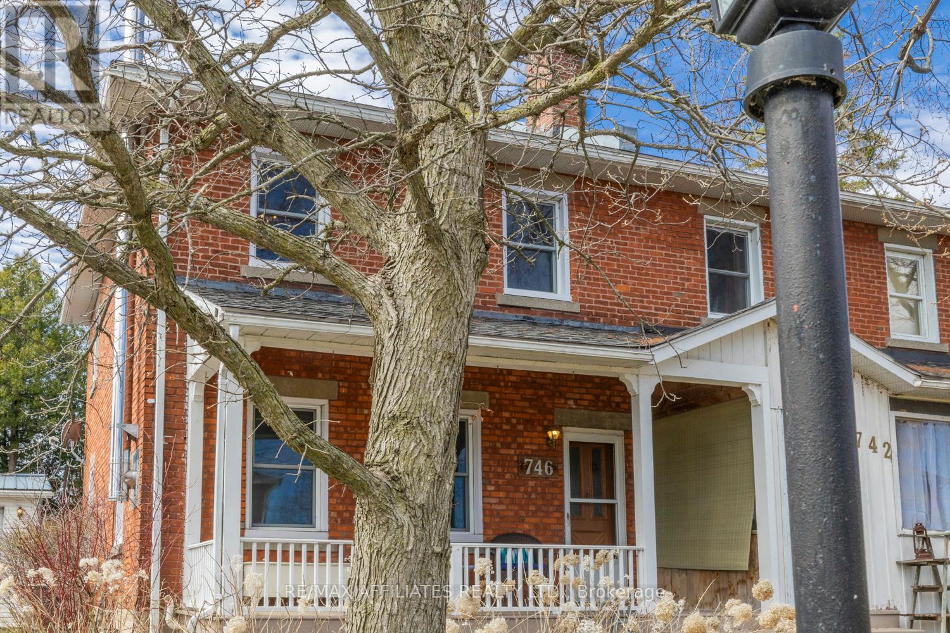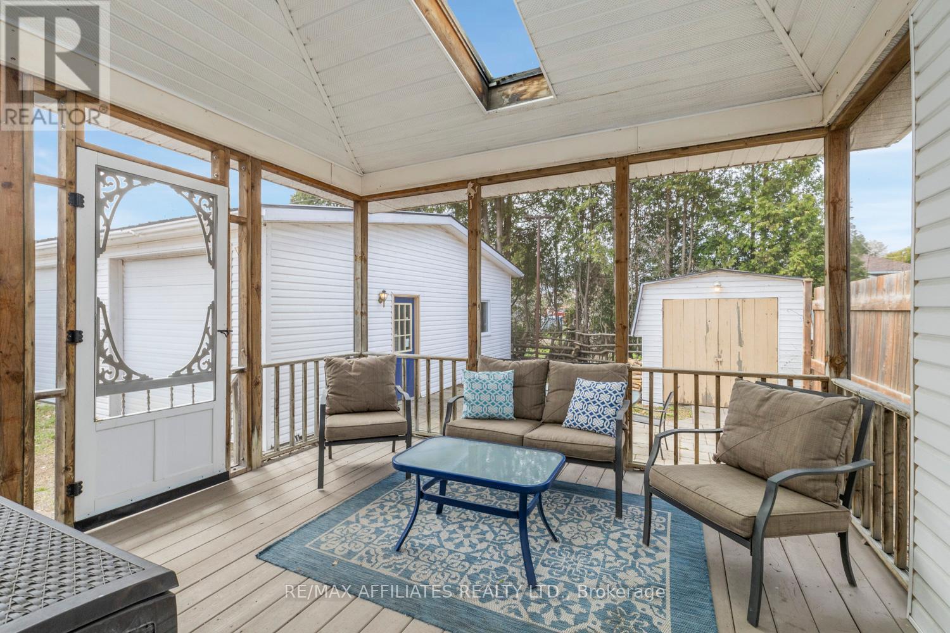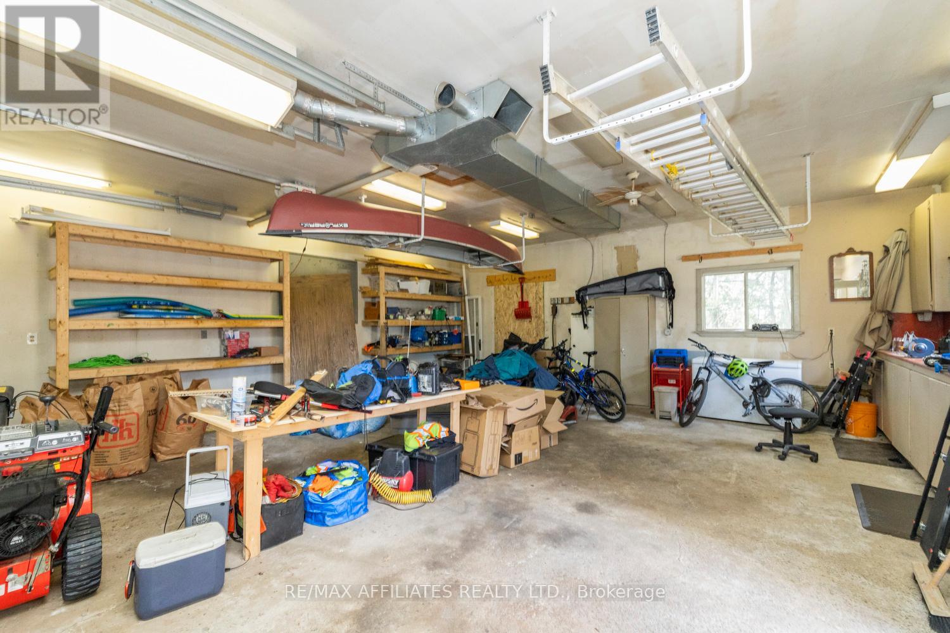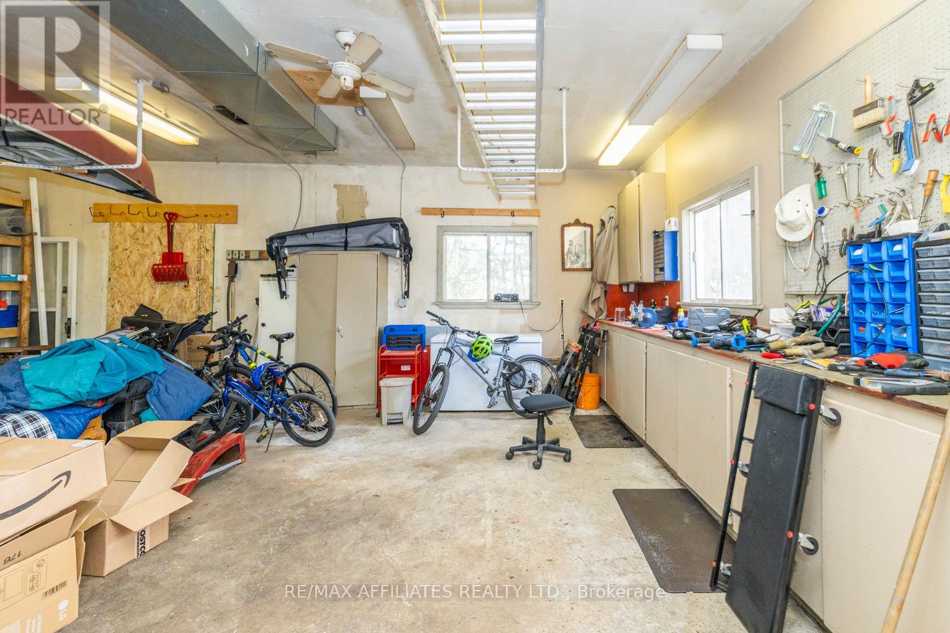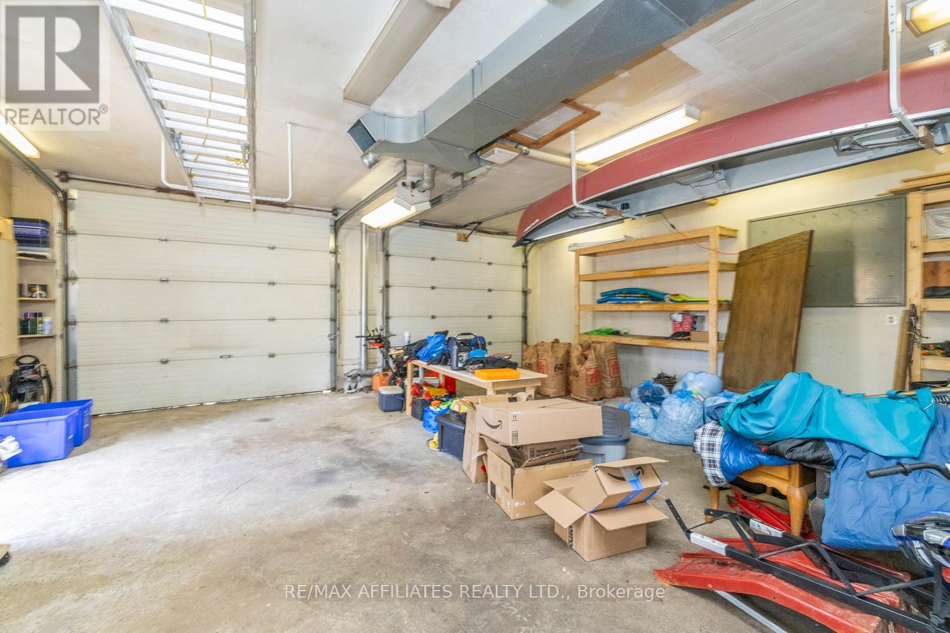3 卧室
2 浴室
1100 - 1500 sqft
壁炉
中央空调
风热取暖
$359,900
Nestled in the historic village of Cardinal, this charming Victorian-era semi-detached home offers a delightful blend of character and comfort. With picturesque views of the St. Lawrence River from the front porch, it's a serene retreat steeped in history and natural beauty. Step inside to discover a warm and inviting living room, where a wood stove provides cozy ambiance on chilly evenings. The home features two spacious bedrooms and one and a half bathrooms, accommodating both family living and guest visits. Large windows throughout the house flood the space with natural light, highlighting the home's timeless architectural details.The finished basement, with its approximately 6-foot ceilings, offers additional living space ideal for a home office, hobby, or recreation room. Outside, the screened-in back porch is perfect for enjoying summer evenings, while the expansive 26x26-foot detached garage provides ample storage and workspace for hobbies or vehicles. Cardinal is a community rich in history and natural attractions. Explore the nearby Galop Canal, a historic waterway that once allowed ships to bypass the rapids of the St. Lawrence River, now a popular spot for swimming and picnics . The village's proximity to the 401 ensures easy access to larger cities, making it a convenient location for commuters. Embrace the tranquility and charm of riverside living in a community that values its heritage and natural surroundings. This home isn't just a place to live, it's a lifestyle waiting to be cherished. (id:44758)
Open House
此属性有开放式房屋!
开始于:
12:00 pm
结束于:
2:00 pm
房源概要
|
MLS® Number
|
X12112189 |
|
房源类型
|
民宅 |
|
社区名字
|
806 - Town of Cardinal |
|
附近的便利设施
|
公园 |
|
总车位
|
8 |
|
结构
|
Porch, 棚 |
详 情
|
浴室
|
2 |
|
地上卧房
|
3 |
|
总卧房
|
3 |
|
公寓设施
|
Fireplace(s) |
|
赠送家电包括
|
Water Heater, 洗碗机, 烘干机, Hood 电扇, 微波炉, 炉子, 洗衣机, 窗帘, 冰箱 |
|
地下室进展
|
已装修 |
|
地下室类型
|
全完工 |
|
施工种类
|
Semi-detached |
|
空调
|
中央空调 |
|
外墙
|
砖 |
|
壁炉
|
有 |
|
Fireplace Total
|
1 |
|
壁炉类型
|
木头stove |
|
地基类型
|
混凝土 |
|
客人卫生间(不包含洗浴)
|
1 |
|
供暖方式
|
天然气 |
|
供暖类型
|
压力热风 |
|
储存空间
|
2 |
|
内部尺寸
|
1100 - 1500 Sqft |
|
类型
|
独立屋 |
|
设备间
|
市政供水 |
车 位
土地
|
英亩数
|
无 |
|
土地便利设施
|
公园 |
|
污水道
|
Sanitary Sewer |
|
土地深度
|
67 Ft ,6 In |
|
土地宽度
|
50 Ft |
|
不规则大小
|
50 X 67.5 Ft |
|
规划描述
|
住宅 |
房 间
| 楼 层 |
类 型 |
长 度 |
宽 度 |
面 积 |
|
二楼 |
主卧 |
3.6 m |
3.1 m |
3.6 m x 3.1 m |
|
二楼 |
主卧 |
2.4 m |
2.3 m |
2.4 m x 2.3 m |
|
二楼 |
第二卧房 |
3.7 m |
2.3 m |
3.7 m x 2.3 m |
|
二楼 |
浴室 |
2.4 m |
2.4 m |
2.4 m x 2.4 m |
|
地下室 |
洗衣房 |
7.2 m |
3.9 m |
7.2 m x 3.9 m |
|
一楼 |
门厅 |
1.3 m |
1.2 m |
1.3 m x 1.2 m |
|
一楼 |
客厅 |
4.3 m |
3.7 m |
4.3 m x 3.7 m |
|
一楼 |
餐厅 |
3.6 m |
2.7 m |
3.6 m x 2.7 m |
|
一楼 |
厨房 |
3.6 m |
2.8 m |
3.6 m x 2.8 m |
|
一楼 |
浴室 |
1.4 m |
1.2 m |
1.4 m x 1.2 m |
|
一楼 |
起居室 |
3.7 m |
3.5 m |
3.7 m x 3.5 m |
https://www.realtor.ca/real-estate/28233813/746-benson-street-w-edwardsburghcardinal-806-town-of-cardinal


