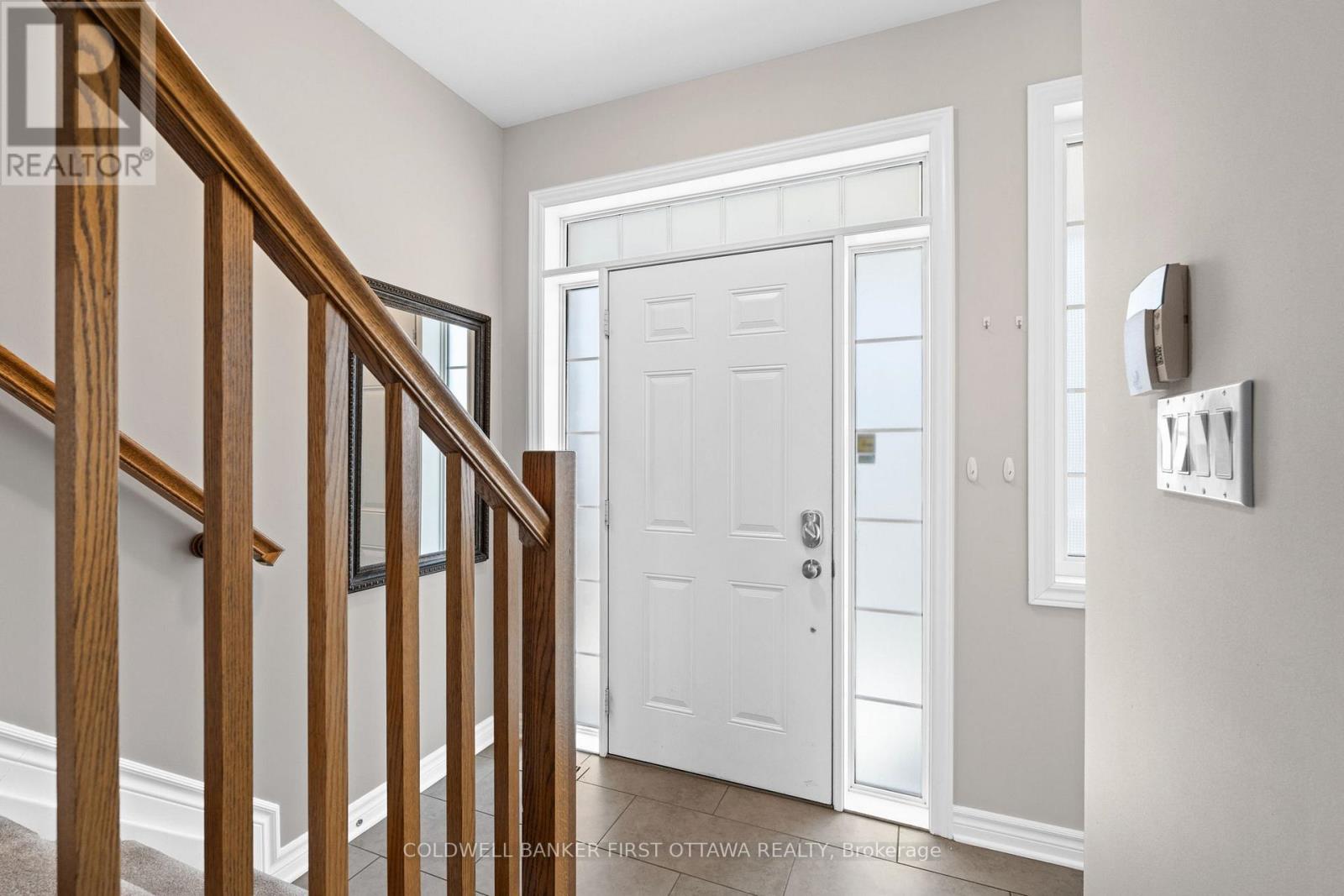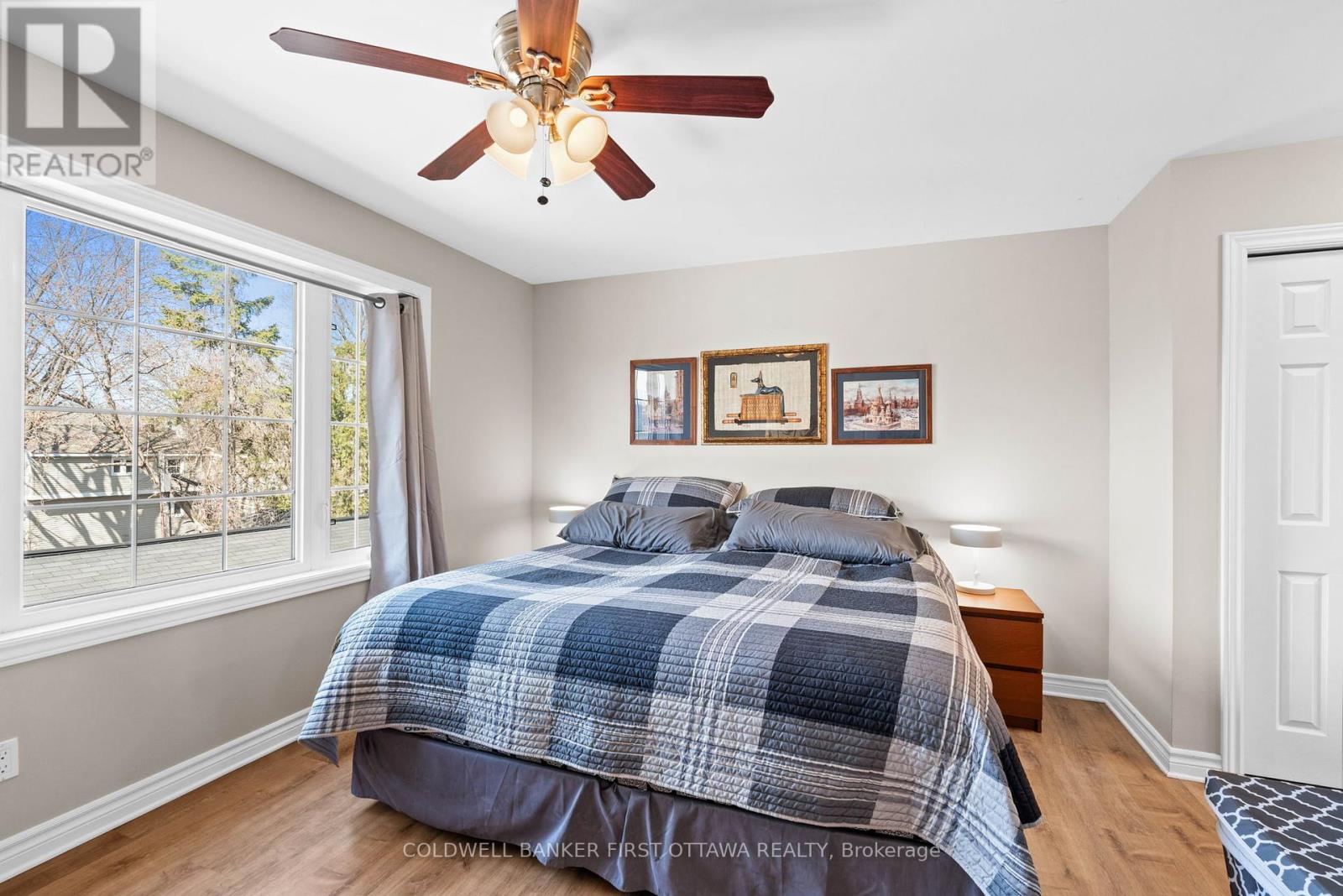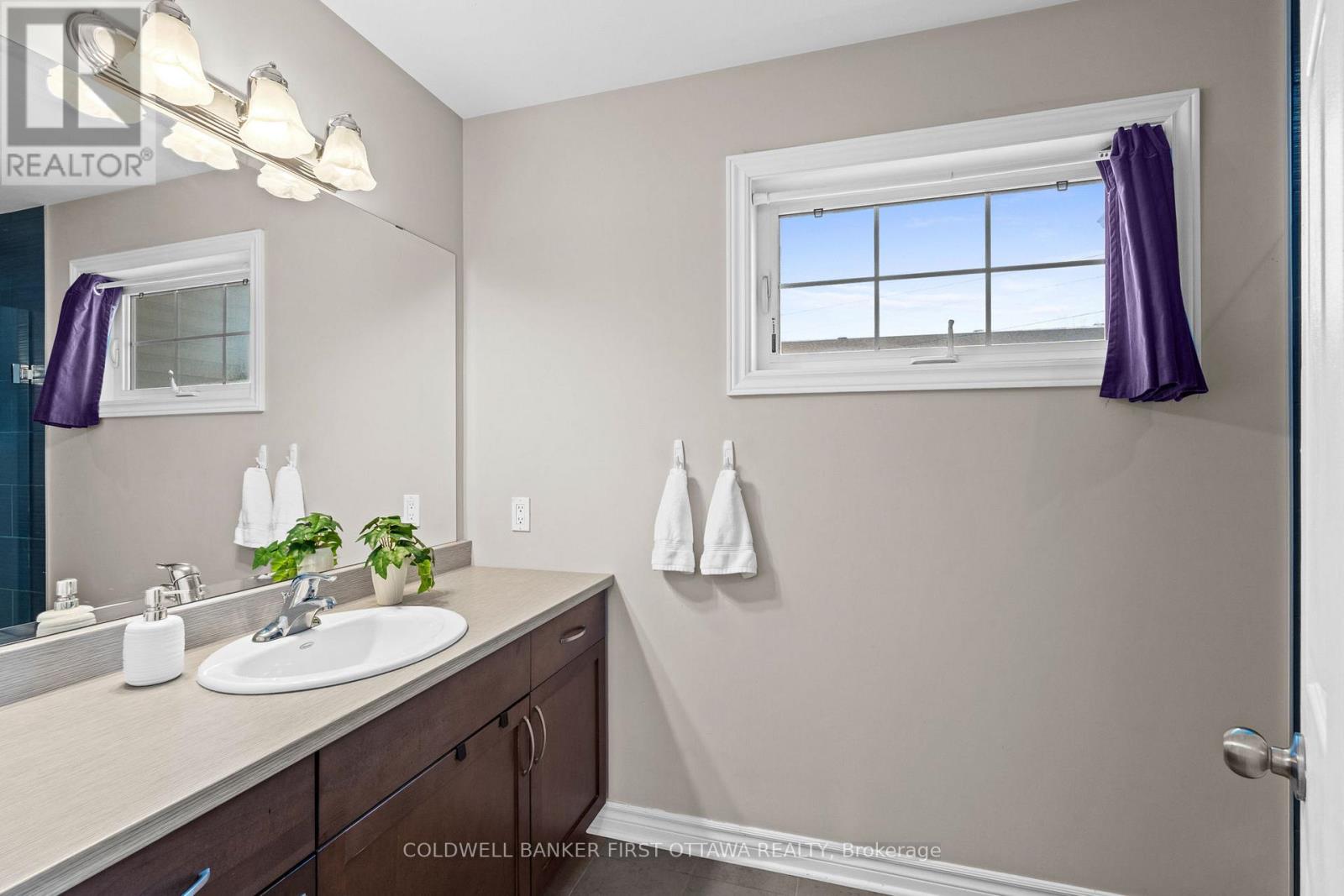3 卧室
4 浴室
1500 - 2000 sqft
中央空调
风热取暖
$619,000
2013 built freehold townhome just 20 minutes to downtown! This one owner home offers 3 bedrooms, 4 bathrooms and a sun soaked open concept main floor dressed in site finished oak floors! Welcoming living spaces on the main floor include a spacious kitchen with breakfast bar plus large living and dining rooms that open to the rear deck. Upstairs, find 3 large bedrooms and 2 full bathrooms including an impressive primary suite with his & her closets plus ensuite. Versatile bonus space in the finished lower level with large rec room and 3rd full bathroom. Centrally located close to schools, parks, transit and just about everything else! (id:44758)
房源概要
|
MLS® Number
|
X12112141 |
|
房源类型
|
民宅 |
|
社区名字
|
5302 - Carlington |
|
附近的便利设施
|
公共交通 |
|
特征
|
Cul-de-sac |
|
总车位
|
2 |
详 情
|
浴室
|
4 |
|
地上卧房
|
3 |
|
总卧房
|
3 |
|
赠送家电包括
|
报警系统, 洗碗机, 烘干机, Garage Door Opener, Hood 电扇, 炉子, 洗衣机, 窗帘, 冰箱 |
|
地下室进展
|
已装修 |
|
地下室类型
|
N/a (finished) |
|
施工种类
|
附加的 |
|
空调
|
中央空调 |
|
外墙
|
石, 乙烯基壁板 |
|
地基类型
|
混凝土浇筑 |
|
客人卫生间(不包含洗浴)
|
1 |
|
供暖方式
|
天然气 |
|
供暖类型
|
压力热风 |
|
储存空间
|
2 |
|
内部尺寸
|
1500 - 2000 Sqft |
|
类型
|
联排别墅 |
|
设备间
|
市政供水 |
车 位
土地
|
英亩数
|
无 |
|
土地便利设施
|
公共交通 |
|
污水道
|
Sanitary Sewer |
|
土地深度
|
50 Ft |
|
土地宽度
|
26 Ft ,8 In |
|
不规则大小
|
26.7 X 50 Ft |
房 间
| 楼 层 |
类 型 |
长 度 |
宽 度 |
面 积 |
|
二楼 |
第二卧房 |
3.37 m |
2.74 m |
3.37 m x 2.74 m |
|
二楼 |
第三卧房 |
3.75 m |
3.14 m |
3.75 m x 3.14 m |
|
二楼 |
主卧 |
4.26 m |
3.45 m |
4.26 m x 3.45 m |
|
Lower Level |
娱乐,游戏房 |
3.65 m |
5.12 m |
3.65 m x 5.12 m |
|
一楼 |
餐厅 |
3.65 m |
3.14 m |
3.65 m x 3.14 m |
|
一楼 |
家庭房 |
4.29 m |
3.81 m |
4.29 m x 3.81 m |
|
一楼 |
厨房 |
3.65 m |
2.79 m |
3.65 m x 2.79 m |
https://www.realtor.ca/real-estate/28233809/982-hooper-street-ottawa-5302-carlington





































