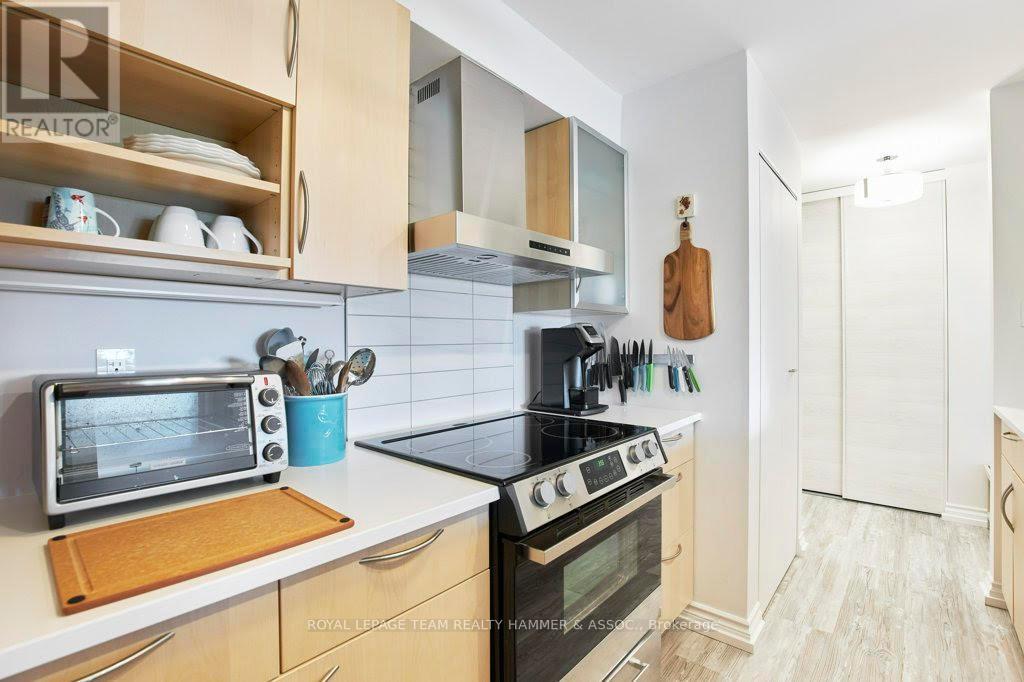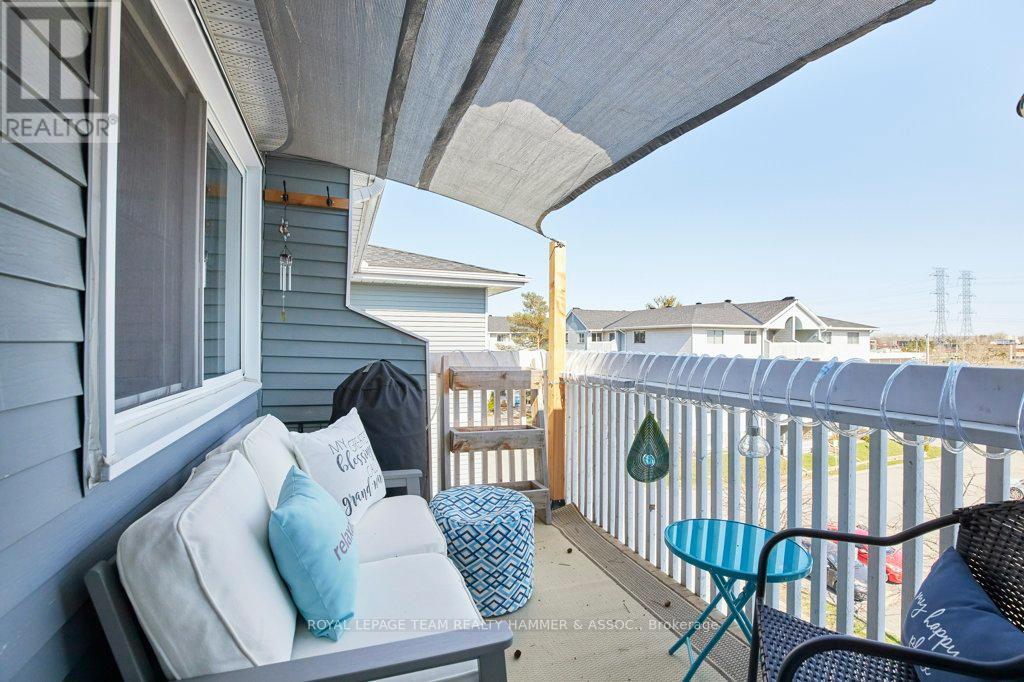417 - 214 Viewmount Drive Ottawa, Ontario K2E 7X2

$389,900管理费,Water, Insurance
$455 每月
管理费,Water, Insurance
$455 每月**Open House this Sun, May 4th from 2-4pm** Welcome to this beautifully updated 2-bedroom condo on the quiet top floor, overlooking peaceful green space! The sleek, contemporary kitchen is thoughtfully designed with generous storage, elegant quartz countertops, and pot lights, making it both stylish and functional. Smooth ceilings and a bright, open living area create a fresh, modern feel, centered around an electric fireplace that adds warmth in the winter though the sun-filled space keeps it cozy year-round.The smart floor plan features luxury vinyl flooring throughout, with a dedicated dining area that leads to a private balcony. From the living room, bedrooms, and balcony, enjoy stunning, unobstructed views that let natural light pour in and provide a peaceful, beautiful outlook.The two sunny bedrooms are complemented by a stylish, updated bathroom with the added luxury of heated floors - perfect for comfort and relaxation. In-unit laundry adds even more convenience. Located in the sought-after Viewmount Woods complex, residents enjoy easy access to grocery stores, shopping, and public transit right outside the community. Plus, the building is equipped with an elevator, making it easy to access the fourth floor - the perfect mix of comfort and functionality.Perfect for young professionals, first-time buyers, or downsizers, this condo offers affordable, stylish living at its best! (id:44758)
Open House
此属性有开放式房屋!
2:00 pm
结束于:4:00 pm
房源概要
| MLS® Number | X12112809 |
| 房源类型 | 民宅 |
| 社区名字 | 7202 - Borden Farm/Stewart Farm/Carleton Heights/Parkwood Hills |
| 附近的便利设施 | 公共交通 |
| 社区特征 | Pet Restrictions |
| 特征 | Wheelchair Access, 无地毯, In Suite Laundry |
| 总车位 | 1 |
详 情
| 浴室 | 1 |
| 地上卧房 | 2 |
| 总卧房 | 2 |
| 赠送家电包括 | Blinds, 洗碗机, 烘干机, Range, 洗衣机, 冰箱 |
| 外墙 | 乙烯基壁板 |
| 壁炉 | 有 |
| 供暖方式 | 电 |
| 供暖类型 | Baseboard Heaters |
| 内部尺寸 | 600 - 699 Sqft |
| 类型 | 公寓 |
车 位
| 没有车库 |
土地
| 英亩数 | 无 |
| 土地便利设施 | 公共交通 |
房 间
| 楼 层 | 类 型 | 长 度 | 宽 度 | 面 积 |
|---|---|---|---|---|
| Other | 主卧 | 3.657 m | 3.352 m | 3.657 m x 3.352 m |
| Other | 第二卧房 | 2.438 m | 3.657 m | 2.438 m x 3.657 m |
| Other | 家庭房 | 3.048 m | 3.048 m | 3.048 m x 3.048 m |
| Other | 浴室 | 2.133 m | 1.524 m | 2.133 m x 1.524 m |
| Other | 厨房 | 3.35 m | 1.219 m | 3.35 m x 1.219 m |
































