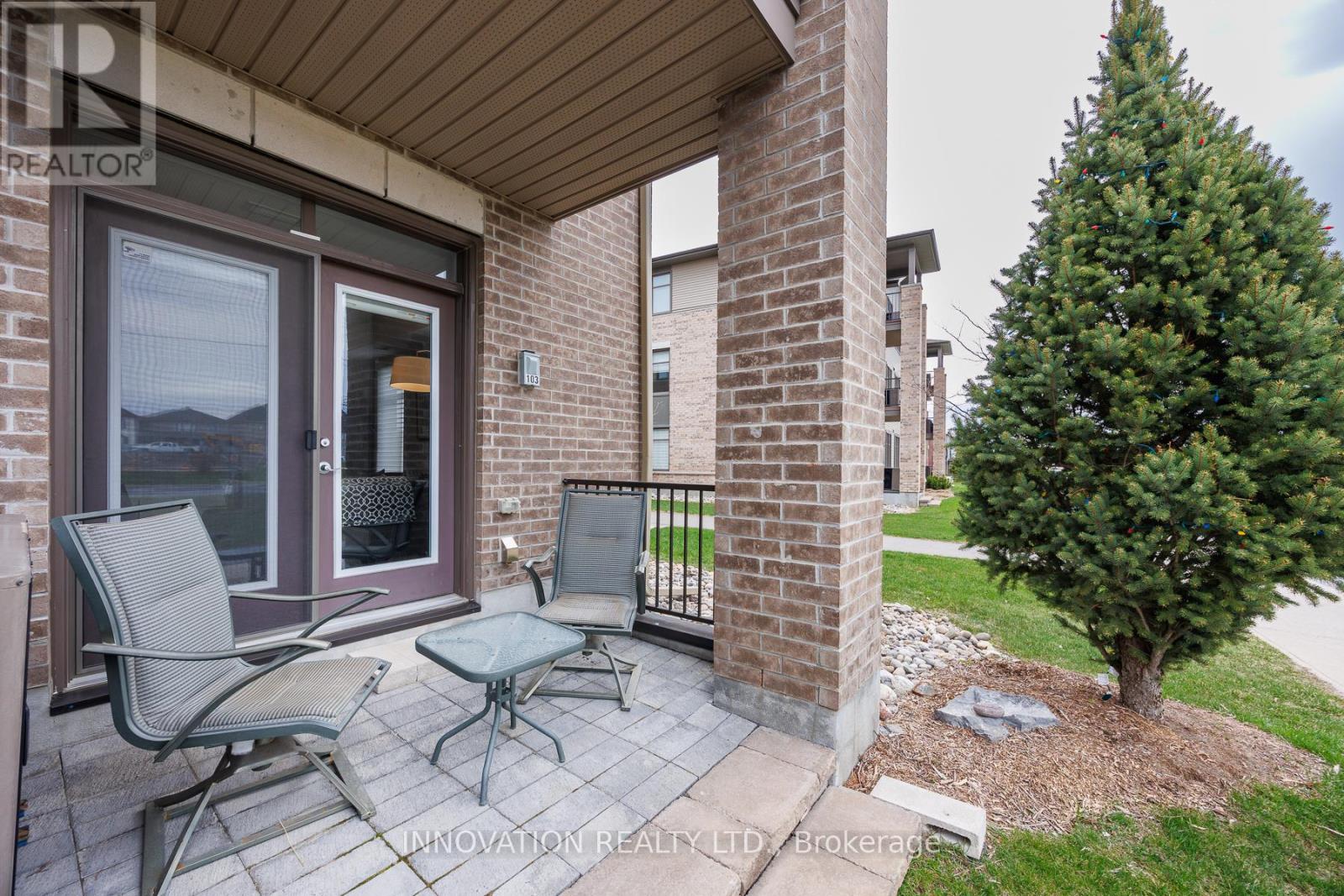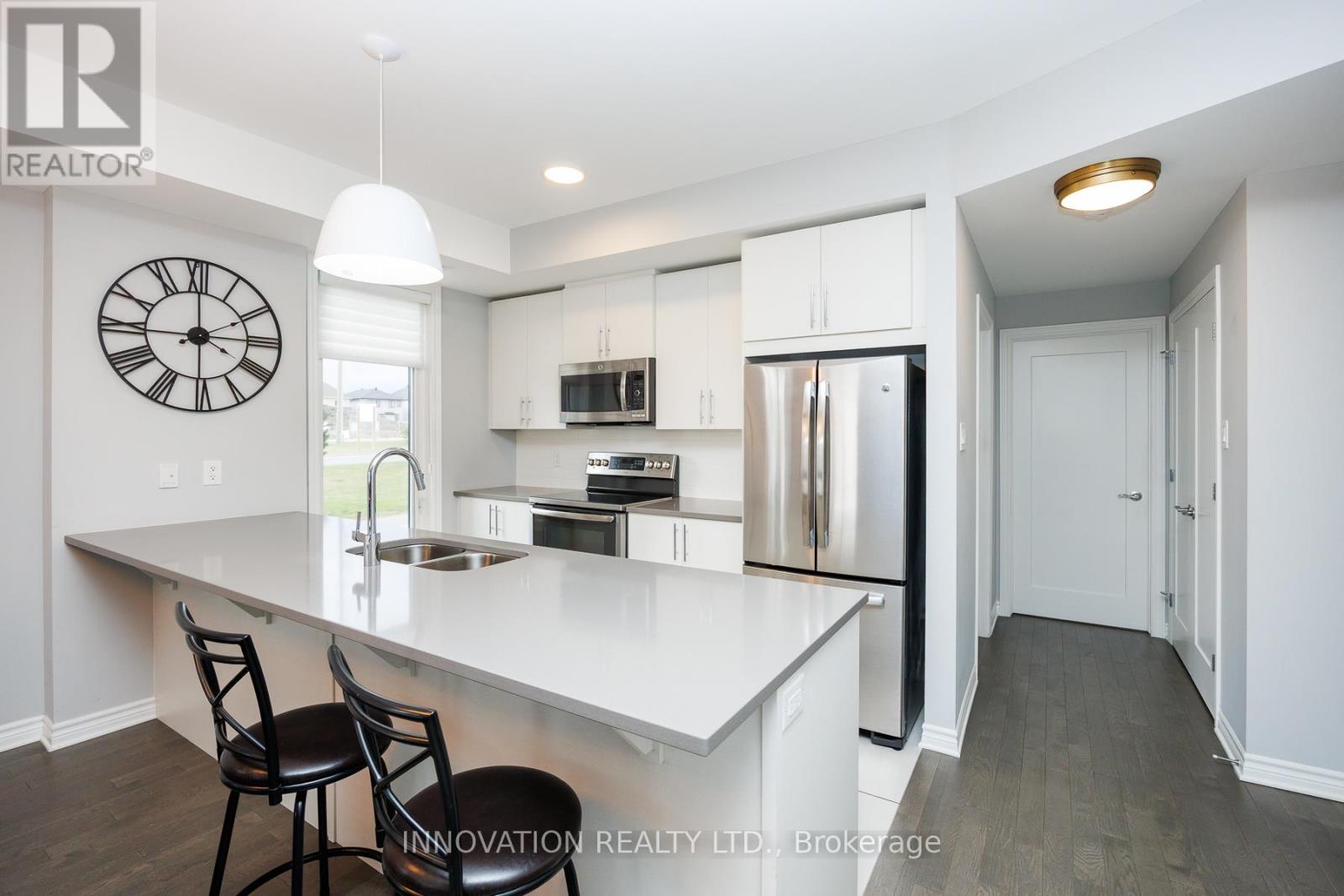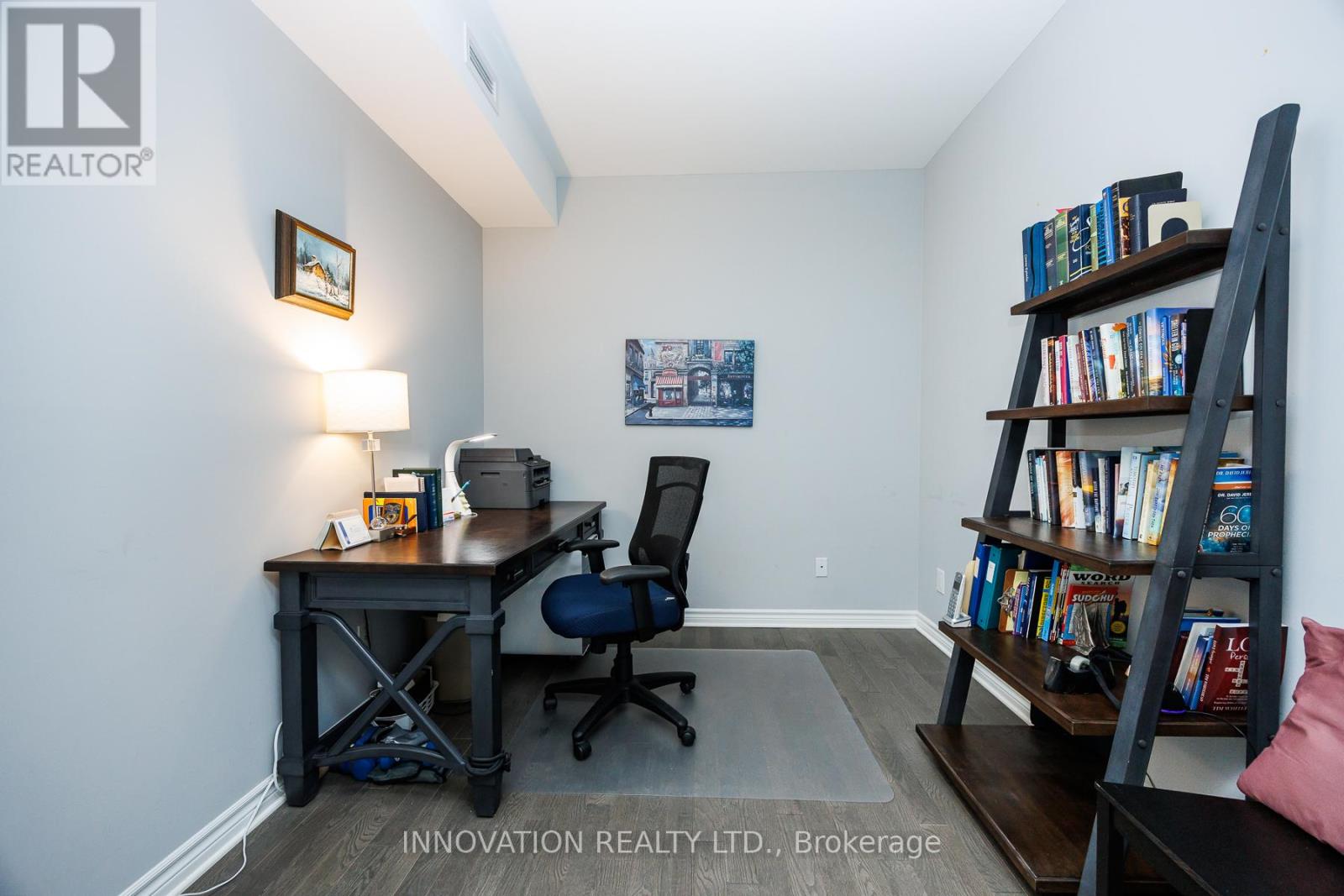103 - 320 Jatoba Ottawa, Ontario K2V 0E7

$515,000管理费,Water, Common Area Maintenance, Insurance, Parking
$625.06 每月
管理费,Water, Common Area Maintenance, Insurance, Parking
$625.06 每月OPEN HOUSE SUNDAY MAY 25 2 TO 4! Spacious and bright ground level end unit condo with 2 bedrooms, 2 bathrooms and a den! Have a dog? Walk out your patio door and go for a walk! This EQ Cypress model offers 1200 square feet of modern living space with lots of natural light all day long from southwestern facing windows that still catch morning light. Spacious foyer with tile flooring and lots of storage space. Tasteful hardwood floors are through the open concept living space with access to your outdoor patio with immediate access to grass and walking - perfect for those with pets! Upgraded kitchen with quartz countertops, soft close cabinetry and stainless steel appliances. The primary bedroom offers Berber carpeting with a walk-in closet and 3 piece ensuite. The second bedroom also has Berber carpeting and is right next to the 4 piece main bath. The den also has hardwood flooring and is the perfect spot for an office and/or reading/media area. There are TWO parking spaces that come with this unit including one underground and one surface parking. Elevator access to underground parking spot. This unit also comes with a good sized storage locker and there is shared bike storage for the building as well. Located in Blackstone, adjacent to the amenities of both Kanata and Stittsville you can easily access grocery stores, retail, restaurants, Cardel Rec Centre, Goulbourn Lawn Bowling Club, biking and walking trails and more. Lovely! (id:44758)
Open House
此属性有开放式房屋!
2:00 pm
结束于:4:00 pm
房源概要
| MLS® Number | X12114832 |
| 房源类型 | 民宅 |
| 社区名字 | 9010 - Kanata - Emerald Meadows/Trailwest |
| 附近的便利设施 | 公共交通 |
| 社区特征 | Pet Restrictions, 社区活动中心 |
| 设备类型 | 热水器 - Electric |
| 特征 | Elevator, Wheelchair Access, 阳台, In Suite Laundry |
| 总车位 | 2 |
| 租赁设备类型 | 热水器 - Electric |
| 结构 | Patio(s) |
详 情
| 浴室 | 2 |
| 地上卧房 | 2 |
| 总卧房 | 2 |
| Age | 6 To 10 Years |
| 公寓设施 | Visitor Parking, Storage - Locker |
| 赠送家电包括 | 洗碗机, 烘干机, Hood 电扇, 炉子, 洗衣机, 冰箱 |
| 空调 | 中央空调 |
| 外墙 | 砖, 乙烯基壁板 |
| Fire Protection | Controlled Entry |
| Flooring Type | Ceramic, Hardwood |
| 地基类型 | 混凝土浇筑 |
| 供暖方式 | 天然气 |
| 供暖类型 | 压力热风 |
| 内部尺寸 | 1200 - 1399 Sqft |
| 类型 | 公寓 |
车 位
| 地下 | |
| Garage |
土地
| 英亩数 | 无 |
| 土地便利设施 | 公共交通 |
| Landscape Features | Landscaped |
| 规划描述 | 住宅 |
房 间
| 楼 层 | 类 型 | 长 度 | 宽 度 | 面 积 |
|---|---|---|---|---|
| 一楼 | 门厅 | 4.28 m | 1.53 m | 4.28 m x 1.53 m |
| 一楼 | 客厅 | 5.2 m | 3.99 m | 5.2 m x 3.99 m |
| 一楼 | 餐厅 | 4.29 m | 1.55 m | 4.29 m x 1.55 m |
| 一楼 | 厨房 | 3.07 m | 2.46 m | 3.07 m x 2.46 m |
| 一楼 | 衣帽间 | 2.76 m | 2.46 m | 2.76 m x 2.46 m |
| 一楼 | 主卧 | 3.96 m | 3.36 m | 3.96 m x 3.36 m |
| 一楼 | 浴室 | 1.55 m | 1.53 m | 1.55 m x 1.53 m |
| 一楼 | 卧室 | 3.05 m | 2.77 m | 3.05 m x 2.77 m |
| 一楼 | 浴室 | 3.02 m | 1.25 m | 3.02 m x 1.25 m |
| 一楼 | 设备间 | 1.55 m | 1.54 m | 1.55 m x 1.54 m |











































