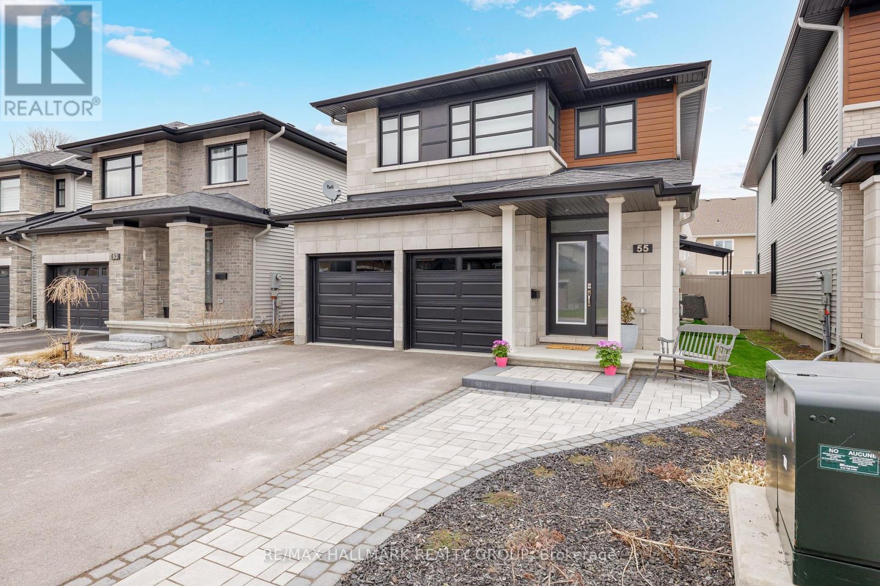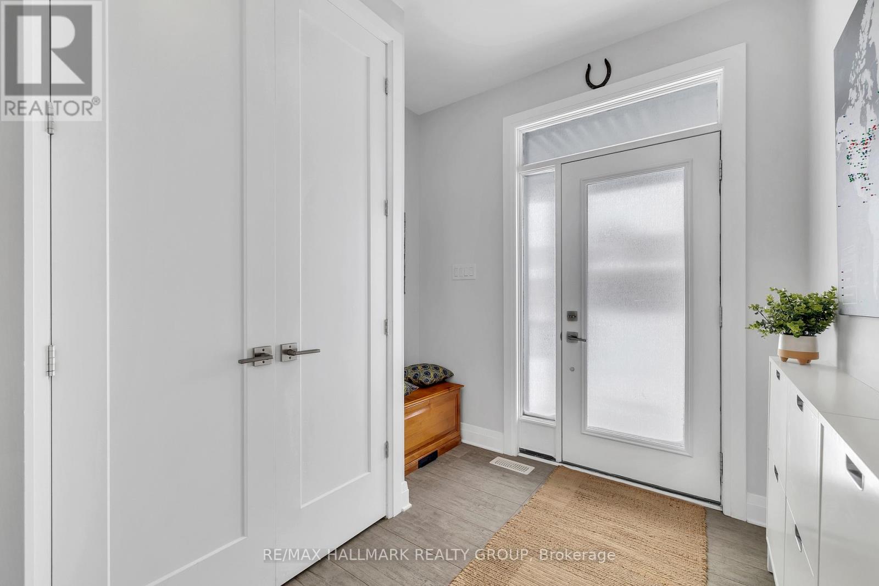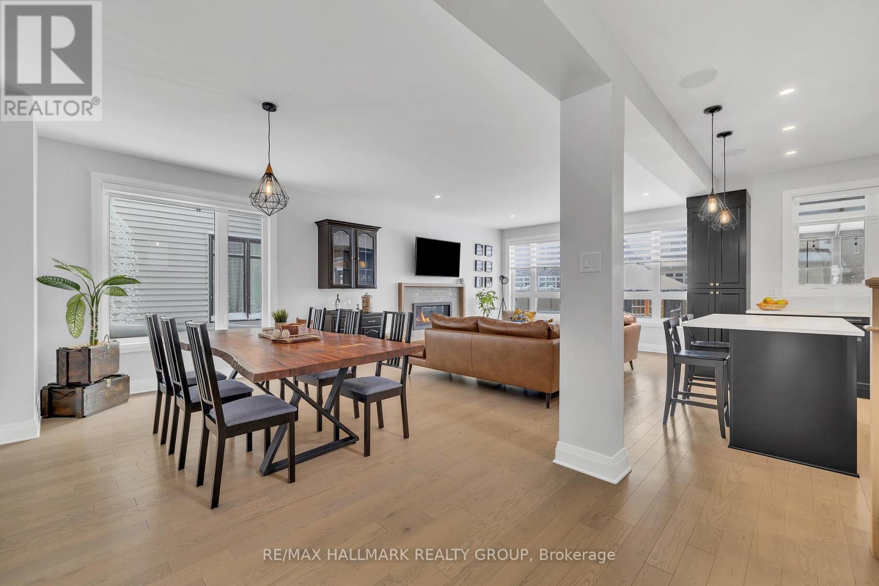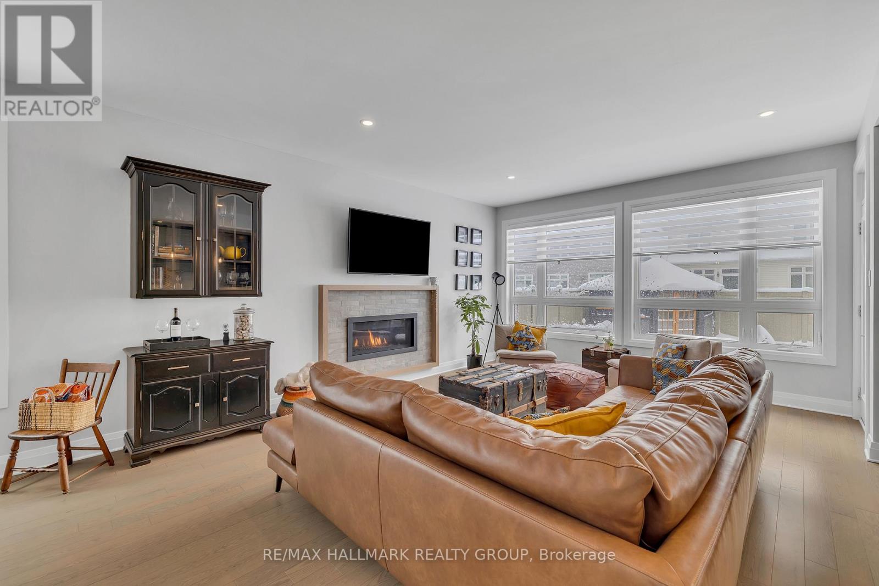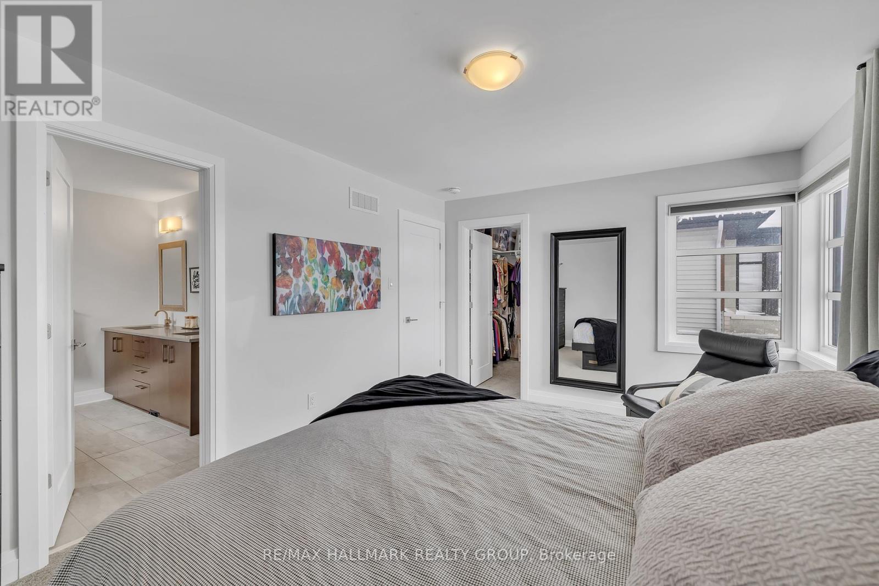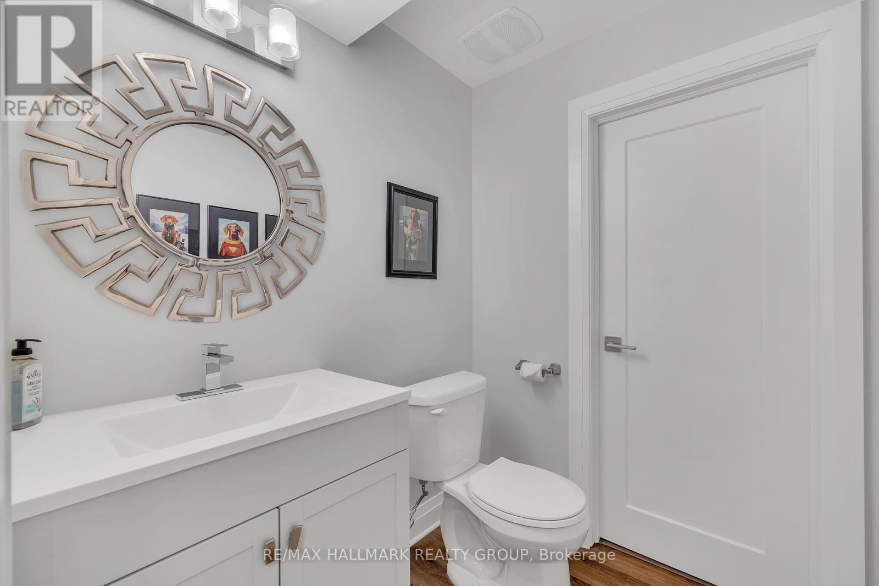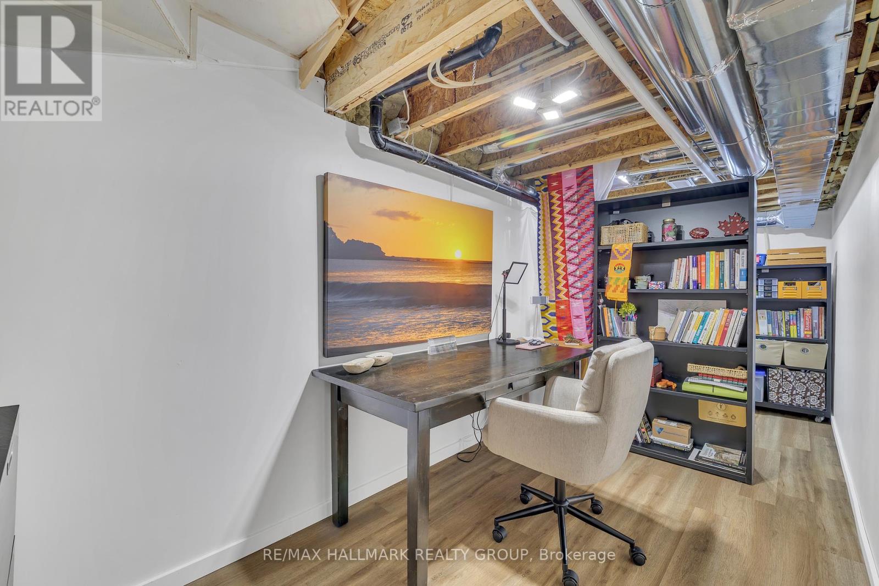3 卧室
4 浴室
1500 - 2000 sqft
壁炉
中央空调
风热取暖
$989,000
Modern Elegance with Over $160,000 in Upgrades!Welcome to this stunning 2-storey detached home by Richcraft, showcasing impeccable design and craftsmanship throughout. Thoughtfully upgraded with over $160,000 in premium finishes, this home offers the perfect blend of style, comfort, and functionality.Step inside to an impressive open-concept main level featuring soaring 10-foot ceilings, rich hardwood flooring, and abundant natural light. The chef-inspired kitchen is a showstopper, complete with stainless steel appliances, Corian countertops, a large center island, and generous workspaceideal for entertaining or everyday living. Overlooking the cozy family room with a gas fireplace and chic brick surround, this space is both inviting and functional.Additional main floor highlights include sleek pot lights and a stunning hardwood staircase with contemporary metal spindles.Upstairs, retreat to a spacious primary bedroom with a luxurious 5-piece ensuite and an oversized walk-in closet. Two additional bedrooms, a full bathroom, and a convenient second-floor laundry room complete the upper level.Enjoy year-round relaxation in the newly added sunroom, which opens to a fully fenced backyard perfect for entertaining. A covered gas BBQ area and pre-wired hot tub hookup add to the outdoor appeal. The entire home is also equipped with built-in surround sound speakers for an enhanced audio experience throughout.The fully finished basement offers even more living space with a large recreation room, oversized windows, and a powder room ideal for a home theatre, gym, or play area.Located within walking distance to parks, top-rated schools, and scenic biking paths, this home is perfect for active and growing families. A must-see for those seeking modern living in a prime location! (id:44758)
房源概要
|
MLS® Number
|
X12114794 |
|
房源类型
|
民宅 |
|
社区名字
|
8203 - Stittsville (South) |
|
附近的便利设施
|
学校, 公共交通, 公园 |
|
社区特征
|
社区活动中心, School Bus |
|
总车位
|
6 |
|
结构
|
Patio(s) |
详 情
|
浴室
|
4 |
|
地上卧房
|
3 |
|
总卧房
|
3 |
|
公寓设施
|
Fireplace(s) |
|
赠送家电包括
|
Garage Door Opener Remote(s), 洗碗机, 烘干机, Hood 电扇, 炉子, 洗衣机, 冰箱 |
|
地下室进展
|
已装修 |
|
地下室类型
|
全完工 |
|
施工种类
|
独立屋 |
|
空调
|
中央空调 |
|
外墙
|
石, 乙烯基壁板 |
|
Fire Protection
|
Smoke Detectors |
|
壁炉
|
有 |
|
Fireplace Total
|
1 |
|
地基类型
|
混凝土浇筑 |
|
客人卫生间(不包含洗浴)
|
2 |
|
供暖方式
|
天然气 |
|
供暖类型
|
压力热风 |
|
储存空间
|
2 |
|
内部尺寸
|
1500 - 2000 Sqft |
|
类型
|
独立屋 |
|
设备间
|
市政供水 |
车 位
土地
|
英亩数
|
无 |
|
围栏类型
|
Fully Fenced, Fenced Yard |
|
土地便利设施
|
学校, 公共交通, 公园 |
|
污水道
|
Sanitary Sewer |
|
土地深度
|
116 Ft |
|
土地宽度
|
34 Ft ,8 In |
|
不规则大小
|
34.7 X 116 Ft |
|
规划描述
|
R1z |
房 间
| 楼 层 |
类 型 |
长 度 |
宽 度 |
面 积 |
|
二楼 |
洗衣房 |
1.93 m |
1.54 m |
1.93 m x 1.54 m |
|
二楼 |
浴室 |
2.84 m |
2.84 m |
2.84 m x 2.84 m |
|
二楼 |
主卧 |
4.85 m |
3.37 m |
4.85 m x 3.37 m |
|
二楼 |
浴室 |
3.04 m |
3.04 m |
3.04 m x 3.04 m |
|
二楼 |
第二卧房 |
3.37 m |
3.25 m |
3.37 m x 3.25 m |
|
二楼 |
第三卧房 |
3.45 m |
3.4 m |
3.45 m x 3.4 m |
|
Lower Level |
娱乐,游戏房 |
6.22 m |
3.98 m |
6.22 m x 3.98 m |
|
Lower Level |
浴室 |
1.72 m |
1.72 m |
1.72 m x 1.72 m |
|
一楼 |
大型活动室 |
5.46 m |
4.24 m |
5.46 m x 4.24 m |
|
一楼 |
餐厅 |
4.62 m |
2.51 m |
4.62 m x 2.51 m |
|
一楼 |
厨房 |
3.47 m |
2.99 m |
3.47 m x 2.99 m |
|
一楼 |
浴室 |
2.36 m |
1.91 m |
2.36 m x 1.91 m |
|
一楼 |
Sunroom |
4.26 m |
3.35 m |
4.26 m x 3.35 m |
https://www.realtor.ca/real-estate/28239959/55-angel-heights-ottawa-8203-stittsville-south



