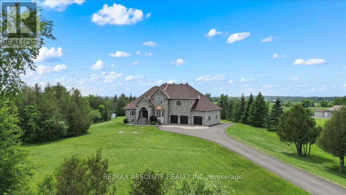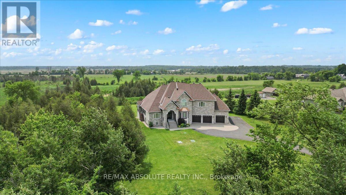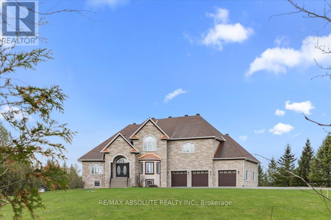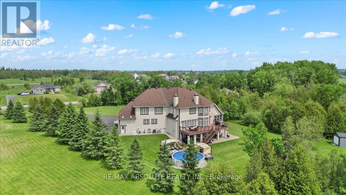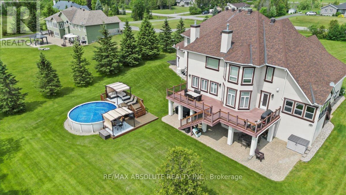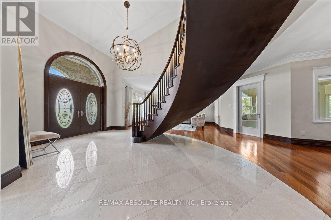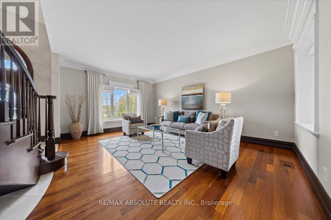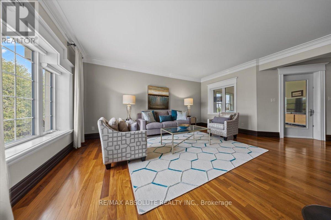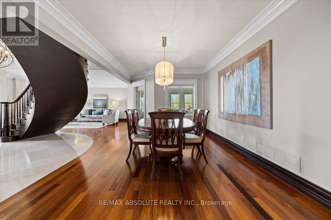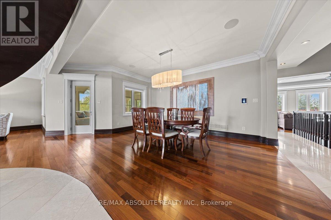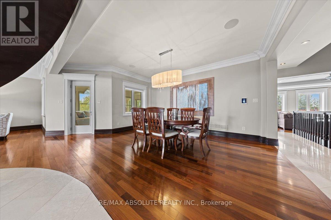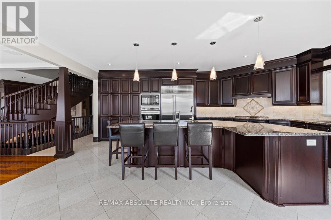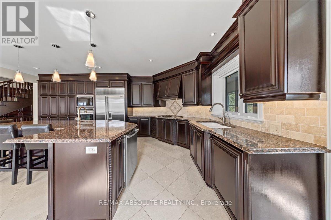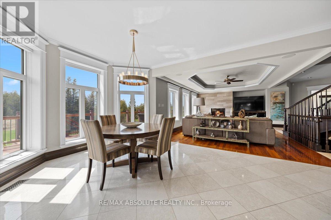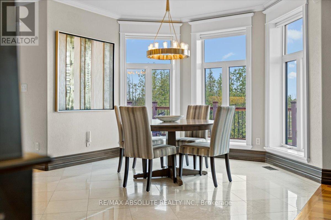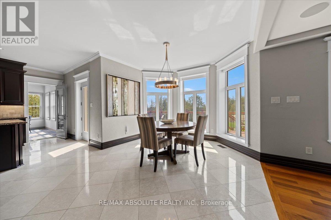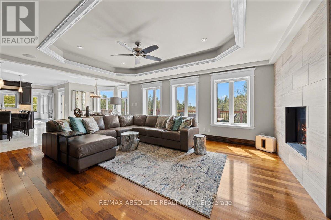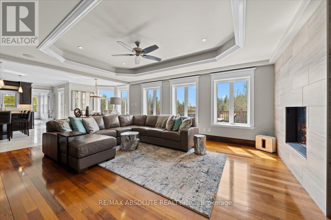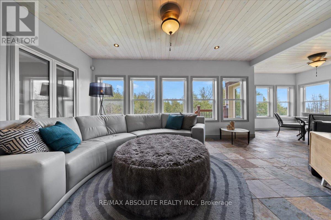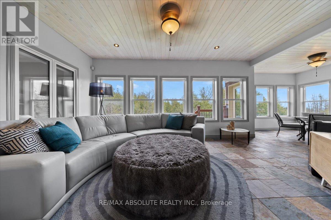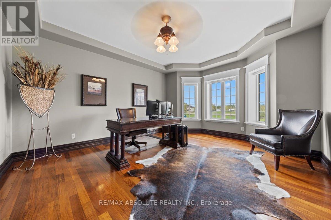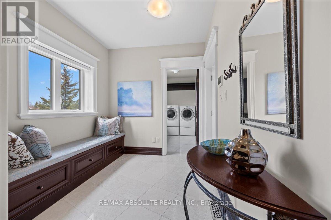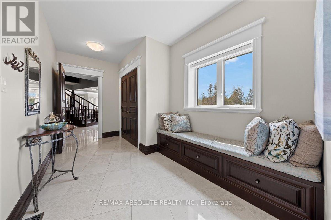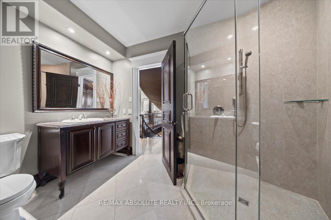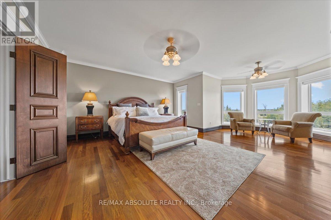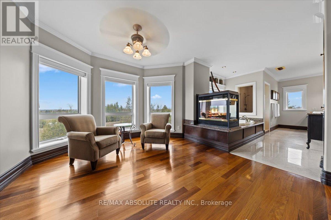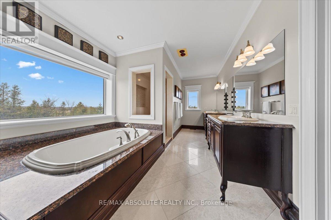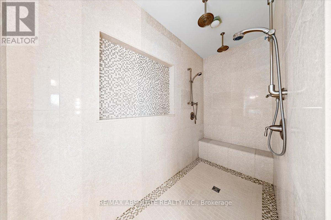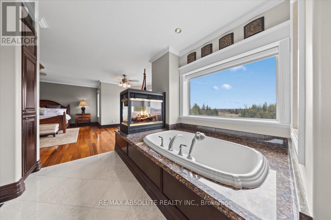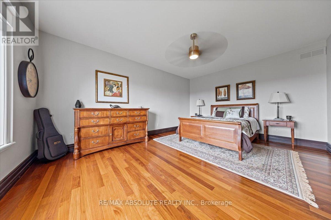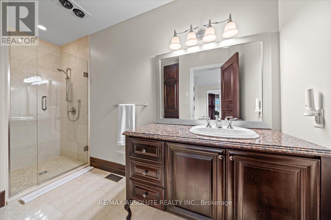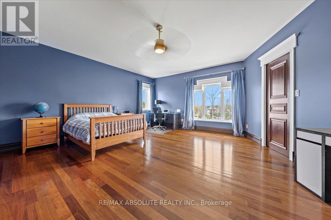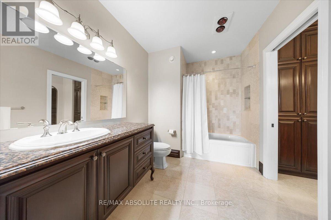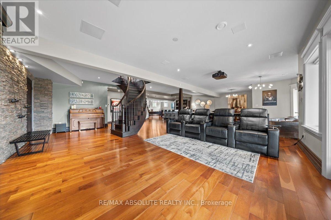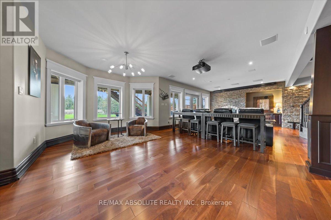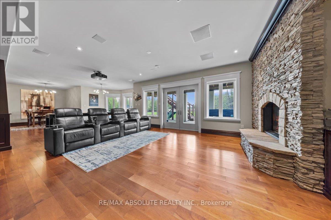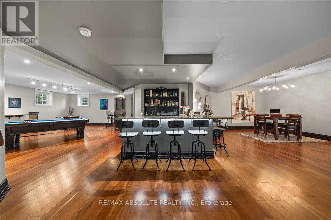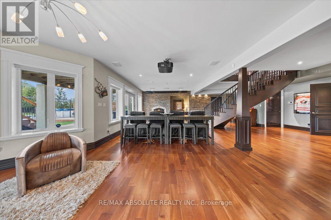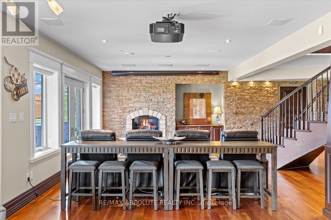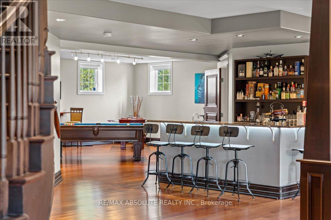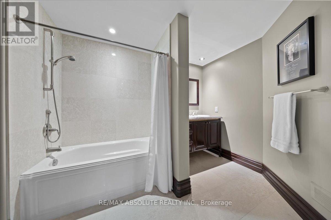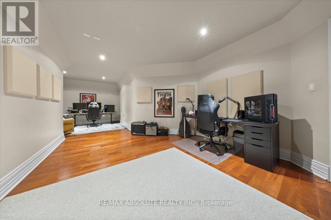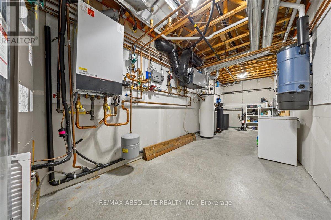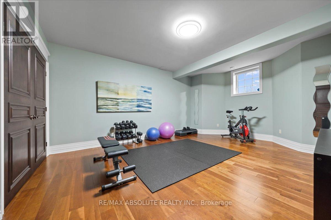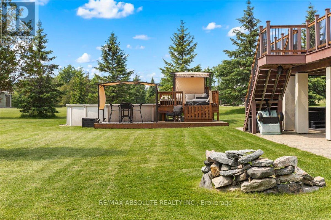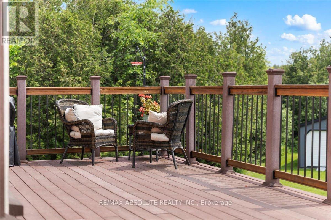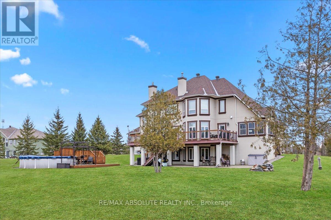5 卧室
5 浴室
5000 - 100000 sqft
壁炉
On Ground Pool
中央空调, 换气器
风热取暖
面积
$1,999,000
A long-paved driveway guides you this custom mansion that is 4 stops signs from Stittsville Main Street, a short drive allows you to let go of your city stresses! The stunning grounds set the tone for what lies behind the front door. A traditional array of custom detailing throughout - this is a ICF home therefore built with strength & durability AND it is very obvious! Tree lined lot frames this stately home allowing for ample privacy to enjoy peaceful serenity! The garage has oversized doors, fully insulated w 13. & 14-foot ceiings! FULL home backup generator! This perfectly appointed floor plan is 6000 SF on the first 2 floors BUT this mansion feels VERY comfortable! The double height foyer offers marble flooring & a gorgeous view of the sweeping staircase! 10 foot ceilings on the main & 9 feet on the other 2 levels. The formal living room and dining room flow together but are defined by their own features! 3 sets of hardwood staircases for seamless travel through the home. The chef's dream kitchen offers TONS of luxury cabinets, plenty of counter space & commercial grade appliances. The informal breakfast area is surrounded by windows allowing for bright casual dining. This home offers 3 fireplaces! The 4-season room is amazing! Main floor office, FULL bath, laundry & an enviable mudroom complete the main level. Beautifully designed primary, a 5-piece ensuite complete w a 10-foot shower, an air jet tub, a 2-sided fireplace & the icing on the cake is the custom dressing room. Bedroom 2 & 3 share a Jack & Jill bath- each room has its own vanity. The LARGE loft can act as a secondary office, homework area or an upper floor family room. The fully finished walkout lower level is approximately 2400 square feet - this space does NOT feel like the average lower level thanks to the radiant in floor heat & number of windows. All the audio equipment in the home is TOP of the line. Dual heating & cooling system! NEW Roof & boiler 2022. 10/10 (id:44758)
Open House
此属性有开放式房屋!
开始于:
2:00 pm
结束于:
4:00 pm
房源概要
|
MLS® Number
|
X12118187 |
|
房源类型
|
民宅 |
|
社区名字
|
8207 - Remainder of Stittsville & Area |
|
特征
|
树木繁茂的地区, Flat Site, Sump Pump |
|
总车位
|
14 |
|
泳池类型
|
On Ground Pool |
|
结构
|
棚 |
详 情
|
浴室
|
5 |
|
地上卧房
|
4 |
|
地下卧室
|
1 |
|
总卧房
|
5 |
|
Age
|
6 To 15 Years |
|
公寓设施
|
Fireplace(s) |
|
赠送家电包括
|
Garage Door Opener Remote(s), 烤箱 - Built-in, Central Vacuum, Range, Water Heater, Blinds, Hood 电扇, 微波炉, 烤箱, Wine Fridge, 冰箱 |
|
地下室进展
|
已装修 |
|
地下室功能
|
Separate Entrance, Walk Out |
|
地下室类型
|
N/a (finished) |
|
施工种类
|
独立屋 |
|
空调
|
Central Air Conditioning, 换气机 |
|
外墙
|
石, 灰泥 |
|
Fire Protection
|
报警系统, Security System |
|
壁炉
|
有 |
|
Fireplace Total
|
3 |
|
地基类型
|
Insulated 混凝土 Forms |
|
供暖方式
|
Propane |
|
供暖类型
|
压力热风 |
|
储存空间
|
2 |
|
内部尺寸
|
5000 - 100000 Sqft |
|
类型
|
独立屋 |
|
Utility Power
|
Generator |
|
设备间
|
Drilled Well |
车 位
土地
|
英亩数
|
有 |
|
污水道
|
Septic System |
|
土地深度
|
410 Ft ,10 In |
|
土地宽度
|
198 Ft ,8 In |
|
不规则大小
|
198.7 X 410.9 Ft |
|
规划描述
|
住宅 |
房 间
| 楼 层 |
类 型 |
长 度 |
宽 度 |
面 积 |
|
二楼 |
第三卧房 |
4.57 m |
3.96 m |
4.57 m x 3.96 m |
|
二楼 |
Bedroom 4 |
5.28 m |
3.96 m |
5.28 m x 3.96 m |
|
二楼 |
Loft |
5.18 m |
5.02 m |
5.18 m x 5.02 m |
|
二楼 |
主卧 |
5.63 m |
5.02 m |
5.63 m x 5.02 m |
|
二楼 |
第二卧房 |
6.09 m |
5.79 m |
6.09 m x 5.79 m |
|
Lower Level |
娱乐,游戏房 |
9.14 m |
6.4 m |
9.14 m x 6.4 m |
|
Lower Level |
Bedroom 5 |
5.18 m |
4.26 m |
5.18 m x 4.26 m |
|
Lower Level |
Media |
7.31 m |
5.71 m |
7.31 m x 5.71 m |
|
Lower Level |
Games Room |
8.83 m |
3.35 m |
8.83 m x 3.35 m |
|
一楼 |
门厅 |
4.65 m |
4.24 m |
4.65 m x 4.24 m |
|
一楼 |
客厅 |
5.48 m |
4.26 m |
5.48 m x 4.26 m |
|
一楼 |
餐厅 |
4.87 m |
4.05 m |
4.87 m x 4.05 m |
|
一楼 |
厨房 |
6.7 m |
3.65 m |
6.7 m x 3.65 m |
|
一楼 |
Office |
4.87 m |
3.65 m |
4.87 m x 3.65 m |
|
一楼 |
家庭房 |
5.94 m |
4.26 m |
5.94 m x 4.26 m |
|
一楼 |
Sunroom |
8.82 m |
3.97 m |
8.82 m x 3.97 m |
https://www.realtor.ca/real-estate/28246473/124-biltmore-crescent-ottawa-8207-remainder-of-stittsville-area


