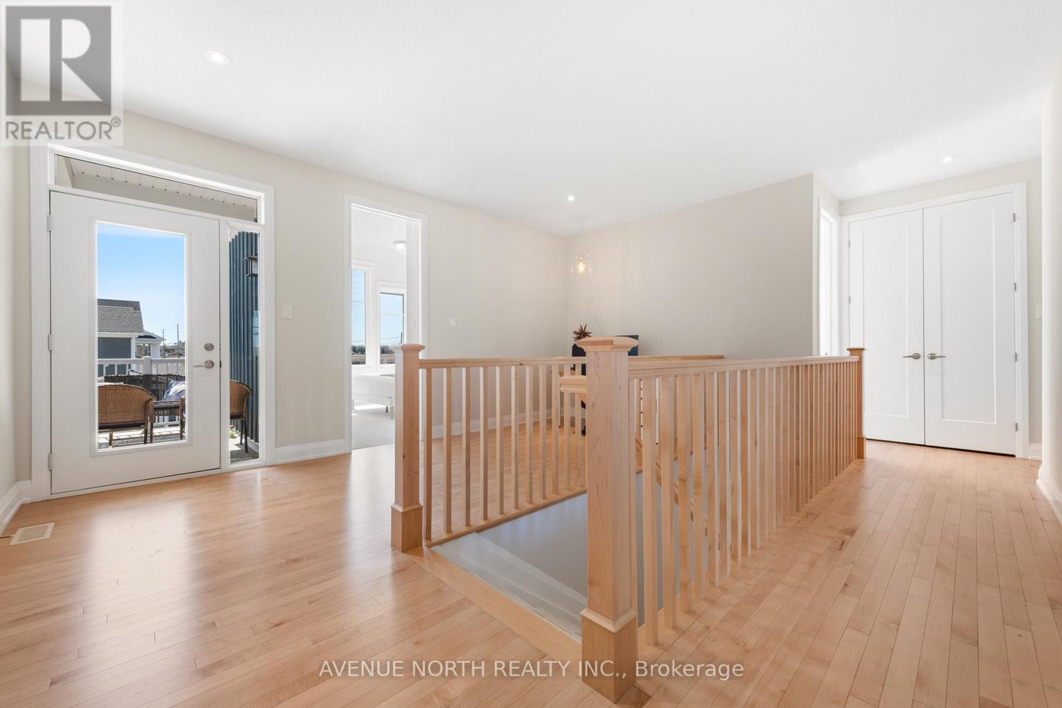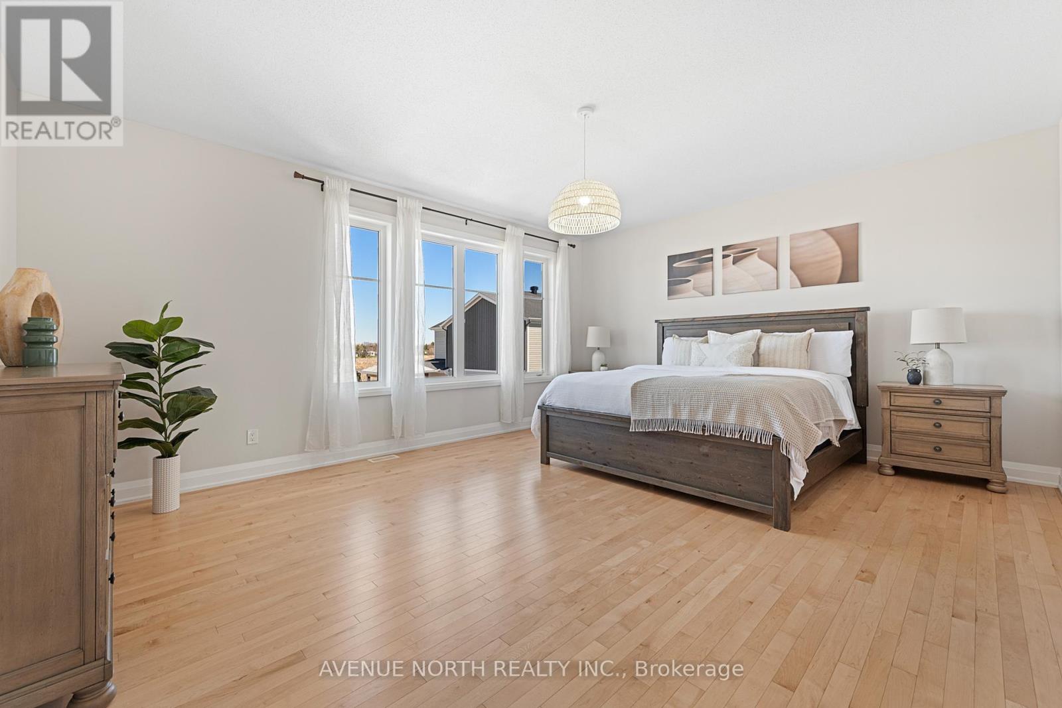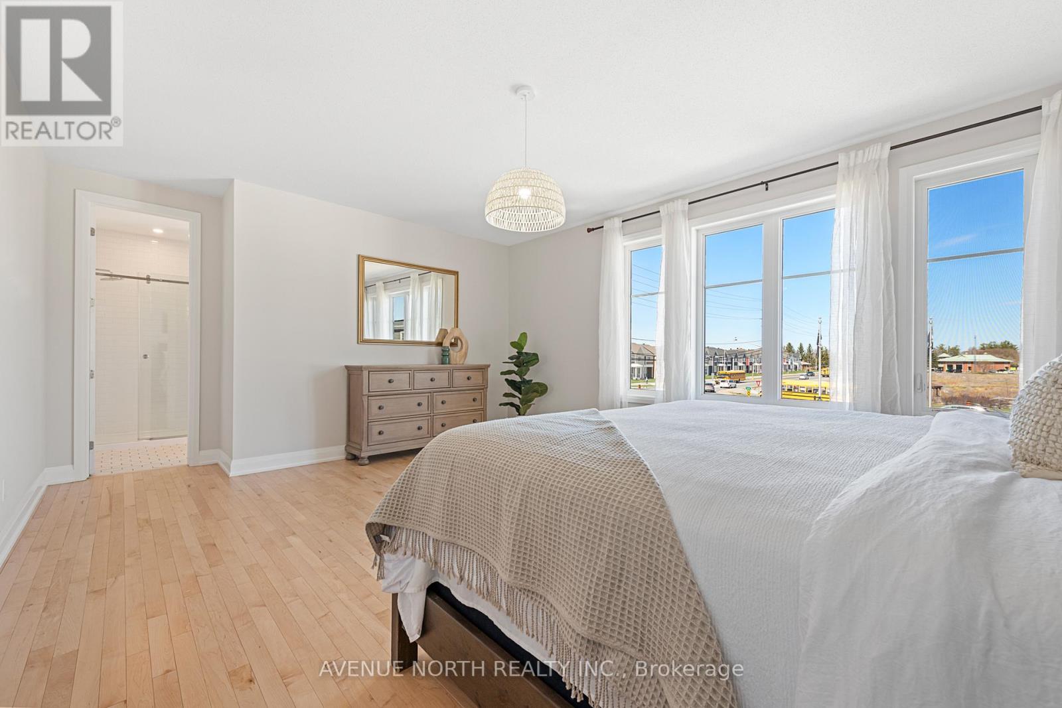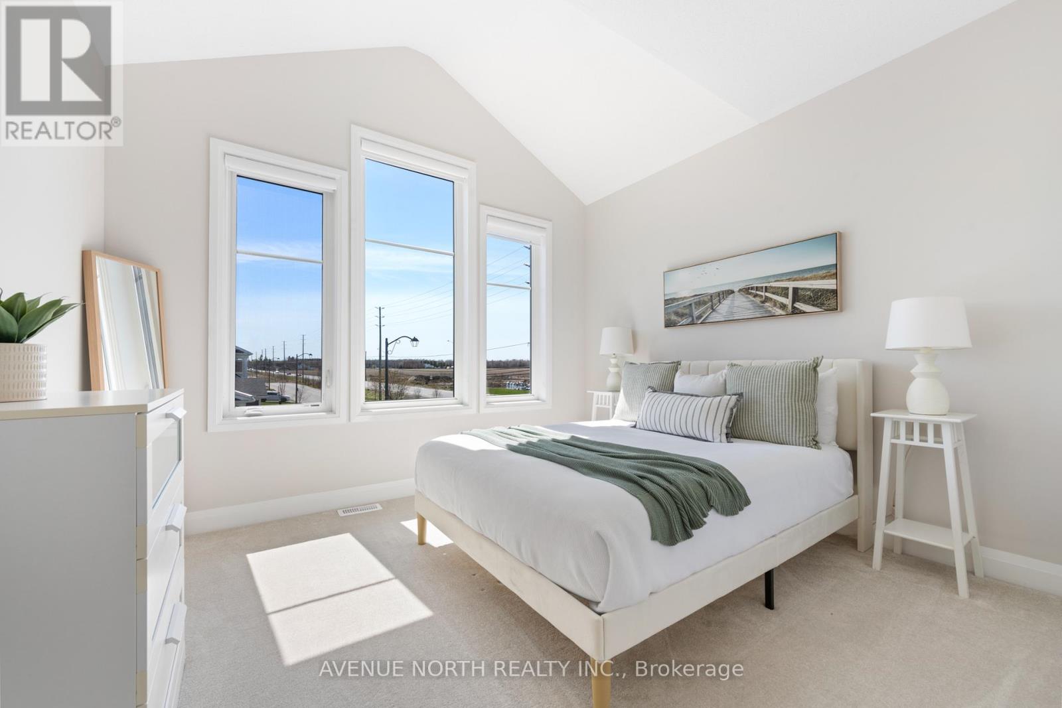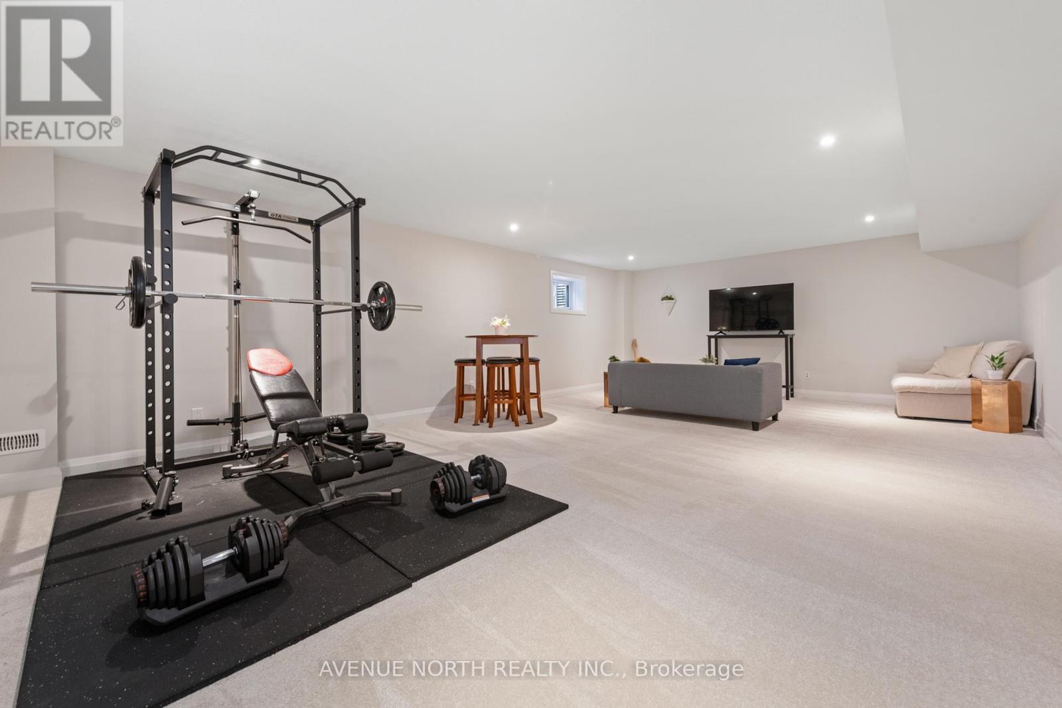3 卧室
4 浴室
2000 - 2500 sqft
壁炉
中央空调, 换气器
风热取暖
Landscaped
$868,000
A TURN KEY, 3 BED, 4 BATH, SINGLE HOME WITH DOUBLE GARAGE, PRIVATE BALCONY, ENCLOSED GAZEBO, AND NO REAR NEIGHBOURS! Over 3,000sqft of living space. This beautiful home features hardwood flooring boasting 9 foot ceilings on the main level and 9 foot ceilings on the second level. Located in the family friendly neighbourhood, Fox Run - you're walking distance to the Jock River, green space and trails. There are dedicated school bus routes. On entry, is the open concept living space with chef's kitchen featuring high-end GE Café appliances, pot lights, open shelving, gas range, fridge with hot water option and a large European Walnut extended centre island. The living room offers great space to host or to relax by the raised gas fireplace with wooden mantel. Plenty of natural light fills this room and offers quick access to the landscaped rear yard. The second level offers 9 foot ceilings throughout, a loft area, a 4-piece common bathroom and private balcony for entertaining or to relax in the sun. The large primary offers his and her's walk-in closets, plenty of natural lighting, a view of the neighbourhoods pond, trails and gorgeous views of morning sunrises. Moving on, you'll find a great 5-piece ensuite retreat with large glass stand up shower with raised 7 foot shower head, double sinks, honey comb tiling and cornered Roman soaker tub. The other two bedrooms offer plenty of space, large windows and natural light. The bedroom nearest to the balcony features a vaulted ceiling for a greater sense of space. The open lower recreation room is fully finished with pot lights throughout and a 4-piece full bathroom laundry. The landscaped rear yard comes fully fenced with wood / Cedar and PVC fencing, exterior lighting, equipped with a fantastic enclosed gazebo with two sliding doors for entry and adjustable windows all around. (id:44758)
房源概要
|
MLS® Number
|
X12118766 |
|
房源类型
|
民宅 |
|
社区名字
|
8209 - Goulbourn Twp From Franktown Rd/South To Rideau |
|
附近的便利设施
|
公园, 礼拜场所 |
|
社区特征
|
School Bus |
|
特征
|
Lighting, Gazebo |
|
总车位
|
4 |
|
View Type
|
View Of Water |
详 情
|
浴室
|
4 |
|
地上卧房
|
3 |
|
总卧房
|
3 |
|
公寓设施
|
Fireplace(s) |
|
赠送家电包括
|
Garage Door Opener Remote(s), Water Heater - Tankless, Water Softener, 洗碗机, 烘干机, 炉子, 洗衣机, 冰箱 |
|
地下室进展
|
已装修 |
|
地下室类型
|
全完工 |
|
施工种类
|
独立屋 |
|
空调
|
Central Air Conditioning, 换气机 |
|
外墙
|
砖, 石 |
|
壁炉
|
有 |
|
Fireplace Total
|
1 |
|
Flooring Type
|
Hardwood |
|
地基类型
|
混凝土浇筑 |
|
客人卫生间(不包含洗浴)
|
1 |
|
供暖方式
|
天然气 |
|
供暖类型
|
压力热风 |
|
储存空间
|
2 |
|
内部尺寸
|
2000 - 2500 Sqft |
|
类型
|
独立屋 |
|
设备间
|
市政供水 |
车 位
土地
|
英亩数
|
无 |
|
围栏类型
|
Fully Fenced, Fenced Yard |
|
土地便利设施
|
公园, 宗教场所 |
|
Landscape Features
|
Landscaped |
|
污水道
|
Sanitary Sewer |
|
土地深度
|
88 Ft ,6 In |
|
土地宽度
|
36 Ft ,1 In |
|
不规则大小
|
36.1 X 88.5 Ft |
|
地表水
|
River/stream |
|
规划描述
|
V3b[780r] |
房 间
| 楼 层 |
类 型 |
长 度 |
宽 度 |
面 积 |
|
二楼 |
浴室 |
1.98 m |
1.89 m |
1.98 m x 1.89 m |
|
二楼 |
第二卧房 |
3.6 m |
3.17 m |
3.6 m x 3.17 m |
|
二楼 |
第三卧房 |
3.23 m |
3.04 m |
3.23 m x 3.04 m |
|
二楼 |
主卧 |
5.52 m |
4.29 m |
5.52 m x 4.29 m |
|
二楼 |
Loft |
5.4 m |
2.2 m |
5.4 m x 2.2 m |
|
二楼 |
浴室 |
4.52 m |
1.98 m |
4.52 m x 1.98 m |
|
Lower Level |
浴室 |
2.44 m |
1.74 m |
2.44 m x 1.74 m |
|
Lower Level |
洗衣房 |
2.68 m |
1.67 m |
2.68 m x 1.67 m |
|
Lower Level |
娱乐,游戏房 |
7.96 m |
5.24 m |
7.96 m x 5.24 m |
|
一楼 |
餐厅 |
3.47 m |
3.35 m |
3.47 m x 3.35 m |
|
一楼 |
门厅 |
2.94 m |
2.26 m |
2.94 m x 2.26 m |
|
一楼 |
Mud Room |
3.14 m |
2.26 m |
3.14 m x 2.26 m |
|
一楼 |
厨房 |
5.27 m |
4.15 m |
5.27 m x 4.15 m |
|
一楼 |
大型活动室 |
5.48 m |
4.33 m |
5.48 m x 4.33 m |
|
一楼 |
浴室 |
1.82 m |
1.22 m |
1.82 m x 1.22 m |
https://www.realtor.ca/real-estate/28248124/122-equitation-circle-ottawa-8209-goulbourn-twp-from-franktown-rdsouth-to-rideau

















