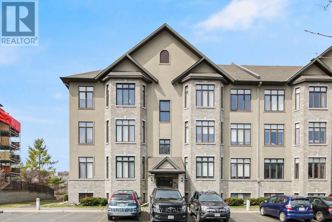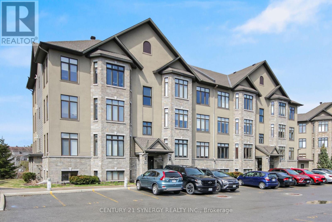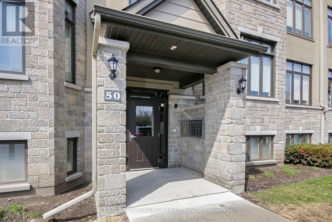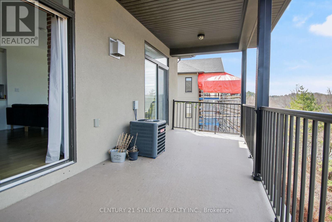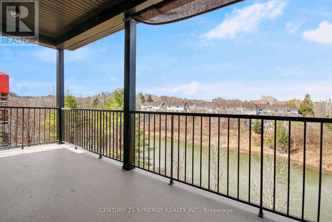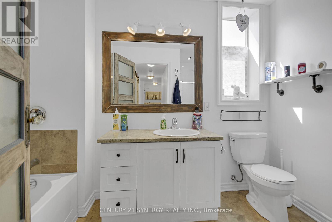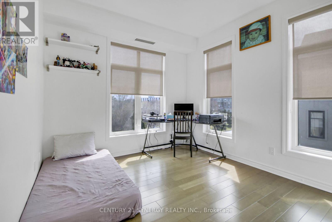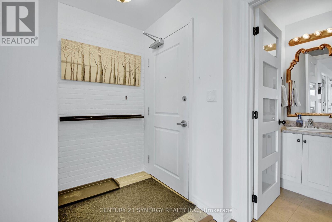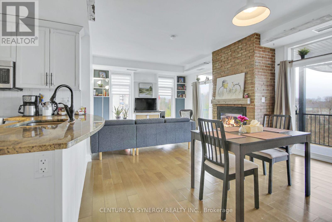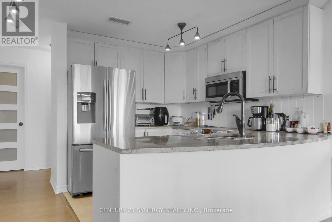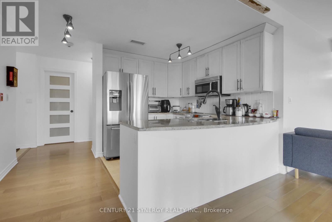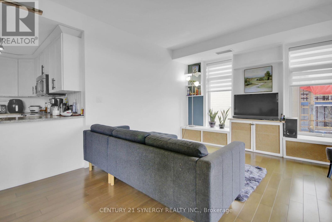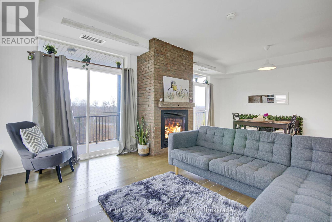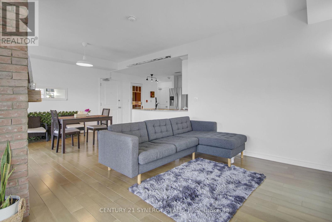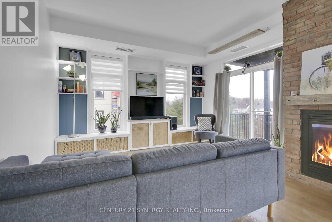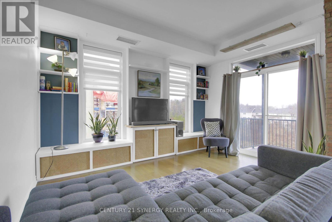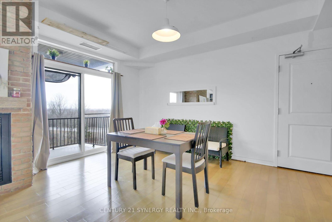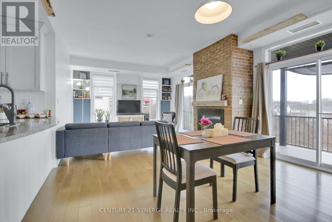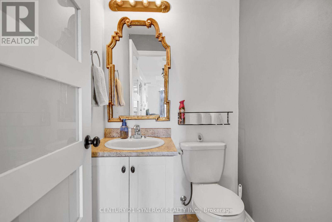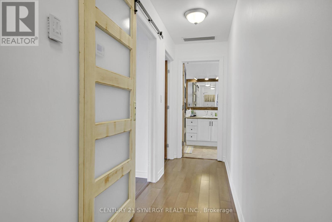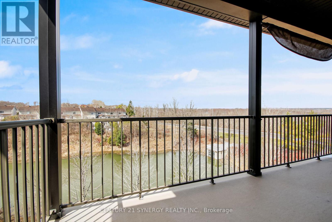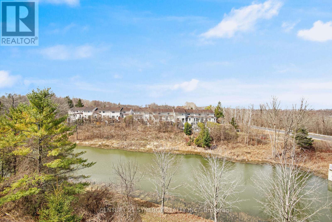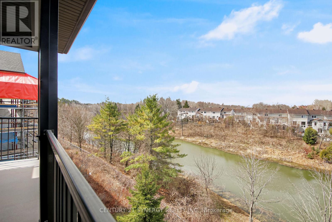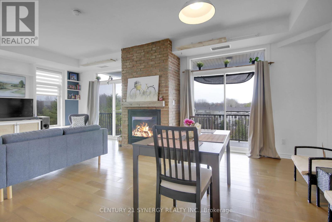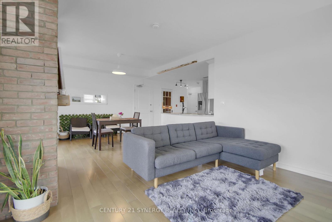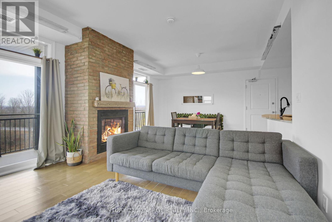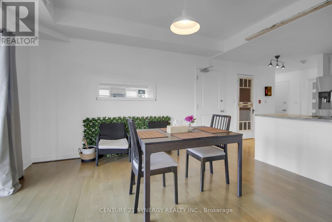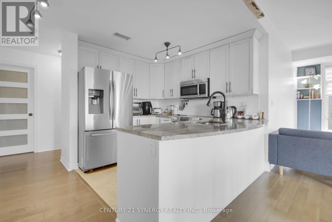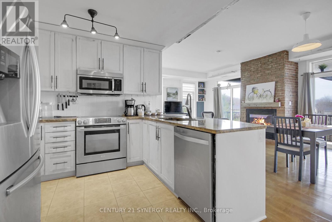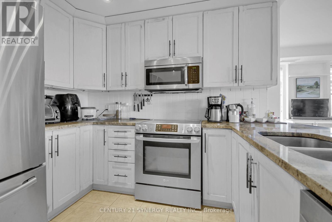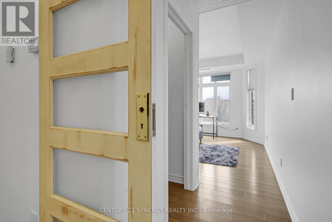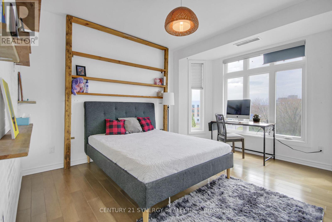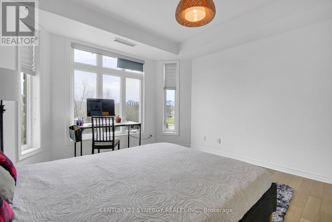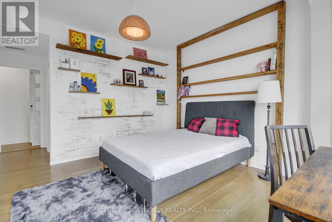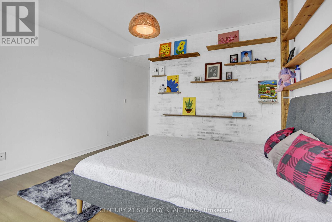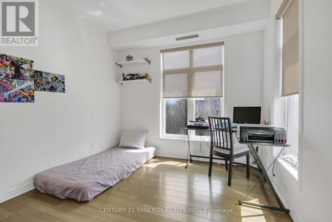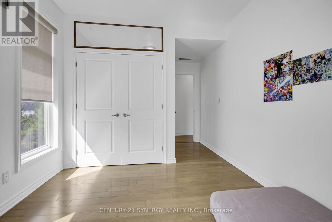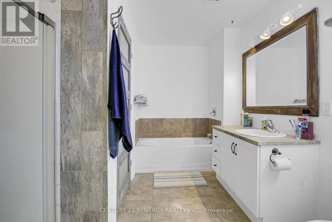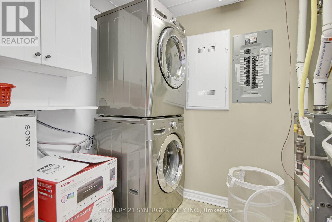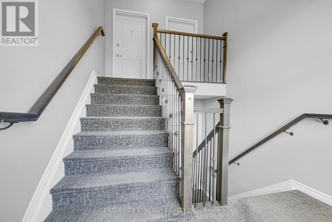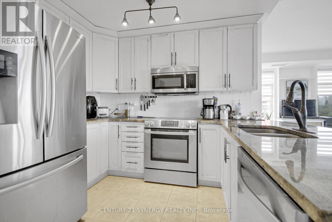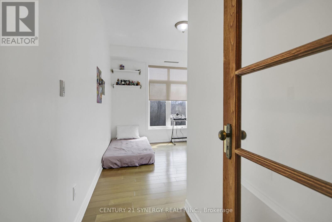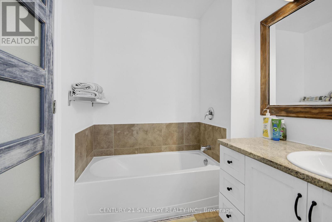7 - 50 Prestige Circle Ottawa, Ontario K4A 0W9

2 卧室
2 浴室
1200 - 1399 sqft
壁炉
中央空调
风热取暖
$430,000管理费,Water, Insurance
$664.24 每月
管理费,Water, Insurance
$664.24 每月Welcome to this bright 2 bed, 2 bath condo with stunning views of the Ottawa River conveniently located in Chatelaine Village! This unit offers an open concept living area with a spacious kitchen complete with granite counter tops, hardwood flooring, a natural gas fireplace, in-suite laundry, and oversized balcony that is perfect for relaxing or entertaining. 2 parking spaces are owned and included. Steps to Petrie Island Beach, parks, trails, and public transit. Book your showing today and come see for yourself! (id:44758)
房源概要
| MLS® Number | X12119780 |
| 房源类型 | 民宅 |
| 社区名字 | 1101 - Chatelaine Village |
| 附近的便利设施 | 公共交通 |
| 社区特征 | Pet Restrictions |
| 特征 | Conservation/green Belt, 阳台, In Suite Laundry |
| 总车位 | 2 |
详 情
| 浴室 | 2 |
| 地上卧房 | 2 |
| 总卧房 | 2 |
| 公寓设施 | Fireplace(s) |
| 赠送家电包括 | 洗碗机, 烘干机, Hood 电扇, 微波炉, 炉子, 洗衣机, 冰箱 |
| 空调 | 中央空调 |
| 外墙 | 砖 Veneer, 铝壁板 |
| 壁炉 | 有 |
| Fireplace Total | 1 |
| 客人卫生间(不包含洗浴) | 1 |
| 供暖方式 | 天然气 |
| 供暖类型 | 压力热风 |
| 内部尺寸 | 1200 - 1399 Sqft |
| 类型 | 公寓 |
车 位
| 没有车库 |
土地
| 英亩数 | 无 |
| 土地便利设施 | 公共交通 |
房 间
| 楼 层 | 类 型 | 长 度 | 宽 度 | 面 积 |
|---|---|---|---|---|
| 一楼 | 厨房 | 2.8 m | 2.83 m | 2.8 m x 2.83 m |
| 一楼 | 客厅 | 3.47 m | 4.26 m | 3.47 m x 4.26 m |
| 一楼 | 餐厅 | 3.38 m | 4.26 m | 3.38 m x 4.26 m |
| 一楼 | 卧室 | 3.93 m | 4.51 m | 3.93 m x 4.51 m |
| 一楼 | 卧室 | 3.1 m | 3.35 m | 3.1 m x 3.35 m |
| 一楼 | 浴室 | 1.95 m | 2.77 m | 1.95 m x 2.77 m |
| 一楼 | 洗衣房 | 1.79 m | 1.58 m | 1.79 m x 1.58 m |
| 一楼 | 浴室 | Measurements not available | ||
| 一楼 | 其它 | 6.09 m | 2.43 m | 6.09 m x 2.43 m |
https://www.realtor.ca/real-estate/28250054/7-50-prestige-circle-ottawa-1101-chatelaine-village


