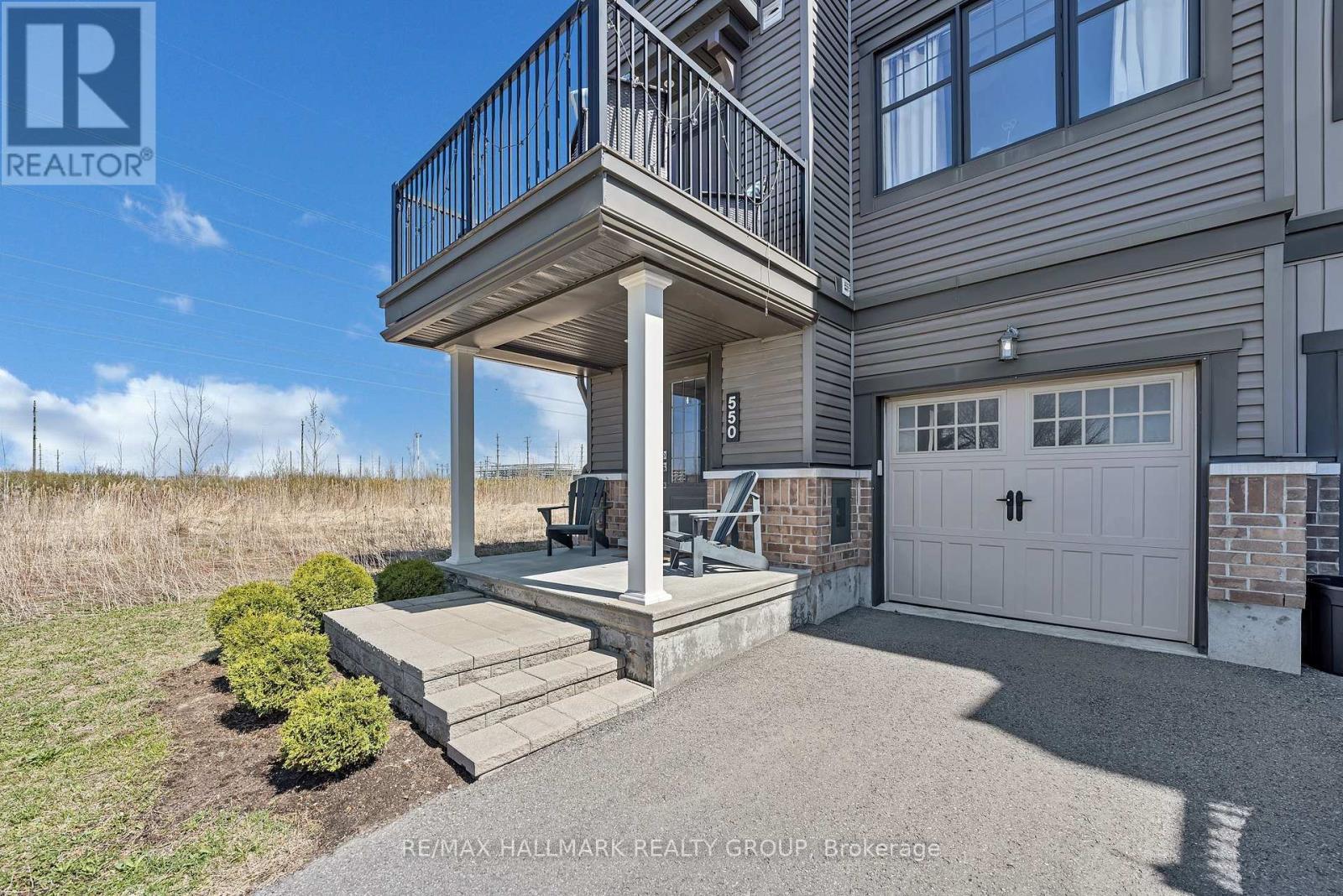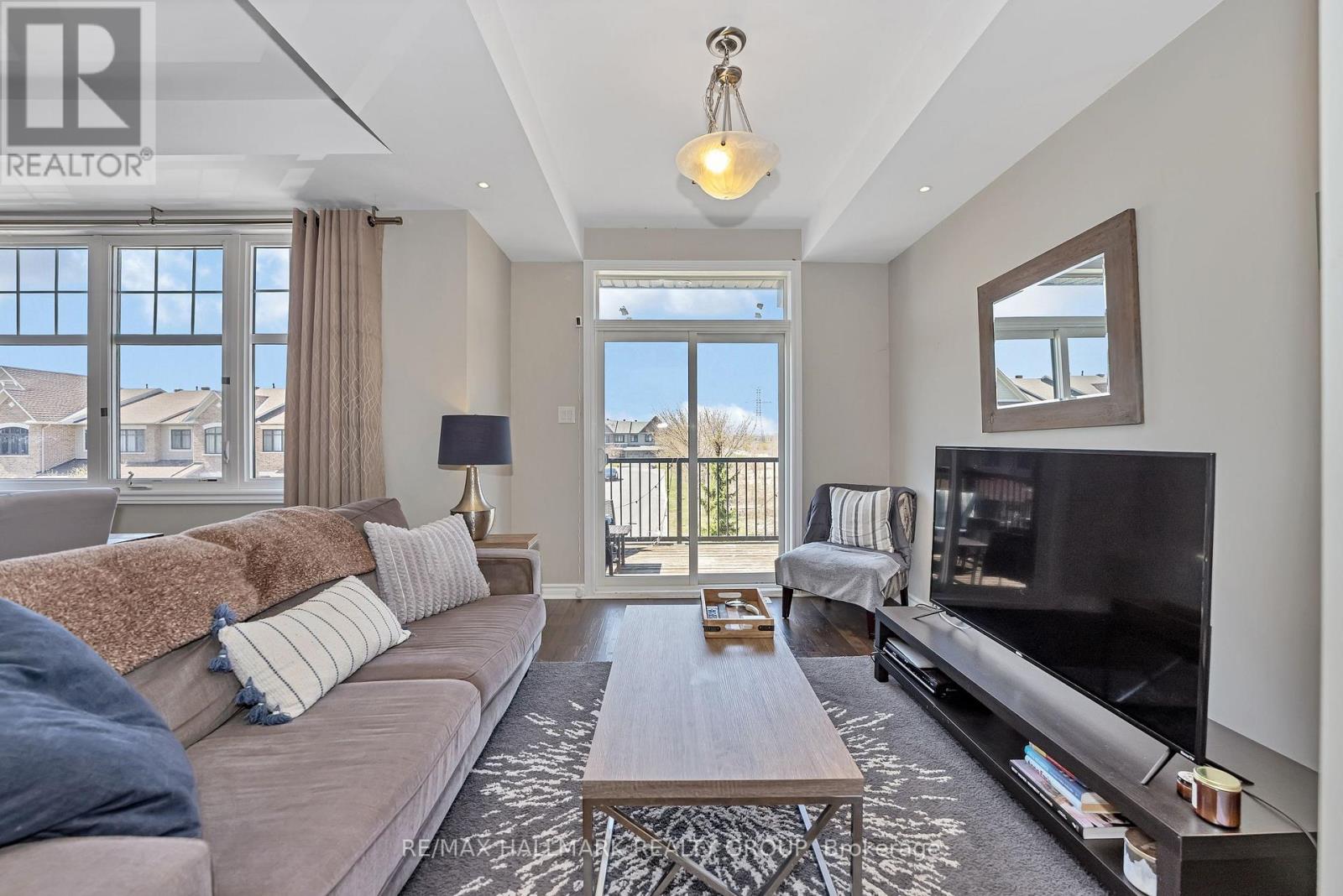2 卧室
2 浴室
1100 - 1500 sqft
中央空调
风热取暖
$534,900
Welcome to 550 Petrichor Crescent, a bright and stylish 3-storey Minto Downing model end-unit townhome in the heart of Avalon West. This 2-bedroom, 2-bathroom home features an open-concept main floor with 9-foot ceilings, wide plank laminate flooring, and large windows for plenty of natural light. Enjoy the spacious balcony, perfect for relaxing or entertaining.The top floor offers a large primary bedroom with a walk-in closet, a second bedroom, and a full bathroom. With no front neighbours and green space beside, this home offers privacy and a peaceful setting. The attached garage and ample parking add to the convenience. Located close to Ouellette Park, schools, shopping on Innes Road, transit, and the François Dupuis Recreation Centre, this is a perfect home for modern, connected living. Don't miss this move-in-ready gem in a thriving community! (id:44758)
房源概要
|
MLS® Number
|
X12119745 |
|
房源类型
|
民宅 |
|
社区名字
|
1117 - Avalon West |
|
附近的便利设施
|
学校, 公园 |
|
总车位
|
4 |
|
结构
|
Patio(s) |
详 情
|
浴室
|
2 |
|
地上卧房
|
2 |
|
总卧房
|
2 |
|
赠送家电包括
|
Blinds, 洗碗机, 烘干机, Hood 电扇, 微波炉, 炉子, 洗衣机, 冰箱 |
|
施工种类
|
附加的 |
|
空调
|
中央空调 |
|
外墙
|
乙烯基壁板, 砖 |
|
地基类型
|
混凝土浇筑 |
|
客人卫生间(不包含洗浴)
|
1 |
|
供暖方式
|
天然气 |
|
供暖类型
|
压力热风 |
|
储存空间
|
3 |
|
内部尺寸
|
1100 - 1500 Sqft |
|
类型
|
联排别墅 |
|
设备间
|
市政供水 |
车 位
土地
|
英亩数
|
无 |
|
土地便利设施
|
学校, 公园 |
|
污水道
|
Sanitary Sewer |
|
土地深度
|
50 Ft |
|
土地宽度
|
26 Ft ,2 In |
|
不规则大小
|
26.2 X 50 Ft |
房 间
| 楼 层 |
类 型 |
长 度 |
宽 度 |
面 积 |
|
二楼 |
厨房 |
3.66 m |
2.99 m |
3.66 m x 2.99 m |
|
二楼 |
客厅 |
4.11 m |
3.29 m |
4.11 m x 3.29 m |
|
二楼 |
餐厅 |
4.24 m |
3.66 m |
4.24 m x 3.66 m |
|
二楼 |
其它 |
2.44 m |
3.2 m |
2.44 m x 3.2 m |
|
三楼 |
浴室 |
1.55 m |
2.65 m |
1.55 m x 2.65 m |
|
三楼 |
卧室 |
3.96 m |
2.8 m |
3.96 m x 2.8 m |
|
三楼 |
主卧 |
3.08 m |
4.55 m |
3.08 m x 4.55 m |
|
三楼 |
其它 |
2.69 m |
1.5 m |
2.69 m x 1.5 m |
|
一楼 |
门厅 |
2.26 m |
3.14 m |
2.26 m x 3.14 m |
|
一楼 |
洗衣房 |
1.71 m |
2.26 m |
1.71 m x 2.26 m |
|
In Between |
浴室 |
0.85 m |
2.1 m |
0.85 m x 2.1 m |
https://www.realtor.ca/real-estate/28250051/550-petrichor-crescent-ottawa-1117-avalon-west


































