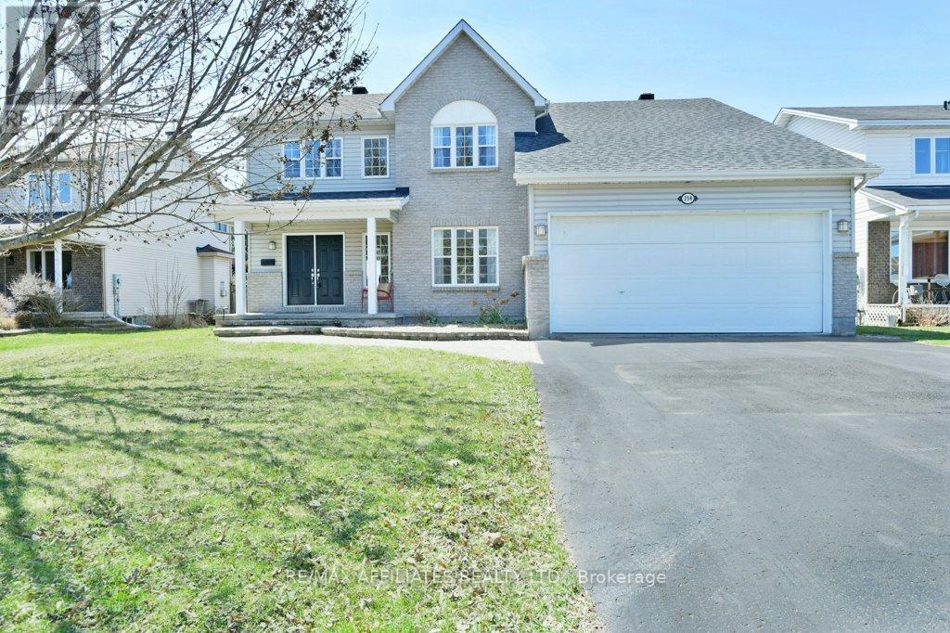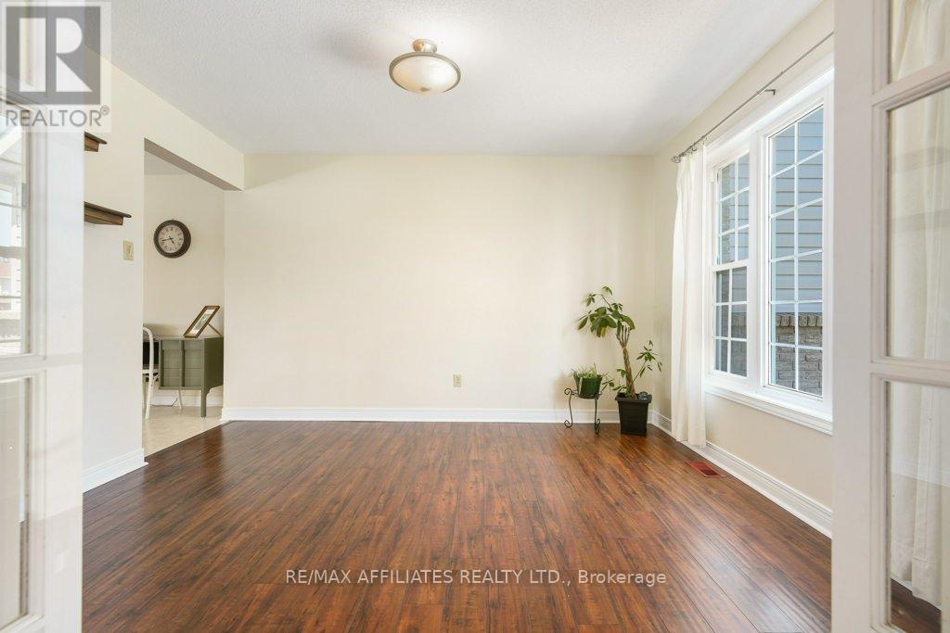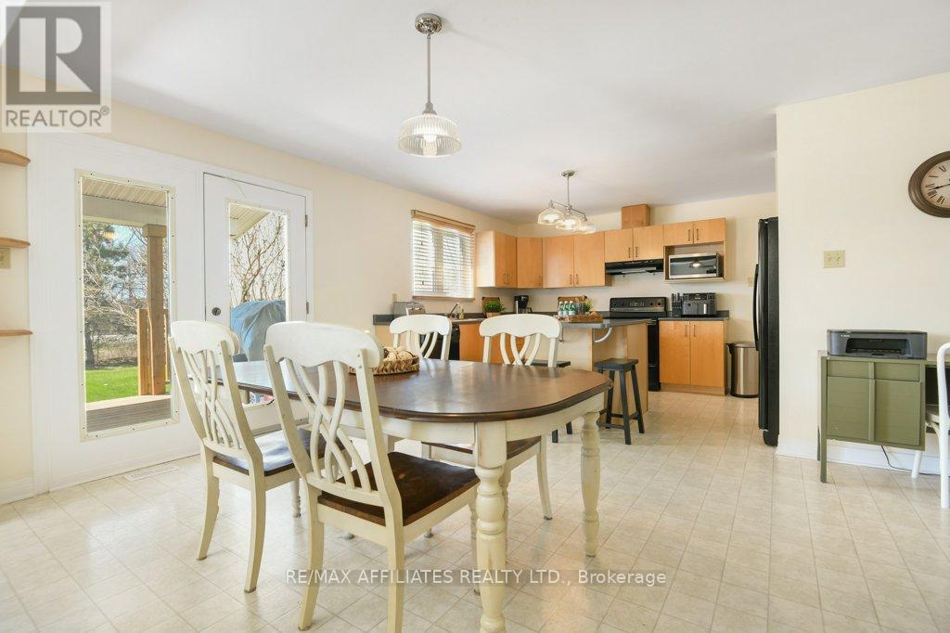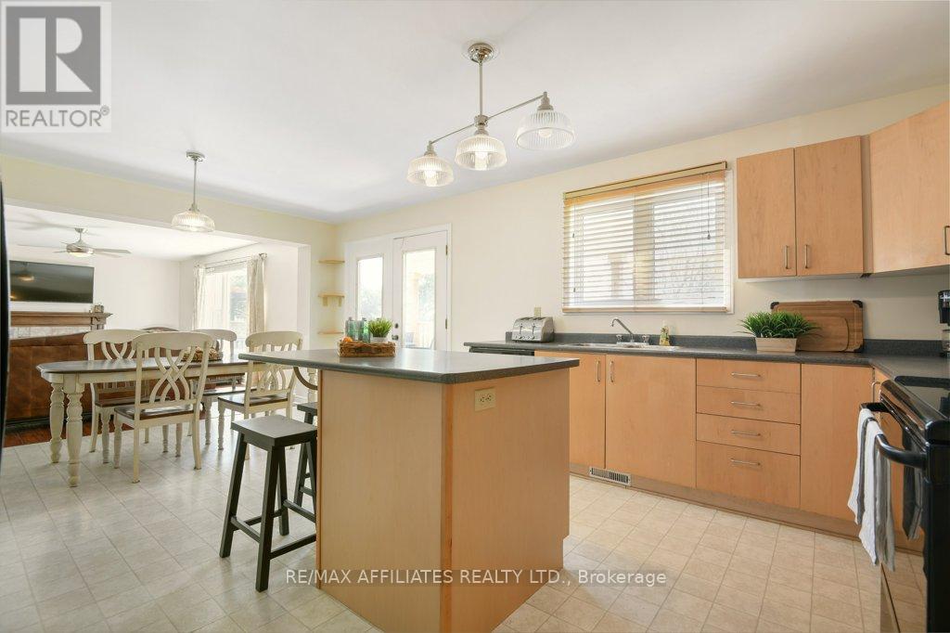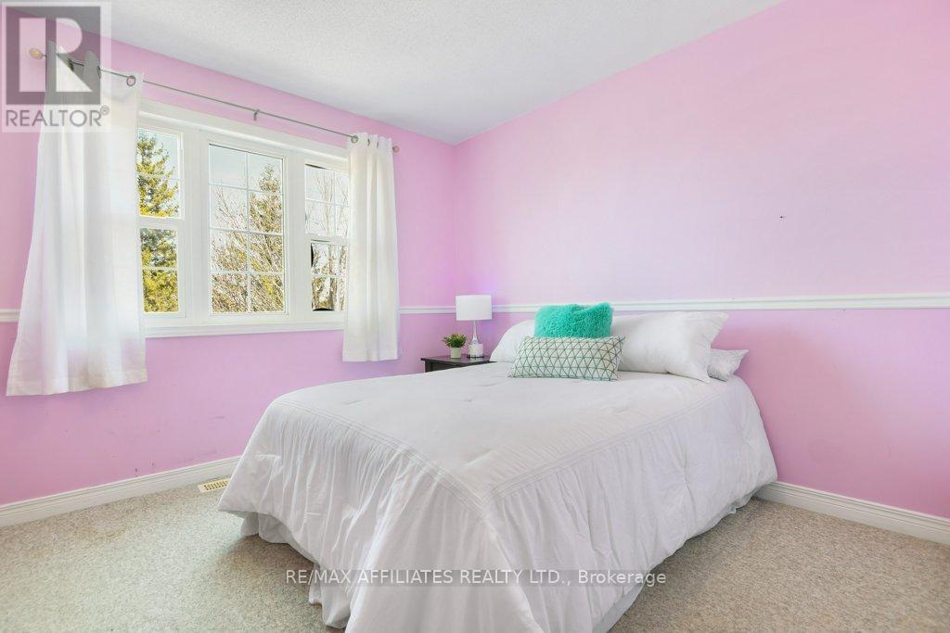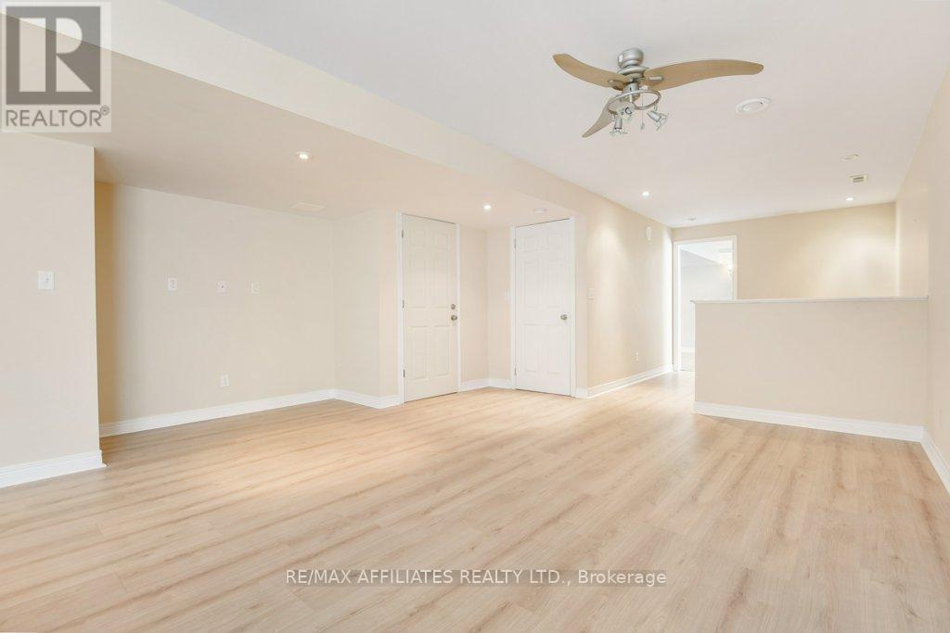5 卧室
4 浴室
2000 - 2500 sqft
壁炉
Inground Pool
中央空调
风热取暖
$825,000
Welcome to this bright & spacious home in the highly sought-after community of Almonte. Step into a large, sun-filled foyer that leads to an open concept main floor perfect for modern family living. The generous formal dining room is conveniently located next to the kitchen, ideal for entertaining. The kitchen features a large pantry, ample cabinetry, & extensive counter space, & opens to both the cozy family room with fireplace & a secondary eat-in area. A patio door leads directly to a deep, fully fenced backyard with an inground pool, covered deck, & plenty of space to relax or entertain outdoors. The mudroom offers inside access to the garage, laundry room, & a 2-piece bathroom for added convenience. Upstairs, youll find three well-sized bedrooms, a full 5-piece main bathroom, & a luxurious primary suite with two walk-in closets & a spacious 5-piece ensuite. The fully finished lower level offers incredible versatility with a private entrance from the garage. It includes a bedroom, kitchen, family room, den/nook area, bathroom, & storage. Ideal for extended family, in-laws, or a teen retreat. This beautiful home offers natural light throughout & is located close to schools, parks, & all the amenities Almonte has to offer. A perfect blend of space, & functionality. Dont miss your opportunity to call this home. (id:44758)
房源概要
|
MLS® Number
|
X12119635 |
|
房源类型
|
民宅 |
|
社区名字
|
911 - Almonte |
|
设备类型
|
热水器 |
|
特征
|
Lane, 亲戚套间 |
|
总车位
|
4 |
|
泳池类型
|
Inground Pool |
|
租赁设备类型
|
热水器 |
详 情
|
浴室
|
4 |
|
地上卧房
|
4 |
|
地下卧室
|
1 |
|
总卧房
|
5 |
|
公寓设施
|
Fireplace(s) |
|
赠送家电包括
|
Blinds, 洗碗机, 烘干机, Garage Door Opener, Hood 电扇, 微波炉, 炉子, 洗衣机, 冰箱 |
|
地下室进展
|
已装修 |
|
地下室功能
|
Separate Entrance |
|
地下室类型
|
N/a (finished) |
|
施工种类
|
独立屋 |
|
空调
|
中央空调 |
|
外墙
|
乙烯基壁板, 砖 Facing |
|
壁炉
|
有 |
|
Fireplace Total
|
1 |
|
Flooring Type
|
Tile, Laminate |
|
地基类型
|
混凝土浇筑 |
|
客人卫生间(不包含洗浴)
|
1 |
|
供暖方式
|
天然气 |
|
供暖类型
|
压力热风 |
|
储存空间
|
2 |
|
内部尺寸
|
2000 - 2500 Sqft |
|
类型
|
独立屋 |
|
设备间
|
市政供水 |
车 位
土地
|
英亩数
|
无 |
|
围栏类型
|
Fenced Yard |
|
污水道
|
Sanitary Sewer |
|
土地深度
|
147 Ft ,7 In |
|
土地宽度
|
62 Ft ,3 In |
|
不规则大小
|
62.3 X 147.6 Ft |
房 间
| 楼 层 |
类 型 |
长 度 |
宽 度 |
面 积 |
|
二楼 |
主卧 |
5.334 m |
4.1402 m |
5.334 m x 4.1402 m |
|
二楼 |
浴室 |
2.7178 m |
3.8354 m |
2.7178 m x 3.8354 m |
|
二楼 |
卧室 |
2.7686 m |
3.0988 m |
2.7686 m x 3.0988 m |
|
二楼 |
卧室 |
3.3782 m |
3.2258 m |
3.3782 m x 3.2258 m |
|
二楼 |
卧室 |
3.7338 m |
3.2766 m |
3.7338 m x 3.2766 m |
|
二楼 |
浴室 |
3.2258 m |
2.413 m |
3.2258 m x 2.413 m |
|
地下室 |
厨房 |
3.6068 m |
4.064 m |
3.6068 m x 4.064 m |
|
地下室 |
家庭房 |
4.0894 m |
4.9784 m |
4.0894 m x 4.9784 m |
|
地下室 |
衣帽间 |
2.921 m |
2.6924 m |
2.921 m x 2.6924 m |
|
地下室 |
卧室 |
3.5052 m |
4.064 m |
3.5052 m x 4.064 m |
|
地下室 |
浴室 |
1.8034 m |
1.905 m |
1.8034 m x 1.905 m |
|
一楼 |
门厅 |
3.6068 m |
4.0132 m |
3.6068 m x 4.0132 m |
|
一楼 |
餐厅 |
3.2766 m |
3.7338 m |
3.2766 m x 3.7338 m |
|
一楼 |
厨房 |
5.3086 m |
6.0198 m |
5.3086 m x 6.0198 m |
|
一楼 |
家庭房 |
4.2418 m |
5.6388 m |
4.2418 m x 5.6388 m |
|
一楼 |
洗衣房 |
3.9878 m |
2.7432 m |
3.9878 m x 2.7432 m |
|
一楼 |
浴室 |
1.2192 m |
2.7432 m |
1.2192 m x 2.7432 m |
https://www.realtor.ca/real-estate/28249688/254-jamieson-street-mississippi-mills-911-almonte


