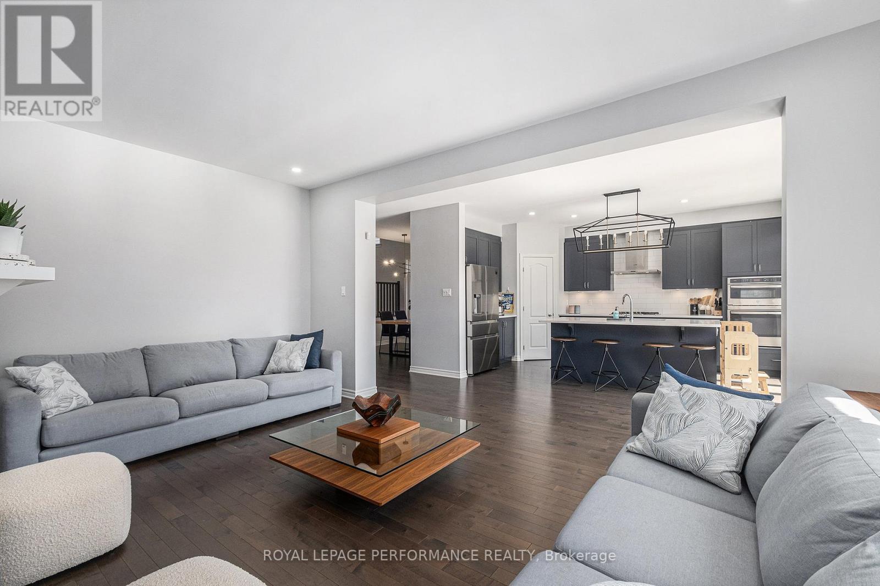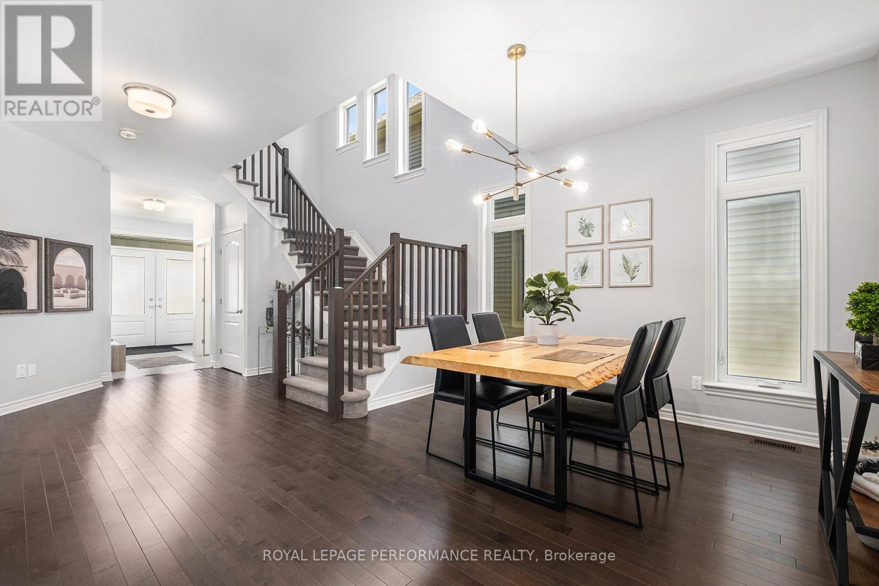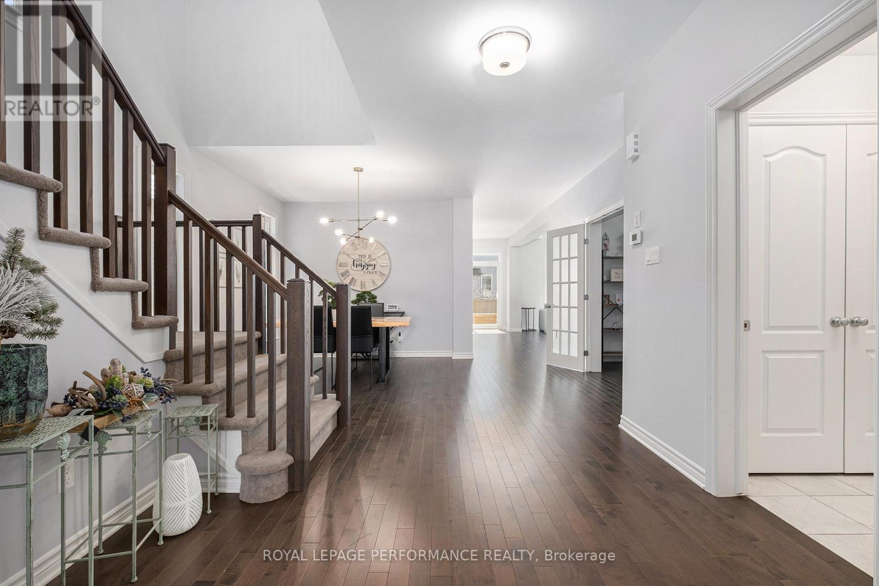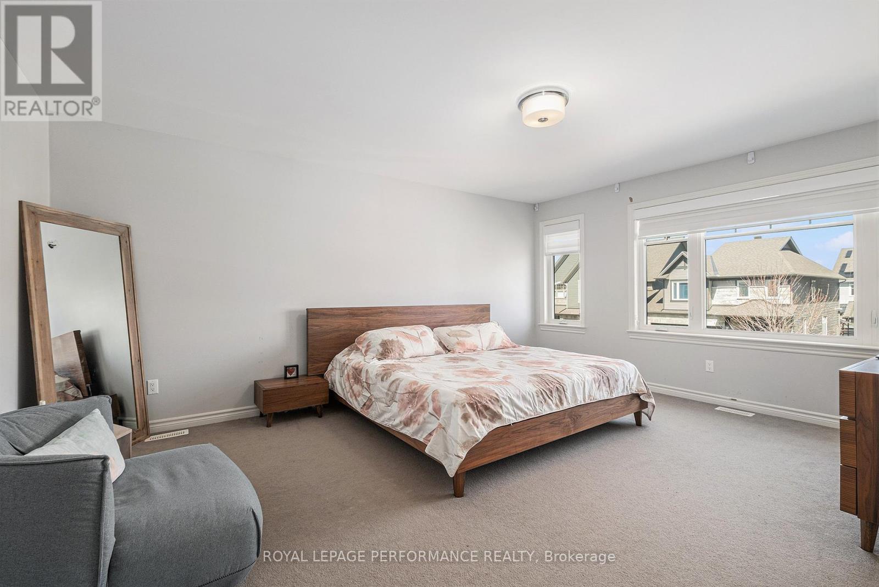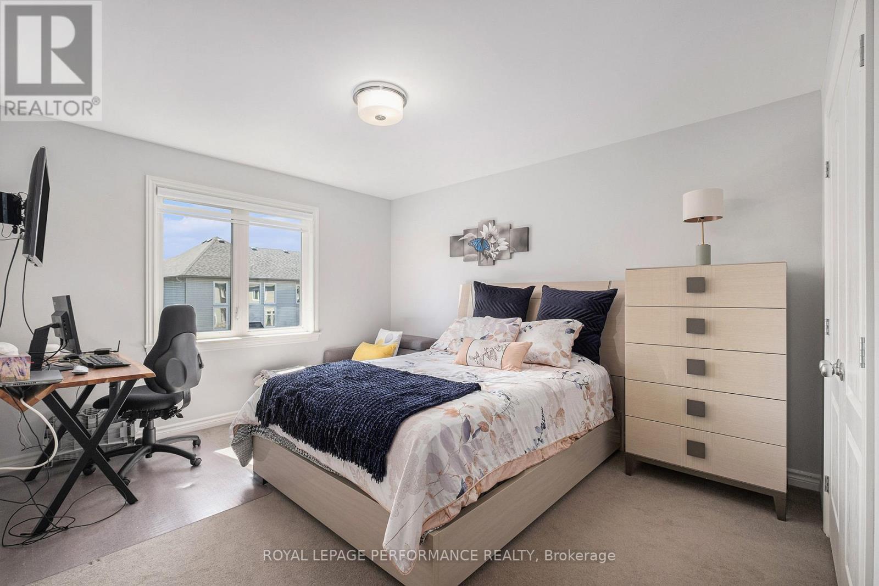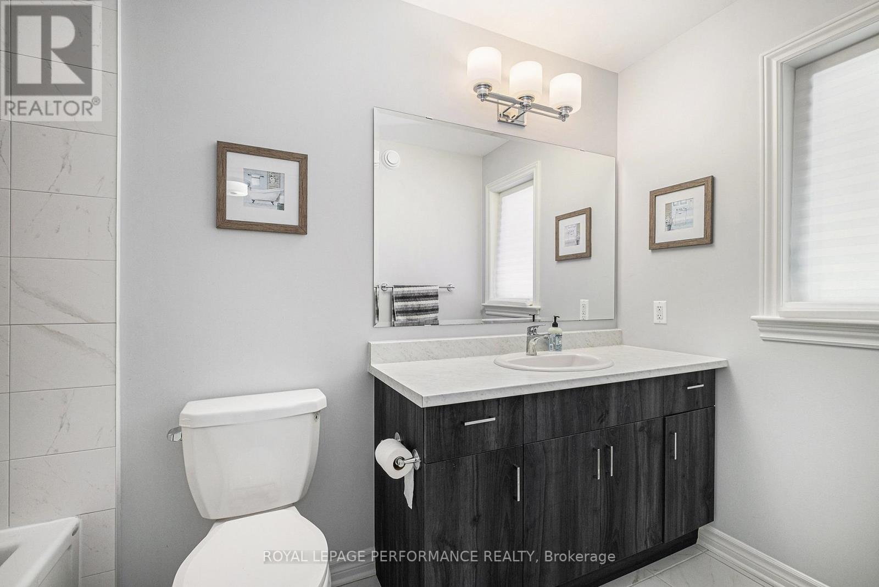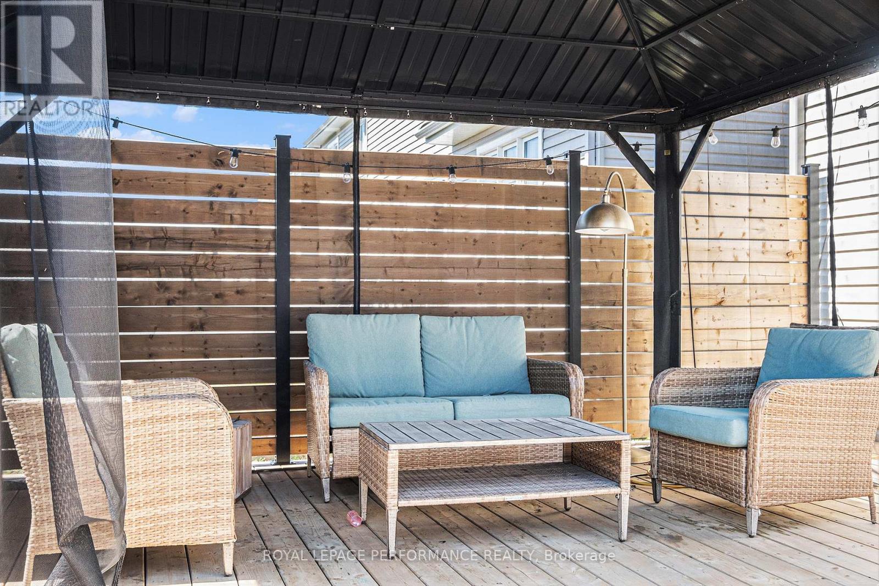4 卧室
5 浴室
2500 - 3000 sqft
壁炉
中央空调
风热取暖
Landscaped
$940,000
Welcome to this stunning and meticulously upgraded Spacious residence offering over 3430sq ft of luxurious living space, built in 2020 and designed for those who appreciate elegance, comfort, and modern functionality. From the moment you enter, you are greeted by gorgeous hardwood flooring that flows seamlessly throughout the main level, enhanced by abundant natural light and sophisticated design elements. The formal dining room exudes elegance, while the open-concept living and kitchen area serves as the heart of the home. The living room features a striking central gas fireplace, pot lighting and an inviting ambiance, while the modern chefs kitchen dazzles with quartz countertops, stainless steel appliances including a double oven and gas cooktop, a sleek backsplash, walk-in pantry and a large island with an extended breakfast bar, perfect for entertaining. A spacious main floor den/home office, a chic powder room and a well-appointed mudroom with double closet, walk-in storage, and interior access to the double car garage complete this level. Upstairs, the impressive primary suite offers a sun-filled walk-in closet and a spectacular 5-piece ensuite featuring double sinks with quartz counters, a luxurious soaker tub and glass shower. The second bedroom boasts its own private 4-piece ensuite, while the third and fourth bedrooms are generously sized and share a stylish Jack and Jill 3-piece bath. The convenience of an upstairs laundry room adds to the thoughtful layout. The immense finished basement offers a versatile recreation room, a full 4-piece bathroom and abundant storage space for all your needs. Step outside to your own private backyard oasis, complete with a gorgeous deck, privacy walls and a canopy ideal for tranquil relaxation or stylish outdoor gatherings. This extraordinary home is moments from tennis courts, parks, trails, and more. This Tamarack, Hartland Model home is truly a gem in an unbeatable location! (id:44758)
房源概要
|
MLS® Number
|
X12120101 |
|
房源类型
|
民宅 |
|
社区名字
|
2605 - Blossom Park/Kemp Park/Findlay Creek |
|
附近的便利设施
|
公园, 学校, 公共交通 |
|
特征
|
Lane |
|
总车位
|
6 |
|
结构
|
Deck, Porch |
详 情
|
浴室
|
5 |
|
地上卧房
|
4 |
|
总卧房
|
4 |
|
Age
|
0 To 5 Years |
|
公寓设施
|
Canopy, Fireplace(s) |
|
赠送家电包括
|
Garage Door Opener Remote(s), 洗碗机, 烘干机, Garage Door Opener, 烤箱, 洗衣机, 窗帘, 冰箱 |
|
地下室进展
|
已装修 |
|
地下室类型
|
N/a (finished) |
|
施工种类
|
独立屋 |
|
空调
|
中央空调 |
|
外墙
|
砖, 乙烯基壁板 |
|
壁炉
|
有 |
|
Fireplace Total
|
1 |
|
Flooring Type
|
Hardwood, Ceramic |
|
地基类型
|
混凝土浇筑 |
|
客人卫生间(不包含洗浴)
|
1 |
|
供暖方式
|
天然气 |
|
供暖类型
|
压力热风 |
|
储存空间
|
2 |
|
内部尺寸
|
2500 - 3000 Sqft |
|
类型
|
独立屋 |
|
设备间
|
市政供水 |
车 位
土地
|
英亩数
|
无 |
|
围栏类型
|
Fenced Yard |
|
土地便利设施
|
公园, 学校, 公共交通 |
|
Landscape Features
|
Landscaped |
|
污水道
|
Sanitary Sewer |
|
土地深度
|
98 Ft ,9 In |
|
土地宽度
|
38 Ft |
|
不规则大小
|
38 X 98.8 Ft |
|
地表水
|
湖泊/池塘 |
|
规划描述
|
住宅 |
房 间
| 楼 层 |
类 型 |
长 度 |
宽 度 |
面 积 |
|
二楼 |
浴室 |
3.12 m |
1.46 m |
3.12 m x 1.46 m |
|
二楼 |
第三卧房 |
3.82 m |
4.55 m |
3.82 m x 4.55 m |
|
二楼 |
Bedroom 4 |
3.57 m |
3.43 m |
3.57 m x 3.43 m |
|
二楼 |
浴室 |
1.51 m |
3.43 m |
1.51 m x 3.43 m |
|
二楼 |
洗衣房 |
2.53 m |
1.94 m |
2.53 m x 1.94 m |
|
二楼 |
主卧 |
5.51 m |
5.51 m |
5.51 m x 5.51 m |
|
二楼 |
浴室 |
3.21 m |
3.32 m |
3.21 m x 3.32 m |
|
二楼 |
第二卧房 |
4.93 m |
2.97 m |
4.93 m x 2.97 m |
|
Lower Level |
娱乐,游戏房 |
8.82 m |
10.4 m |
8.82 m x 10.4 m |
|
Lower Level |
浴室 |
2.94 m |
1.44 m |
2.94 m x 1.44 m |
|
Lower Level |
其它 |
5.04 m |
3.35 m |
5.04 m x 3.35 m |
|
Lower Level |
其它 |
3.15 m |
4.33 m |
3.15 m x 4.33 m |
|
一楼 |
客厅 |
3.72 m |
5.54 m |
3.72 m x 5.54 m |
|
一楼 |
餐厅 |
4.89 m |
3.52 m |
4.89 m x 3.52 m |
|
一楼 |
厨房 |
4.89 m |
4.98 m |
4.89 m x 4.98 m |
|
一楼 |
衣帽间 |
3.83 m |
3.17 m |
3.83 m x 3.17 m |
|
一楼 |
浴室 |
1.59 m |
1.39 m |
1.59 m x 1.39 m |
|
一楼 |
门厅 |
2.52 m |
3.32 m |
2.52 m x 3.32 m |
|
一楼 |
Mud Room |
3 m |
1.85 m |
3 m x 1.85 m |
https://www.realtor.ca/real-estate/28250675/223-trollius-way-ottawa-2605-blossom-parkkemp-parkfindlay-creek






